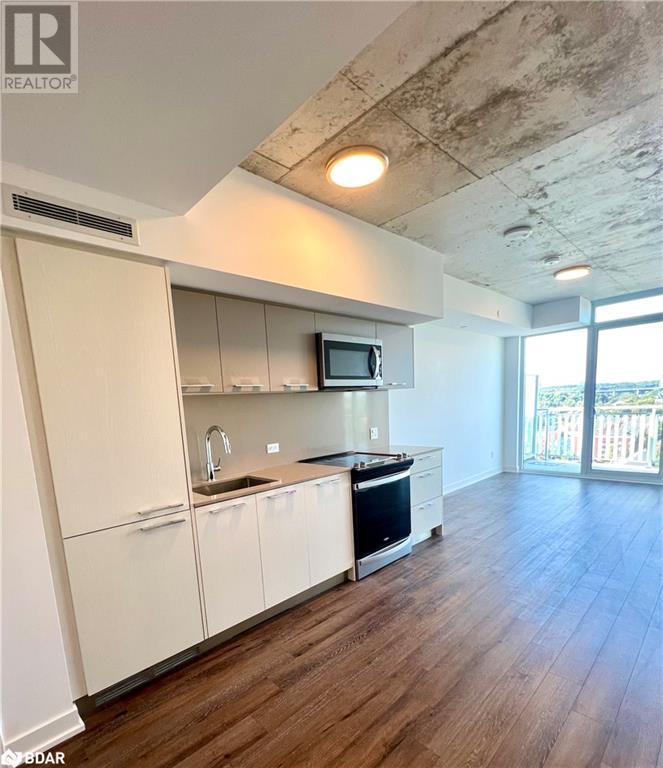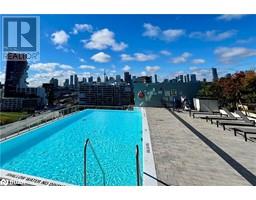45 Baseball Place Unit# 1405 Toronto, Ontario M4M 0E1
$519,000Maintenance,
$362.12 Monthly
Maintenance,
$362.12 MonthlyIn the heart of Riverside Square, In a Fantastic location at the intersection of Broadview and Queen. This Brand New Modern One Bedroom Condo. Offers an open-concept design features a modern & efficient layout, Elegant Laminate Flooring Throughout the living dining & kitchen, Exposed 9 Feet Concrete Ceilings, Quartz Countertop, Built-In Appliances, Floor to Ceiling Windows, Full Size front loading Washer and dryer and Good Size Balcony The Vibrant Neighbourhood Offers easy walking distance Plenty Of Dining Options, Great Restaurants, Cafes, Bars, and shopping! TTC streetcar access at your doorstep 24-Hour. The Property Is Conveniently Located Minutes From Downtown, The Distillery & Canary District. Steps To Leslieville With Easy DVP Access. Nestled Right Next To New East Harbour Development & Future Subway Hub. **** EXTRAS **** Amenities at 15 & 30 Baseball Place Include; Rooftop Pool and Sun Deck, Interior Lounge, Fitness Centre, Party Room and guest Suites, dog spa in p2. 24Hr Concierge (id:50886)
Property Details
| MLS® Number | 40674702 |
| Property Type | Single Family |
| AmenitiesNearBy | Public Transit, Schools, Shopping |
| Features | Balcony, No Pet Home |
Building
| BathroomTotal | 1 |
| BedroomsAboveGround | 1 |
| BedroomsTotal | 1 |
| Amenities | Exercise Centre, Guest Suite, Party Room |
| Appliances | Dishwasher, Dryer, Microwave, Refrigerator, Stove, Washer |
| BasementType | None |
| ConstructionMaterial | Concrete Block, Concrete Walls |
| ConstructionStyleAttachment | Attached |
| CoolingType | Central Air Conditioning |
| ExteriorFinish | Concrete |
| FireProtection | Security System |
| HeatingType | Forced Air |
| StoriesTotal | 1 |
| SizeInterior | 510 Sqft |
| Type | Apartment |
| UtilityWater | Municipal Water |
Parking
| None |
Land
| Acreage | No |
| LandAmenities | Public Transit, Schools, Shopping |
| Sewer | Municipal Sewage System |
| SizeTotalText | Unknown |
| ZoningDescription | R |
Rooms
| Level | Type | Length | Width | Dimensions |
|---|---|---|---|---|
| Main Level | Laundry Room | 5'3'' x 5'1'' | ||
| Main Level | 3pc Bathroom | 7'5'' x 4'10'' | ||
| Main Level | Bedroom | 11'0'' x 9'1'' | ||
| Main Level | Living Room/dining Room | 12'2'' x 9'11'' | ||
| Main Level | Kitchen | 14'9'' x 9'2'' |
https://www.realtor.ca/real-estate/27629074/45-baseball-place-unit-1405-toronto
Interested?
Contact us for more information
Merav Noel
Salesperson
284 Dunlop Street West
Barrie, Ontario L4N 1B9

































