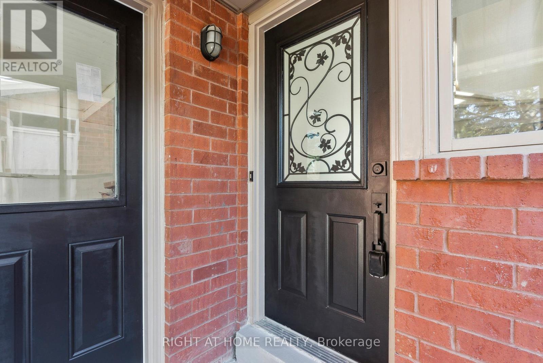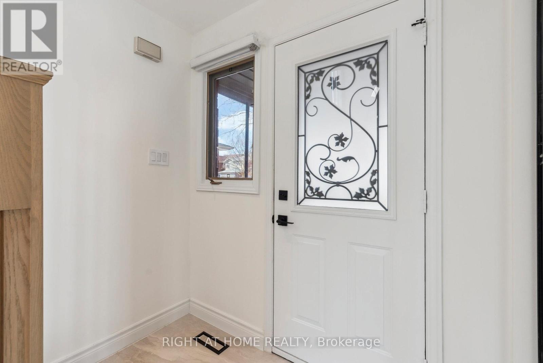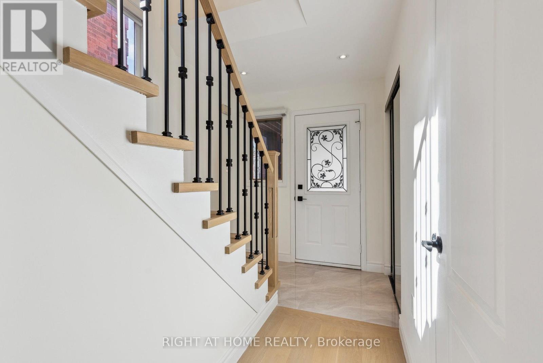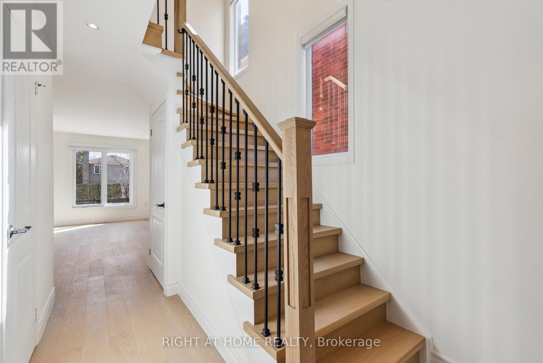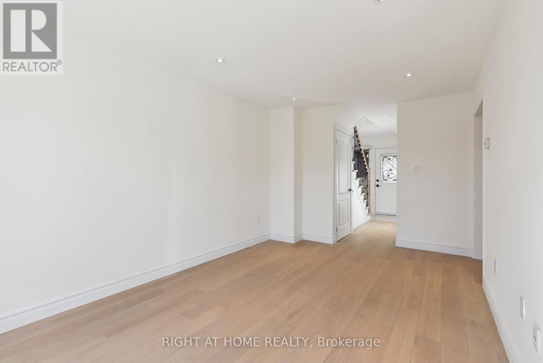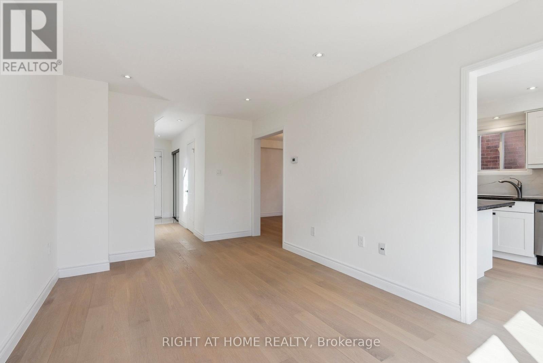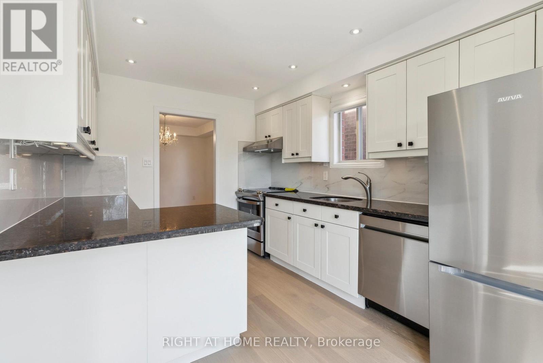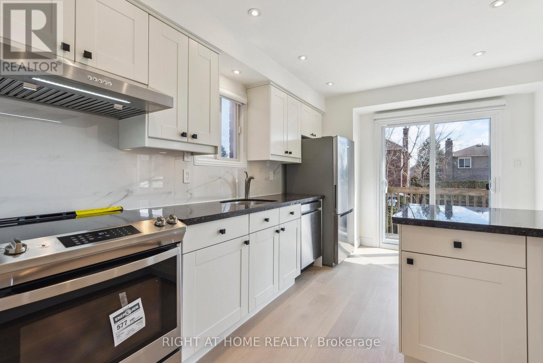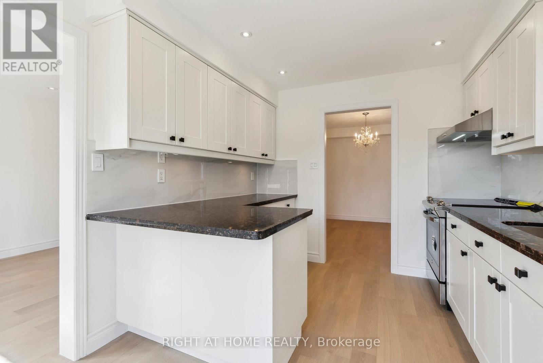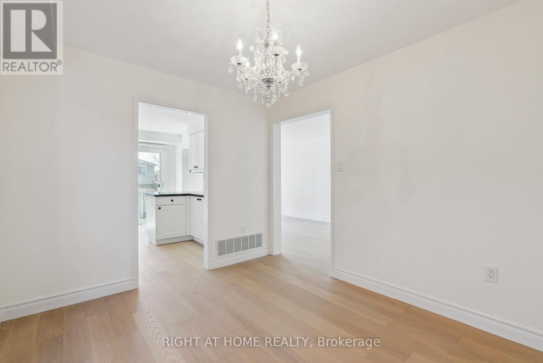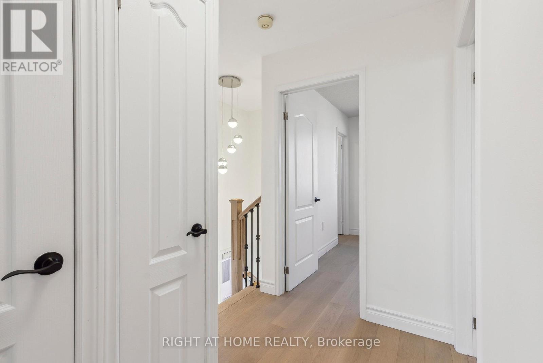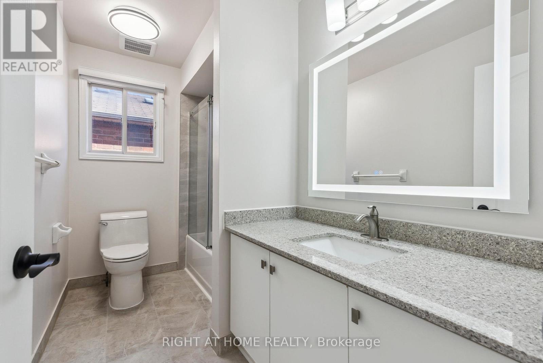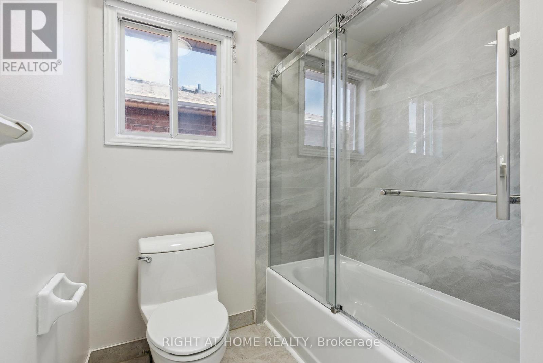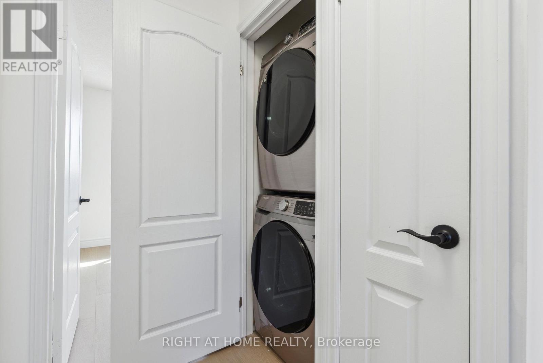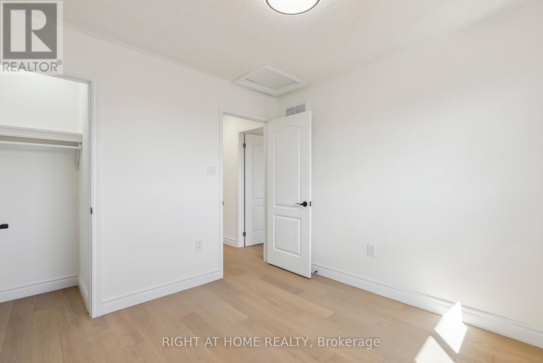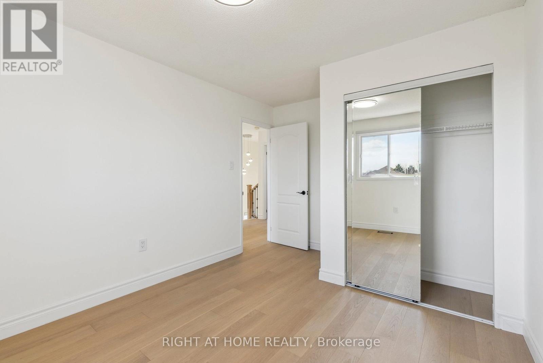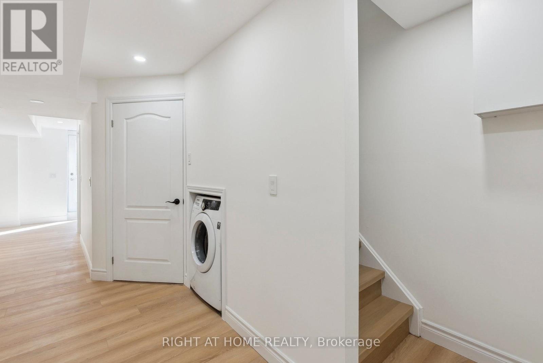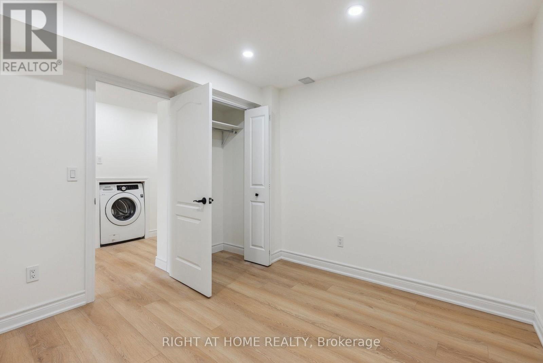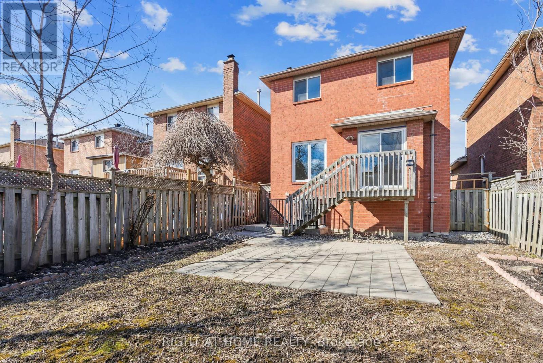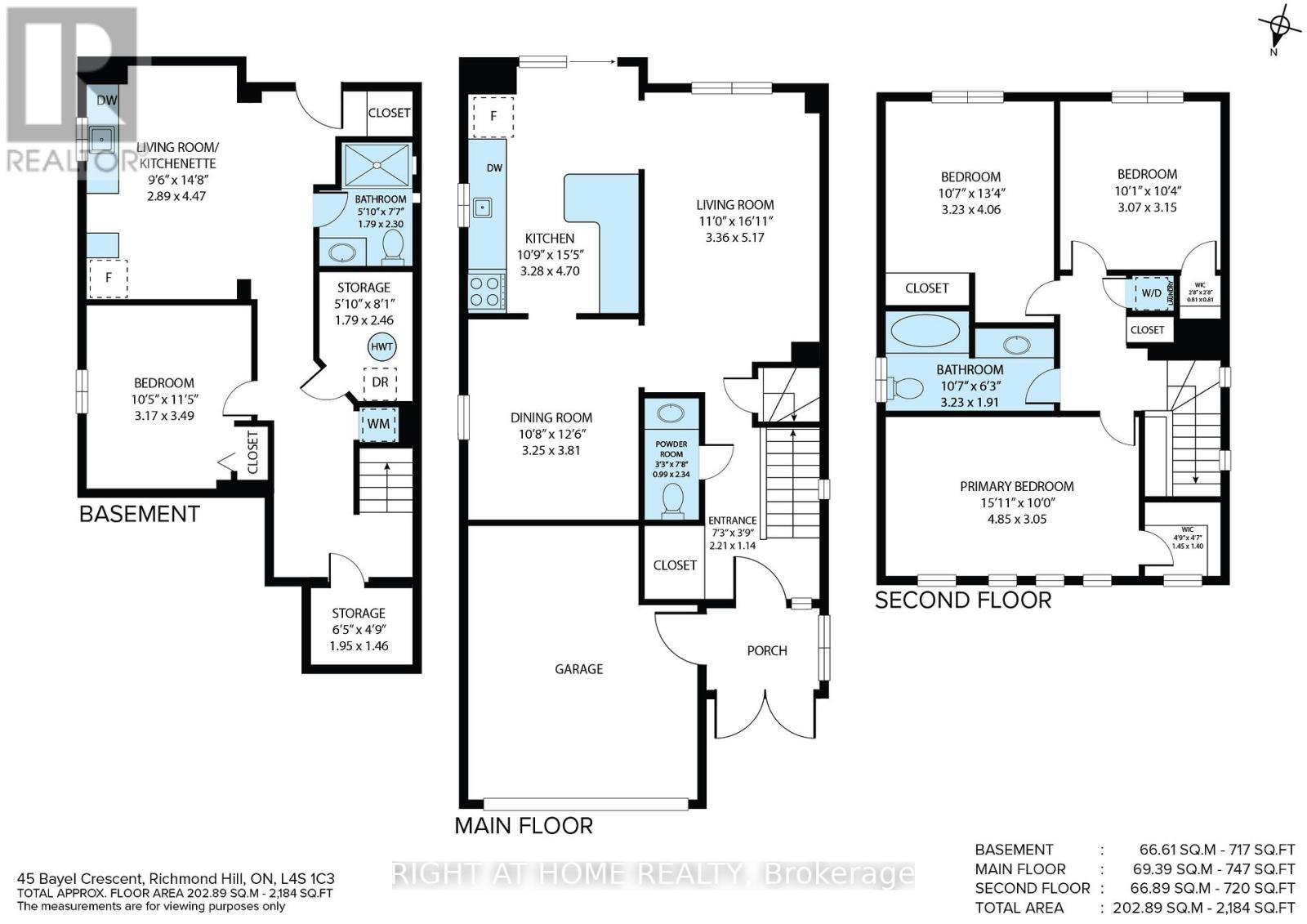45 Bayel Crescent Richmond Hill, Ontario L4S 1C3
$1,249,000
Beautifully Renovated Home, With Major Upgrades Throughout The Property (2025). New Hardwood Floors Throughout Main And Upper floor, Freshly Painted, New Stairs, Modern Kitchen With Granite Kitchen Counter And Tiled Backsplash, Brand New Appliances, Second Floor Laundry, Spacious Rooms And New Zebra Blind Window Coverings. Finished Basement Includes Separate Entrance, Additional Bedroom And Three Piece Bathroom along with a Living Room With Kitchenette Space. Exterior Includes Interlocking Driveway and Backyard Patio. Safe & Friendly Neighborhood With a Short Walk to Park, Bayview/Elgin Mills Intersection For Public Transit And Plaza (RBC, Shoppers, Tim Hortons, Restaurants). Minutes To Richmond Hill Go Train/Costco/Hwy 404/Library. Top Ranking Redstone Ps & Richmond Green Ss. Furnace (2020), A/C (2022). (id:50886)
Property Details
| MLS® Number | N12046732 |
| Property Type | Single Family |
| Community Name | Devonsleigh |
| Features | Sump Pump |
| Parking Space Total | 3 |
Building
| Bathroom Total | 3 |
| Bedrooms Above Ground | 3 |
| Bedrooms Below Ground | 1 |
| Bedrooms Total | 4 |
| Age | 31 To 50 Years |
| Appliances | Water Heater, Garage Door Opener Remote(s), Dishwasher, Dryer, Two Stoves, Two Washers, Window Coverings, Two Refrigerators |
| Basement Development | Finished |
| Basement Features | Separate Entrance |
| Basement Type | N/a (finished) |
| Construction Style Attachment | Detached |
| Cooling Type | Central Air Conditioning |
| Exterior Finish | Brick |
| Foundation Type | Concrete |
| Half Bath Total | 1 |
| Heating Fuel | Natural Gas |
| Heating Type | Forced Air |
| Stories Total | 2 |
| Size Interior | 1,100 - 1,500 Ft2 |
| Type | House |
| Utility Water | Municipal Water |
Parking
| Attached Garage | |
| Garage |
Land
| Acreage | No |
| Sewer | Sanitary Sewer |
| Size Depth | 109 Ft ,10 In |
| Size Frontage | 29 Ft ,6 In |
| Size Irregular | 29.5 X 109.9 Ft |
| Size Total Text | 29.5 X 109.9 Ft |
Rooms
| Level | Type | Length | Width | Dimensions |
|---|---|---|---|---|
| Second Level | Primary Bedroom | 4.85 m | 3.05 m | 4.85 m x 3.05 m |
| Second Level | Bedroom 2 | 4.06 m | 3.23 m | 4.06 m x 3.23 m |
| Second Level | Bedroom 3 | 3.15 m | 3.07 m | 3.15 m x 3.07 m |
| Basement | Bedroom 4 | 3.49 m | 3.17 m | 3.49 m x 3.17 m |
| Basement | Living Room | 4.47 m | 2.89 m | 4.47 m x 2.89 m |
| Main Level | Living Room | 5.17 m | 3.36 m | 5.17 m x 3.36 m |
| Main Level | Kitchen | 4.7 m | 3.28 m | 4.7 m x 3.28 m |
| Main Level | Dining Room | 3.81 m | 3.25 m | 3.81 m x 3.25 m |
https://www.realtor.ca/real-estate/28085897/45-bayel-crescent-richmond-hill-devonsleigh-devonsleigh
Contact Us
Contact us for more information
Adnan Rizvi
Salesperson
1550 16th Avenue Bldg B Unit 3 & 4
Richmond Hill, Ontario L4B 3K9
(905) 695-7888
(905) 695-0900


