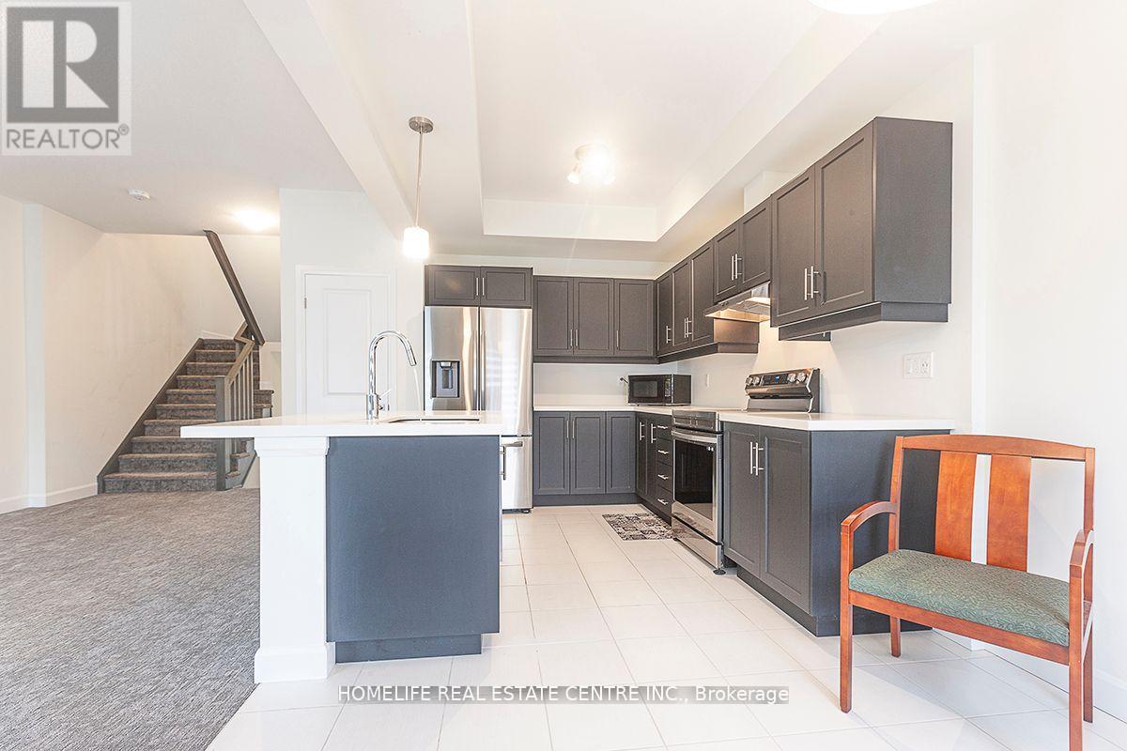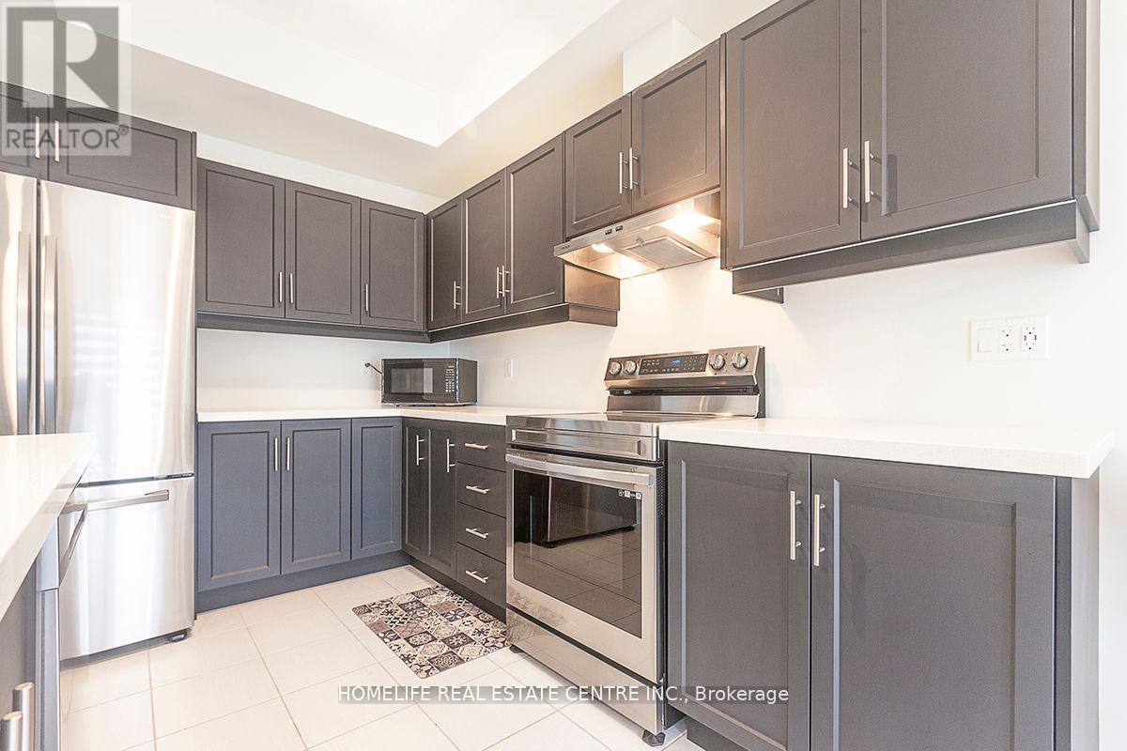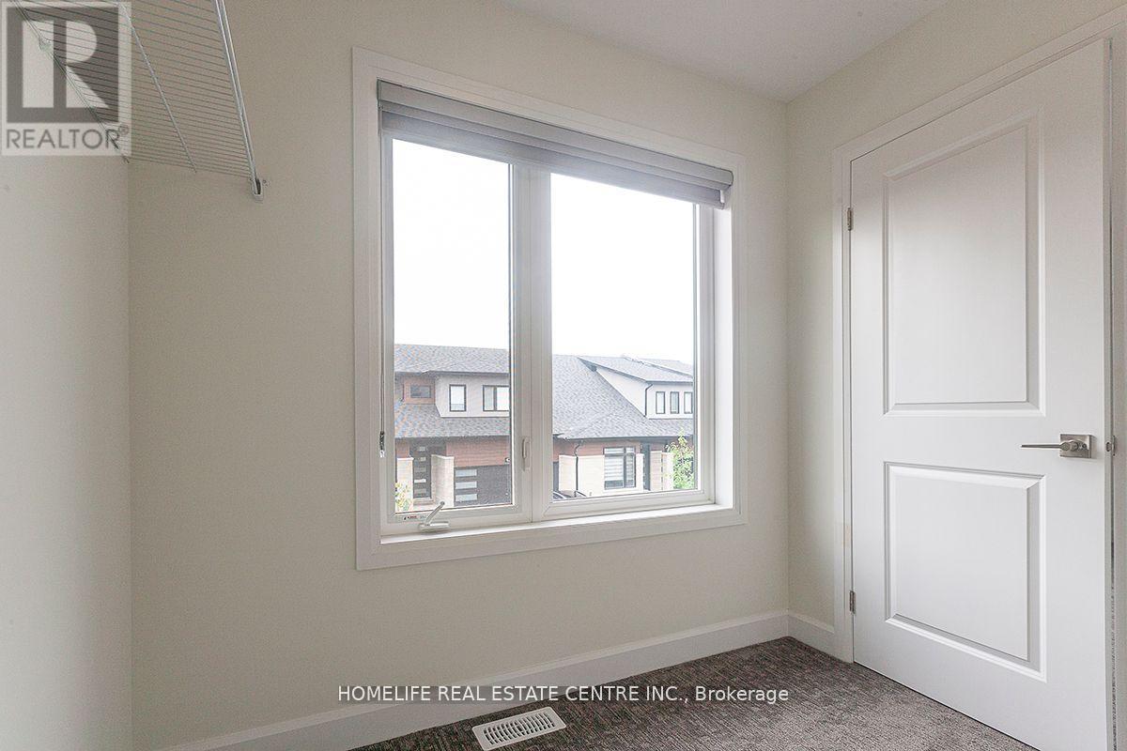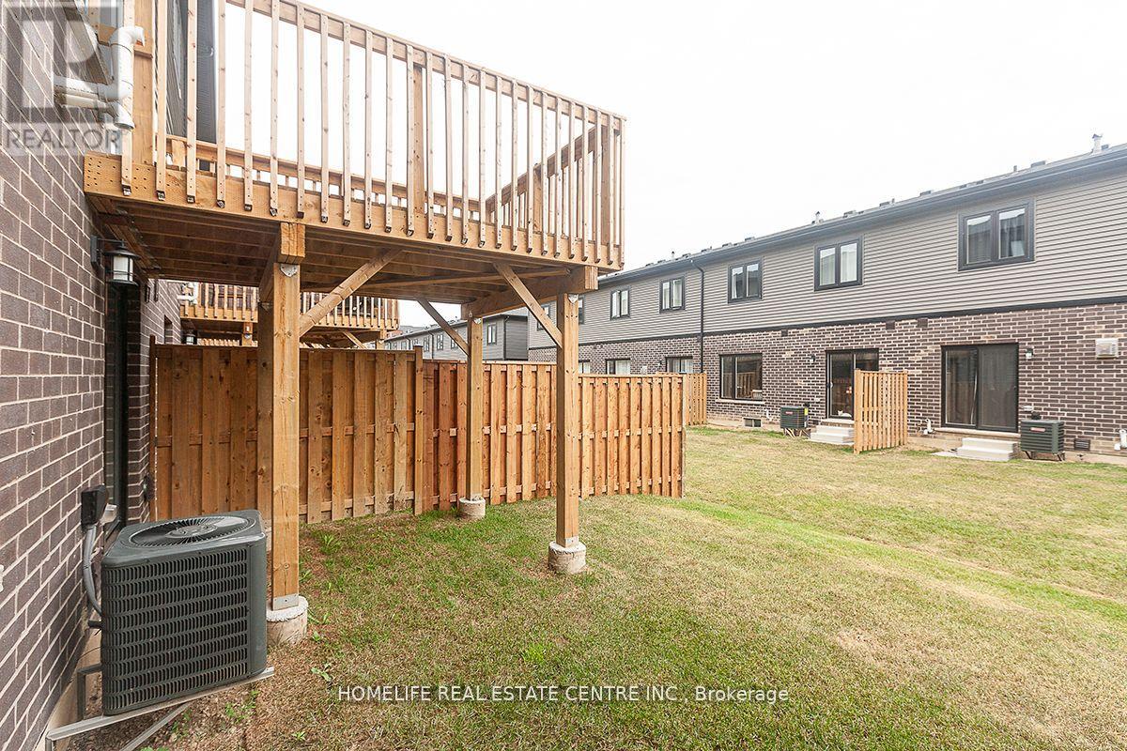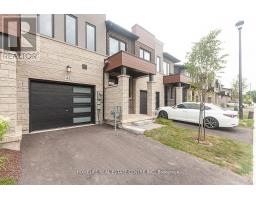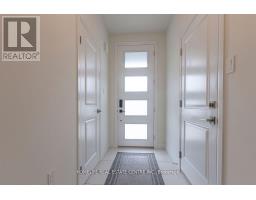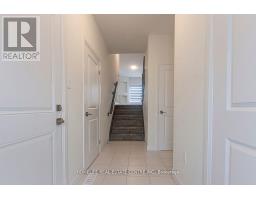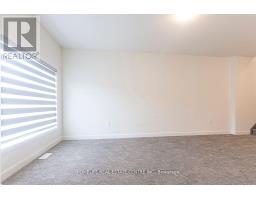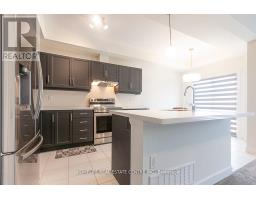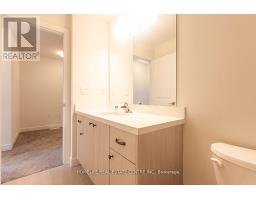45 Bensley Lane Hamilton (Mountview), Ontario L9C 0E9
$794,999
This beautifully designed 3-bedroom, 3-bath townhouse is the epitome of contemporary comfort and convenience Concept Living room and Kitchen with a quartz counter top. The large master bedroom upstairs provides a haven with a three-piece bathroom and a walk-in closet with plenty of storage. An adaptable loft space is perfect for a home office or as an extra living space. This property has an amazing neighbourhood with a great walk score, and it's only minutes from the highway. This property is close to McMaster University, retail centers, parks, banks, and restaurants. It is also surrounded by schools. (id:50886)
Property Details
| MLS® Number | X9351119 |
| Property Type | Single Family |
| Community Name | Mountview |
| AmenitiesNearBy | Park, Public Transit, Schools, Beach, Hospital |
| CommunityFeatures | School Bus |
| ParkingSpaceTotal | 2 |
Building
| BathroomTotal | 3 |
| BedroomsAboveGround | 3 |
| BedroomsTotal | 3 |
| Appliances | Dishwasher, Dryer, Refrigerator, Stove, Washer |
| BasementDevelopment | Unfinished |
| BasementType | Full (unfinished) |
| ConstructionStyleAttachment | Attached |
| CoolingType | Central Air Conditioning |
| ExteriorFinish | Brick, Stone |
| FoundationType | Concrete |
| HalfBathTotal | 1 |
| HeatingFuel | Natural Gas |
| HeatingType | Forced Air |
| StoriesTotal | 2 |
| Type | Row / Townhouse |
| UtilityWater | Municipal Water |
Parking
| Attached Garage |
Land
| Acreage | No |
| LandAmenities | Park, Public Transit, Schools, Beach, Hospital |
| Sewer | Sanitary Sewer |
| SizeDepth | 83 Ft ,11 In |
| SizeFrontage | 21 Ft ,3 In |
| SizeIrregular | 21.33 X 83.99 Ft |
| SizeTotalText | 21.33 X 83.99 Ft|under 1/2 Acre |
| ZoningDescription | Residential |
Rooms
| Level | Type | Length | Width | Dimensions |
|---|---|---|---|---|
| Main Level | Kitchen | 2.5 m | 3.25 m | 2.5 m x 3.25 m |
| Main Level | Eating Area | 2.6 m | 2.43 m | 2.6 m x 2.43 m |
| Main Level | Living Room | 3.44 m | 5.79 m | 3.44 m x 5.79 m |
| Main Level | Dining Room | 3.44 m | 5.79 m | 3.44 m x 5.79 m |
| Upper Level | Primary Bedroom | 3.6 m | 2.29 m | 3.6 m x 2.29 m |
| Upper Level | Bedroom 2 | 2.86 m | 3.1 m | 2.86 m x 3.1 m |
| Upper Level | Bedroom 3 | 3.2 m | 3.59 m | 3.2 m x 3.59 m |
| Upper Level | Loft | 2.43 m | 2.22 m | 2.43 m x 2.22 m |
https://www.realtor.ca/real-estate/27418958/45-bensley-lane-hamilton-mountview-mountview
Interested?
Contact us for more information
Baljit Singh Gill
Salesperson
1200 Derry Rd E Unit 21
Mississauga, Ontario L5T 0B3










