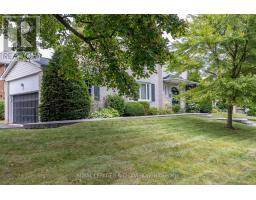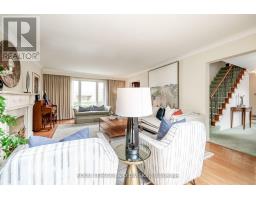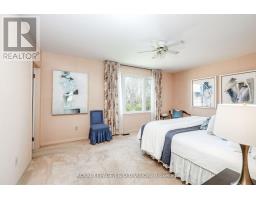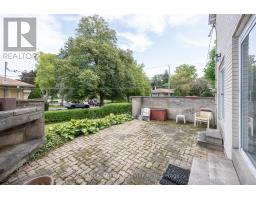45 Blue Ridge Road Toronto, Ontario M2K 1S1
$2,188,000
Best location in the in the heart of Bayview Village*Quiet non-thru traffic street*Meticulously maintained by the original owners*Classic centre hall with separate living and dining rooms, kitchen with breakfast area and walk out to patio and gardens, 4 bedrooms, 4 bathrooms, hardwood floors on two levels, superb lower level: excellent ceiling height, ideal for nanny, in-law suite, double garage with huge storage loft, many upgraded windows, mature perennial gardens* Steps to Sheppard subway, Bayview Village shops, numerous parks with miles of walking trails, North York hospital, YMCA.** It's time for the next family to customize this spacious home to meet their needs and create their own memories!** **** EXTRAS **** *Elkhorn School, Bayview Village, YMCA, North York General Hospital* (id:50886)
Property Details
| MLS® Number | C9358762 |
| Property Type | Single Family |
| Community Name | Bayview Village |
| AmenitiesNearBy | Hospital, Park, Public Transit, Schools |
| CommunityFeatures | Community Centre |
| ParkingSpaceTotal | 6 |
Building
| BathroomTotal | 4 |
| BedroomsAboveGround | 4 |
| BedroomsTotal | 4 |
| Appliances | Dishwasher, Dryer, Refrigerator, Stove, Washer, Window Coverings |
| BasementDevelopment | Finished |
| BasementType | N/a (finished) |
| ConstructionStyleAttachment | Detached |
| CoolingType | Central Air Conditioning |
| ExteriorFinish | Brick |
| FireplacePresent | Yes |
| FlooringType | Hardwood, Tile, Carpeted, Vinyl |
| FoundationType | Unknown |
| HalfBathTotal | 1 |
| HeatingFuel | Natural Gas |
| HeatingType | Forced Air |
| StoriesTotal | 2 |
| SizeInterior | 1999.983 - 2499.9795 Sqft |
| Type | House |
| UtilityWater | Municipal Water |
Parking
| Attached Garage |
Land
| Acreage | No |
| LandAmenities | Hospital, Park, Public Transit, Schools |
| Sewer | Sanitary Sewer |
| SizeDepth | 132 Ft ,7 In |
| SizeFrontage | 50 Ft ,3 In |
| SizeIrregular | 50.3 X 132.6 Ft |
| SizeTotalText | 50.3 X 132.6 Ft |
Rooms
| Level | Type | Length | Width | Dimensions |
|---|---|---|---|---|
| Second Level | Primary Bedroom | 5.11 m | 3.53 m | 5.11 m x 3.53 m |
| Second Level | Bedroom 2 | 3.56 m | 3.33 m | 3.56 m x 3.33 m |
| Second Level | Bedroom 3 | 4.27 m | 3.33 m | 4.27 m x 3.33 m |
| Second Level | Bedroom 4 | 4.27 m | 3.53 m | 4.27 m x 3.53 m |
| Lower Level | Laundry Room | 4.24 m | 3.3 m | 4.24 m x 3.3 m |
| Lower Level | Utility Room | 4.14 m | 3.38 m | 4.14 m x 3.38 m |
| Lower Level | Recreational, Games Room | 6.83 m | 4.09 m | 6.83 m x 4.09 m |
| Lower Level | Office | 3.56 m | 3.18 m | 3.56 m x 3.18 m |
| Main Level | Living Room | 6.96 m | 4.27 m | 6.96 m x 4.27 m |
| Main Level | Dining Room | 3.89 m | 3.48 m | 3.89 m x 3.48 m |
| Main Level | Kitchen | 5.05 m | 3.43 m | 5.05 m x 3.43 m |
| Main Level | Family Room | 3.56 m | 3.33 m | 3.56 m x 3.33 m |
Interested?
Contact us for more information
Colin Kinnear
Salesperson
477 Mt. Pleasant Road
Toronto, Ontario M4S 2L9
Cynthia Lynn Goodchild
Broker
477 Mt. Pleasant Road
Toronto, Ontario M4S 2L9

































































