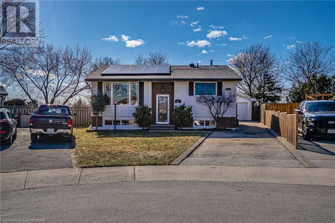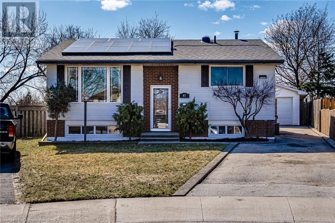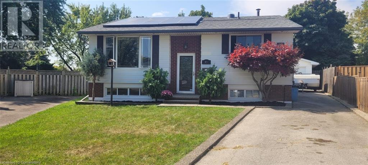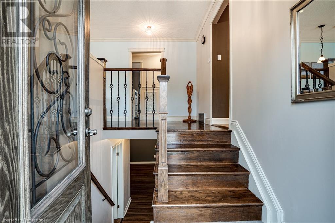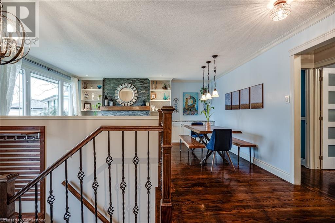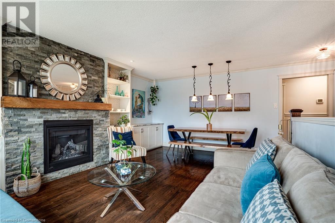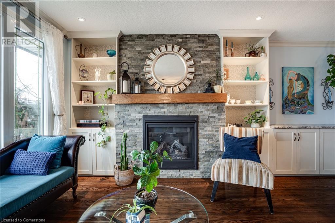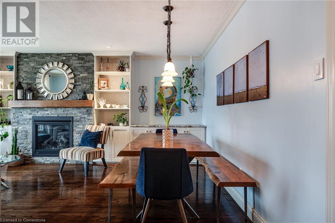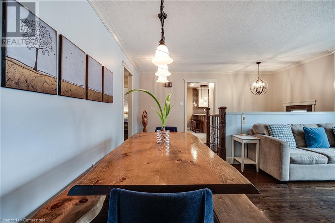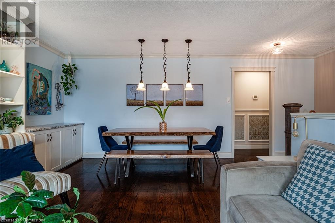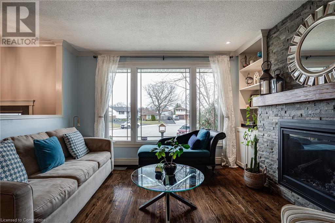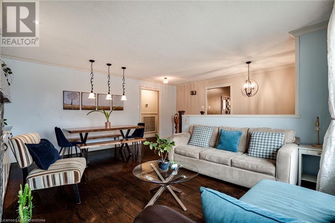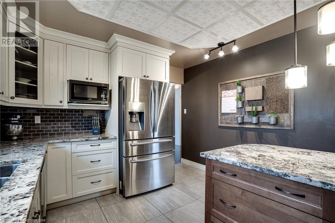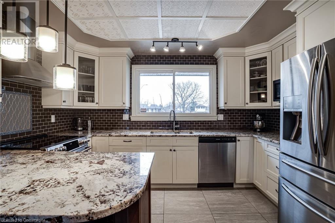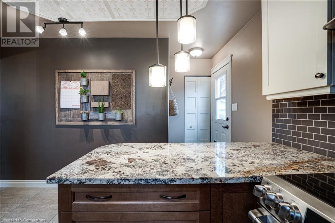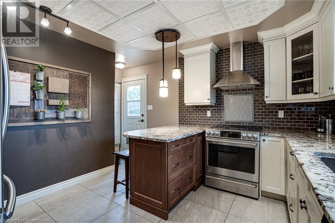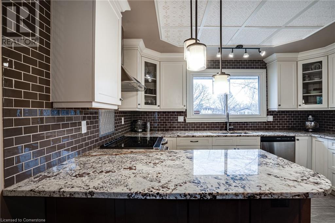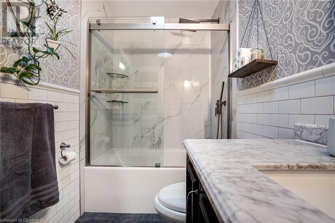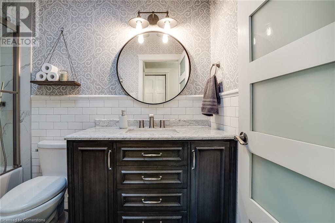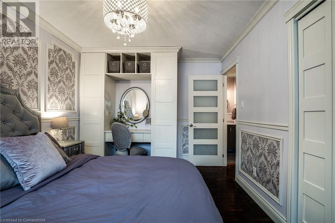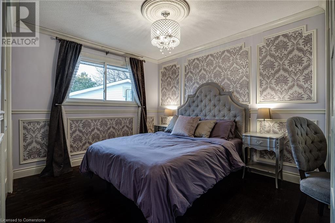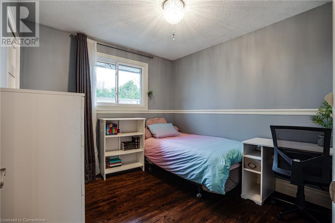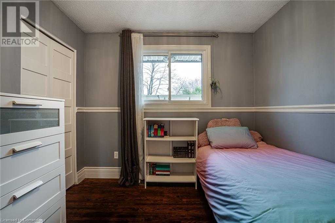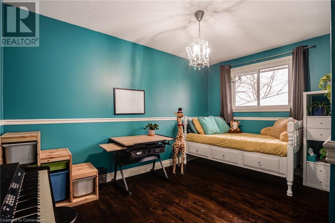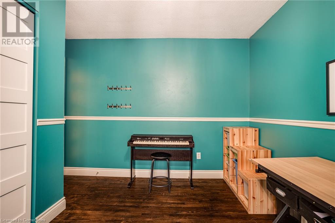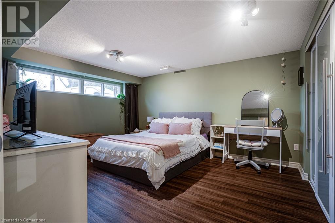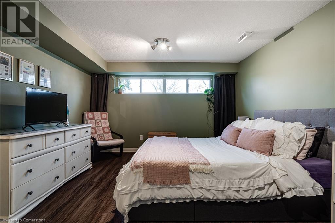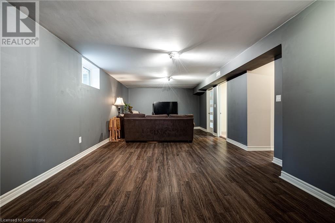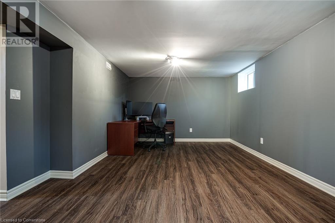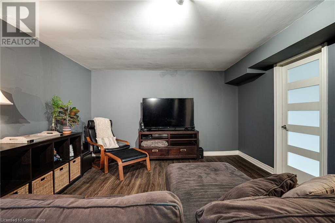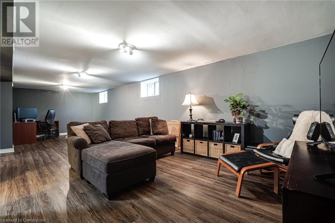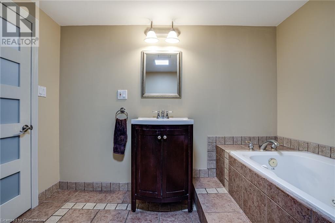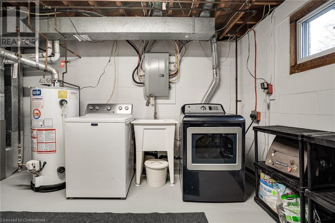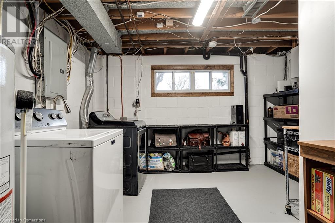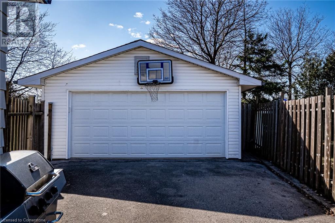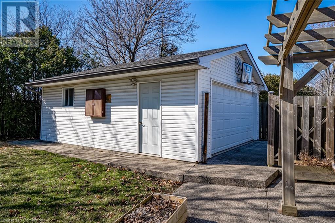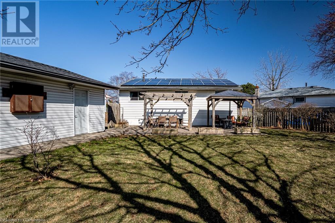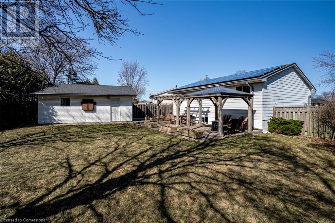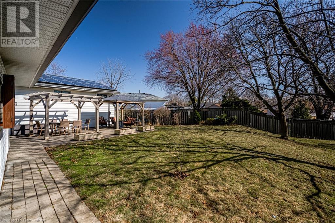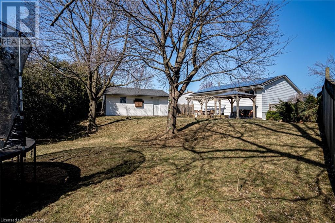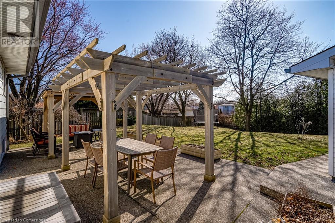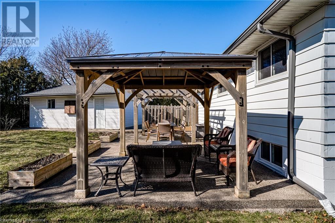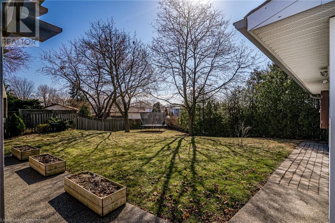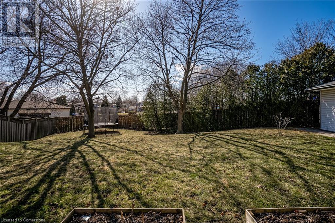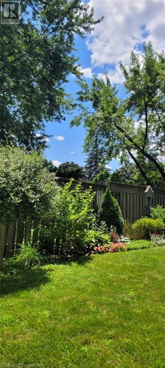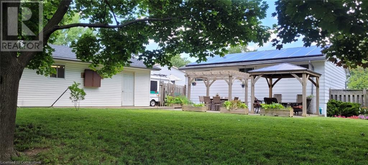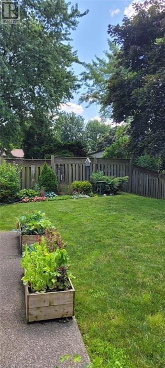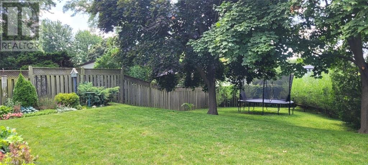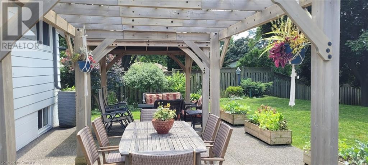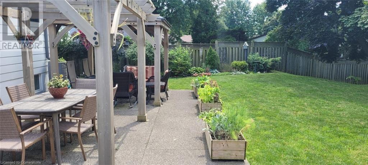45 Brett Court Hamilton, Ontario L8T 4R7
$765,000
Welcome to this beautifully maintained detached raised ranch, tucked away on a quiet court in the desirable Berrisfield neighbourhood on the Hamilton Mountain. Offering 3+1 bedrooms and 2 bathrooms, this home provides a spacious and flexible layout ideal for families, multi-generational living, or those needing a home office or guest space. Enjoy a bright and open main level with large windows that flood the home with natural light. The updated kitchen features ample counter space, modern finishes, and flows easily into the dining and living areas—perfect for both everyday living and entertaining. The cozy living room is enhanced by a warm fireplace and charming built-in features, adding both character and comfort to the space. The fully finished lower level includes a large rec room, fourth bedroom, and a bathroom, offering excellent potential for a private guest area or additional family space. A true highlight of the property is the oversized detached garage (20' x 24'), ideal for a workshop, hobby space, or extra storage. Step outside to your large pie-shaped and private backyard oasis with beautiful mature gardens ready with perennials, a serene gazebo and pergola perfect for relaxing, and direct access to Berrisfield Park—a rare and valuable feature that provides immediate access to green space and a playground, right from your own, fully fenced, backyard. With a long driveway for multiple vehicles, this home also offers excellent curb appeal and practical features for day-to-day life. Located close to schools, shopping, public transit, and major highways, this property combines convenience, comfort, and community living in one of Hamilton’s most established neighborhoods. Don’t miss your chance to own a move-in ready home with a dream garage, cozy living space, and backyard park access in the heart of Berrisfield! (id:50886)
Property Details
| MLS® Number | 40710652 |
| Property Type | Single Family |
| Amenities Near By | Park, Public Transit, Schools |
| Equipment Type | Water Heater |
| Features | Cul-de-sac, Solar Equipment |
| Parking Space Total | 4 |
| Rental Equipment Type | Water Heater |
Building
| Bathroom Total | 2 |
| Bedrooms Above Ground | 3 |
| Bedrooms Below Ground | 1 |
| Bedrooms Total | 4 |
| Appliances | Dishwasher, Dryer, Refrigerator, Stove, Washer, Window Coverings |
| Architectural Style | Raised Bungalow |
| Basement Development | Partially Finished |
| Basement Type | Full (partially Finished) |
| Construction Style Attachment | Detached |
| Cooling Type | Central Air Conditioning |
| Exterior Finish | Aluminum Siding, Brick Veneer, Vinyl Siding |
| Fireplace Present | Yes |
| Fireplace Total | 1 |
| Heating Fuel | Natural Gas |
| Heating Type | Forced Air |
| Stories Total | 1 |
| Size Interior | 1,850 Ft2 |
| Type | House |
| Utility Water | Municipal Water |
Parking
| Detached Garage |
Land
| Acreage | No |
| Land Amenities | Park, Public Transit, Schools |
| Sewer | Municipal Sewage System |
| Size Depth | 137 Ft |
| Size Frontage | 32 Ft |
| Size Total Text | Under 1/2 Acre |
| Zoning Description | C |
Rooms
| Level | Type | Length | Width | Dimensions |
|---|---|---|---|---|
| Basement | Utility Room | 16'1'' x 12'3'' | ||
| Basement | 3pc Bathroom | 9'3'' x 7'7'' | ||
| Basement | Family Room | 31'2'' x 12'6'' | ||
| Basement | Bedroom | 14'0'' x 11'11'' | ||
| Main Level | Bedroom | 13'1'' x 10'9'' | ||
| Main Level | Bedroom | 9'8'' x 9'4'' | ||
| Main Level | 4pc Bathroom | 9'1'' x 5'0'' | ||
| Main Level | Primary Bedroom | 13'1'' x 9'10'' | ||
| Main Level | Kitchen | 14'10'' x 12'10'' | ||
| Main Level | Living Room | 12'9'' x 10'2'' | ||
| Main Level | Foyer | 6'7'' x 3'10'' |
https://www.realtor.ca/real-estate/28142050/45-brett-court-hamilton
Contact Us
Contact us for more information
Lindsay Russell
Salesperson
(289) 288-0550
3185 Harvester Rd, Unit #1
Burlington, Ontario L7N 3N8
(905) 335-8808
(289) 288-0550

