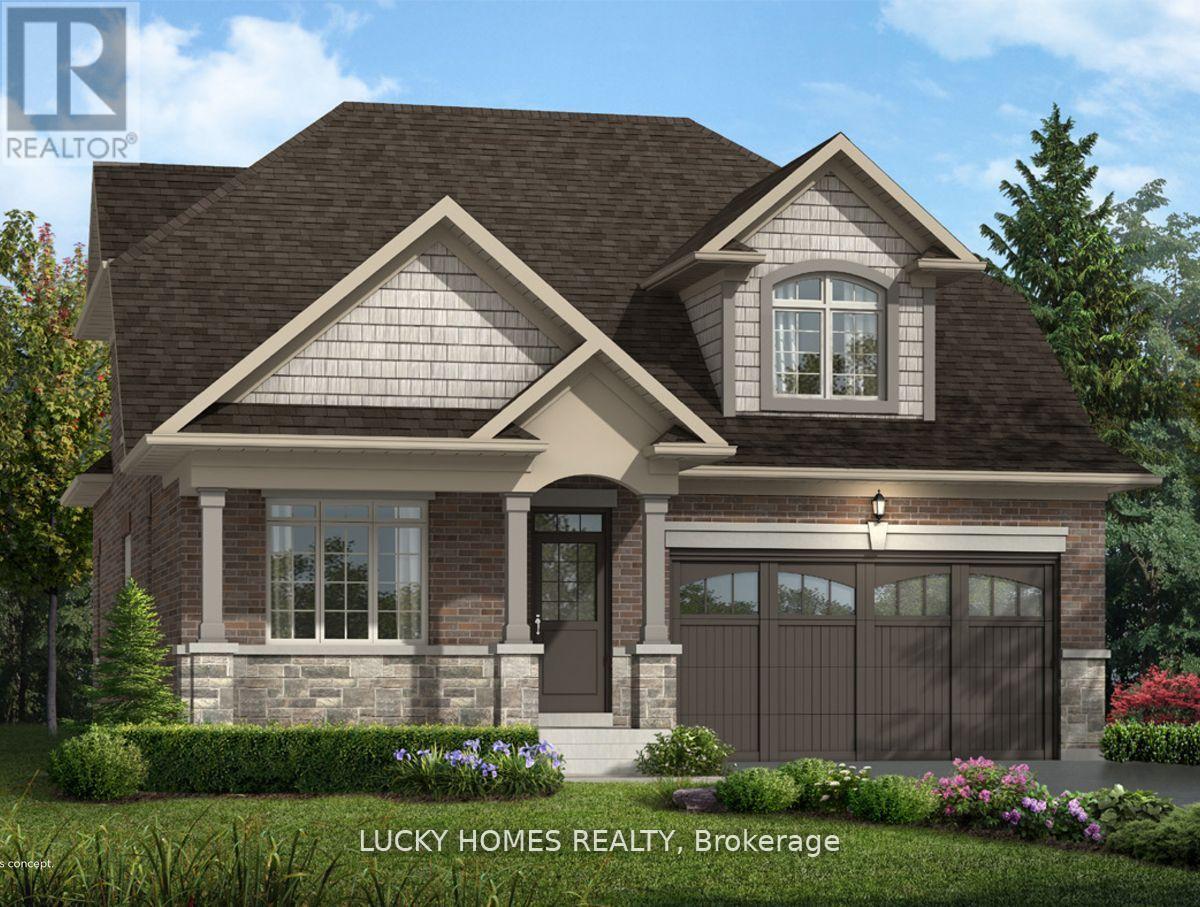45 Brock Street Kawartha Lakes, Ontario K9V 0E5
$849,990
Brand new and never lived in! Welcome to The IVY model at Morningside Trail offering nearly 1,580 sq ft of luxury living in a beautifully designed Bungalow. This stunning home comes with the option to upgrade to a two-storey layout for an additional $75,000. Featuring a stylish all-brick and vinyl exterior, premium vinyl windows, 25-year shingles, and exceptional curb appeal. Step inside to 9' ceilings and a grand two-storey foyer highlighted by a classic oak staircase. The open-concept layout includes 4 generously sized bedrooms, 4 bathrooms, and a modern kitchen with high-quality cabinetry, double sinks, and refined finishes. Built with energy efficiency in mind, this home includes R50 attic insulation and a high-efficiency heating system. Perfectly located just minutes from downtown Lindsay and the scenic Trans Canada Trail, and backed by a 7-year Tarion Warranty this is the perfect blend of comfort, style, and peace of mind. (id:50886)
Property Details
| MLS® Number | X12331245 |
| Property Type | Single Family |
| Community Name | Lindsay |
| Equipment Type | Water Heater |
| Features | Irregular Lot Size |
| Parking Space Total | 4 |
| Rental Equipment Type | Water Heater |
Building
| Bathroom Total | 4 |
| Bedrooms Above Ground | 4 |
| Bedrooms Total | 4 |
| Age | New Building |
| Amenities | Fireplace(s) |
| Appliances | Water Heater, Water Meter |
| Architectural Style | Bungalow |
| Basement Development | Unfinished |
| Basement Type | Full (unfinished) |
| Construction Style Attachment | Detached |
| Cooling Type | None |
| Exterior Finish | Aluminum Siding, Brick |
| Fireplace Present | Yes |
| Fireplace Total | 1 |
| Flooring Type | Hardwood, Tile, Carpeted |
| Foundation Type | Concrete |
| Half Bath Total | 1 |
| Heating Fuel | Natural Gas |
| Heating Type | Forced Air |
| Stories Total | 1 |
| Size Interior | 1,500 - 2,000 Ft2 |
| Type | House |
| Utility Water | Municipal Water |
Parking
| Garage |
Land
| Acreage | No |
| Sewer | Sanitary Sewer |
| Size Depth | 102 Ft ,4 In |
| Size Frontage | 49 Ft ,2 In |
| Size Irregular | 49.2 X 102.4 Ft |
| Size Total Text | 49.2 X 102.4 Ft |
| Zoning Description | Residential |
Rooms
| Level | Type | Length | Width | Dimensions |
|---|---|---|---|---|
| Second Level | Bedroom 2 | 3.71 m | 3.35 m | 3.71 m x 3.35 m |
| Second Level | Bedroom 3 | 3.04 m | 3.35 m | 3.04 m x 3.35 m |
| Second Level | Study | 2.44 m | 1.22 m | 2.44 m x 1.22 m |
| Ground Level | Great Room | 3.66 m | 6.4 m | 3.66 m x 6.4 m |
| Ground Level | Eating Area | 3.17 m | 2.98 m | 3.17 m x 2.98 m |
| Ground Level | Kitchen | 3.17 m | 3.47 m | 3.17 m x 3.47 m |
| Ground Level | Laundry Room | 3.9 m | 1.52 m | 3.9 m x 1.52 m |
| Ground Level | Bedroom | 3.11 m | 3.29 m | 3.11 m x 3.29 m |
| Ground Level | Primary Bedroom | 3.65 m | 4.57 m | 3.65 m x 4.57 m |
| Ground Level | Dining Room | 4.79 m | 3.38 m | 4.79 m x 3.38 m |
Utilities
| Cable | Available |
| Electricity | Available |
| Sewer | Available |
https://www.realtor.ca/real-estate/28704953/45-brock-street-kawartha-lakes-lindsay-lindsay
Contact Us
Contact us for more information
Arul Sivasubramaniam
Broker of Record
(416) 518-9782
arulsivasubramaniam.luckyhomesrealty.com/
www.facebook.com/ArulLuckyHomes
twitter.com/lahteamrealty
www.linkedin.com/feed/
5928 Finch Ave E #220
Toronto, Ontario M1B 5P8
(416) 297-5555
(416) 297-5557
www.luckyhomesrealty.com/



