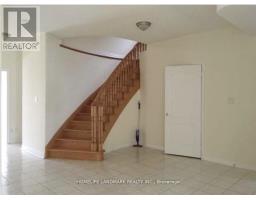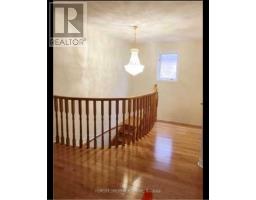45 Castlemore Avenue Markham, Ontario L6C 2N9
5 Bedroom
4 Bathroom
3,000 - 3,500 ft2
Fireplace
Forced Air
$3,980 Monthly
Desirable Location Approx 3500 Sq. Ft. Close To Pe Trudeau High School, Castlemore P.S. Zone. Close To Park & Transit, Shopping, 9Ft Ceiling On Main Flr. Oak Staircase, Direct Access To Garage, Enclose Front Porch. Very Well Kept Home, Very Good Layout, Hardwood Floor Thru Out. Shows Very Well. (id:50886)
Property Details
| MLS® Number | N12207883 |
| Property Type | Single Family |
| Community Name | Berczy |
| Features | Carpet Free |
| Parking Space Total | 5 |
Building
| Bathroom Total | 4 |
| Bedrooms Above Ground | 5 |
| Bedrooms Total | 5 |
| Age | New Building |
| Appliances | Central Vacuum, Dryer, Stove, Washer, Window Coverings, Refrigerator |
| Basement Development | Unfinished |
| Basement Type | N/a (unfinished) |
| Construction Style Attachment | Detached |
| Exterior Finish | Brick |
| Fireplace Present | Yes |
| Flooring Type | Hardwood, Ceramic |
| Foundation Type | Concrete |
| Half Bath Total | 1 |
| Heating Fuel | Natural Gas |
| Heating Type | Forced Air |
| Stories Total | 2 |
| Size Interior | 3,000 - 3,500 Ft2 |
| Type | House |
| Utility Water | Municipal Water |
Parking
| Attached Garage | |
| Garage |
Land
| Acreage | No |
| Sewer | Sanitary Sewer |
Rooms
| Level | Type | Length | Width | Dimensions |
|---|---|---|---|---|
| Second Level | Bedroom 5 | 3.64 m | 3.23 m | 3.64 m x 3.23 m |
| Second Level | Primary Bedroom | 5.79 m | 3.83 m | 5.79 m x 3.83 m |
| Second Level | Bedroom 2 | 4.57 m | 3.43 m | 4.57 m x 3.43 m |
| Second Level | Bedroom 3 | 3.66 m | 3.66 m | 3.66 m x 3.66 m |
| Second Level | Bedroom 4 | 3.66 m | 3.66 m | 3.66 m x 3.66 m |
| Main Level | Den | 3.33 m | 2.74 m | 3.33 m x 2.74 m |
| Main Level | Living Room | 4.5 m | 3.35 m | 4.5 m x 3.35 m |
| Main Level | Dining Room | 3.93 m | 3.66 m | 3.93 m x 3.66 m |
| Main Level | Family Room | 5.77 m | 3.81 m | 5.77 m x 3.81 m |
| Main Level | Kitchen | 6.4 m | 3.81 m | 6.4 m x 3.81 m |
https://www.realtor.ca/real-estate/28441176/45-castlemore-avenue-markham-berczy-berczy
Contact Us
Contact us for more information
Jolly Wenmin Chen
Broker
Homelife Landmark Realty Inc.
7240 Woodbine Ave Unit 103
Markham, Ontario L3R 1A4
7240 Woodbine Ave Unit 103
Markham, Ontario L3R 1A4
(905) 305-1600
(905) 305-1609
www.homelifelandmark.com/











