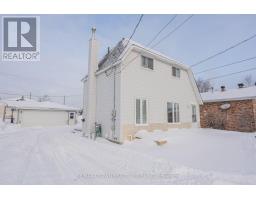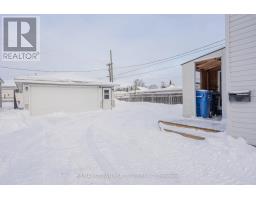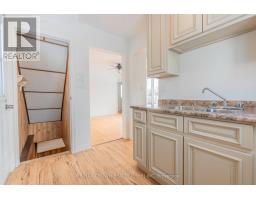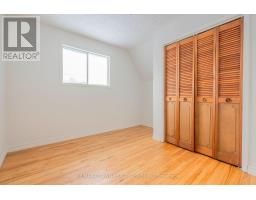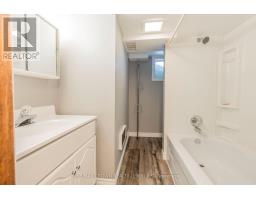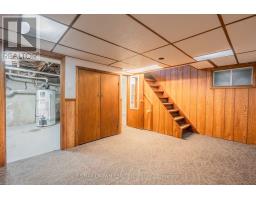45 Dallyn Avenue Kapuskasing, Ontario P5N 1S7
$169,000
Don't miss this incredible opportunity to own a charming home with a large garage at a great price! This 745 sq. ft. home features a welcoming front entrance leading to a cozy living room, a dining area, and a kitchen with a microwave included. Upstairs, youll find two spacious bedrooms and a convenient 2-piece bathroom. The basement offers additional living space with a rec room featuring ample closet storage, a full 4-piece bathroom, and a utility/laundry room with a mud sink. One of the standouts features of this property is the impressive 22x34 garage, perfect for parking vehicles, storing outdoor toys, or setting up a workshop. The backyard is fenced. The home sits on a 50x120 lot and includes a gas furnace (installed in 2017), kitchen cabinets updated in 2017, and a 100-amp breaker panel service. Home interior has been freshly painted. With some original hardwood floors adding character, this home is an ideal choice for first-time buyers. Dont miss your chanceschedule a viewing today! (id:50886)
Property Details
| MLS® Number | T11947505 |
| Property Type | Single Family |
| Community Name | Kapuskasing |
| Equipment Type | Water Heater |
| Parking Space Total | 5 |
| Rental Equipment Type | Water Heater |
Building
| Bathroom Total | 2 |
| Bedrooms Above Ground | 2 |
| Bedrooms Total | 2 |
| Age | 51 To 99 Years |
| Appliances | Water Heater, Microwave |
| Basement Development | Finished |
| Basement Type | N/a (finished) |
| Construction Style Attachment | Detached |
| Exterior Finish | Vinyl Siding |
| Foundation Type | Concrete |
| Half Bath Total | 1 |
| Heating Fuel | Natural Gas |
| Heating Type | Forced Air |
| Stories Total | 2 |
| Size Interior | 700 - 1,100 Ft2 |
| Type | House |
| Utility Water | Municipal Water |
Parking
| Detached Garage |
Land
| Acreage | No |
| Sewer | Sanitary Sewer |
| Size Depth | 120 Ft |
| Size Frontage | 50 Ft |
| Size Irregular | 50 X 120 Ft |
| Size Total Text | 50 X 120 Ft|under 1/2 Acre |
| Zoning Description | R3 |
Rooms
| Level | Type | Length | Width | Dimensions |
|---|---|---|---|---|
| Second Level | Bedroom | 2.75 m | 3.85 m | 2.75 m x 3.85 m |
| Second Level | Bedroom 2 | 2.83 m | 3.23 m | 2.83 m x 3.23 m |
| Basement | Recreational, Games Room | 3.98 m | 2.89 m | 3.98 m x 2.89 m |
| Basement | Utility Room | 3.12 m | 2.93 m | 3.12 m x 2.93 m |
| Main Level | Kitchen | 2.57 m | 2.02 m | 2.57 m x 2.02 m |
| Main Level | Dining Room | 2.62 m | 2.54 m | 2.62 m x 2.54 m |
| Main Level | Living Room | 3.4 m | 4.84 m | 3.4 m x 4.84 m |
| Main Level | Foyer | 2.25 m | 1.68 m | 2.25 m x 1.68 m |
Utilities
| Cable | Installed |
| Electricity | Installed |
| Sewer | Installed |
https://www.realtor.ca/real-estate/27858662/45-dallyn-avenue-kapuskasing-kapuskasing
Contact Us
Contact us for more information
Remi Desbiens
Salesperson
237 Rosemarie Crex
Timmins, Ontario P4P 1C2
(705) 560-5650









































