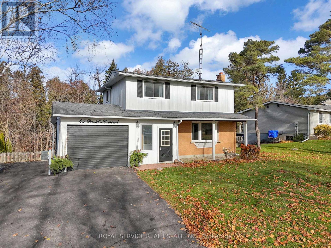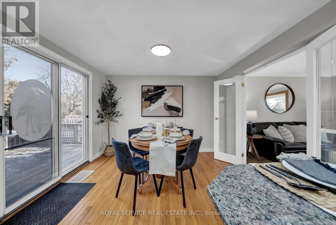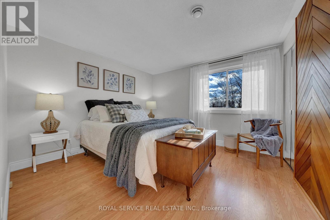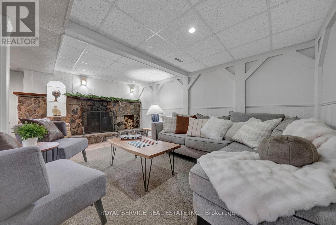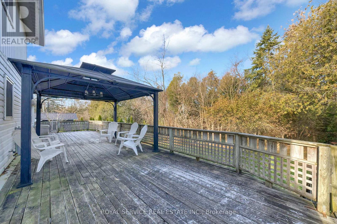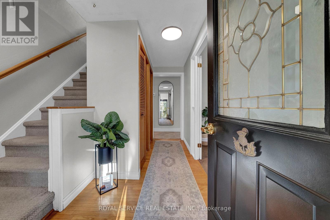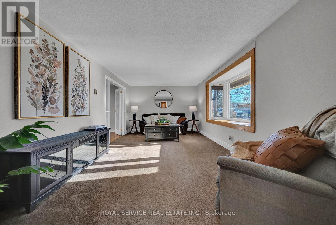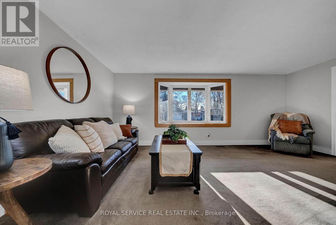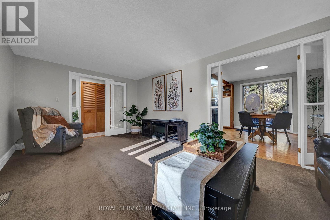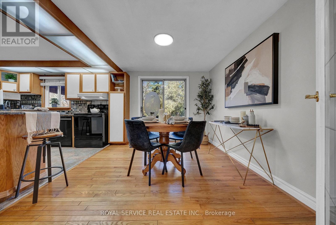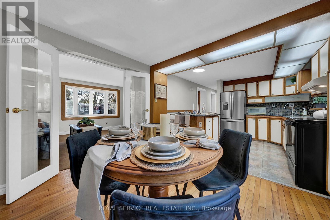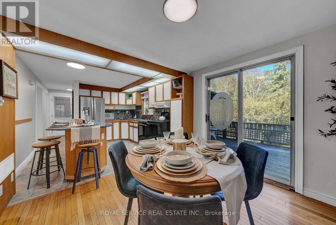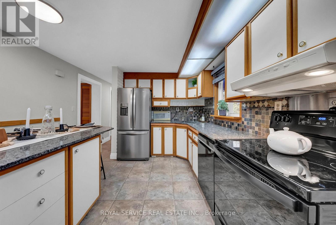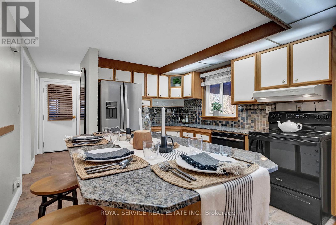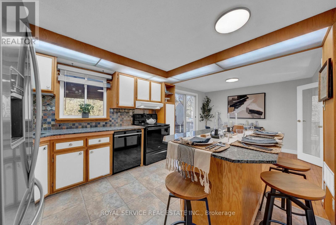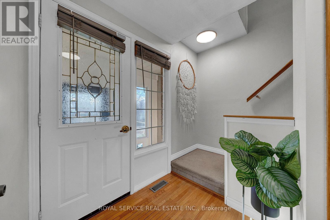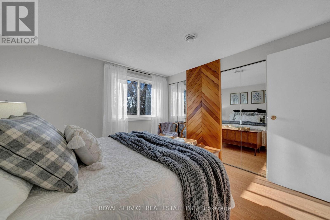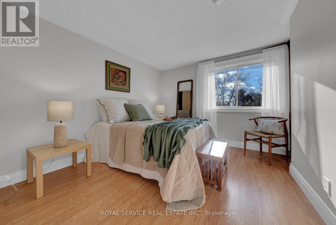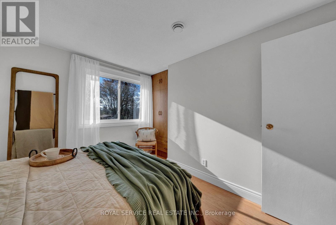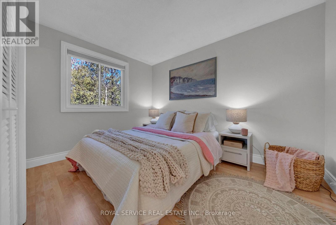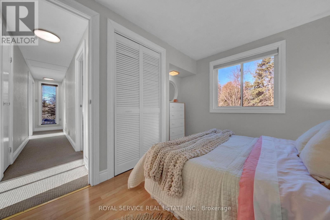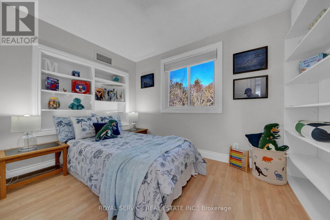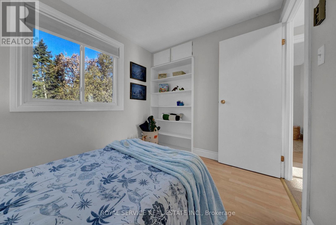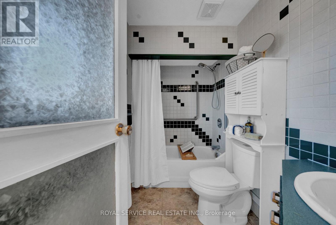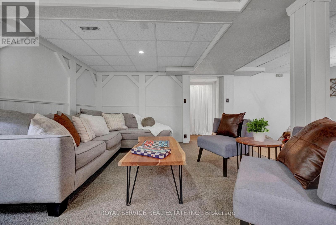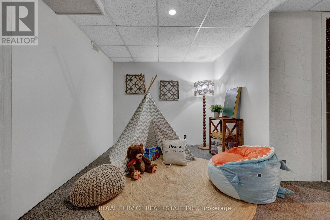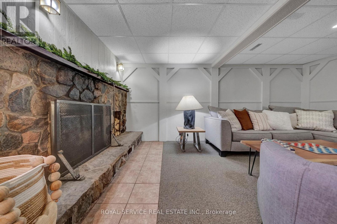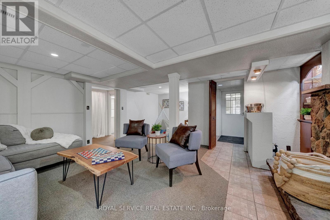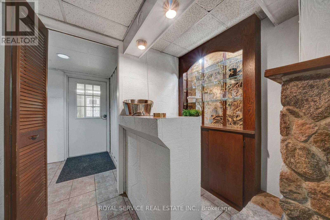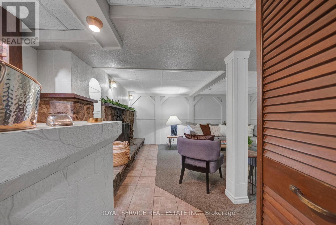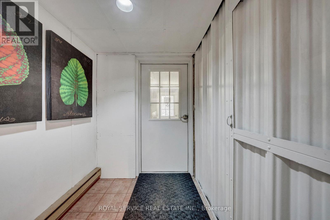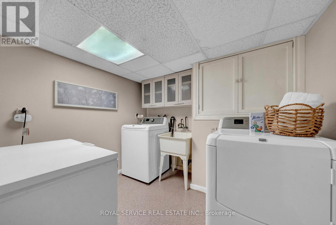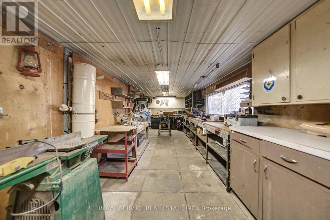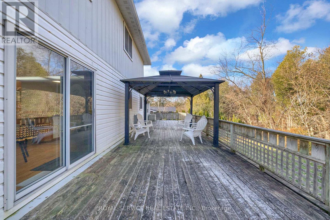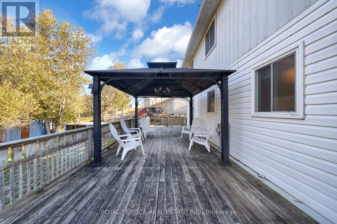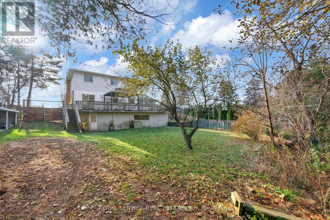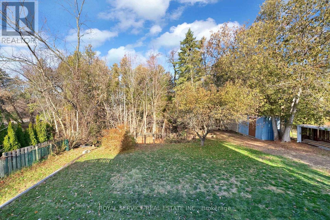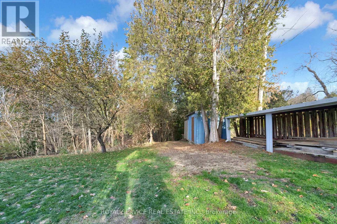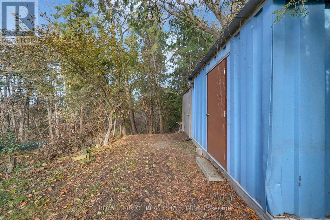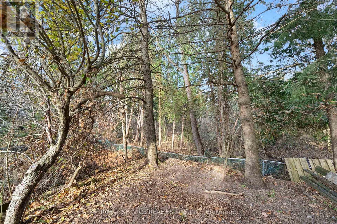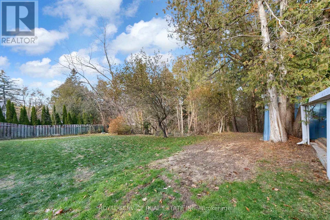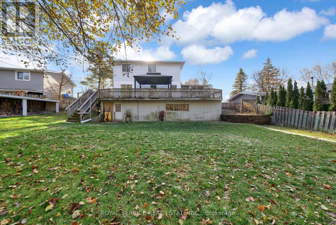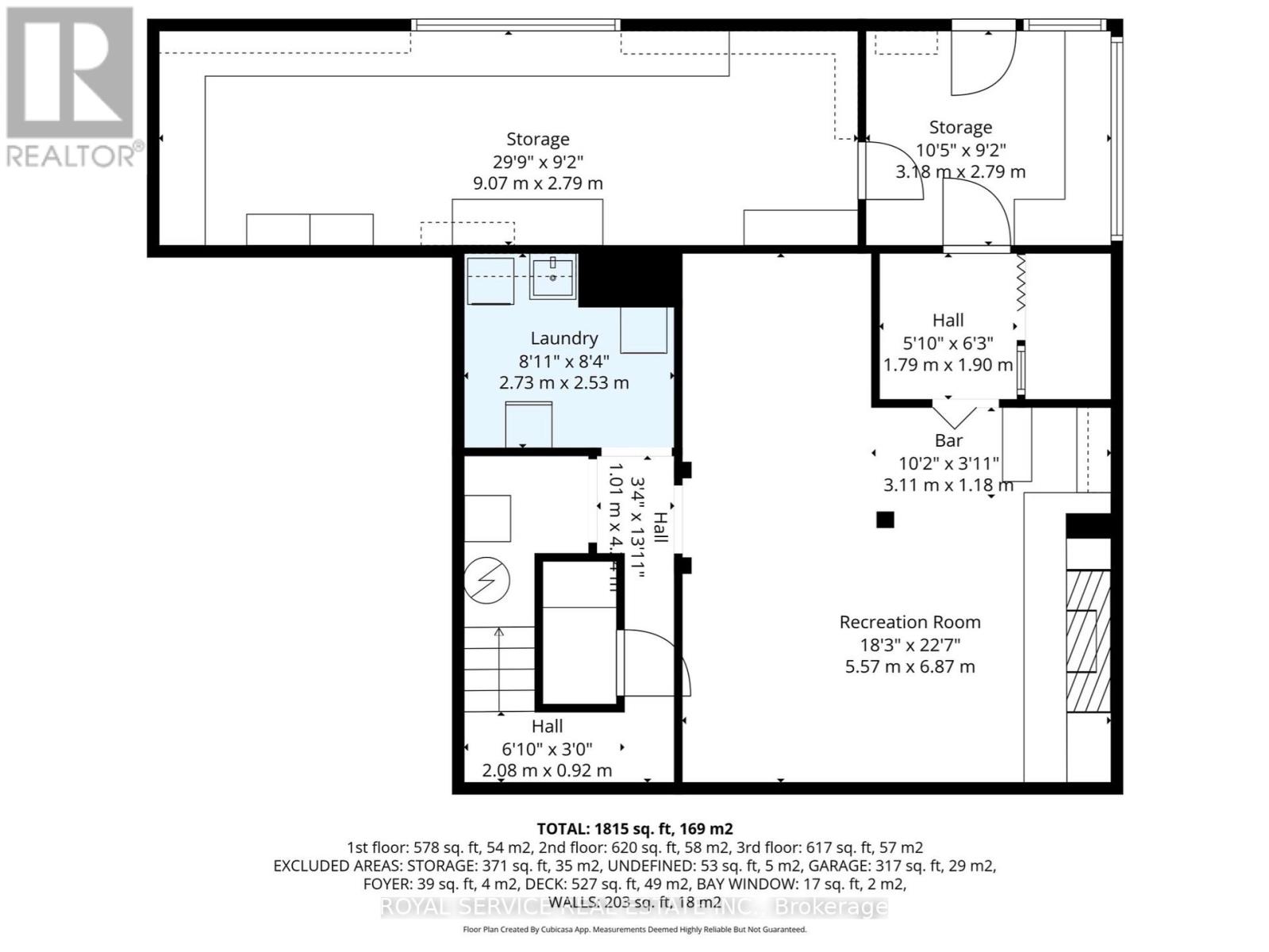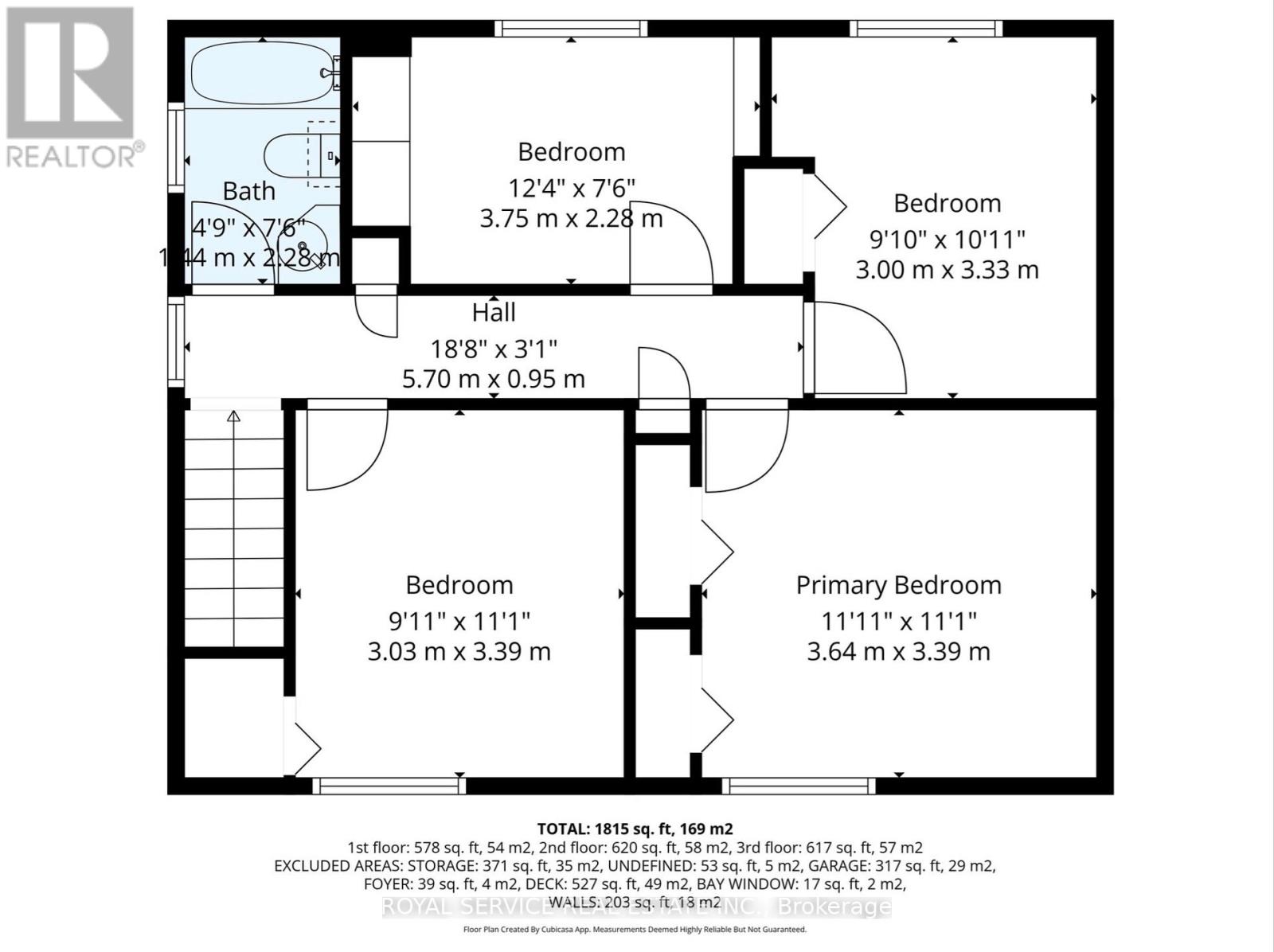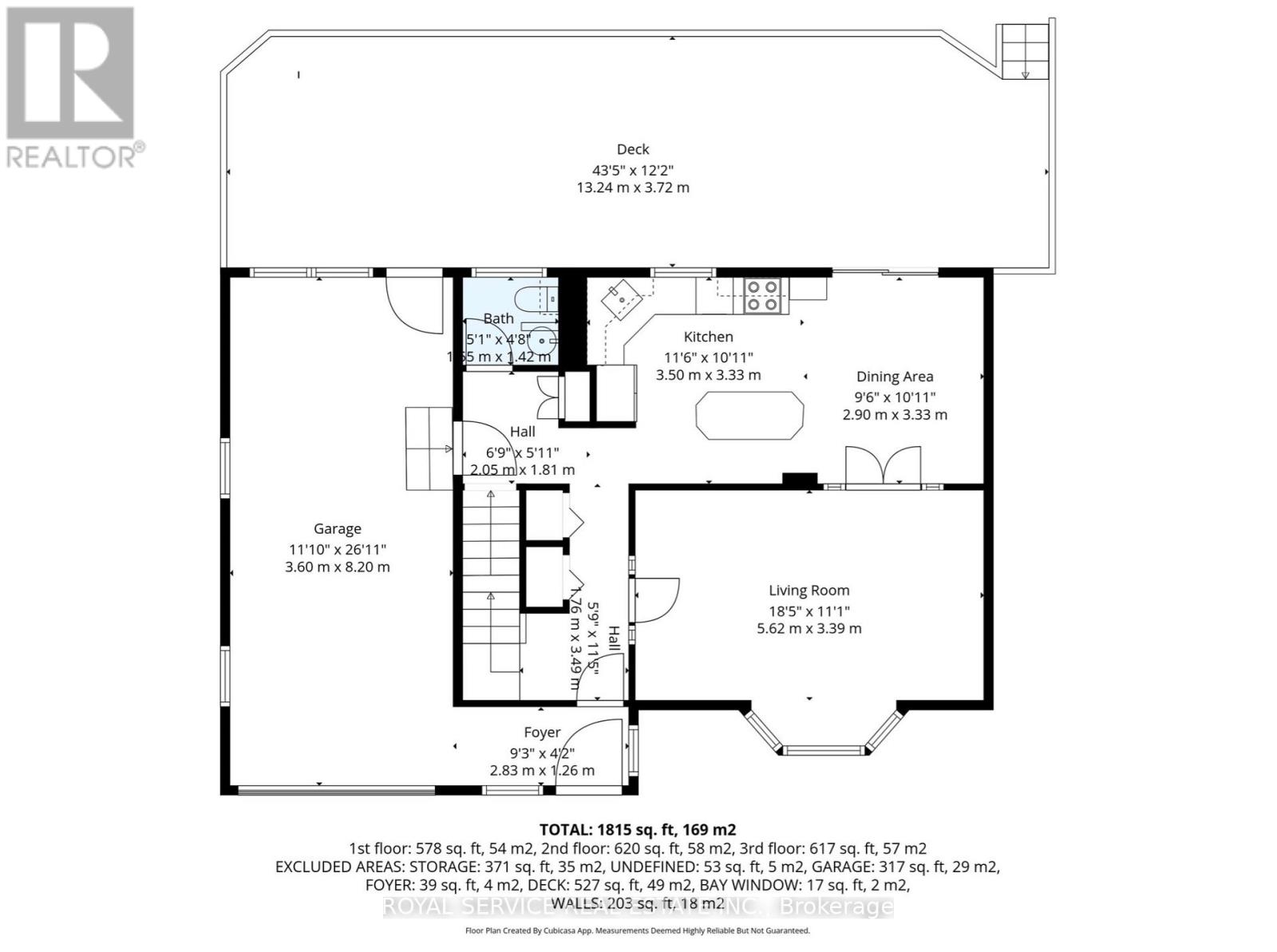45 Davids Crescent Clarington, Ontario L0B 1M0
$800,000
Tucked into the quiet curves of Davids Crescent, this warm & welcoming 4-bedroom home offers everyday living that feels peaceful & practical place where families settle in, slow down, & enjoy the rhythm of small-town life. Set on a deep 76' x 140' lot backing onto mature trees & greenspace, the property offers a sense of privacy & calm the moment you arrive. Morning light streams through the large bay window in the living room, creating a bright & cheerful place to start the day. The kitchen & dining area flow naturally toward the outdoors, with sliding doors opening to an expansive raised deck; perfect for weekend brunch, evening barbecues, or simply taking in the quiet surroundings. Upstairs, four comfortable bedrooms provide space for family, guests, or a dedicated home office. The full 4-piece bathroom is centrally located for convenience, & each room enjoys soothing natural light & leafy views. The finished lower level extends the home's usable space with a warm, inviting rec room complete with a wood-burning fireplace, dry bar, & a walkout to the backyard. It's the kind of space that adapts easily; movie nights, games with friends, a cozy winter retreat, or future multi-generational possibilities. A major value add for hobbyists, trades, or anyone needing purposeful workspace is the large workshop at the back of the home, offering exceptional storage & project capacity. Life in Orono has a charm all its own. Families appreciate the great schools, convenient bus routes, the neighbourhood parkette, & the friendly pace of the community. Weekends bring easy access to the Orono Crown Lands, Brimacombe Ski Hill, & the historic downtown lined with local cafs, boutiques, & small-town favourites. Commuters enjoy being minutes to Hwy 35/115, with straightforward connections to the 401 & 407.Freshly painted throughout & ready to welcome its next chapter, this is a home that offers space to grow, room to breathe, & a lifestyle shaped by nature, community, & comfort. (id:50886)
Property Details
| MLS® Number | E12565264 |
| Property Type | Single Family |
| Community Name | Orono |
| Amenities Near By | Park, Schools, Ski Area |
| Community Features | School Bus |
| Equipment Type | Water Heater - Gas, Air Conditioner, Water Heater, Furnace |
| Features | Wooded Area |
| Parking Space Total | 5 |
| Rental Equipment Type | Water Heater - Gas, Air Conditioner, Water Heater, Furnace |
| Structure | Deck, Shed, Workshop |
Building
| Bathroom Total | 2 |
| Bedrooms Above Ground | 4 |
| Bedrooms Total | 4 |
| Age | 51 To 99 Years |
| Amenities | Fireplace(s) |
| Appliances | Garage Door Opener Remote(s), Central Vacuum, Garburator, Water Meter, Water Softener, Water Treatment, Water Heater, Blinds, Dishwasher, Dryer, Freezer, Garage Door Opener, Microwave, Stove, Washer, Refrigerator |
| Basement Development | Finished |
| Basement Features | Walk Out, Separate Entrance |
| Basement Type | N/a (finished), N/a |
| Construction Style Attachment | Detached |
| Cooling Type | Central Air Conditioning |
| Exterior Finish | Brick, Vinyl Siding |
| Fire Protection | Smoke Detectors |
| Fireplace Present | Yes |
| Fireplace Total | 1 |
| Fixture | Tv Antenna |
| Flooring Type | Hardwood, Carpeted |
| Foundation Type | Block |
| Half Bath Total | 1 |
| Heating Fuel | Natural Gas |
| Heating Type | Forced Air |
| Stories Total | 2 |
| Size Interior | 1,100 - 1,500 Ft2 |
| Type | House |
| Utility Water | Municipal Water |
Parking
| Attached Garage | |
| Garage |
Land
| Acreage | No |
| Fence Type | Fenced Yard |
| Land Amenities | Park, Schools, Ski Area |
| Sewer | Septic System |
| Size Depth | 139 Ft ,4 In |
| Size Frontage | 76 Ft |
| Size Irregular | 76 X 139.4 Ft |
| Size Total Text | 76 X 139.4 Ft |
Rooms
| Level | Type | Length | Width | Dimensions |
|---|---|---|---|---|
| Second Level | Primary Bedroom | 3.64 m | 3.69 m | 3.64 m x 3.69 m |
| Second Level | Bedroom 2 | 3.03 m | 3.33 m | 3.03 m x 3.33 m |
| Second Level | Bedroom 3 | 3 m | 3.33 m | 3 m x 3.33 m |
| Second Level | Bedroom 4 | 3.75 m | 2.28 m | 3.75 m x 2.28 m |
| Basement | Playroom | 5.57 m | 6.87 m | 5.57 m x 6.87 m |
| Basement | Laundry Room | 2.73 m | 2.53 m | 2.73 m x 2.53 m |
| Basement | Other | 3.11 m | 1.18 m | 3.11 m x 1.18 m |
| Basement | Other | 3.18 m | 2.79 m | 3.18 m x 2.79 m |
| Basement | Workshop | 9.07 m | 2.79 m | 9.07 m x 2.79 m |
| Basement | Recreational, Games Room | 5.57 m | 6.87 m | 5.57 m x 6.87 m |
| Main Level | Foyer | 1.26 m | 3.49 m | 1.26 m x 3.49 m |
| Main Level | Living Room | 5.62 m | 3.39 m | 5.62 m x 3.39 m |
| Main Level | Dining Room | 2.9 m | 3.33 m | 2.9 m x 3.33 m |
| Main Level | Kitchen | 3.5 m | 3.33 m | 3.5 m x 3.33 m |
| Main Level | Mud Room | 2.85 m | 1.81 m | 2.85 m x 1.81 m |
Utilities
| Cable | Available |
| Electricity | Installed |
https://www.realtor.ca/real-estate/29125122/45-davids-crescent-clarington-orono-orono
Contact Us
Contact us for more information
Kirby Eady
Broker
www.kirbyeadyrealty.com/
www.facebook.com/kirby.eadymcallister
5 Silver Street
Bowmanville, Ontario L1C 3C2
(905) 697-1900
(905) 697-1927
www.royalservice.ca/

