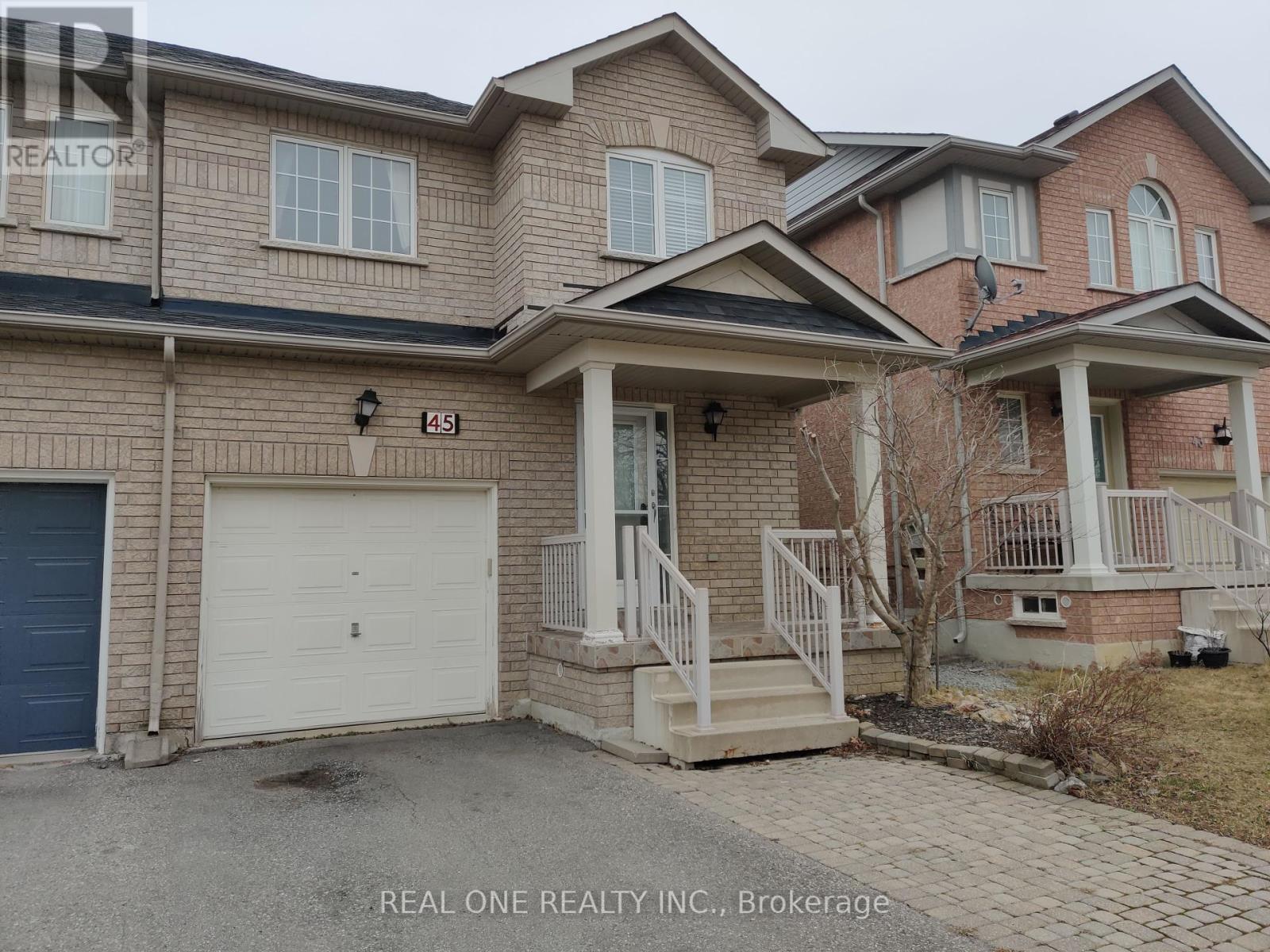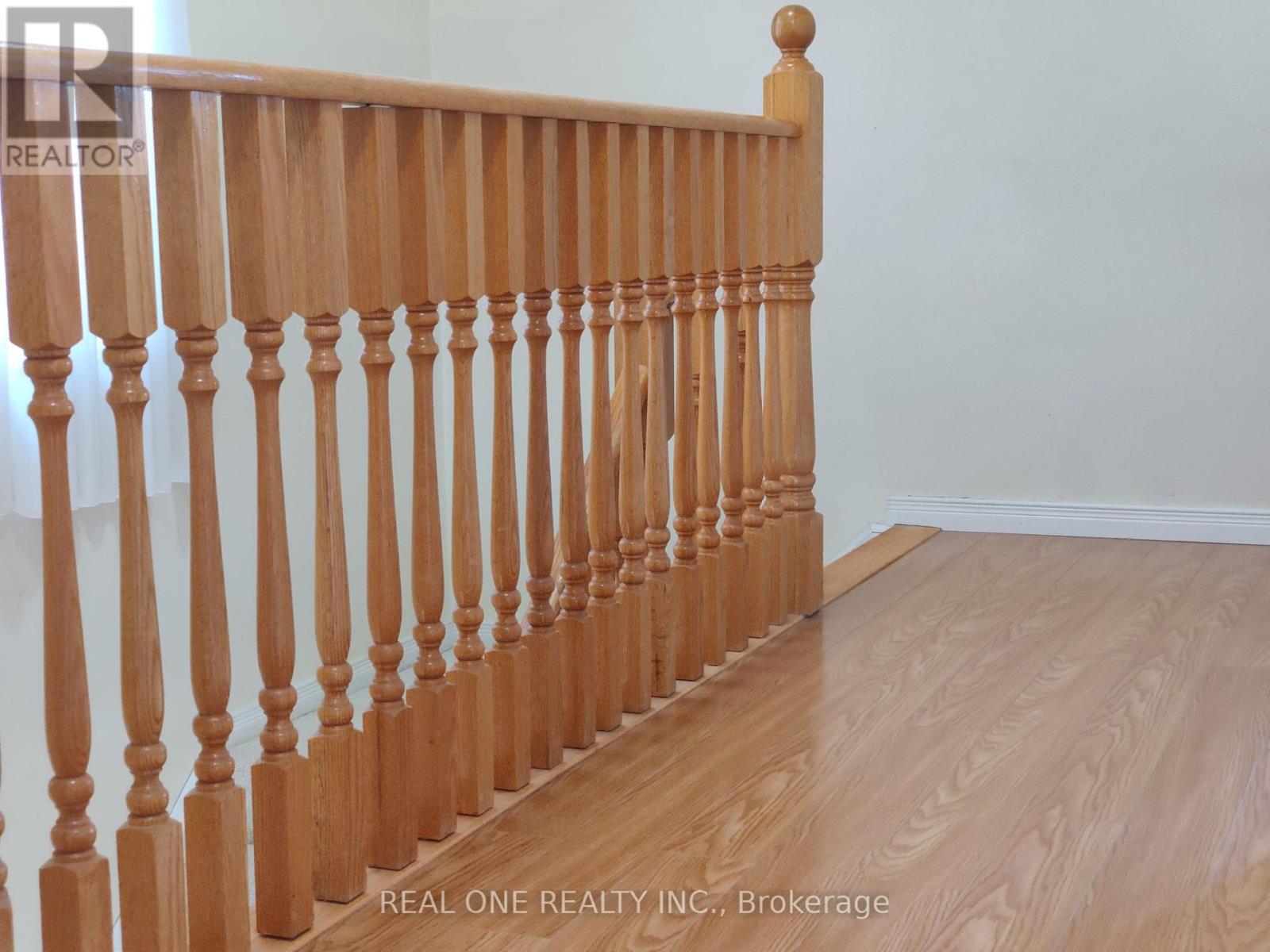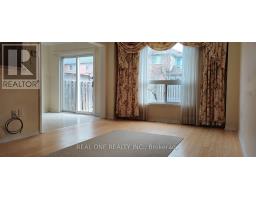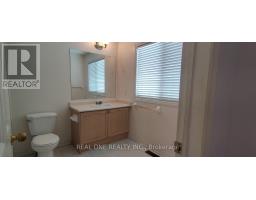45 Devonwood Drive Markham, Ontario L6C 3A7
3 Bedroom
3 Bathroom
1,100 - 1,500 ft2
Central Air Conditioning
Forced Air
$1,280,000
Great Location. Top Ranked Schools: Stonebridge P.S & Pierre Trudeau H.S. Spacious and Bright 3 Bedroom semi-detached, New wood floor on second floor, Beautiful crown moldings on main floor and second floor, Just Steps Away Parks, Trails, Schools, Bus And All Amenities; Must See !! (id:50886)
Property Details
| MLS® Number | N12079321 |
| Property Type | Single Family |
| Community Name | Berczy |
| Amenities Near By | Public Transit, Schools |
| Parking Space Total | 3 |
Building
| Bathroom Total | 3 |
| Bedrooms Above Ground | 3 |
| Bedrooms Total | 3 |
| Appliances | Garage Door Opener Remote(s), Dishwasher, Dryer, Stove, Washer, Window Coverings, Refrigerator |
| Basement Development | Partially Finished |
| Basement Type | N/a (partially Finished) |
| Construction Style Attachment | Semi-detached |
| Cooling Type | Central Air Conditioning |
| Exterior Finish | Brick |
| Flooring Type | Bamboo, Ceramic, Wood |
| Foundation Type | Concrete |
| Half Bath Total | 1 |
| Heating Fuel | Natural Gas |
| Heating Type | Forced Air |
| Stories Total | 2 |
| Size Interior | 1,100 - 1,500 Ft2 |
| Type | House |
| Utility Water | Municipal Water |
Parking
| Attached Garage | |
| Garage |
Land
| Acreage | No |
| Land Amenities | Public Transit, Schools |
| Sewer | Sanitary Sewer |
| Size Depth | 98 Ft ,4 In |
| Size Frontage | 24 Ft ,7 In |
| Size Irregular | 24.6 X 98.4 Ft ; Per Survey |
| Size Total Text | 24.6 X 98.4 Ft ; Per Survey |
| Zoning Description | Res |
Rooms
| Level | Type | Length | Width | Dimensions |
|---|---|---|---|---|
| Second Level | Primary Bedroom | 4.14 m | 3.3 m | 4.14 m x 3.3 m |
| Second Level | Bedroom 2 | 4.57 m | 2.99 m | 4.57 m x 2.99 m |
| Second Level | Bedroom 3 | 4.11 m | 2.71 m | 4.11 m x 2.71 m |
| Main Level | Living Room | 6.91 m | 3.04 m | 6.91 m x 3.04 m |
| Main Level | Dining Room | 6.91 m | 3.04 m | 6.91 m x 3.04 m |
| Main Level | Kitchen | 2.63 m | 2.31 m | 2.63 m x 2.31 m |
| Main Level | Eating Area | 2.57 m | 2.35 m | 2.57 m x 2.35 m |
Utilities
| Sewer | Installed |
https://www.realtor.ca/real-estate/28160266/45-devonwood-drive-markham-berczy-berczy
Contact Us
Contact us for more information
Jason Lu
Salesperson
Real One Realty Inc.
15 Wertheim Court Unit 302
Richmond Hill, Ontario L4B 3H7
15 Wertheim Court Unit 302
Richmond Hill, Ontario L4B 3H7
(905) 597-8511
(905) 597-8519
Angela Ying Juan Tong
Salesperson
www.top1homes.ca
Real One Realty Inc.
15 Wertheim Court Unit 302
Richmond Hill, Ontario L4B 3H7
15 Wertheim Court Unit 302
Richmond Hill, Ontario L4B 3H7
(905) 597-8511
(905) 597-8519































