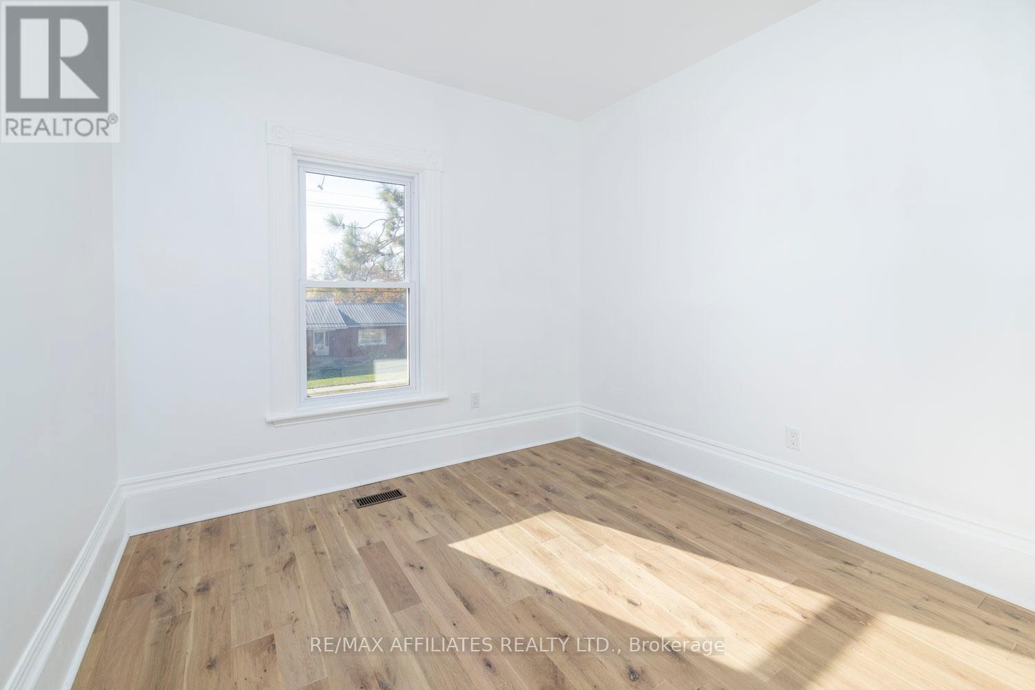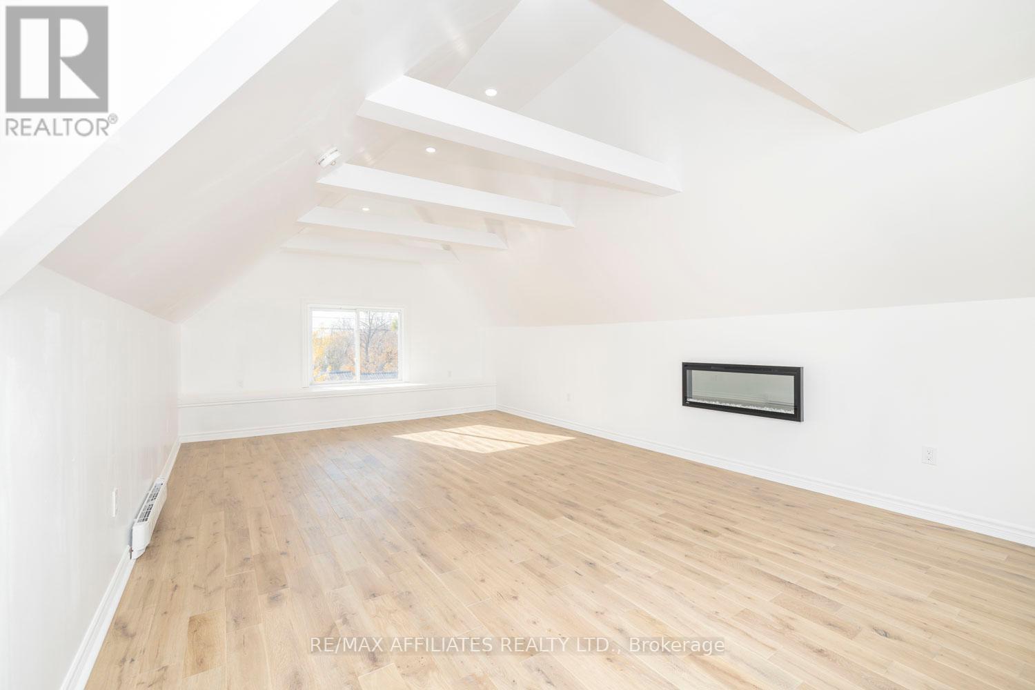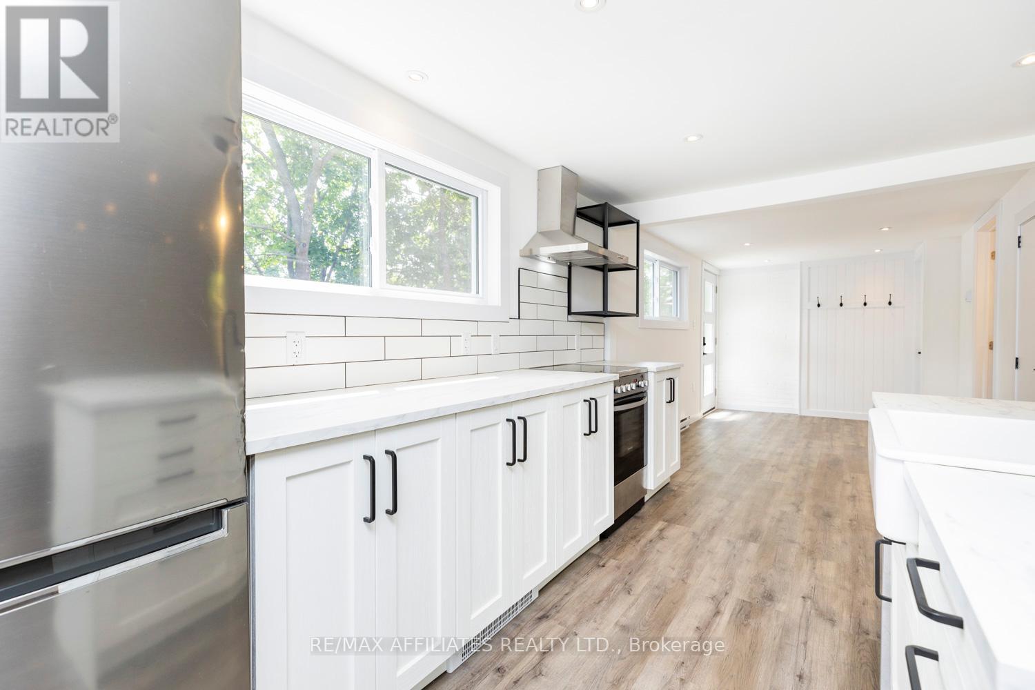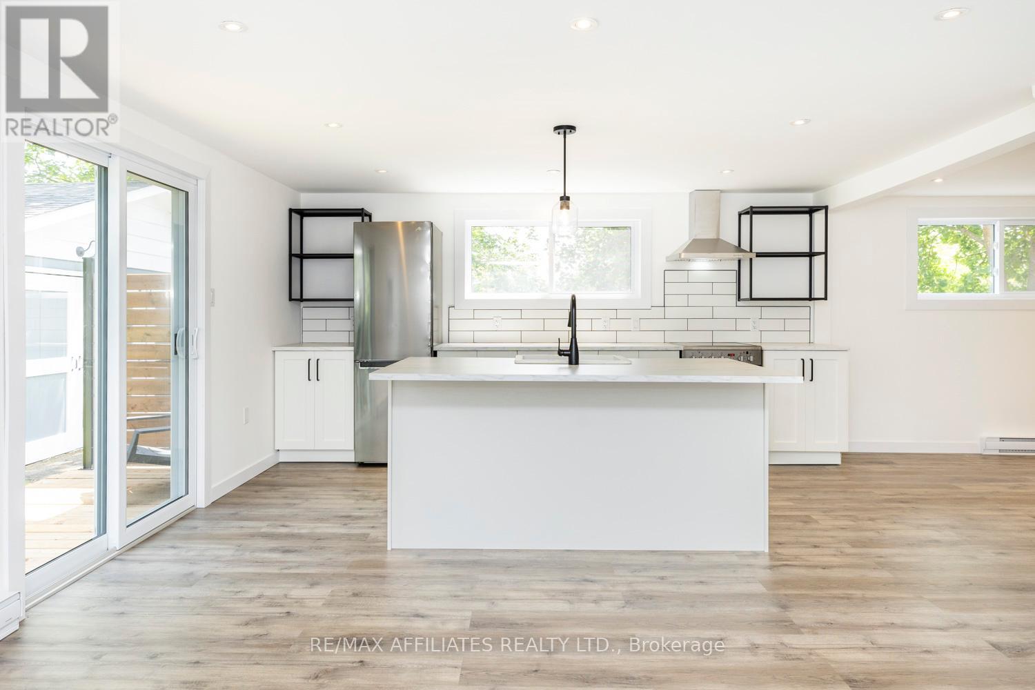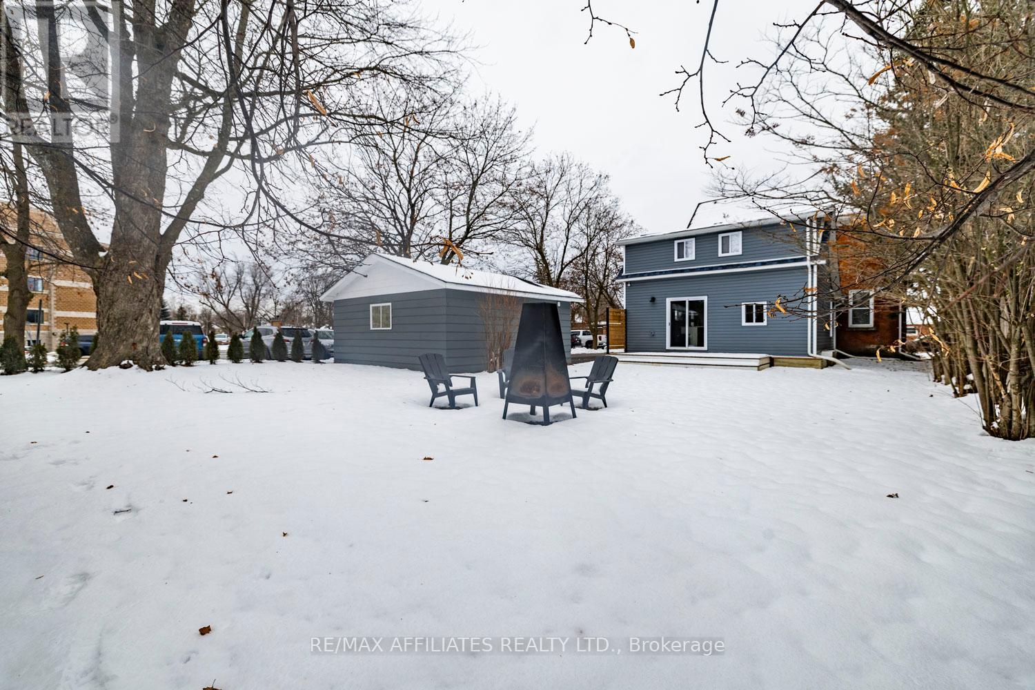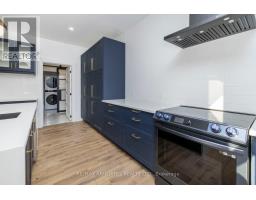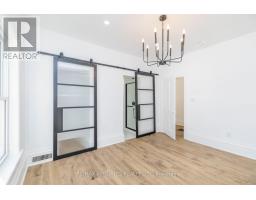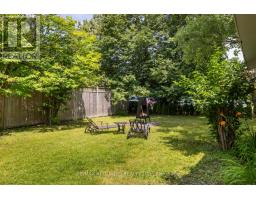45 Drummond Street W Perth, Ontario K7H 2J9
$1,199,000
Discover your dream century home in the vibrant town of Perth, just a short walk from the bustling downtown core. This meticulously renovated property offers a UNIQUE opportunity, featuring TWO HOMES IN ONE. Zoned R3 it boasts a separate Multi Generational Living Space/Rental Unit/Home Office: which ever your lifestyle requires. The home has been upgraded from top to bottom, including new wiring, plumbing, bathrooms, kitchen, flooring, and driveway truly a comprehensive transformation. The main house boasts 4 and 3 bath, enhanced by stunning flooring and abundant natural light. Enjoy the convenience of main floor laundry and a breathtaking kitchen featuring a large island, perfect for cooking and entertaining. Additionally, a newly finished third floor offers a versatile bonus space, ready for your personal touch. THE SECOND HOME, you'll find a charming 1 bed 2 bath apartment, complete with a beautifully updated kitchen and bathroom. A full list of upgrades is available upon request. Don't miss out on this exceptional opportunity, you need to see it to fully understand. COME FALL IN LOVE. (id:50886)
Open House
This property has open houses!
10:00 am
Ends at:12:00 pm
Property Details
| MLS® Number | X11910005 |
| Property Type | Single Family |
| Community Name | 907 - Perth |
| AmenitiesNearBy | Park |
| CommunityFeatures | School Bus |
| Features | In-law Suite |
| ParkingSpaceTotal | 8 |
Building
| BathroomTotal | 5 |
| BedroomsAboveGround | 5 |
| BedroomsTotal | 5 |
| Appliances | Water Heater |
| BasementDevelopment | Unfinished |
| BasementType | N/a (unfinished) |
| ConstructionStyleAttachment | Detached |
| ExteriorFinish | Brick, Vinyl Siding |
| FireplacePresent | Yes |
| FireplaceTotal | 1 |
| FoundationType | Stone |
| HalfBathTotal | 1 |
| HeatingFuel | Natural Gas |
| HeatingType | Forced Air |
| StoriesTotal | 2 |
| Type | House |
| UtilityWater | Municipal Water |
Land
| Acreage | No |
| LandAmenities | Park |
| Sewer | Sanitary Sewer |
| SizeDepth | 159 Ft ,10 In |
| SizeFrontage | 61 Ft ,5 In |
| SizeIrregular | 61.49 X 159.87 Ft ; 0 |
| SizeTotalText | 61.49 X 159.87 Ft ; 0 |
| ZoningDescription | Residential - R3 |
Rooms
| Level | Type | Length | Width | Dimensions |
|---|---|---|---|---|
| Second Level | Primary Bedroom | 3.81 m | 3.17 m | 3.81 m x 3.17 m |
| Second Level | Bedroom | 3.02 m | 2.87 m | 3.02 m x 2.87 m |
| Second Level | Bedroom | 2.97 m | 2.87 m | 2.97 m x 2.87 m |
| Second Level | Bedroom | 2.89 m | 2.81 m | 2.89 m x 2.81 m |
| Third Level | Loft | 7.01 m | 4.16 m | 7.01 m x 4.16 m |
| Main Level | Living Room | 6.47 m | 3.75 m | 6.47 m x 3.75 m |
| Main Level | Kitchen | 4.57 m | 3.73 m | 4.57 m x 3.73 m |
| Main Level | Laundry Room | 1.95 m | 1.8 m | 1.95 m x 1.8 m |
| Other | Dining Room | 2.64 m | 2.56 m | 2.64 m x 2.56 m |
| Other | Den | 3.02 m | 1.9 m | 3.02 m x 1.9 m |
| Other | Bedroom | 4.44 m | 3.7 m | 4.44 m x 3.7 m |
| Other | Great Room | 6.45 m | 4.54 m | 6.45 m x 4.54 m |
Utilities
| Natural Gas Available | Available |
https://www.realtor.ca/real-estate/27772151/45-drummond-street-w-perth-907-perth
Interested?
Contact us for more information
Michale Fyke
Salesperson
515 Mcneely Avenue, Unit 1-A
Carleton Place, Ontario K7C 0A8


















