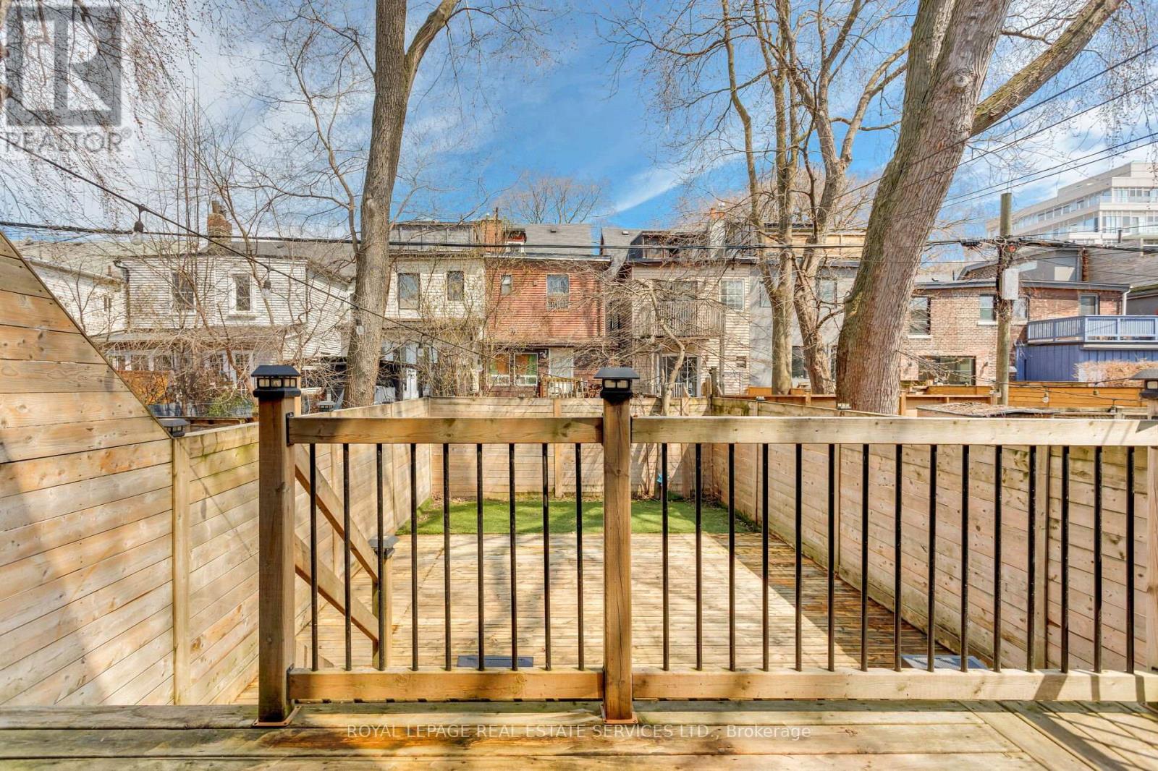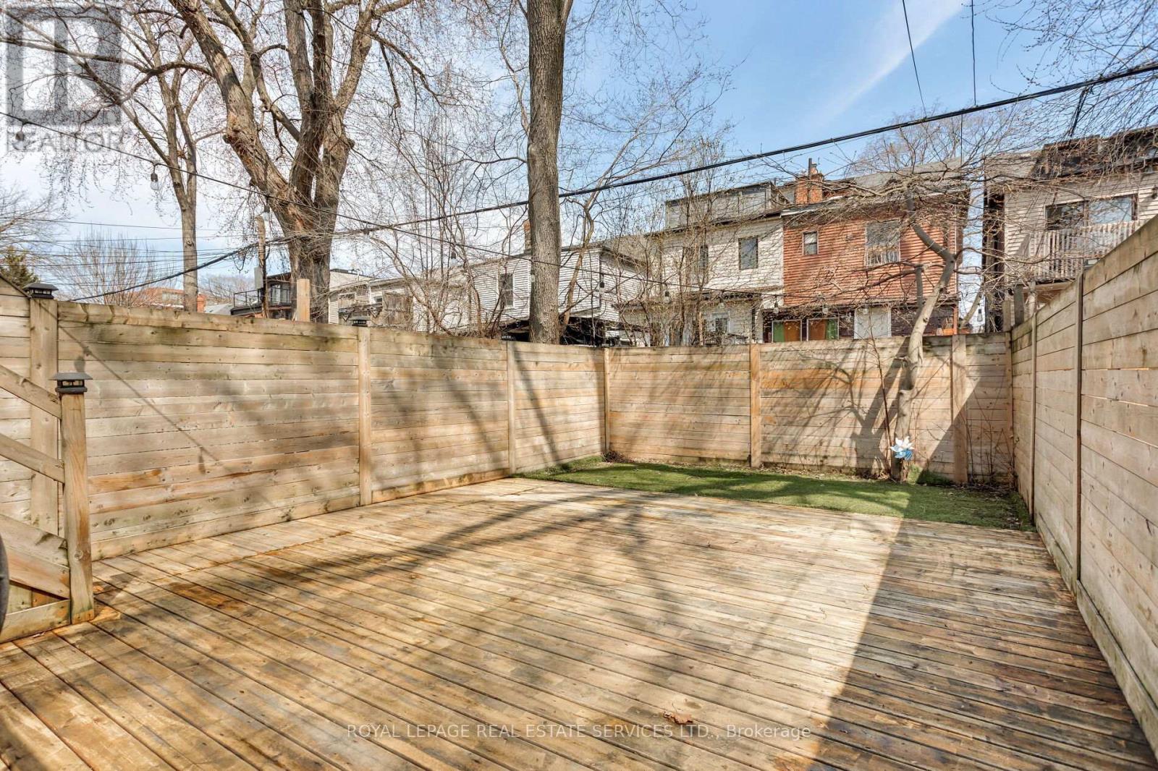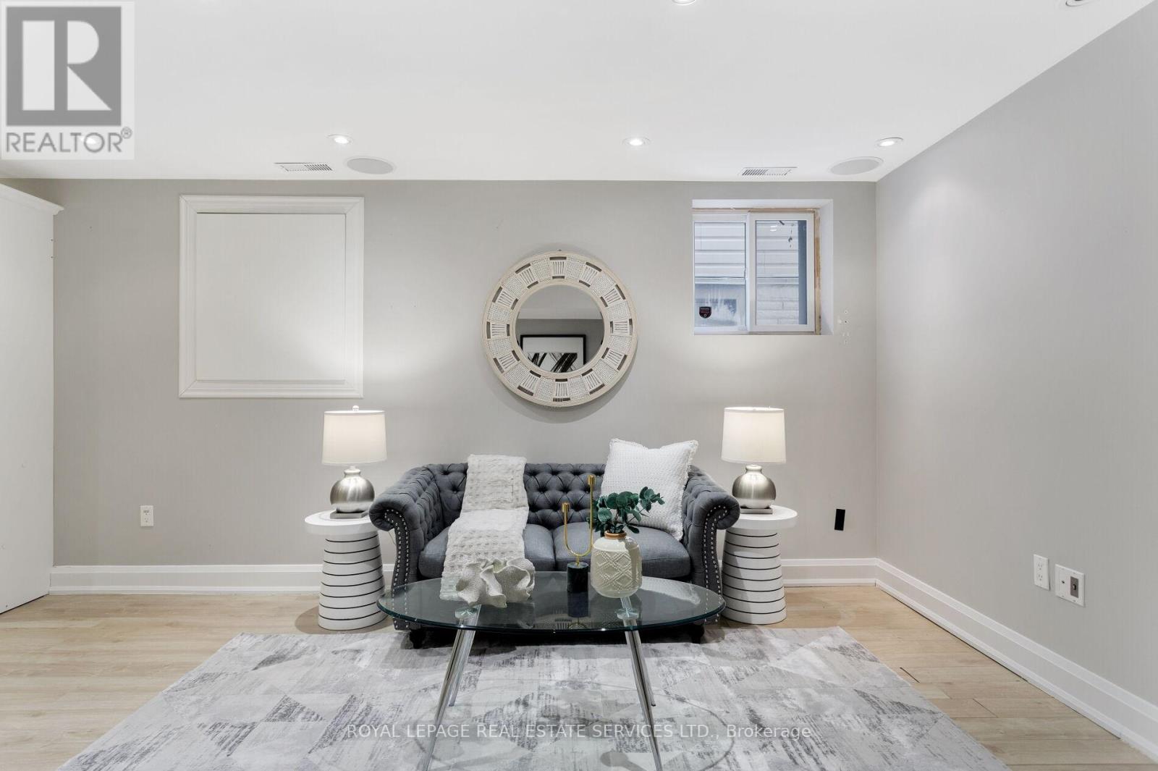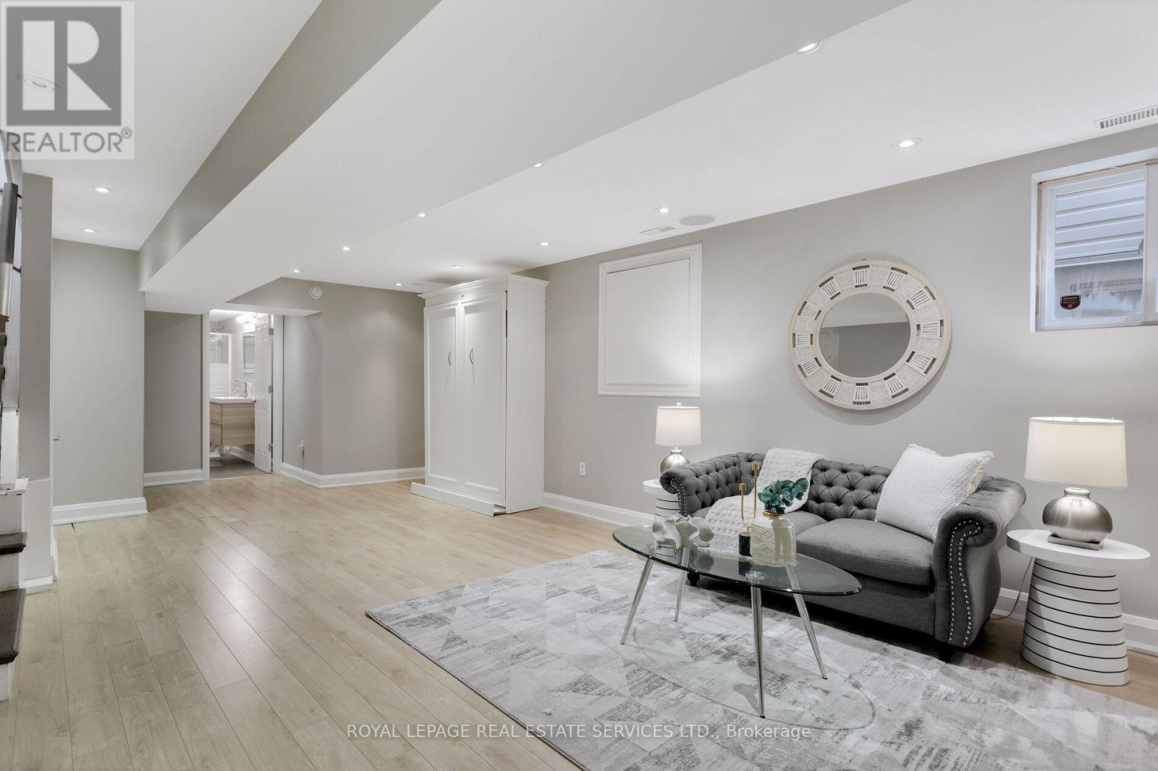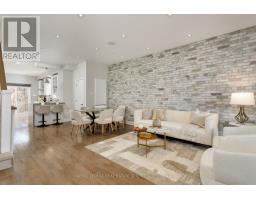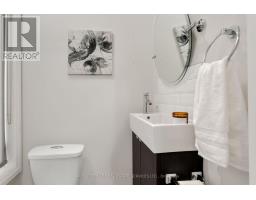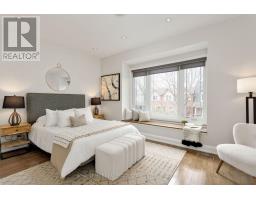45 Empire Avenue Toronto, Ontario M4M 2L3
$1,249,000
Live In The Heart Of Leslieville In This Beautifully Renovated Semi-Detached Home, Rebuilt From The Studs Up In 2014 With New Windows, Electrical, Plumbing, And High-End Finishes Throughout. Located In One Of Toronto's Most Vibrant And Family-Friendly Communities, This Home Offers The Ultimate Urban Lifestyle. Just Steps To Queen Street East, Trendy Shops, Cafes, Restaurants, And The Expansive Jimmy Simpson Park & Rec Centre. With A Walk Score Of 100 And The 24-Hour Queen East Streetcar Nearby, You Truly Don't Need A Car. The Main Floor Features An Updated Front Door With Cast Iron Detail, A Rare Front Hall Closet, And A Convenient Powder Room. Enjoy An Open-Concept Layout With 9 Foot Ceilings, Large Front Window, And Exposed Brick Wall. The Chefs Kitchen Offers Ample Storage, Stone Counters, Breakfast Bar, Gas Cooktop, Stainless Steel Range Hood, Built-In Oven, Microwave, And Dishwasher. The Living Area Accommodates Full-Size Furnishings And Dining. Hardwood Floors And Energy-Efficient LED Lighting Extend Throughout The Main And Second Floors. Walk Out From The Kitchen To A Low-Maintenance Backyard With Turf, Wood Deck, Built-In Speakers, And A Graded Concrete Slab Perfect For Summer BBQs. Upstairs, The Primary Bedroom Features Double Closets And A 5-Piece Bath, Along With Two Additional Great Sized Bedrooms. Solid Wood Staircases Lie Beneath The Carpet. The Finished Basement Has Been Professionally Dug Out For 7.5 Foot Ceiling Height - A Rare Find In These Homes. Offers Space For A Home Office, Playroom, Or Entertainment Area. Features Include A Murphy Bed (Included), A Modern 3-Piece Bath With Laundry And Sump Pump. Additional Highlights: Built-In Speaker System, Nest Thermostat, Covered Front Porch, Fresh Mulch In Front Yard, And More. This Turnkey Home Combines Character, Comfort, And Location In One Of Torontos Most Desirable Neighbourhoods. (id:50886)
Open House
This property has open houses!
2:00 pm
Ends at:4:00 pm
Property Details
| MLS® Number | E12100933 |
| Property Type | Single Family |
| Community Name | South Riverdale |
| Amenities Near By | Marina, Park, Public Transit, Schools |
| Community Features | Community Centre |
| Equipment Type | None |
| Rental Equipment Type | None |
Building
| Bathroom Total | 3 |
| Bedrooms Above Ground | 3 |
| Bedrooms Total | 3 |
| Age | 100+ Years |
| Appliances | Water Heater, Dishwasher, Dryer, Microwave, Oven, Hood Fan, Washer, Window Coverings, Refrigerator |
| Basement Development | Finished |
| Basement Type | Full (finished) |
| Construction Style Attachment | Semi-detached |
| Cooling Type | Central Air Conditioning |
| Exterior Finish | Stucco |
| Flooring Type | Hardwood, Laminate |
| Foundation Type | Brick |
| Half Bath Total | 1 |
| Heating Fuel | Natural Gas |
| Heating Type | Forced Air |
| Stories Total | 2 |
| Size Interior | 1,100 - 1,500 Ft2 |
| Type | House |
| Utility Water | Municipal Water |
Parking
| No Garage |
Land
| Acreage | No |
| Fence Type | Fenced Yard |
| Land Amenities | Marina, Park, Public Transit, Schools |
| Sewer | Sanitary Sewer |
| Size Depth | 89 Ft |
| Size Frontage | 18 Ft |
| Size Irregular | 18 X 89 Ft |
| Size Total Text | 18 X 89 Ft|under 1/2 Acre |
Rooms
| Level | Type | Length | Width | Dimensions |
|---|---|---|---|---|
| Second Level | Bedroom | 3.27 m | 4.56 m | 3.27 m x 4.56 m |
| Second Level | Bedroom 2 | 3.1 m | 3.48 m | 3.1 m x 3.48 m |
| Second Level | Bedroom 3 | 3.36 m | 3.27 m | 3.36 m x 3.27 m |
| Basement | Playroom | 4.47 m | 8.12 m | 4.47 m x 8.12 m |
| Basement | Laundry Room | 2.87 m | 3.6 m | 2.87 m x 3.6 m |
| Main Level | Living Room | 4.56 m | 3.89 m | 4.56 m x 3.89 m |
| Main Level | Dining Room | 4.56 m | 3.54 m | 4.56 m x 3.54 m |
| Main Level | Kitchen | 11 m | 16.5 m | 11 m x 16.5 m |
Utilities
| Cable | Installed |
| Sewer | Installed |
https://www.realtor.ca/real-estate/28208182/45-empire-avenue-toronto-south-riverdale-south-riverdale
Contact Us
Contact us for more information
Jeffrey Michael Tsuji
Salesperson
(416) 882-9709
www.tsuji.ca/
www.linkedin.com/in/jefftsuji/
2520 Eglinton Ave West #207c
Mississauga, Ontario L5M 0Y4
(905) 828-1122
(905) 828-7925




















