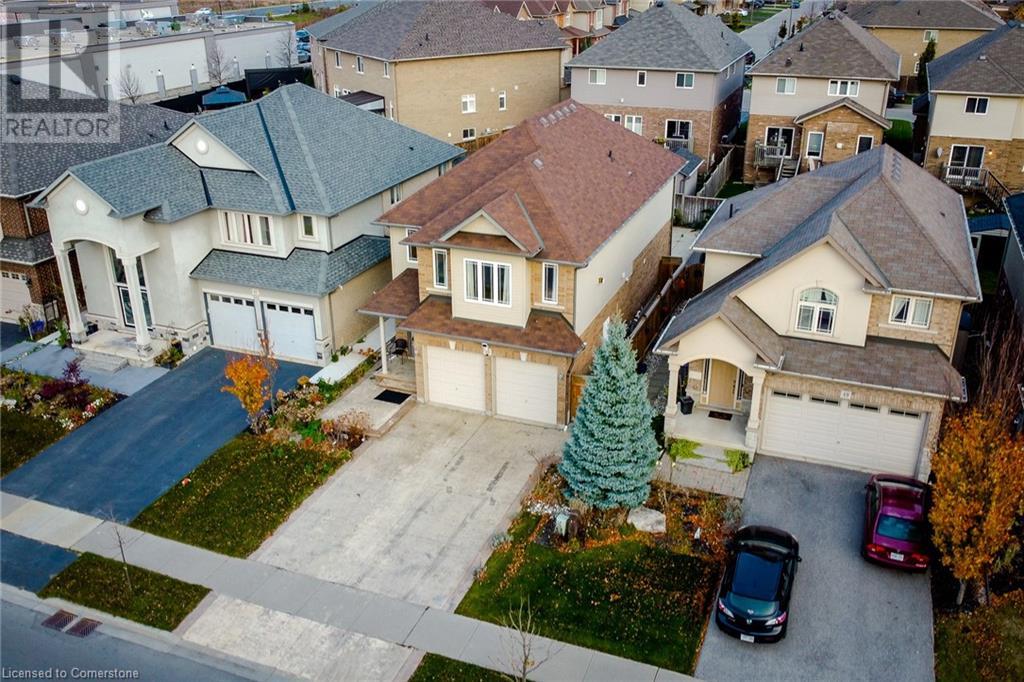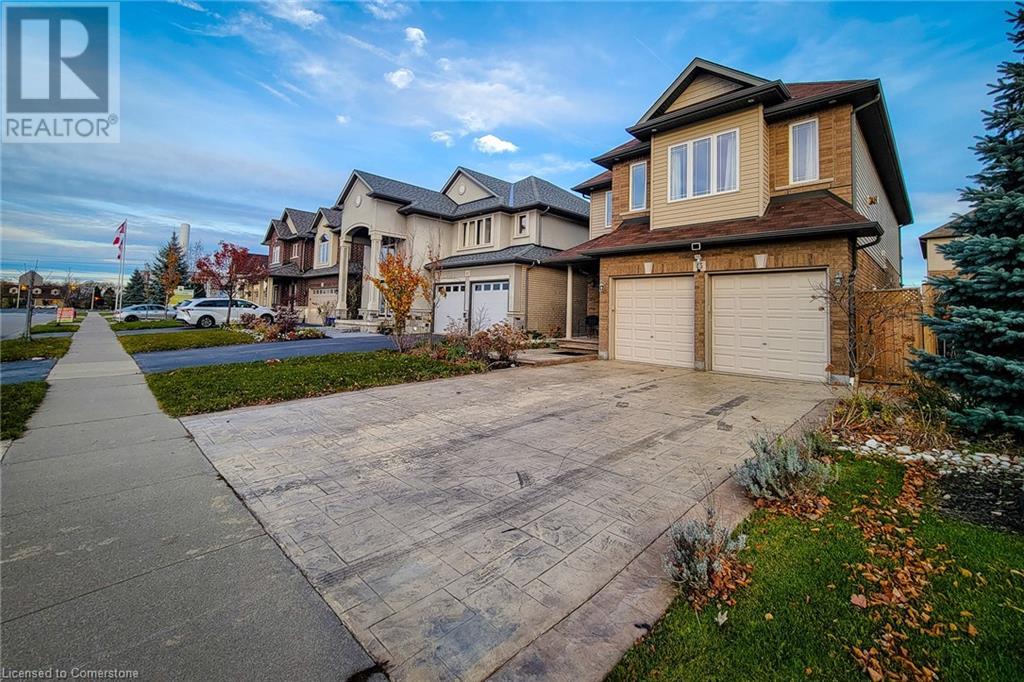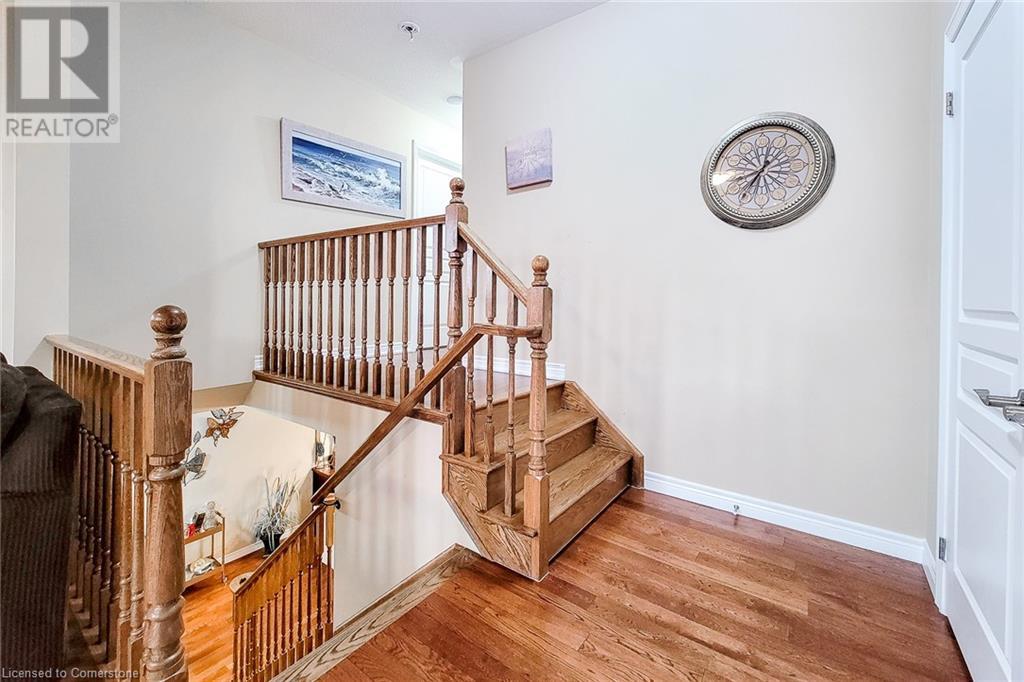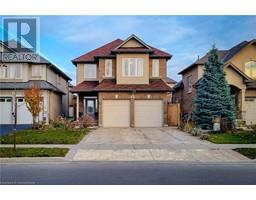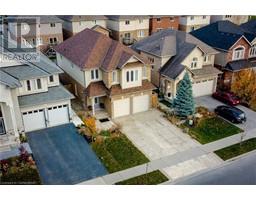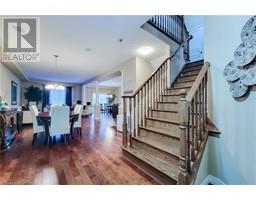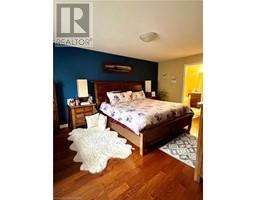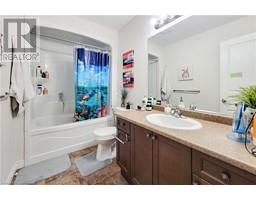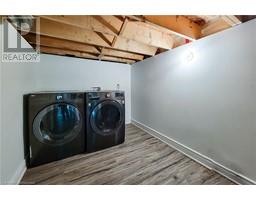45 Fletcher Road Hannon, Ontario L0R 1P0
$1,149,000
2 storey 3+2 bedrooms, Summit Park area, Stoney Creek Mountain. Great location - close to schools, buses, highway access, parks, etc. Open concept main floor eat-in kitchen, dining and living rooms. Upgrades include hardwood flooring throughout and oak stairs throughout. Make your way to the second level with separated family room with a gas fireplace and sunny window overlooking pond. Master bedroom with ensuite and walk-in closet. Separated side entrances for basement, fully finished with kitchen, 2 bedrooms and bathroom . Furniture is available. RSA. (id:50886)
Property Details
| MLS® Number | 40677568 |
| Property Type | Single Family |
| Amenities Near By | Public Transit, Schools |
| Features | Southern Exposure, Sump Pump, Automatic Garage Door Opener, In-law Suite |
| Parking Space Total | 4 |
Building
| Bathroom Total | 4 |
| Bedrooms Above Ground | 3 |
| Bedrooms Below Ground | 2 |
| Bedrooms Total | 5 |
| Appliances | Dishwasher, Dryer, Microwave, Refrigerator, Stove, Water Meter, Washer, Window Coverings, Garage Door Opener |
| Architectural Style | 2 Level |
| Basement Development | Finished |
| Basement Type | Full (finished) |
| Construction Style Attachment | Detached |
| Cooling Type | Central Air Conditioning |
| Exterior Finish | Brick, Vinyl Siding |
| Foundation Type | Poured Concrete |
| Half Bath Total | 1 |
| Heating Fuel | Natural Gas |
| Heating Type | Forced Air |
| Stories Total | 2 |
| Size Interior | 2,300 Ft2 |
| Type | House |
| Utility Water | Municipal Water |
Parking
| Attached Garage |
Land
| Access Type | Road Access, Highway Access |
| Acreage | No |
| Land Amenities | Public Transit, Schools |
| Sewer | Municipal Sewage System |
| Size Depth | 102 Ft |
| Size Frontage | 35 Ft |
| Size Total Text | Under 1/2 Acre |
| Zoning Description | Residential |
Rooms
| Level | Type | Length | Width | Dimensions |
|---|---|---|---|---|
| Second Level | Laundry Room | Measurements not available | ||
| Second Level | Bedroom | 12'11'' x 9'11'' | ||
| Second Level | 4pc Bathroom | Measurements not available | ||
| Second Level | Bedroom | 13'6'' x 9'11'' | ||
| Second Level | 4pc Bathroom | Measurements not available | ||
| Second Level | Primary Bedroom | 18'4'' x 11'9'' | ||
| Second Level | Family Room | 18'0'' x 18'0'' | ||
| Basement | Laundry Room | Measurements not available | ||
| Basement | Bedroom | 10'7'' x 9'10'' | ||
| Basement | Bedroom | 13'0'' x 10'11'' | ||
| Basement | 3pc Bathroom | Measurements not available | ||
| Basement | Eat In Kitchen | 20'0'' x 11'7'' | ||
| Main Level | 2pc Bathroom | Measurements not available | ||
| Main Level | Eat In Kitchen | 24'2'' x 12'4'' | ||
| Main Level | Living Room/dining Room | 28'0'' x 12'7'' |
https://www.realtor.ca/real-estate/27650761/45-fletcher-road-hannon
Contact Us
Contact us for more information
Mike (Milutin) Malesevic
Salesperson
(905) 574-7301
1632 Upper James Street
Hamilton, Ontario L9B 1K4
(905) 574-6400
(905) 574-7301



