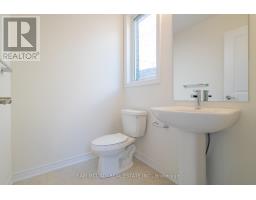45 Folcroft Street Brampton, Ontario L6Y 6L3
$3,600 Monthly
Introducing your Brand New Home, a stunning and contemporary townhome in a prime location. This 3-bedroom, 3 bathroom residence offers a perfect blend of style and functionality while backing onto a Beautiful Private Ravine. With Several Upgrades throughout, the open-concept main floor features expansive living and dining areas, highlighted by large windows that flood the home with natural light. The gourmet kitchen, equipped with high-end stainless steel appliances and a spacious center island, is a chef's delight. The lower floor also features a flexible den that can serve as a home office or an extra living space, with direct access to a private backyard that overlooks a tranquil ravine- ideal for unwinding with a cup of coffee or enjoying quiet evenings. Upstairs, the generously sized bedrooms provide ample storage, with the primary suite offering a spa-like ensuite and a walk-in closet. Situated in a family-friendly neighborhood, this townhome is just minutes from top-rated schools, family-friendly parks, bustling shopping centers, and easy access to the GO station. Whether you're a growing family or a professional looking for a stylish and convenient living space, this move-in-ready home is designed for comfort and modern living. (id:50886)
Property Details
| MLS® Number | W11909663 |
| Property Type | Single Family |
| Community Name | Credit Valley |
| Features | Carpet Free, In Suite Laundry |
| ParkingSpaceTotal | 2 |
Building
| BathroomTotal | 3 |
| BedroomsAboveGround | 3 |
| BedroomsTotal | 3 |
| Appliances | Garage Door Opener Remote(s), Garage Door Opener |
| BasementDevelopment | Unfinished |
| BasementType | N/a (unfinished) |
| ConstructionStyleAttachment | Attached |
| CoolingType | Central Air Conditioning |
| ExteriorFinish | Brick |
| FireplacePresent | Yes |
| FlooringType | Hardwood |
| FoundationType | Concrete |
| HalfBathTotal | 1 |
| HeatingFuel | Electric |
| HeatingType | Forced Air |
| StoriesTotal | 3 |
| Type | Row / Townhouse |
| UtilityWater | Municipal Water |
Parking
| Attached Garage |
Land
| Acreage | No |
| Sewer | Sanitary Sewer |
| SizeDepth | 65 Ft |
| SizeFrontage | 25 Ft |
| SizeIrregular | 25 X 65 Ft |
| SizeTotalText | 25 X 65 Ft |
Rooms
| Level | Type | Length | Width | Dimensions |
|---|---|---|---|---|
| Second Level | Kitchen | 4.69 m | 4.2 m | 4.69 m x 4.2 m |
| Second Level | Living Room | 5.76 m | 3.37 m | 5.76 m x 3.37 m |
| Second Level | Dining Room | 5.13 m | 2.85 m | 5.13 m x 2.85 m |
| Third Level | Bedroom | 3.83 m | 3.08 m | 3.83 m x 3.08 m |
| Third Level | Bedroom 2 | 2.72 m | 3.75 m | 2.72 m x 3.75 m |
| Third Level | Bedroom 3 | 2.95 m | 2.95 m | 2.95 m x 2.95 m |
| Ground Level | Den | 2.41 m | 3.04 m | 2.41 m x 3.04 m |
https://www.realtor.ca/real-estate/27771248/45-folcroft-street-brampton-credit-valley-credit-valley
Interested?
Contact us for more information
Sam Allan Mcdadi
Salesperson
110 - 5805 Whittle Rd
Mississauga, Ontario L4Z 2J1
Tanveer Singh Bhullar
Salesperson
110 - 5805 Whittle Rd
Mississauga, Ontario L4Z 2J1















