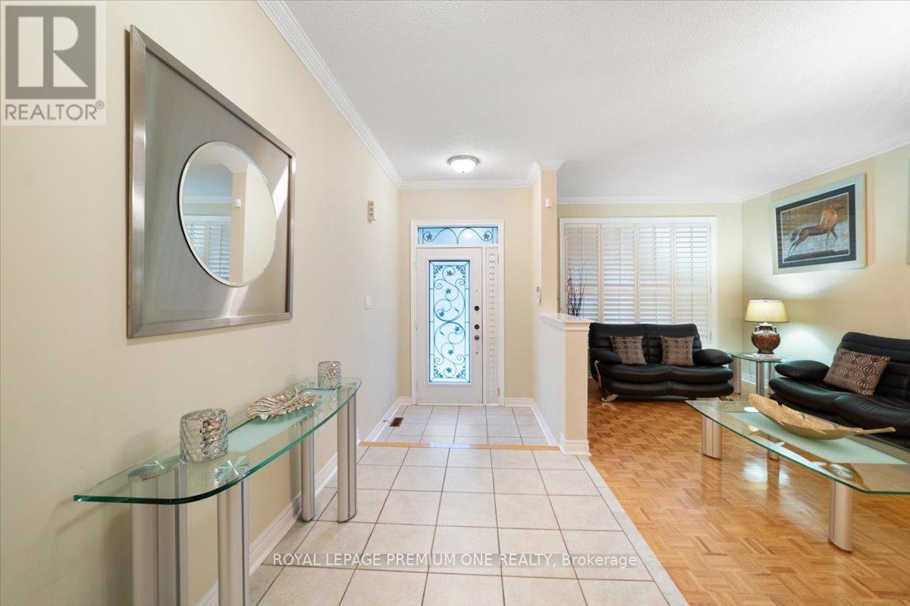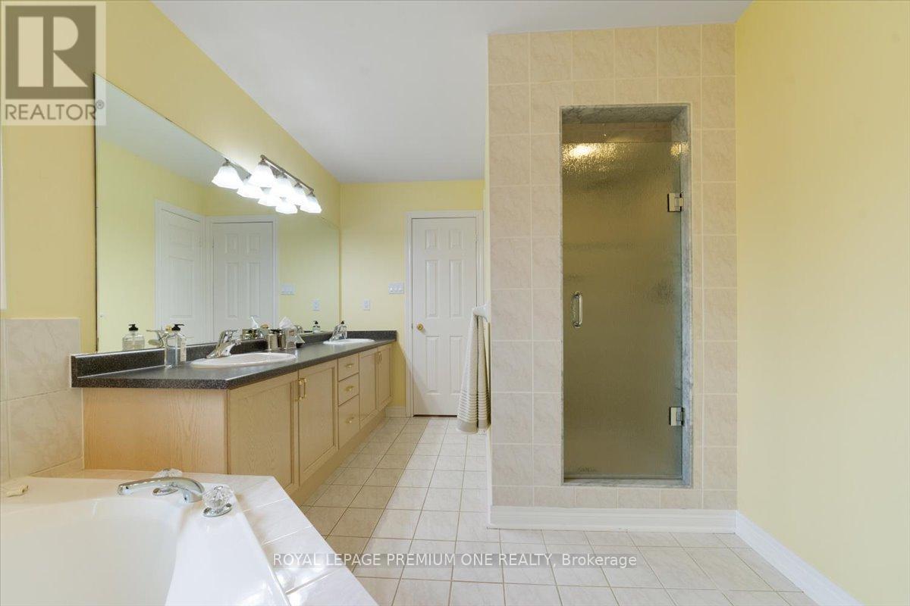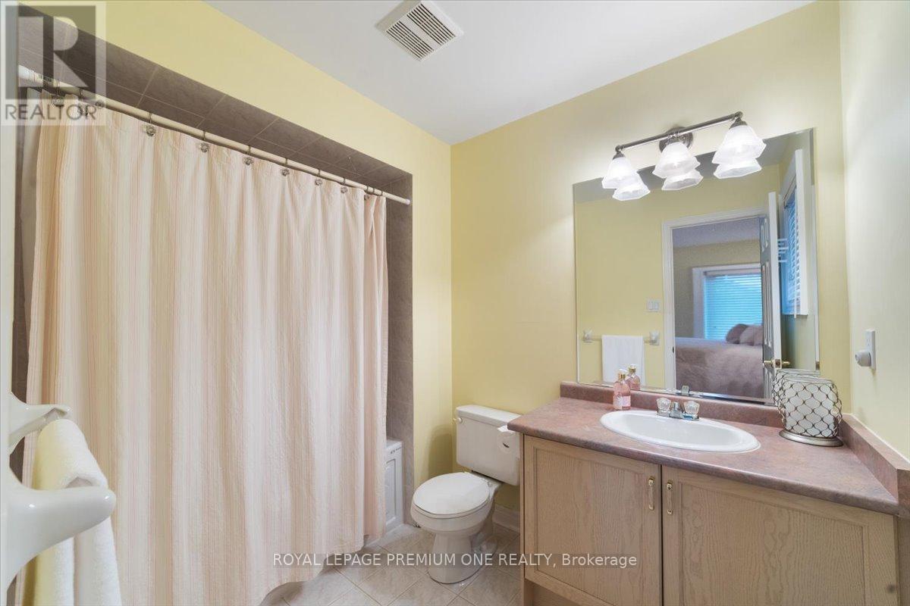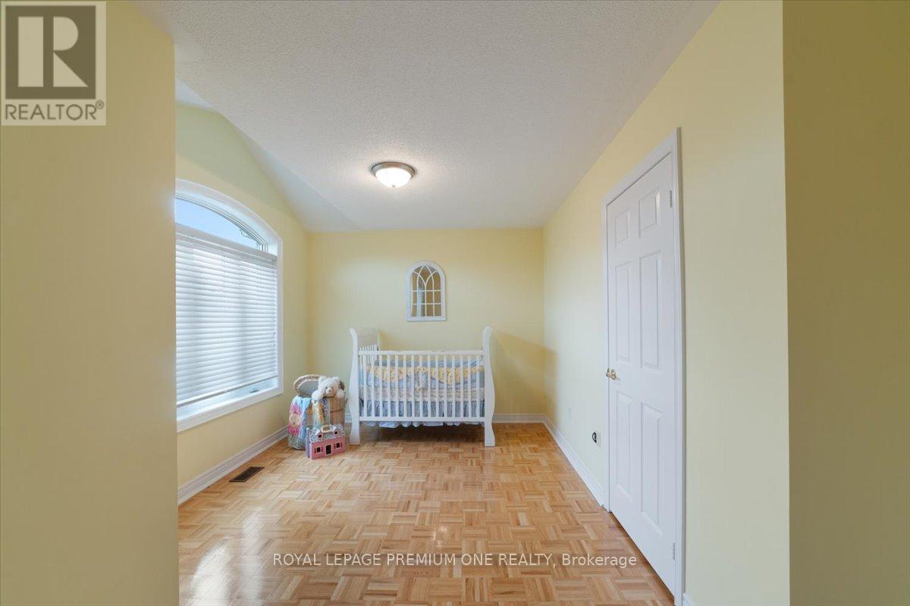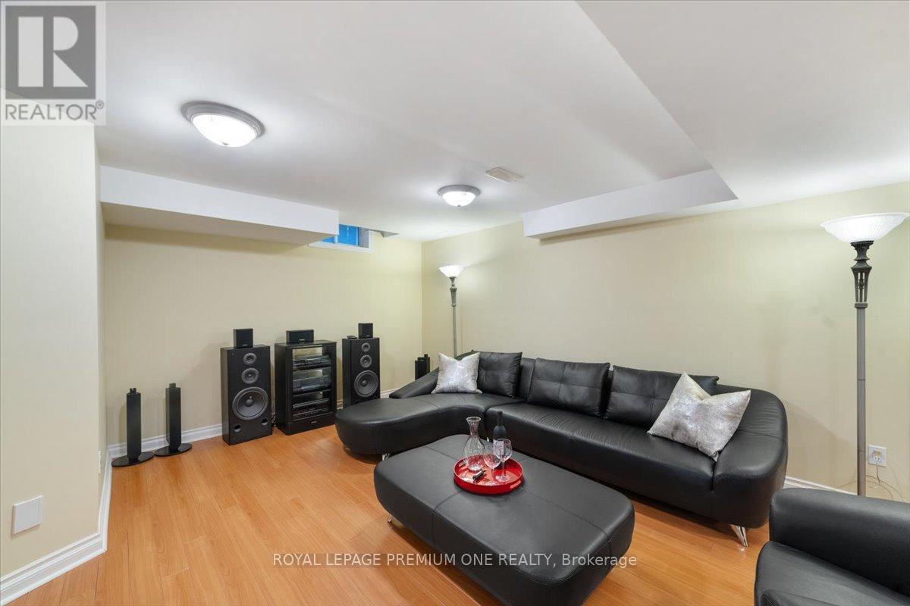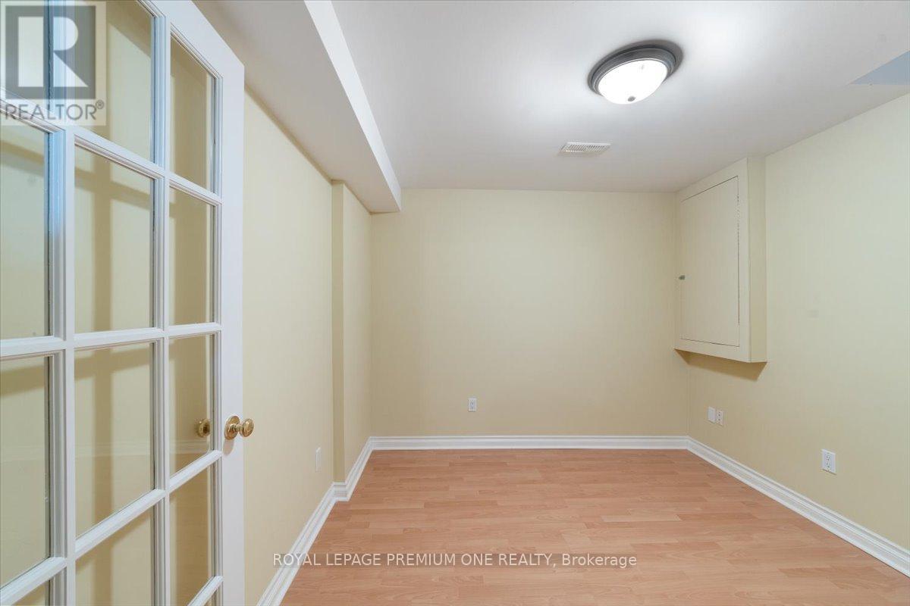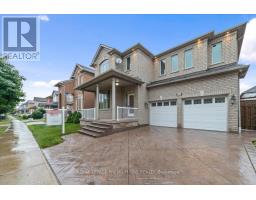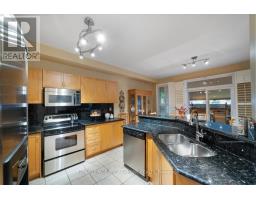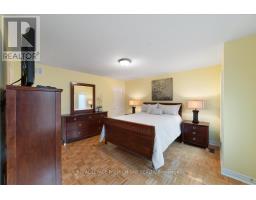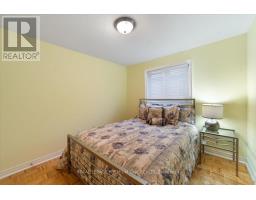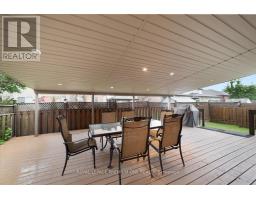45 Forecastle Road Vaughan (Patterson), Ontario L4K 5J1
$1,750,000
Welcome Home To This Beautifully Appointed 4 Bedroom, 5 Bath Home With Bright East/West Exposure. Located In The Highly Sought After Dufferin Hill Community. Homes Like This Rarely Become Available. This Home Features Spacious Principle Rooms And An Open Concept Layout. The Functional Kitchen design is equipped with a Breakfast Bar, Large Pantry, Granite Backsplash/Countertop & Stainless Steel Appliances. The Main Floor Features California Style Shutters, Cornice Mouldings, Gas Fireplace And A Huge Covered Wood Deck Just Off The Eat-In Kitchen Area. Great Space for Entertaining Friends and Family. This Home Is Perfectly Suited for a Large Family, Upstairs There are 4 Ample Bedrooms, 2 Of Which Have Their Own Ensuite Bath. Even the Basement Is Finished with an office! ...Close proximity to Hillcrest Mall, The Promenade & Vaughan Mills, Grocery Stores, Restaurants & Shops. Easy Access to Hwy 7, Hwy 407, Hwy 400, Conveniently located near Transit Bus. Close to Schools & Parks. **** EXTRAS **** Stainless Steel: Refrigerator 2 Door Water/Ice, B/I Microwave, B/I DW, Stove, White Washer & Dryer. Cornice Mouldings (id:50886)
Open House
This property has open houses!
2:00 pm
Ends at:4:00 pm
2:00 pm
Ends at:4:00 pm
Property Details
| MLS® Number | N9346137 |
| Property Type | Single Family |
| Community Name | Patterson |
| AmenitiesNearBy | Park, Place Of Worship, Schools |
| CommunityFeatures | Community Centre |
| ParkingSpaceTotal | 5 |
Building
| BathroomTotal | 5 |
| BedroomsAboveGround | 4 |
| BedroomsTotal | 4 |
| Appliances | Window Coverings |
| BasementDevelopment | Finished |
| BasementType | N/a (finished) |
| ConstructionStyleAttachment | Detached |
| CoolingType | Central Air Conditioning |
| ExteriorFinish | Brick |
| FireplacePresent | Yes |
| FlooringType | Laminate, Parquet, Ceramic |
| FoundationType | Unknown |
| HalfBathTotal | 1 |
| HeatingFuel | Natural Gas |
| HeatingType | Forced Air |
| StoriesTotal | 2 |
| Type | House |
| UtilityWater | Municipal Water |
Parking
| Garage |
Land
| Acreage | No |
| FenceType | Fenced Yard |
| LandAmenities | Park, Place Of Worship, Schools |
| Sewer | Sanitary Sewer |
| SizeDepth | 80 Ft ,1 In |
| SizeFrontage | 45 Ft ,1 In |
| SizeIrregular | 45.16 X 80.16 Ft |
| SizeTotalText | 45.16 X 80.16 Ft |
| ZoningDescription | Residential |
Rooms
| Level | Type | Length | Width | Dimensions |
|---|---|---|---|---|
| Second Level | Primary Bedroom | 6.5 m | 4 m | 6.5 m x 4 m |
| Second Level | Bedroom 2 | 5 m | 3.07 m | 5 m x 3.07 m |
| Second Level | Bedroom 3 | 4.55 m | 4.9 m | 4.55 m x 4.9 m |
| Second Level | Bedroom 4 | 3.5 m | 3.07 m | 3.5 m x 3.07 m |
| Basement | Office | 2.97 m | 2.74 m | 2.97 m x 2.74 m |
| Main Level | Living Room | 4.87 m | 3.04 m | 4.87 m x 3.04 m |
| Main Level | Dining Room | 4.87 m | 3.04 m | 4.87 m x 3.04 m |
| Main Level | Kitchen | 3.4 m | 3.15 m | 3.4 m x 3.15 m |
| Main Level | Eating Area | 5.1 m | 3.3 m | 5.1 m x 3.3 m |
| Main Level | Family Room | 6.95 m | 3.35 m | 6.95 m x 3.35 m |
Utilities
| Sewer | Installed |
https://www.realtor.ca/real-estate/27405977/45-forecastle-road-vaughan-patterson-patterson
Interested?
Contact us for more information
Jacqueline Benigno
Broker
595 Cityview Blvd Unit 3
Vaughan, Ontario L4H 3M7


