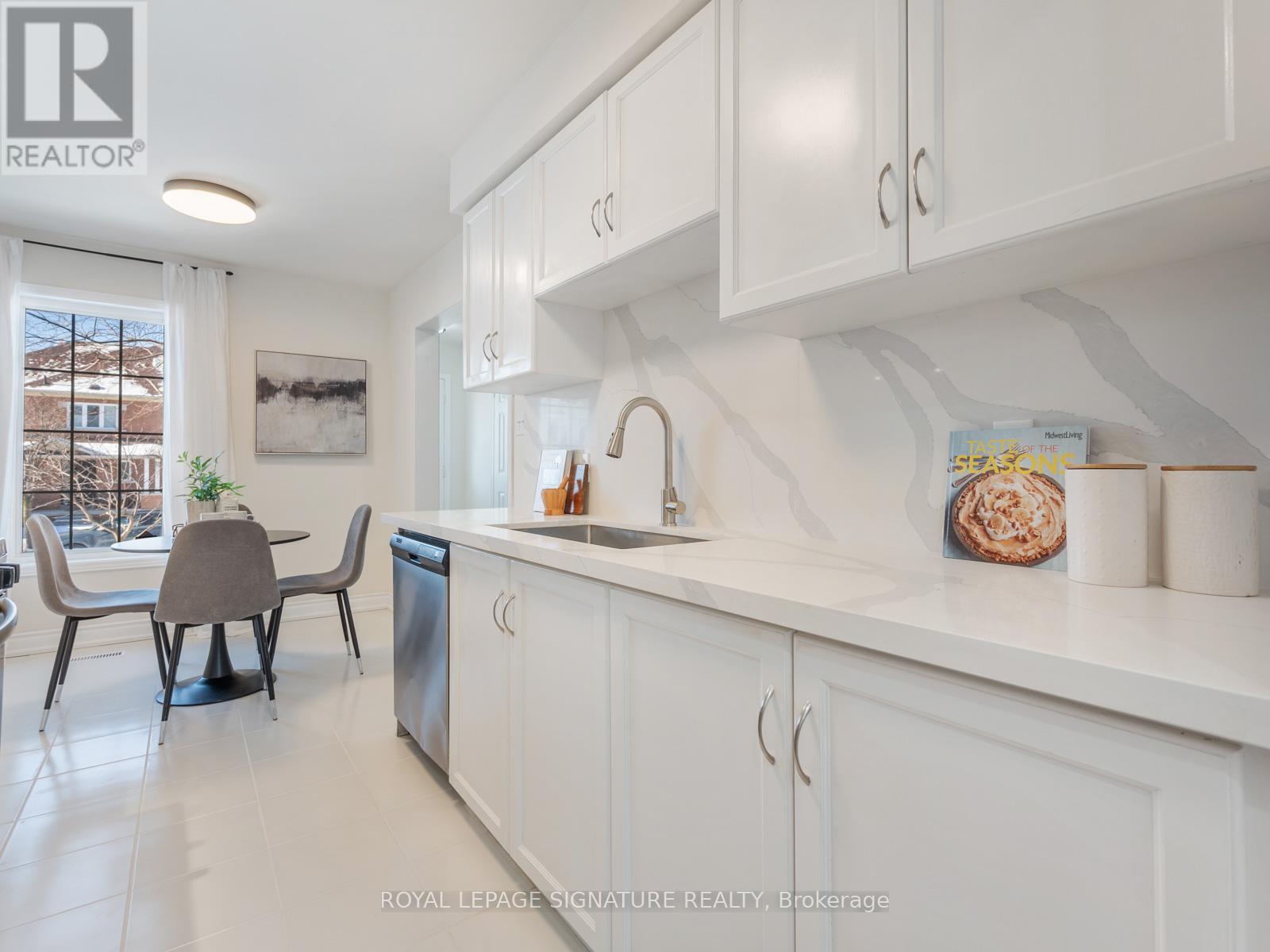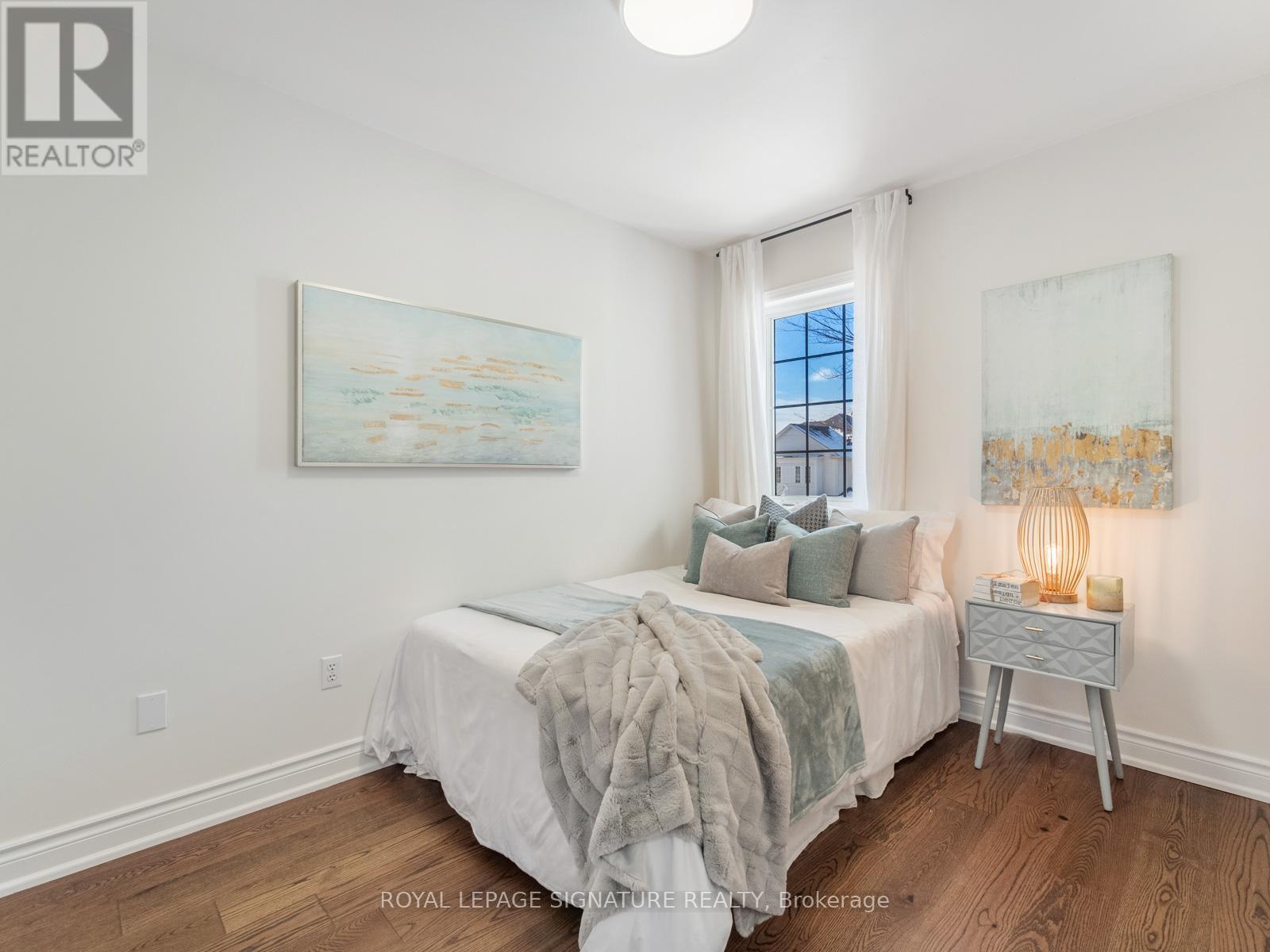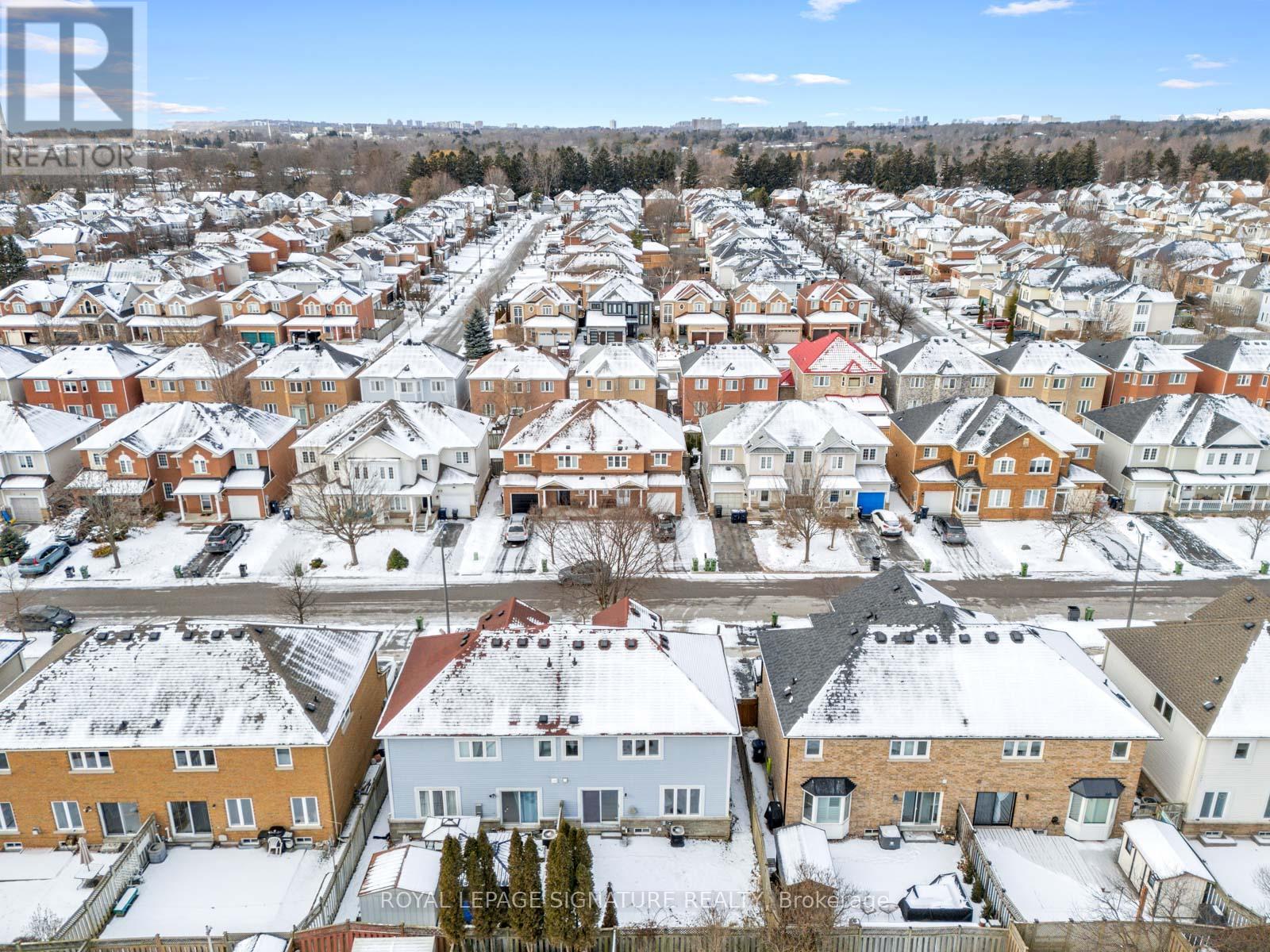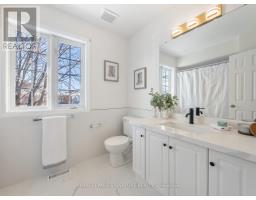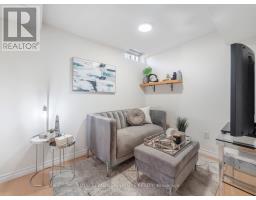45 Freeport Drive Toronto, Ontario M1C 5G1
$828,800
Move right in and enjoy this stunning 3+1 bedroom, 4 bathroom semi-detached home in the sought-after Centennial/West Rouge Waterfront Community. Just steps from Lake Ontario, this beautifully updated home offers over 2000 sq. ft. of living space across three levels. The modern kitchen features new stainless-steel appliances, quartz countertops, and a spacious eat-in area, perfect for casual meals. The open-concept living and dining areas are ideal for entertaining, with a walkout to a fully fenced backyard where kids and pets can play safely. Upstairs, the primary bedroom retreat boasts a walk-in closet and an updated 4-piece ensuite, while the two additional bedrooms share an updated main bathroom. The finished basement offers extra versatility with an office space, a 3-piece bathroom, and a flexible room that can serve as a family room, playroom, or 4th bedroom. With fresh paint, updated hardwood flooring, a new furnace, and more, this home is move-in ready and waiting for you! **** EXTRAS **** Steps from Lake Ontario & the Waterfront Trail, this home offers year-round outdoor fun: parks, playgrounds, Rouge Beach, & more. Easy commuting via Kingston Rd, 401 & Rouge Hill GO, plus nearby Port Union Plaza for shops, eateries, & More! (id:50886)
Property Details
| MLS® Number | E11926086 |
| Property Type | Single Family |
| Community Name | Centennial Scarborough |
| AmenitiesNearBy | Beach, Public Transit, Park |
| CommunityFeatures | Community Centre |
| Features | Carpet Free |
| ParkingSpaceTotal | 2 |
Building
| BathroomTotal | 4 |
| BedroomsAboveGround | 3 |
| BedroomsBelowGround | 1 |
| BedroomsTotal | 4 |
| Appliances | Dishwasher, Dryer, Range, Refrigerator, Washer, Window Coverings |
| BasementDevelopment | Finished |
| BasementType | N/a (finished) |
| ConstructionStyleAttachment | Semi-detached |
| CoolingType | Central Air Conditioning |
| ExteriorFinish | Vinyl Siding |
| FlooringType | Hardwood, Laminate |
| FoundationType | Poured Concrete |
| HalfBathTotal | 1 |
| HeatingFuel | Natural Gas |
| HeatingType | Forced Air |
| StoriesTotal | 2 |
| Type | House |
| UtilityWater | Municipal Water |
Parking
| Attached Garage |
Land
| Acreage | No |
| FenceType | Fenced Yard |
| LandAmenities | Beach, Public Transit, Park |
| Sewer | Sanitary Sewer |
| SizeDepth | 78 Ft ,8 In |
| SizeFrontage | 30 Ft |
| SizeIrregular | 30 X 78.7 Ft |
| SizeTotalText | 30 X 78.7 Ft |
Rooms
| Level | Type | Length | Width | Dimensions |
|---|---|---|---|---|
| Second Level | Primary Bedroom | 3.08 m | 5.47 m | 3.08 m x 5.47 m |
| Second Level | Bedroom 2 | 4.39 m | 2.8 m | 4.39 m x 2.8 m |
| Second Level | Bedroom 3 | 4.02 m | 2.41 m | 4.02 m x 2.41 m |
| Basement | Laundry Room | 3.33 m | 1.74 m | 3.33 m x 1.74 m |
| Basement | Recreational, Games Room | 2.14 m | 2.94 m | 2.14 m x 2.94 m |
| Basement | Bedroom 4 | 3.43 m | 4.08 m | 3.43 m x 4.08 m |
| Basement | Office | 1.94 m | 2.71 m | 1.94 m x 2.71 m |
| Main Level | Kitchen | 4.89 m | 2.38 m | 4.89 m x 2.38 m |
| Main Level | Living Room | 3.05 m | 4.16 m | 3.05 m x 4.16 m |
| Main Level | Dining Room | 3.05 m | 3.41 m | 3.05 m x 3.41 m |
Interested?
Contact us for more information
Erin Gregory
Broker
8 Sampson Mews Suite 201 The Shops At Don Mills
Toronto, Ontario M3C 0H5
Jill Fewster-Yan
Broker
8 Sampson Mews Suite 201 The Shops At Don Mills
Toronto, Ontario M3C 0H5









