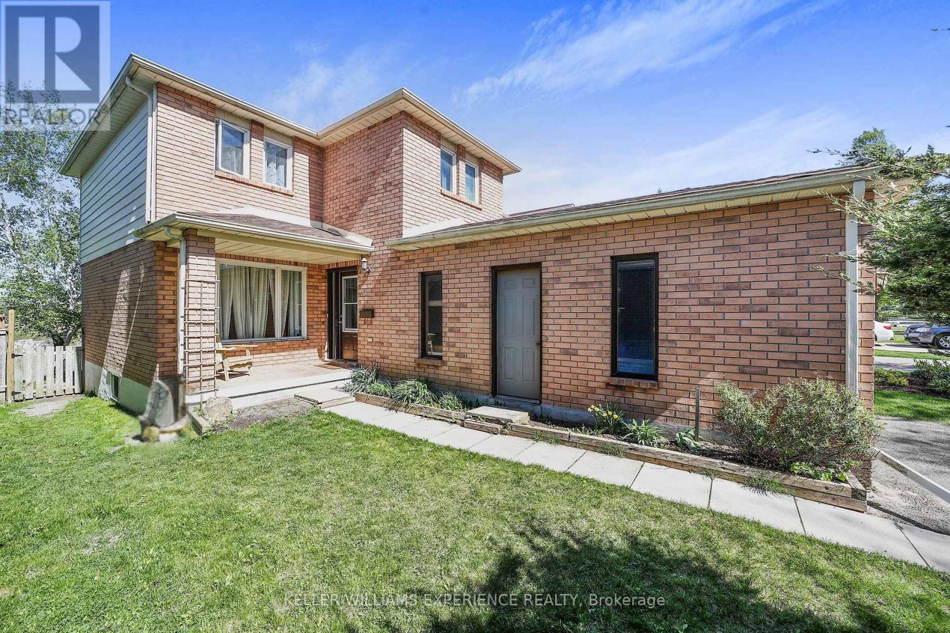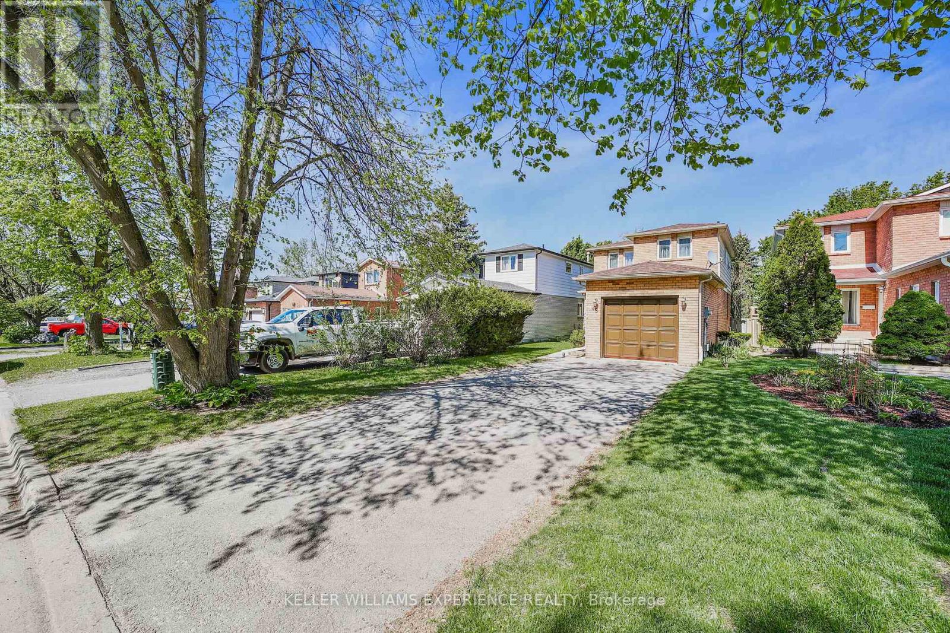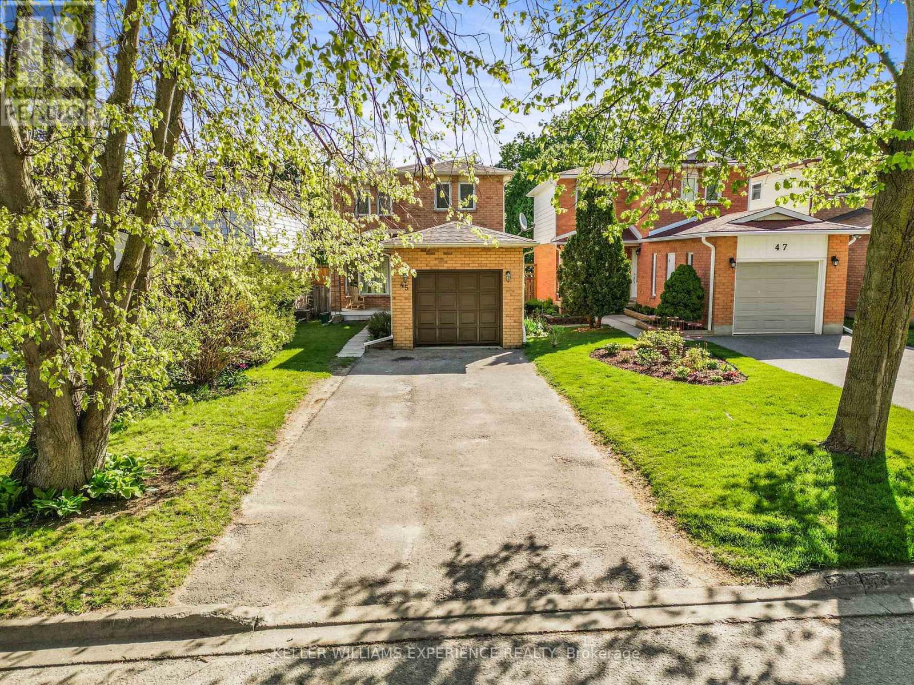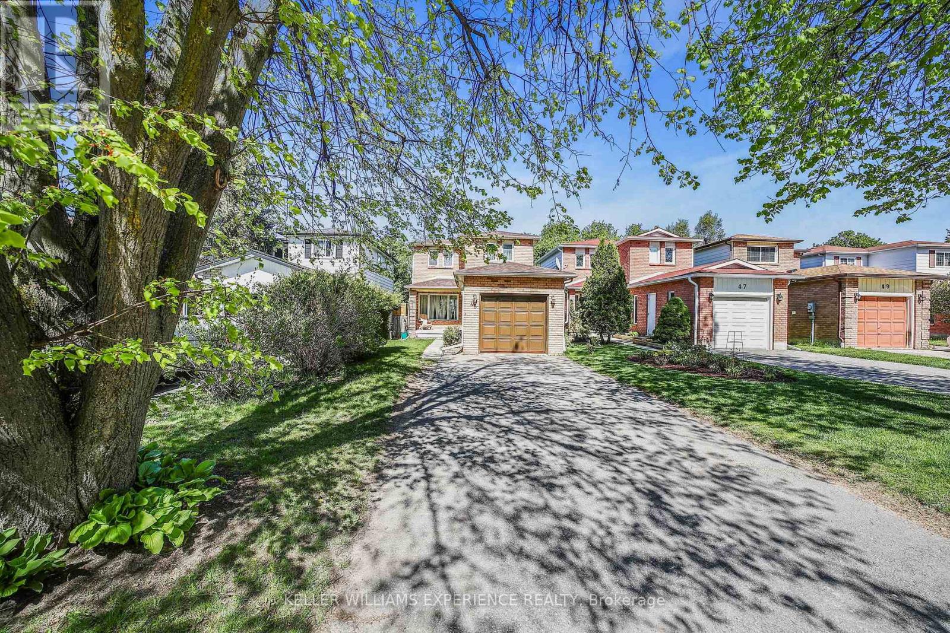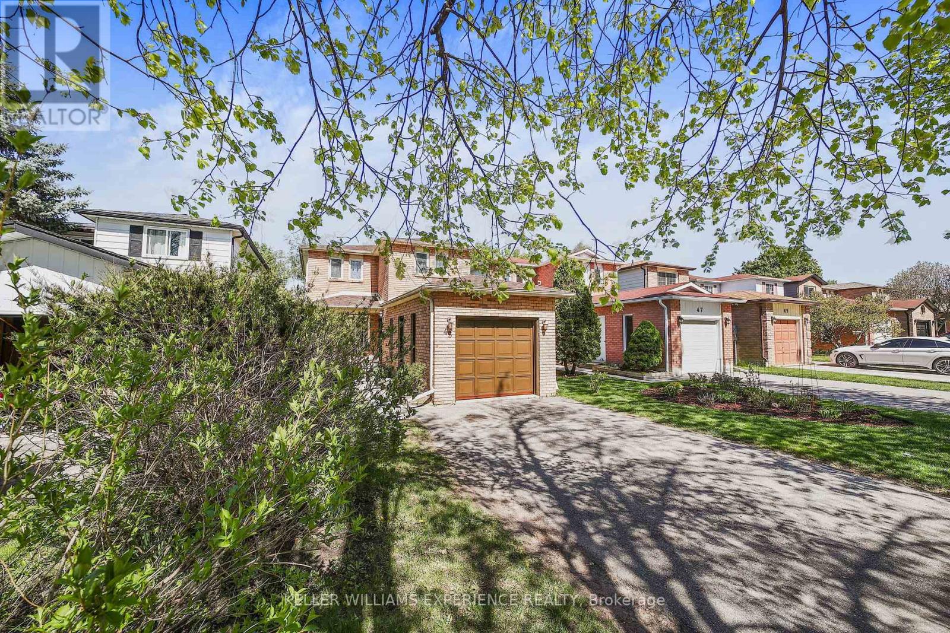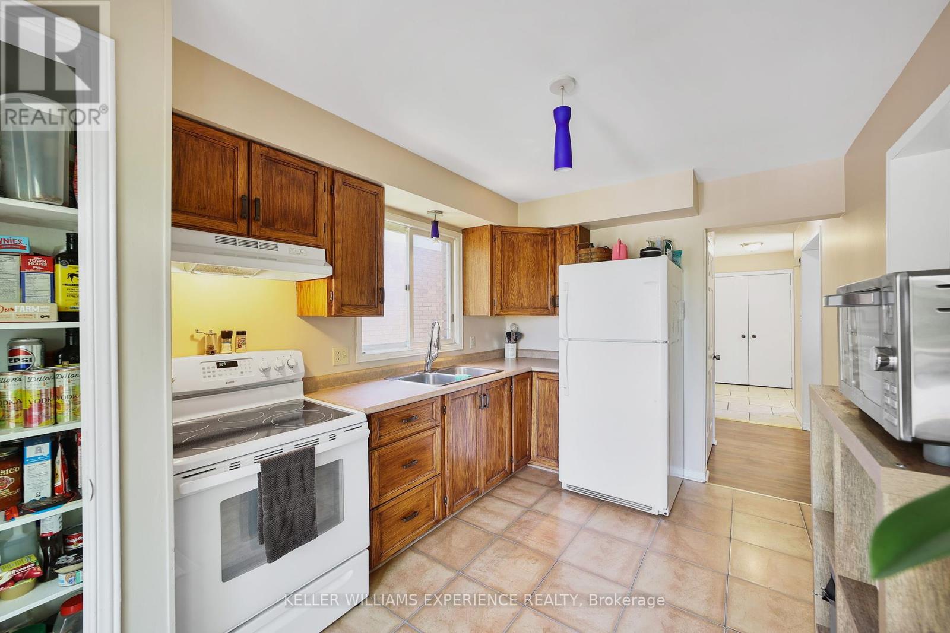45 Garden Drive Barrie, Ontario L4N 5T8
$679,900
Welcome to 45 Garden Dr, Barrie - a bright and inviting family home in a fantastic location! The main floor features a spacious, open-concept living and dining area filled with natural light. The kitchen offers a convenient walkout to a deck and a deep, fully fenced backyard - perfect for entertaining or family time. Upstairs, you'll find three generously sized bedrooms and a full bath. The finished basement includes a roomy fourth bedroom, a comfortable living area ideal for a teen retreat, another full bathroom, and ample storage space. Newly shingled roof. Located close to schools, shopping, GO Transit, and Hwy 400, this home is perfect for commuters and growing families alike. Don't miss out! Bonus Buyer Incentive! Purchase this home and receive a $5,000 flooring credit paid out on closing! Update, upgrade, or customize the floors to match your personal style. The choice is yours. (id:50886)
Property Details
| MLS® Number | S12162554 |
| Property Type | Single Family |
| Community Name | Allandale Heights |
| Amenities Near By | Park, Public Transit, Schools, Hospital, Golf Nearby |
| Equipment Type | Water Heater |
| Features | Wooded Area, Sump Pump |
| Parking Space Total | 3 |
| Rental Equipment Type | Water Heater |
| Structure | Deck |
Building
| Bathroom Total | 3 |
| Bedrooms Above Ground | 3 |
| Bedrooms Below Ground | 1 |
| Bedrooms Total | 4 |
| Age | 16 To 30 Years |
| Appliances | Water Heater, Water Meter, Dryer, Stove, Washer, Refrigerator |
| Basement Development | Partially Finished |
| Basement Type | Full (partially Finished) |
| Construction Style Attachment | Detached |
| Cooling Type | Central Air Conditioning |
| Exterior Finish | Brick |
| Foundation Type | Concrete |
| Half Bath Total | 1 |
| Heating Fuel | Natural Gas |
| Heating Type | Forced Air |
| Stories Total | 2 |
| Size Interior | 1,100 - 1,500 Ft2 |
| Type | House |
| Utility Water | Municipal Water |
Parking
| Attached Garage | |
| Garage |
Land
| Acreage | No |
| Fence Type | Fully Fenced |
| Land Amenities | Park, Public Transit, Schools, Hospital, Golf Nearby |
| Sewer | Sanitary Sewer |
| Size Depth | 147 Ft ,7 In |
| Size Frontage | 30 Ft |
| Size Irregular | 30 X 147.6 Ft |
| Size Total Text | 30 X 147.6 Ft|under 1/2 Acre |
| Zoning Description | Rm1 |
Rooms
| Level | Type | Length | Width | Dimensions |
|---|---|---|---|---|
| Second Level | Primary Bedroom | 3.05 m | 4.9 m | 3.05 m x 4.9 m |
| Second Level | Bedroom | 3.61 m | 3.02 m | 3.61 m x 3.02 m |
| Second Level | Bedroom | 2.62 m | 3.17 m | 2.62 m x 3.17 m |
| Basement | Bedroom | 6.76 m | 3.35 m | 6.76 m x 3.35 m |
| Basement | Utility Room | 3.86 m | 2.67 m | 3.86 m x 2.67 m |
| Main Level | Kitchen | 3.86 m | 2.77 m | 3.86 m x 2.77 m |
| Main Level | Living Room | 3.78 m | 3.35 m | 3.78 m x 3.35 m |
| Main Level | Dining Room | 2.97 m | 3.35 m | 2.97 m x 3.35 m |
Utilities
| Cable | Available |
| Electricity | Installed |
| Sewer | Installed |
Contact Us
Contact us for more information
Linda Knight
Broker
(705) 715-8028
www.lindaknight.ca/
www.facebook.com/TheLindaKnightTeam
twitter.com/LindaKnightTeam
ca.linkedin.com/in/angusrealestate
(705) 720-2200
(705) 733-2200
Doug Lawson
Salesperson
www.facebook.com/Doug-Lawson-Sales-Rep-for-The-Linda-Knight-Team-114962816594876
(705) 720-2200
(705) 733-2200

