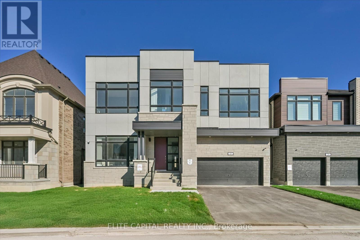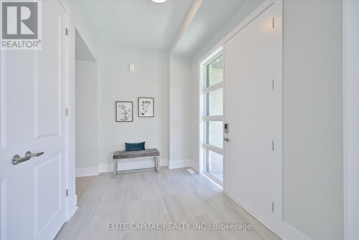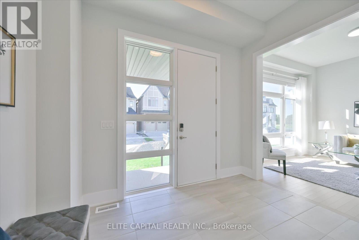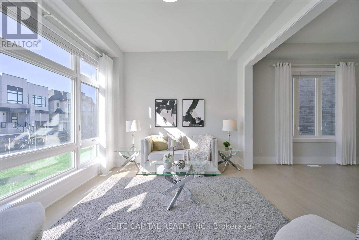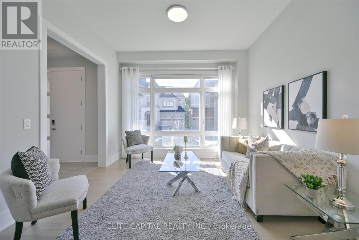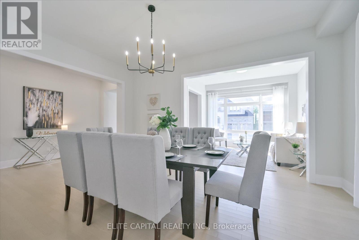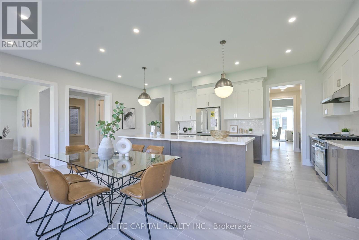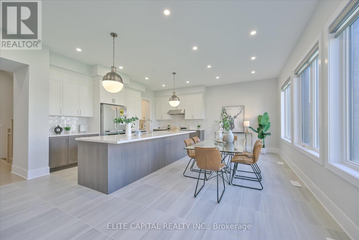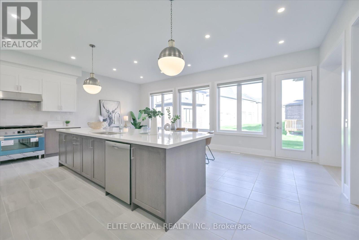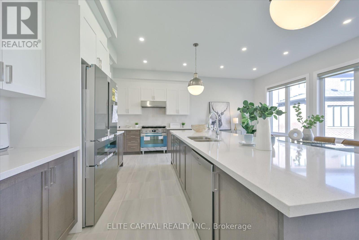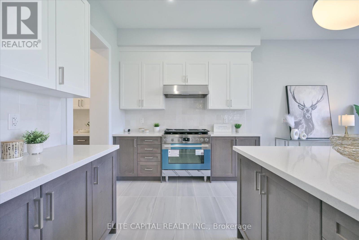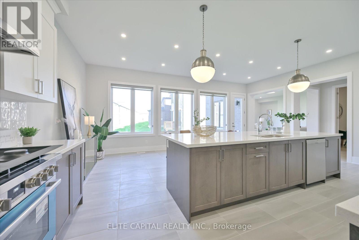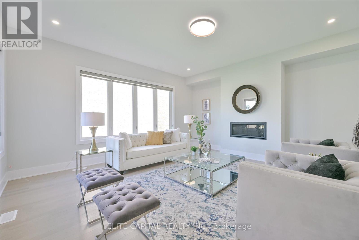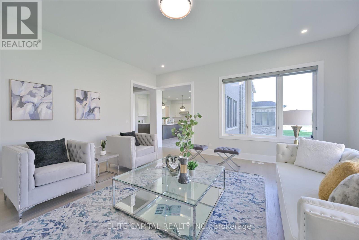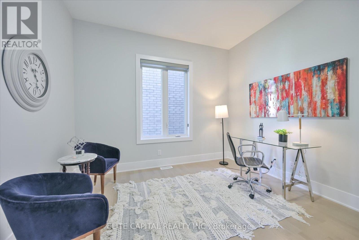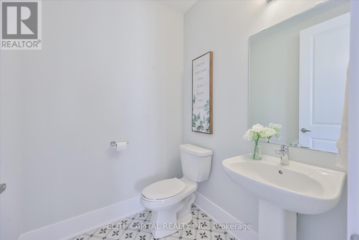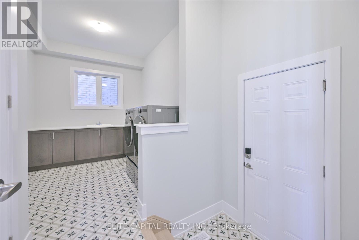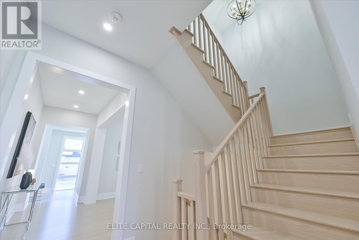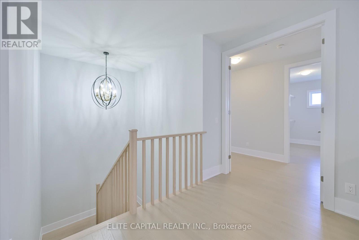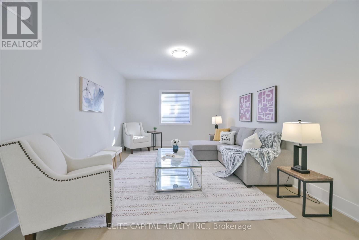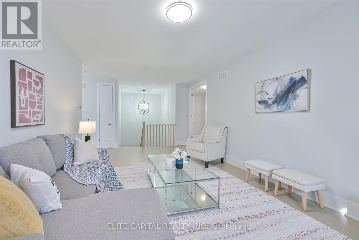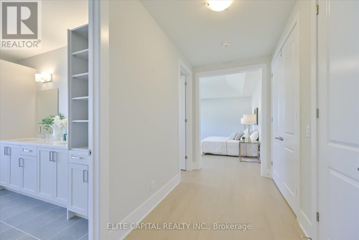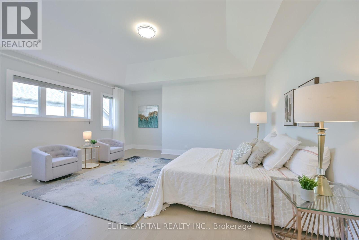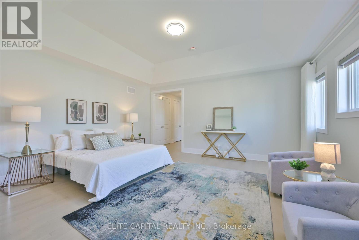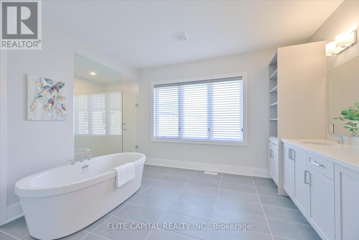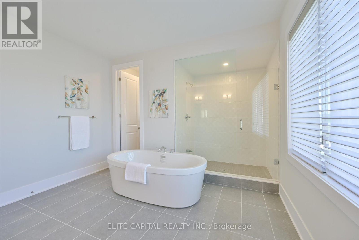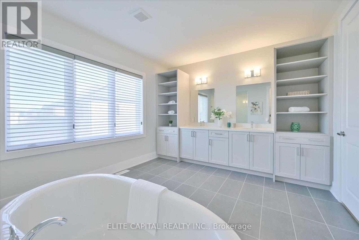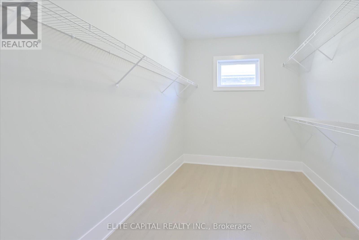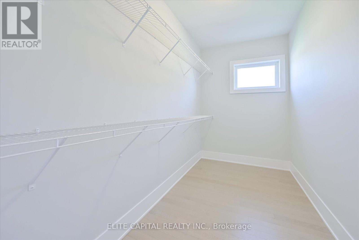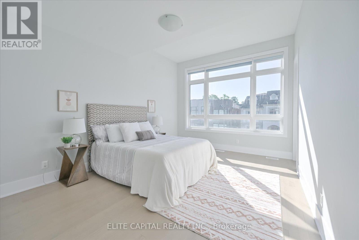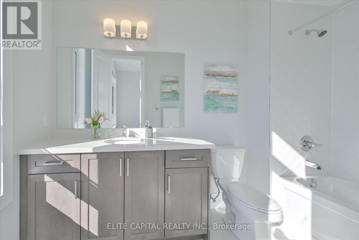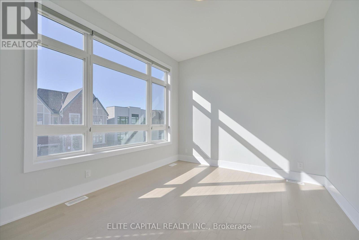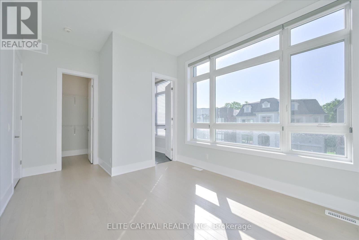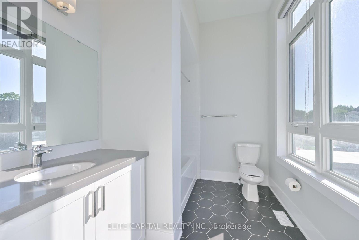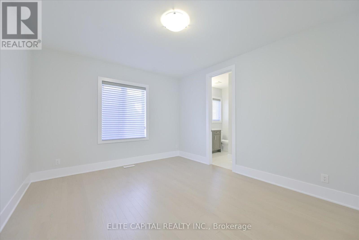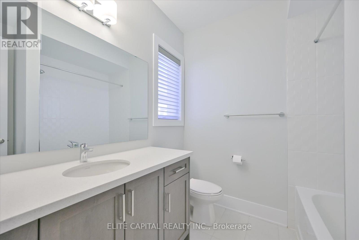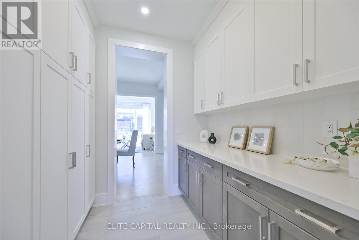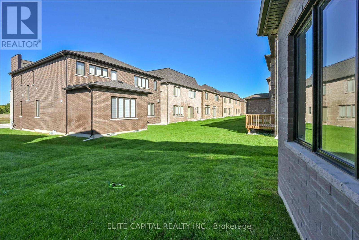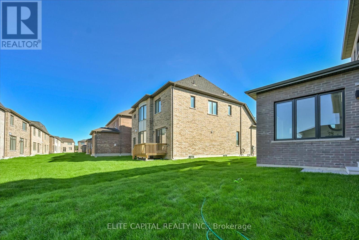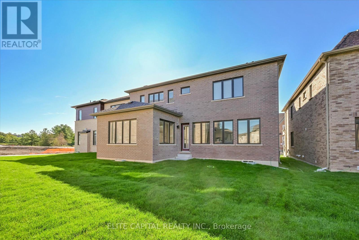45 Godfrey Willis Drive Markham, Ontario L6C 3N2
$3,180,000
Luxurious detached 4 bedroom home in new Angus Glen division, Sun-filled south facing 50 ft wide lot, boasting 4,456 sq.ft above ground living space, all bedrooms with bathroom ensuites, lots of upgrades, gourmet kitchen with oversized island and spacious breakfast area, ideal for entertaining, high end appliances, 36' wide Bosch stainless steel gas stove, counter depth fridge, front load washer and dryer with pedestals drawers, two large walk-in closest in master bedroom, 2nd family room on upper level, upgraded basement with 9ft ceiling. (id:50886)
Property Details
| MLS® Number | N12372956 |
| Property Type | Single Family |
| Community Name | Angus Glen |
| Parking Space Total | 4 |
Building
| Bathroom Total | 5 |
| Bedrooms Above Ground | 4 |
| Bedrooms Below Ground | 1 |
| Bedrooms Total | 5 |
| Age | New Building |
| Appliances | Dishwasher, Dryer, Stove, Washer, Window Coverings, Refrigerator |
| Basement Type | Full |
| Construction Style Attachment | Detached |
| Cooling Type | Central Air Conditioning |
| Exterior Finish | Brick |
| Fireplace Present | Yes |
| Flooring Type | Hardwood, Ceramic |
| Foundation Type | Concrete |
| Half Bath Total | 1 |
| Heating Fuel | Natural Gas |
| Heating Type | Forced Air |
| Stories Total | 2 |
| Size Interior | 3,500 - 5,000 Ft2 |
| Type | House |
| Utility Water | Municipal Water |
Parking
| Attached Garage | |
| Garage |
Land
| Acreage | No |
| Sewer | Sanitary Sewer |
| Size Depth | 94 Ft |
| Size Frontage | 50 Ft |
| Size Irregular | 50 X 94 Ft |
| Size Total Text | 50 X 94 Ft |
Rooms
| Level | Type | Length | Width | Dimensions |
|---|---|---|---|---|
| Second Level | Great Room | 6.7 m | 3.9 m | 6.7 m x 3.9 m |
| Second Level | Primary Bedroom | 5.48 m | 4.9 m | 5.48 m x 4.9 m |
| Second Level | Bedroom 2 | 5.45 m | 3.65 m | 5.45 m x 3.65 m |
| Second Level | Bedroom 3 | 3.96 m | 3.35 m | 3.96 m x 3.35 m |
| Second Level | Bedroom 4 | 4.57 m | 3.69 m | 4.57 m x 3.69 m |
| Basement | Recreational, Games Room | Measurements not available | ||
| Ground Level | Living Room | 3.65 m | 3.3 m | 3.65 m x 3.3 m |
| Ground Level | Dining Room | 5.3 m | 3.6 m | 5.3 m x 3.6 m |
| Ground Level | Kitchen | 7 m | 6 m | 7 m x 6 m |
| Ground Level | Eating Area | Measurements not available | ||
| Ground Level | Family Room | 5.3 m | 5.4 m | 5.3 m x 5.4 m |
| Ground Level | Office | 3.65 m | 3 m | 3.65 m x 3 m |
https://www.realtor.ca/real-estate/28796727/45-godfrey-willis-drive-markham-angus-glen-angus-glen
Contact Us
Contact us for more information
Jason Patrick Yip
Broker
5 Shields Court Suite 103
Markham, Ontario L3R 0G3
(905) 475-3300
(905) 475-3399
Paul Yoshio Mundat Sugimura
Salesperson
www.linkedin.com/in/paul-sugimura-96a7628a/
5 Shields Court Suite 103
Markham, Ontario L3R 0G3
(905) 475-3300
(905) 475-3399

