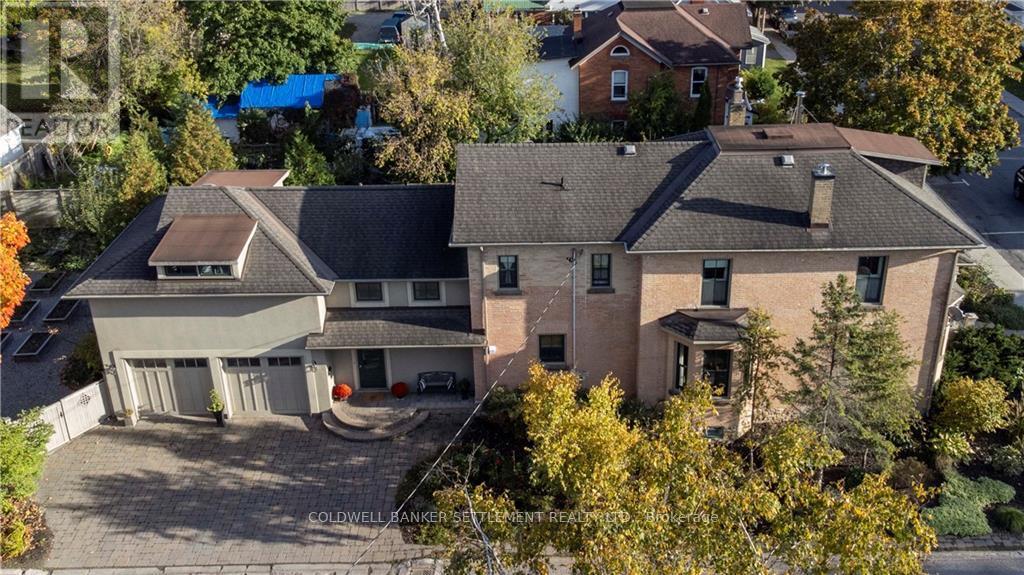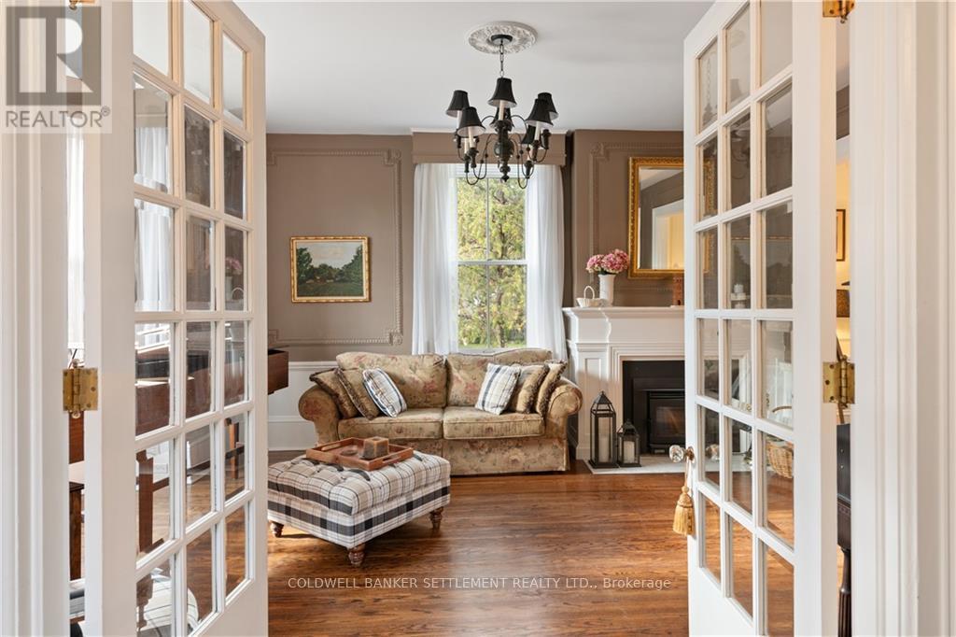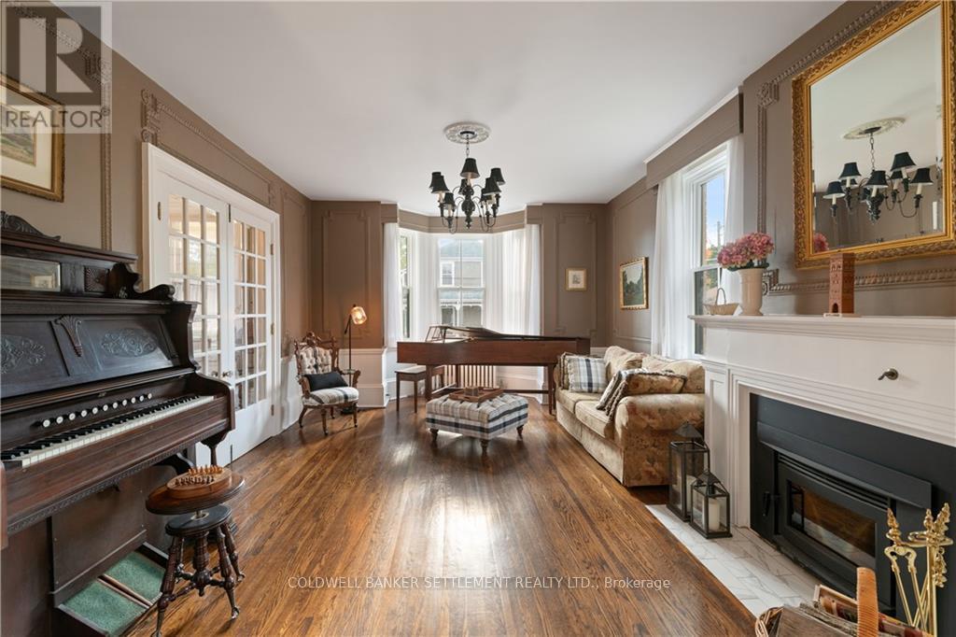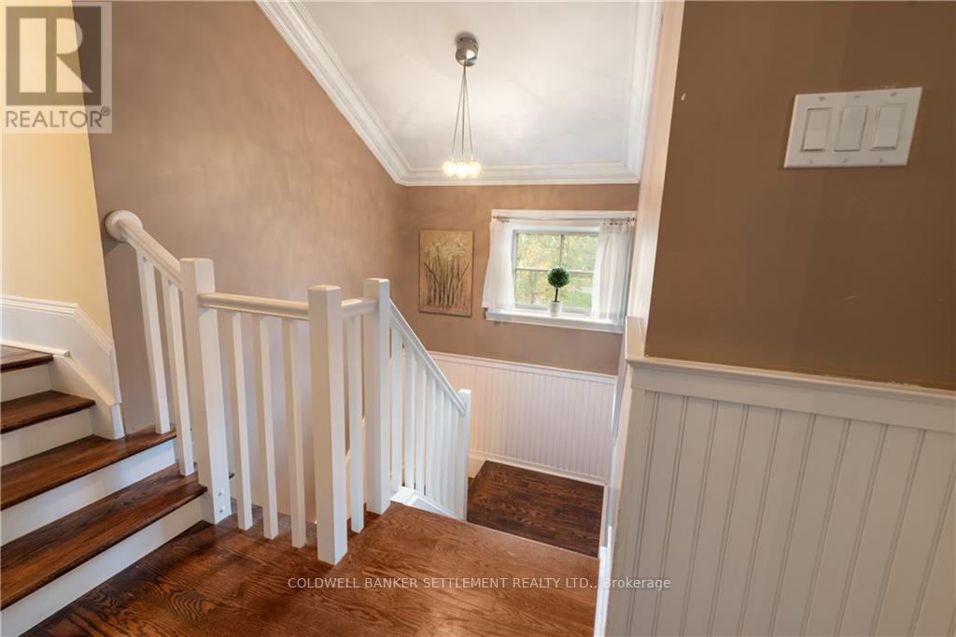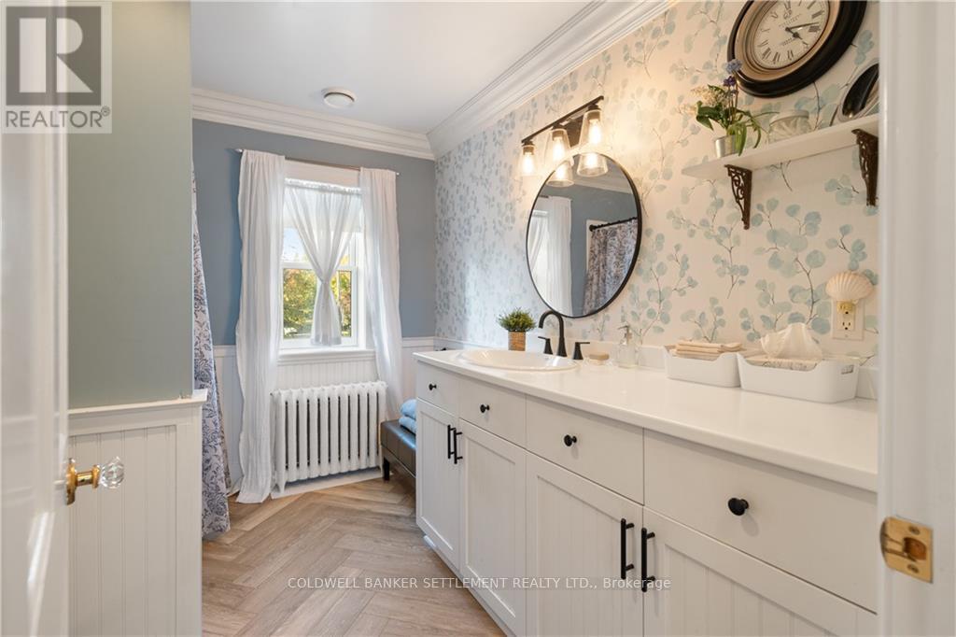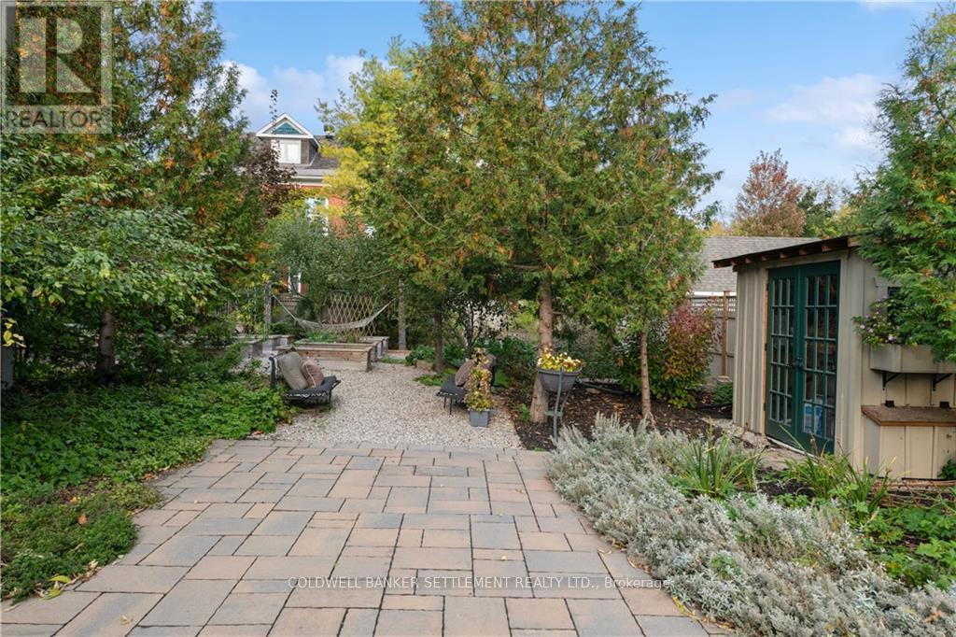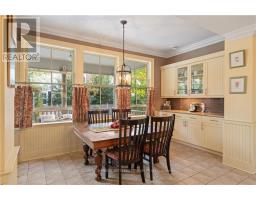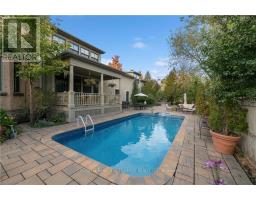45 Gore Street W Perth, Ontario K7H 2L9
$1,199,000
This 1900 brick home is simply spectacular. Spectacular in so many ways - the outstanding backyard that is so private for an in-town home with inground salt water pool, covered back porch, gorgeous gardens; the spacious eat in kitchen so unusual for a home of this era, upgraded in 2022, loads of storage, high end appliances, casual island for gathering; the primary suite - huge bedroom, luxurious ensuite with heated floors, closets galore including a walk in closet; the heated double car garage with inside entrance; the bright wonderful overall space perfect for entertaining and everyday living. Hardwood floors, high ceilings, artistic mouldings/trims, main floor laundry, energy efficient fireplace, abundant storage, meticulously maintained and renovated with quality workmanship and finishings, only minutes walk to downtown and Perths superb restaurants, unique shops, and all the other wonderful amenities Perth offers. One of Perth's finest! (id:50886)
Property Details
| MLS® Number | X9521970 |
| Property Type | Single Family |
| Neigbourhood | Perth |
| Community Name | 907 - Perth |
| Amenities Near By | Park |
| Parking Space Total | 5 |
| Pool Type | Inground Pool |
| Structure | Shed |
Building
| Bathroom Total | 3 |
| Bedrooms Above Ground | 4 |
| Bedrooms Total | 4 |
| Amenities | Fireplace(s) |
| Appliances | Garage Door Opener Remote(s), Oven - Built-in, Central Vacuum, Range, Cooktop, Dishwasher, Dryer, Oven, Refrigerator, Washer |
| Basement Development | Unfinished |
| Basement Type | Full (unfinished) |
| Construction Style Attachment | Detached |
| Cooling Type | Central Air Conditioning |
| Exterior Finish | Brick, Stucco |
| Fireplace Present | Yes |
| Fireplace Total | 1 |
| Foundation Type | Stone, Concrete |
| Half Bath Total | 1 |
| Heating Fuel | Natural Gas |
| Heating Type | Radiant Heat |
| Stories Total | 2 |
| Type | House |
| Utility Water | Municipal Water |
Parking
| Attached Garage |
Land
| Acreage | No |
| Fence Type | Fenced Yard |
| Land Amenities | Park |
| Sewer | Sanitary Sewer |
| Size Depth | 150 Ft |
| Size Frontage | 75 Ft |
| Size Irregular | 75 X 150 Ft ; 0 |
| Size Total Text | 75 X 150 Ft ; 0 |
| Zoning Description | R3 - Res 3rd Density |
Rooms
| Level | Type | Length | Width | Dimensions |
|---|---|---|---|---|
| Second Level | Den | 3.53 m | 4.77 m | 3.53 m x 4.77 m |
| Second Level | Exercise Room | 2.28 m | 5.35 m | 2.28 m x 5.35 m |
| Second Level | Primary Bedroom | 7.01 m | 9.34 m | 7.01 m x 9.34 m |
| Second Level | Bedroom | 3.65 m | 5.38 m | 3.65 m x 5.38 m |
| Second Level | Bedroom | 3.65 m | 3.65 m | 3.65 m x 3.65 m |
| Main Level | Living Room | 4.19 m | 5.71 m | 4.19 m x 5.71 m |
| Main Level | Dining Room | 4.59 m | 4.26 m | 4.59 m x 4.26 m |
| Main Level | Den | 4.49 m | 4.24 m | 4.49 m x 4.24 m |
| Main Level | Bathroom | 2.31 m | 1.52 m | 2.31 m x 1.52 m |
| Main Level | Laundry Room | 3.22 m | 2.33 m | 3.22 m x 2.33 m |
| Main Level | Kitchen | 5.23 m | 4.47 m | 5.23 m x 4.47 m |
| Main Level | Dining Room | 5.38 m | 2.31 m | 5.38 m x 2.31 m |
Utilities
| Sewer | Installed |
https://www.realtor.ca/real-estate/27534185/45-gore-street-w-perth-907-perth
Contact Us
Contact us for more information
Lindsey Shepherd
Salesperson
2 Wilson Street East
Perth, Ontario K7H 1L2
(613) 264-0123
(613) 264-0776
Barbara Shepherd
Salesperson
2 Wilson Street East
Perth, Ontario K7H 1L2
(613) 264-0123
(613) 264-0776



