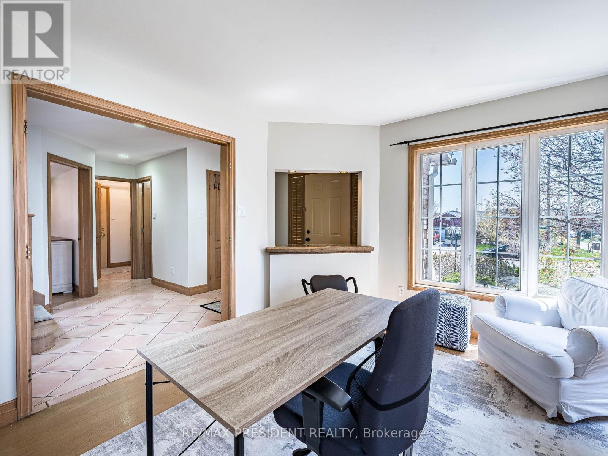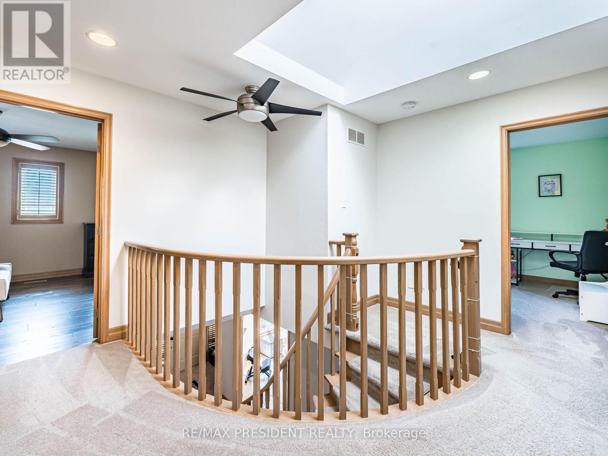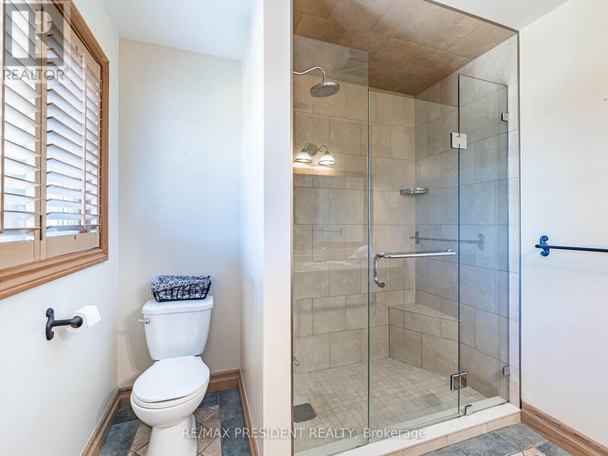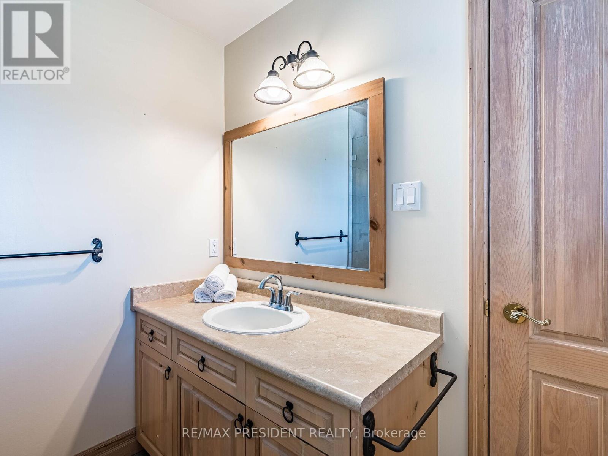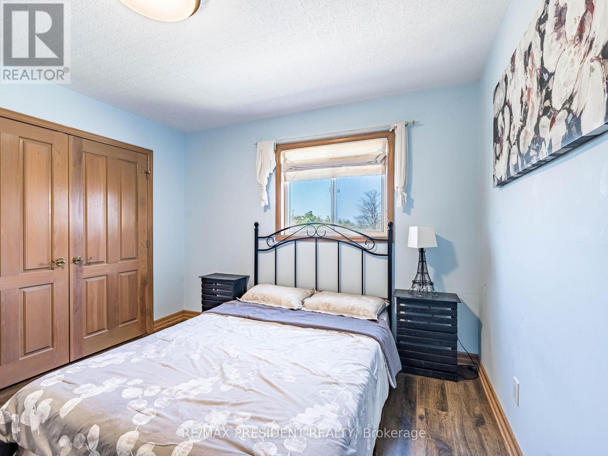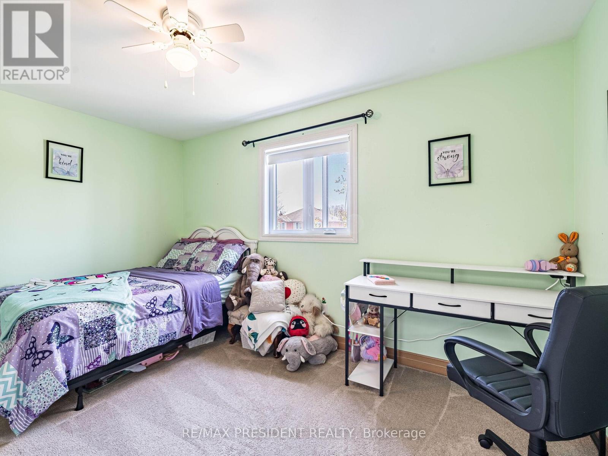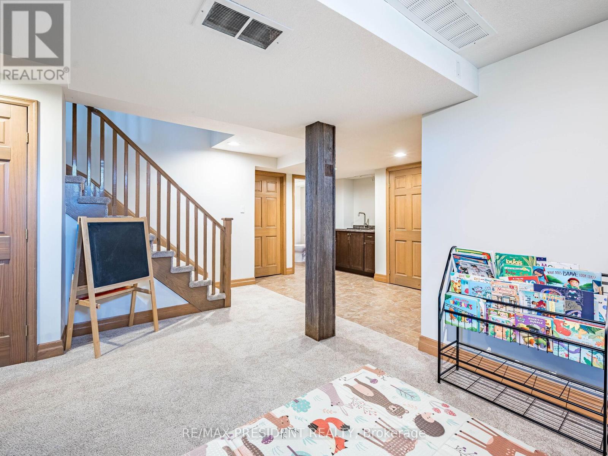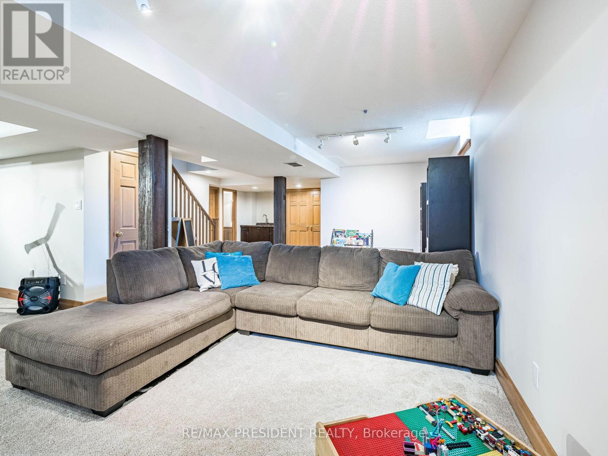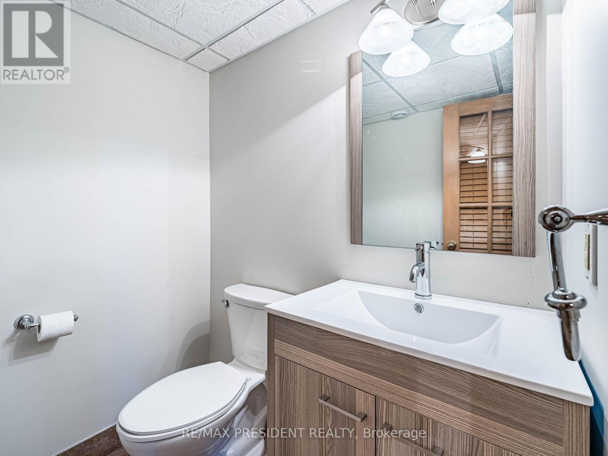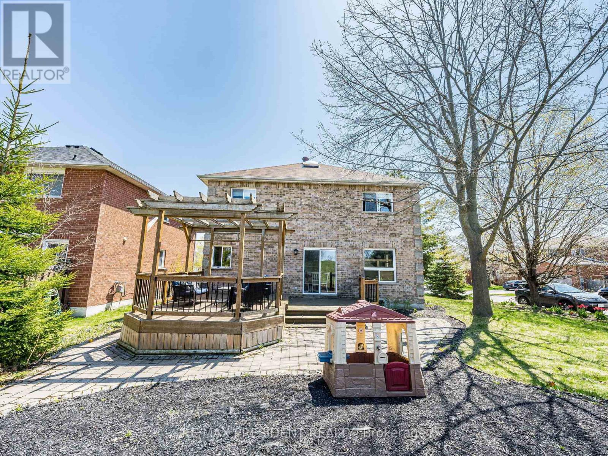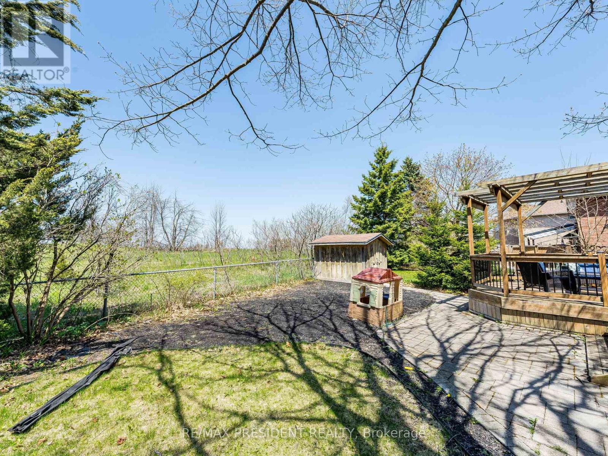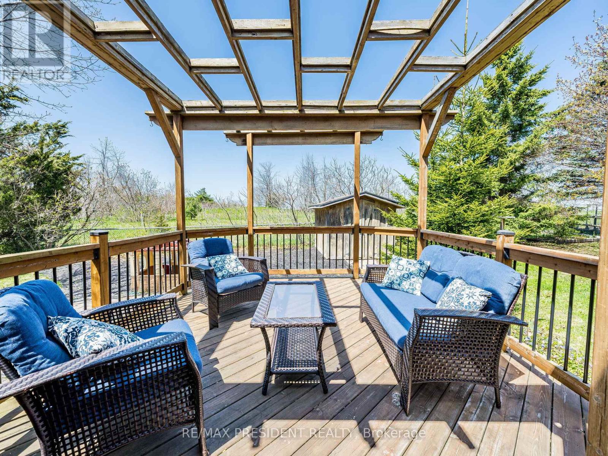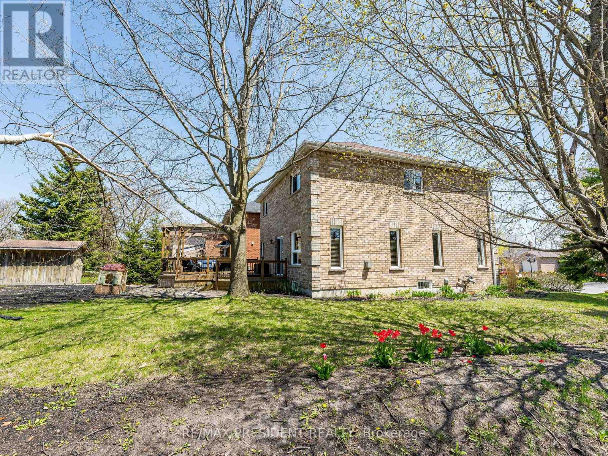45 Grasett Crescent Barrie, Ontario L4N 6Z6
$869,900
A Serene Lifestyle Awaits, In This Beautiful All Brick, 2 Storey Home Located On A Quiet Corner Lot Abutting A Dead End Road, Backing Onto Fields. No Neighbors Behind, just lust green fields! This Spacious Family Home Boasts Both A Formal Living & Dining Room As Well As A Family Room. Lovely Eat-In Kitchen, Fully Finished Basement with 2pc washroom, Wet Bar Area & Huge RecRoom with fireplace. 4 Large Bedrooms & Master Ensuite bathroom. Double car garage as a professionally finished storage area offering an ample amount of space for seasonal storage. Fantastic Location with privacy. Show with pride! (id:50886)
Property Details
| MLS® Number | S12147599 |
| Property Type | Single Family |
| Community Name | West Bayfield |
| Parking Space Total | 4 |
Building
| Bathroom Total | 4 |
| Bedrooms Above Ground | 4 |
| Bedrooms Total | 4 |
| Appliances | Garage Door Opener Remote(s), Dryer, Microwave, Stove, Washer, Refrigerator |
| Basement Development | Finished |
| Basement Type | N/a (finished) |
| Construction Style Attachment | Detached |
| Cooling Type | Central Air Conditioning |
| Exterior Finish | Brick |
| Foundation Type | Concrete |
| Half Bath Total | 2 |
| Heating Fuel | Natural Gas |
| Heating Type | Forced Air |
| Stories Total | 2 |
| Size Interior | 2,000 - 2,500 Ft2 |
| Type | House |
| Utility Water | Municipal Water |
Parking
| Attached Garage | |
| Garage |
Land
| Acreage | No |
| Sewer | Sanitary Sewer |
| Size Depth | 101 Ft ,7 In |
| Size Frontage | 50 Ft ,8 In |
| Size Irregular | 50.7 X 101.6 Ft |
| Size Total Text | 50.7 X 101.6 Ft |
Rooms
| Level | Type | Length | Width | Dimensions |
|---|---|---|---|---|
| Second Level | Primary Bedroom | 4.93 m | 3.66 m | 4.93 m x 3.66 m |
| Second Level | Bedroom 2 | 4.17 m | 2.92 m | 4.17 m x 2.92 m |
| Second Level | Bedroom 3 | 4.37 m | 2.39 m | 4.37 m x 2.39 m |
| Second Level | Bedroom 4 | 3.58 m | 3.33 m | 3.58 m x 3.33 m |
| Basement | Recreational, Games Room | 6.93 m | 3.07 m | 6.93 m x 3.07 m |
| Basement | Other | 4.39 m | 3.2 m | 4.39 m x 3.2 m |
| Main Level | Living Room | 4.24 m | 3.33 m | 4.24 m x 3.33 m |
| Main Level | Dining Room | 3.56 m | 3.38 m | 3.56 m x 3.38 m |
| Main Level | Kitchen | 5.72 m | 3.35 m | 5.72 m x 3.35 m |
| Main Level | Family Room | 4.85 m | 3.33 m | 4.85 m x 3.33 m |
https://www.realtor.ca/real-estate/28310965/45-grasett-crescent-barrie-west-bayfield-west-bayfield
Contact Us
Contact us for more information
Mandeep Grewal
Broker
80 Maritime Ontario Blvd #246
Brampton, Ontario L6S 0E7
(905) 488-2100
(905) 488-2101
www.remaxpresident.com/








