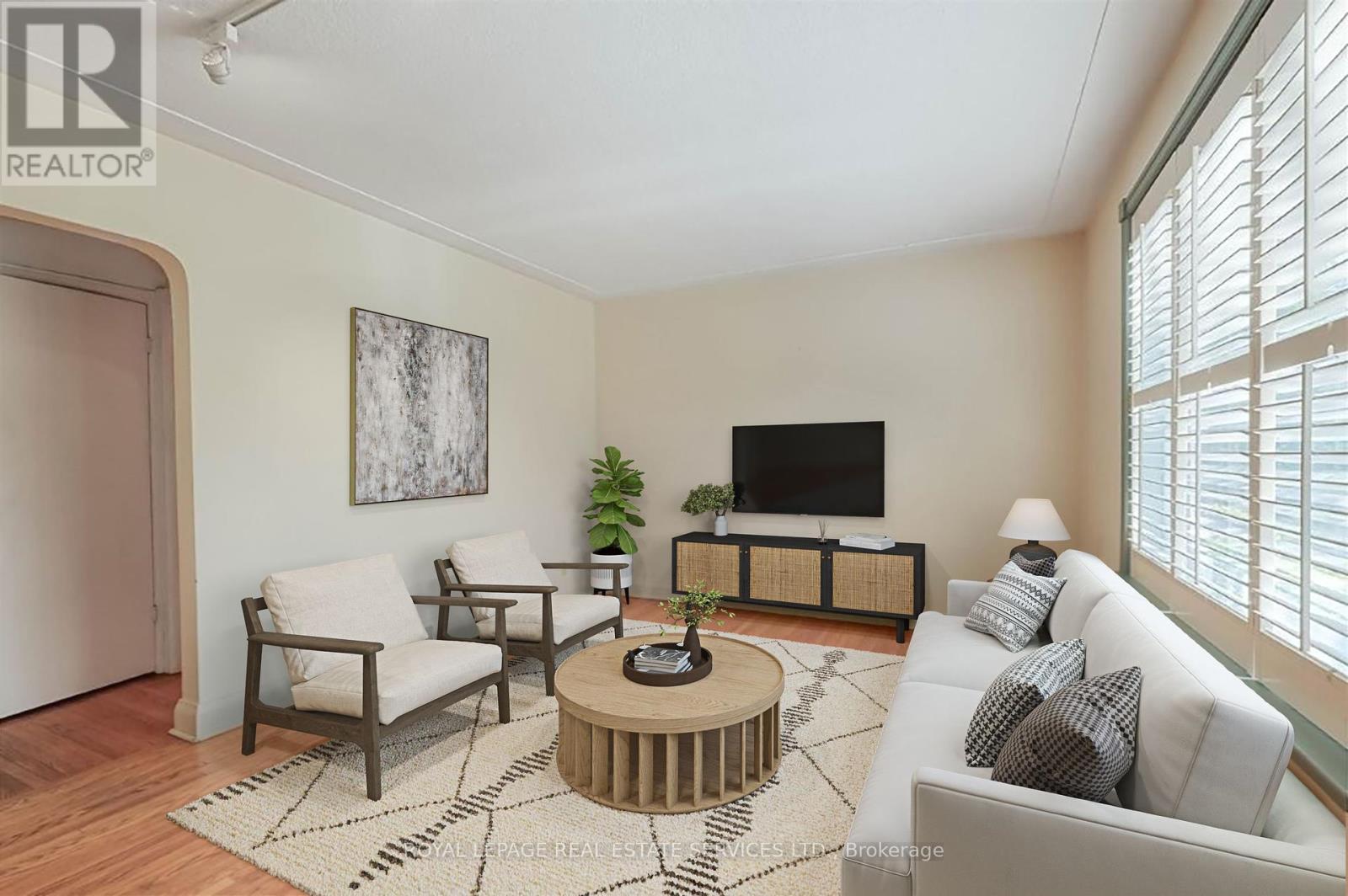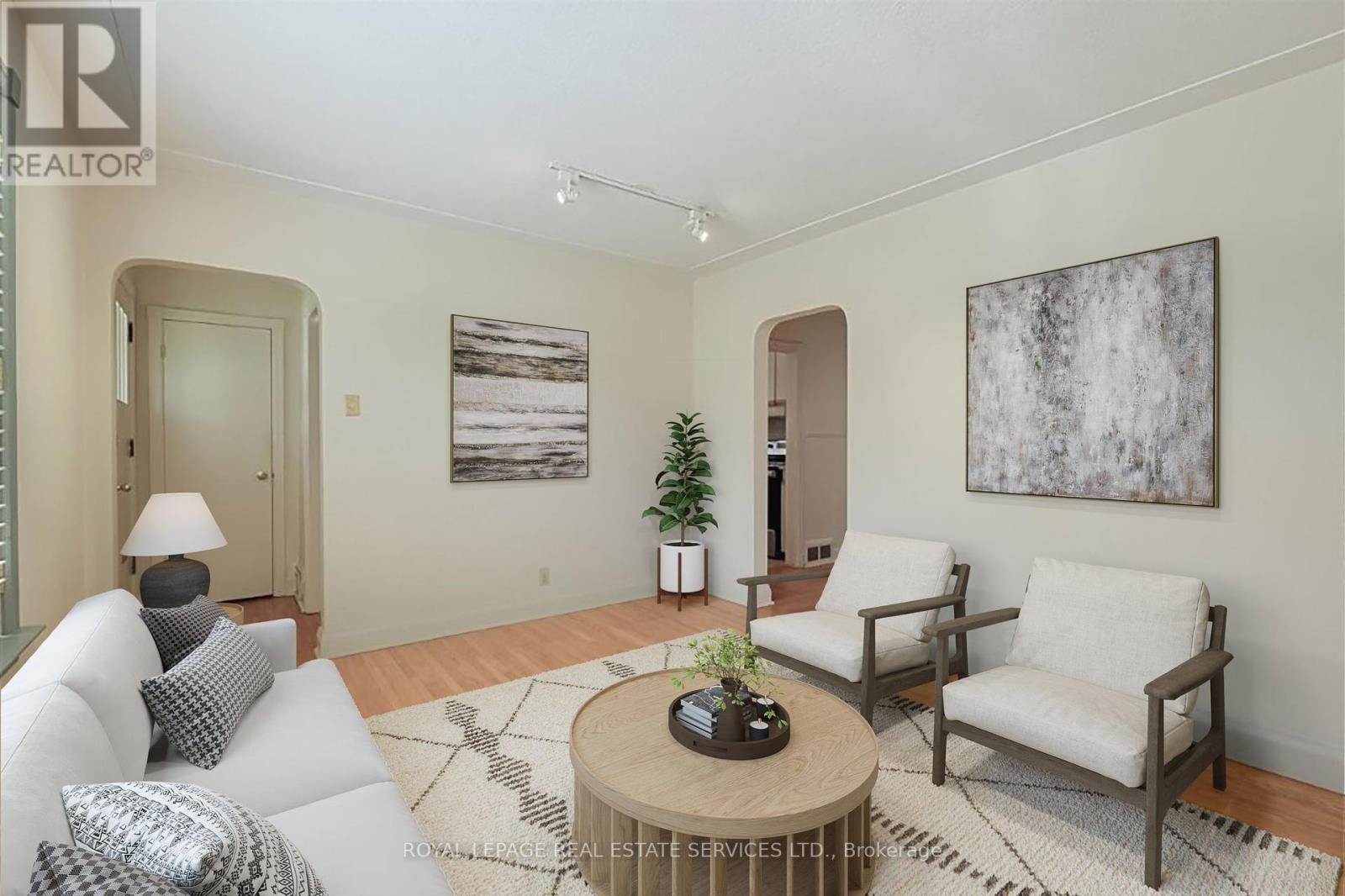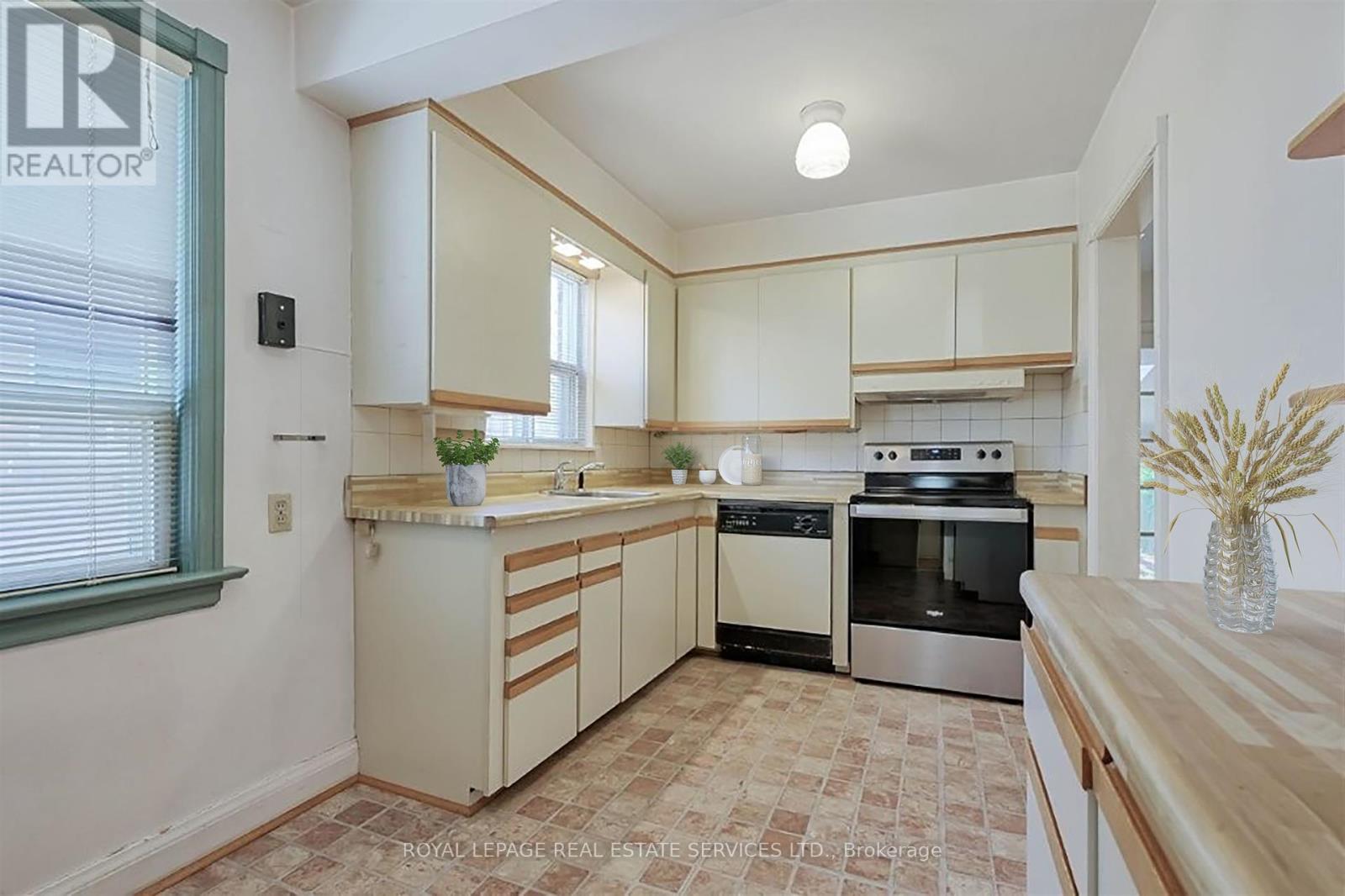45 Green Lanes Toronto, Ontario M8Z 4V8
$948,000
Exceptional Opportunity for First-Time Buyers! Nestled in a quiet, sought-after community and just five minute walk over to Islington Subway and Kipling GO Station, this charming home offers the perfect blend of convenience and comfort. The spacious and sun-filled main floor features a separate living and dining area, eat-in kitchen and the 2nd floor two generously sized bedrooms, and ample storage throughout. And wait there's more! Step into your bright solarium with skylights, making it a perfect three-season retreat and a walkout to your own whimsical backyard and garden oasis. Enjoy the best of city living with Parks, Rec Centre and a short stroll to shops like Sobeys- Urban Fresh, and a variety of dining options along Bloor Street. Photos are Virtually Staged (id:50886)
Property Details
| MLS® Number | W12117786 |
| Property Type | Single Family |
| Neigbourhood | Islington-City Centre West |
| Community Name | Islington-City Centre West |
| Parking Space Total | 1 |
Building
| Bathroom Total | 2 |
| Bedrooms Above Ground | 2 |
| Bedrooms Total | 2 |
| Basement Development | Finished |
| Basement Type | N/a (finished) |
| Construction Style Attachment | Semi-detached |
| Cooling Type | Central Air Conditioning |
| Exterior Finish | Brick |
| Flooring Type | Hardwood, Carpeted |
| Heating Fuel | Natural Gas |
| Heating Type | Forced Air |
| Stories Total | 2 |
| Size Interior | 700 - 1,100 Ft2 |
| Type | House |
| Utility Water | Municipal Water |
Parking
| Detached Garage | |
| Garage |
Land
| Acreage | No |
| Sewer | Sanitary Sewer |
| Size Depth | 120 Ft |
| Size Frontage | 30 Ft |
| Size Irregular | 30 X 120 Ft |
| Size Total Text | 30 X 120 Ft |
Rooms
| Level | Type | Length | Width | Dimensions |
|---|---|---|---|---|
| Second Level | Primary Bedroom | 4.8 m | 3.4 m | 4.8 m x 3.4 m |
| Second Level | Bedroom 2 | 4.27 m | 2.44 m | 4.27 m x 2.44 m |
| Basement | Recreational, Games Room | 7.01 m | 3.28 m | 7.01 m x 3.28 m |
| Basement | Office | 3.66 m | 2.44 m | 3.66 m x 2.44 m |
| Basement | Laundry Room | 3.43 m | 2.24 m | 3.43 m x 2.24 m |
| Main Level | Living Room | 4.39 m | 3.51 m | 4.39 m x 3.51 m |
| Main Level | Dining Room | 3.51 m | 2.44 m | 3.51 m x 2.44 m |
| Main Level | Kitchen | 4.37 m | 2.44 m | 4.37 m x 2.44 m |
| Main Level | Sunroom | 3.35 m | 3.2 m | 3.35 m x 3.2 m |
Contact Us
Contact us for more information
Kelly Jack
Broker
www.kellyjack.ca/
3031 Bloor St. W.
Toronto, Ontario M8X 1C5
(416) 236-1871
Jill Stewart
Broker
www.jillstewartrealestate.ca/
3031 Bloor St. W.
Toronto, Ontario M8X 1C5
(416) 236-1871



















































