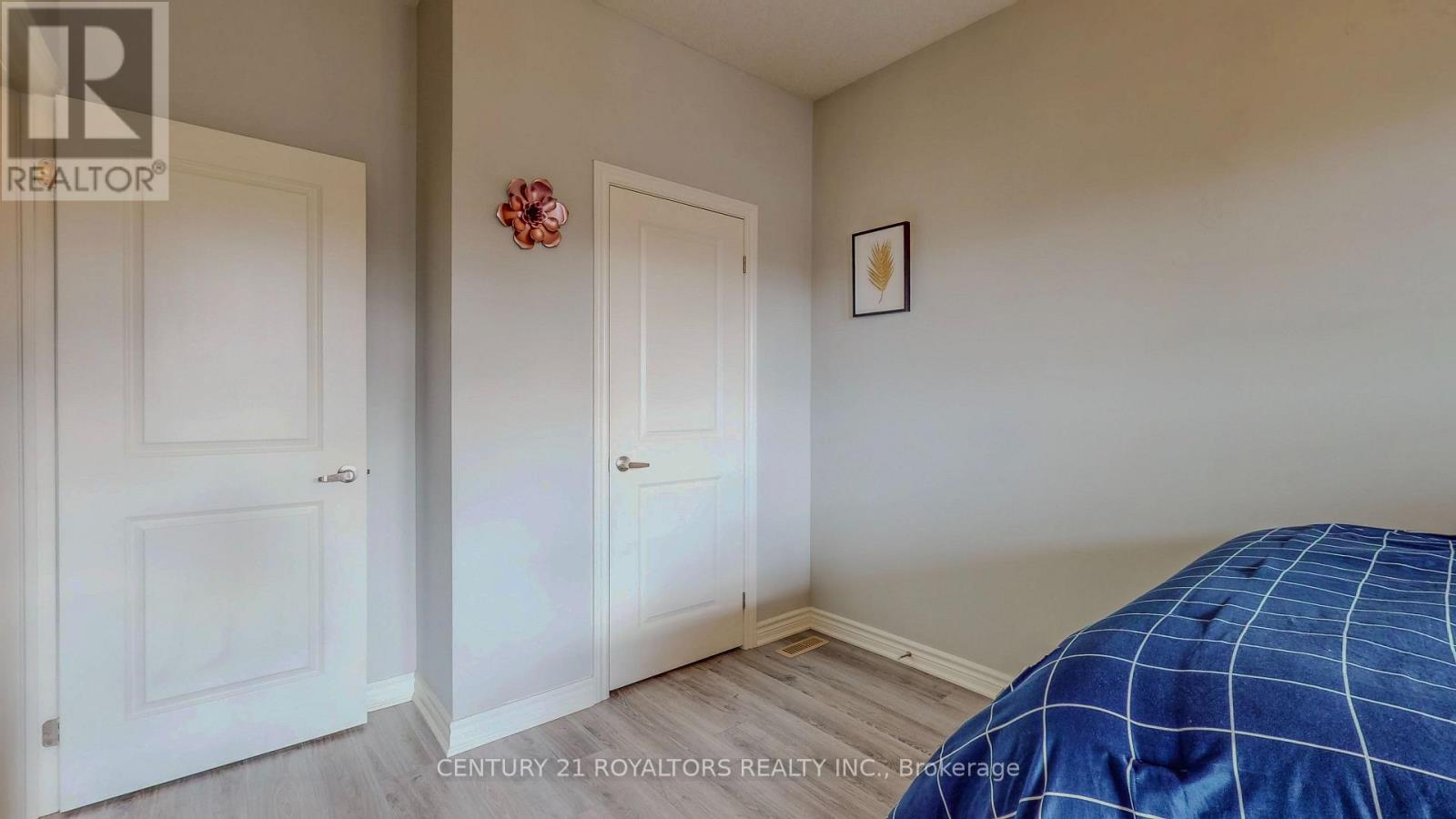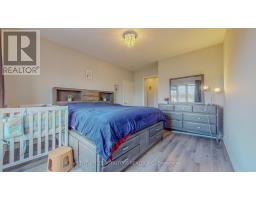45 Harvest Avenue W Tillsonburg, Ontario N4G 0H9
$599,000
This Fantastic Semi-Detached Brick Bungalow Features 2 Bedrooms And 2 Full Bathrooms, All Conveniently Located On The Main Floor. With 9-Foot Ceilings And An Open Concept Layout, The Home Feels Spacious And Inviting. It Is Completely Carpet-Free, Showcasing Stylish Vinyl Plank Floors Throughout. The Kitchene Boasts Stainless Steel Appliances And Elegant Quartz Countertops, Perfect For Modern Living. A Sliding Glass Door From The Living Room Leads To The Backyard Deck, Providing A Great Space For Outdoor Relaxation. The Master Bedroom Includes A Walk-In Closet And A 3-Piece Ensuite, Offering Added Comfort And Privacy. (id:50886)
Property Details
| MLS® Number | X12072106 |
| Property Type | Single Family |
| Community Name | Tillsonburg |
| Features | Carpet Free |
| Parking Space Total | 3 |
Building
| Bathroom Total | 2 |
| Bedrooms Above Ground | 2 |
| Bedrooms Total | 2 |
| Appliances | Dishwasher, Dryer, Microwave, Stove, Washer, Window Coverings, Refrigerator |
| Architectural Style | Bungalow |
| Basement Development | Unfinished |
| Basement Type | Full (unfinished) |
| Construction Style Attachment | Semi-detached |
| Cooling Type | Central Air Conditioning |
| Exterior Finish | Brick |
| Foundation Type | Concrete |
| Heating Fuel | Natural Gas |
| Heating Type | Forced Air |
| Stories Total | 1 |
| Size Interior | 1,100 - 1,500 Ft2 |
| Type | House |
| Utility Water | Municipal Water |
Parking
| Attached Garage | |
| Garage |
Land
| Acreage | No |
| Sewer | Sanitary Sewer |
| Size Depth | 116 Ft |
| Size Frontage | 36 Ft |
| Size Irregular | 36 X 116 Ft |
| Size Total Text | 36 X 116 Ft |
Rooms
| Level | Type | Length | Width | Dimensions |
|---|---|---|---|---|
| Main Level | Primary Bedroom | 3.9 m | 2.4 m | 3.9 m x 2.4 m |
| Main Level | Bathroom | 2.4 m | 1.5 m | 2.4 m x 1.5 m |
| Main Level | Bedroom 2 | 4.5 m | 3.6 m | 4.5 m x 3.6 m |
| Main Level | Bathroom | 3.4 m | 1.55 m | 3.4 m x 1.55 m |
| Main Level | Laundry Room | 1.4 m | 0.9 m | 1.4 m x 0.9 m |
| Main Level | Kitchen | 3.68 m | 2.59 m | 3.68 m x 2.59 m |
| Main Level | Living Room | 7.9 m | 4.26 m | 7.9 m x 4.26 m |
https://www.realtor.ca/real-estate/28143251/45-harvest-avenue-w-tillsonburg-tillsonburg
Contact Us
Contact us for more information
Anoop Varghese
Salesperson
170 Wilkinson Rd #18
Brampton, Ontario L6T 4Z5
(905) 750-0001
(905) 230-7505
www.royaltorsrealty.c21.ca/

























