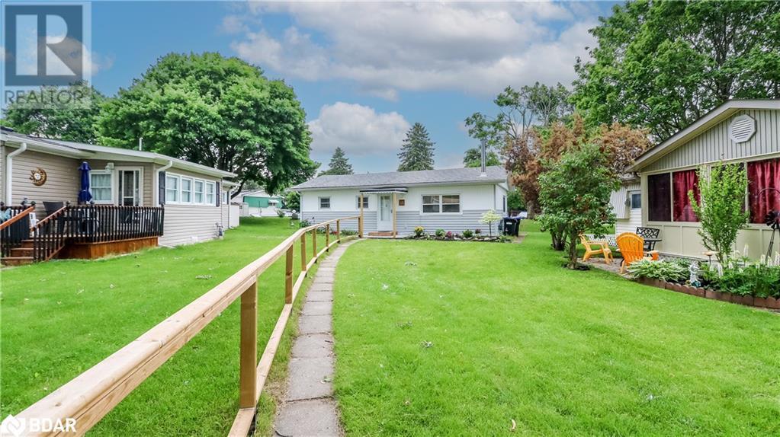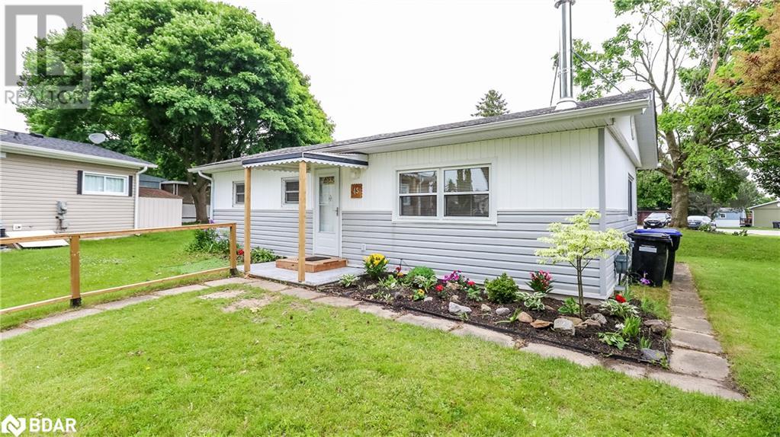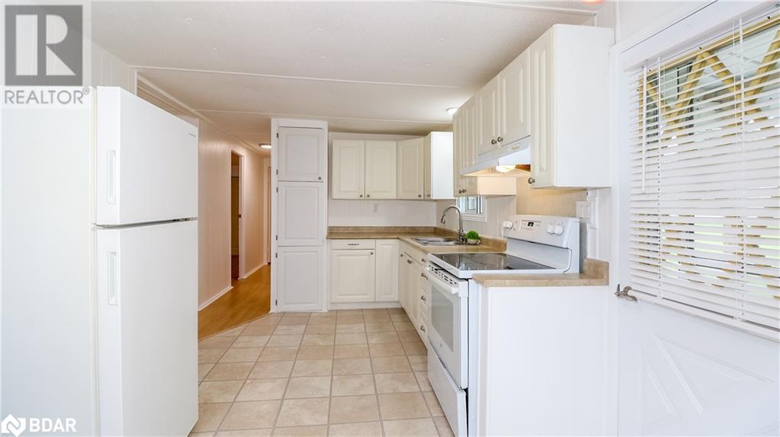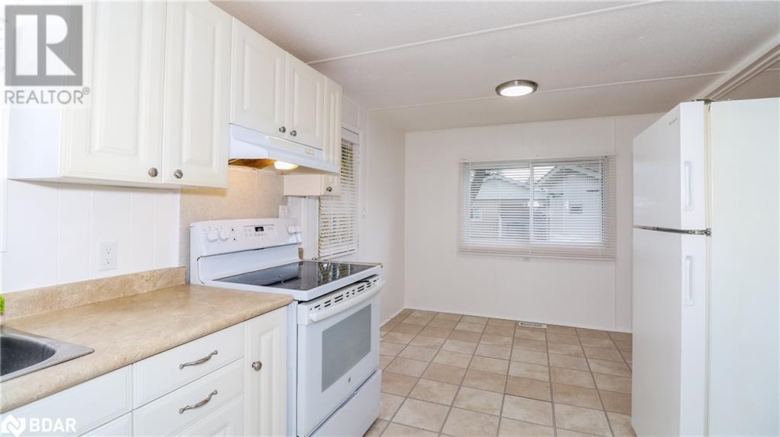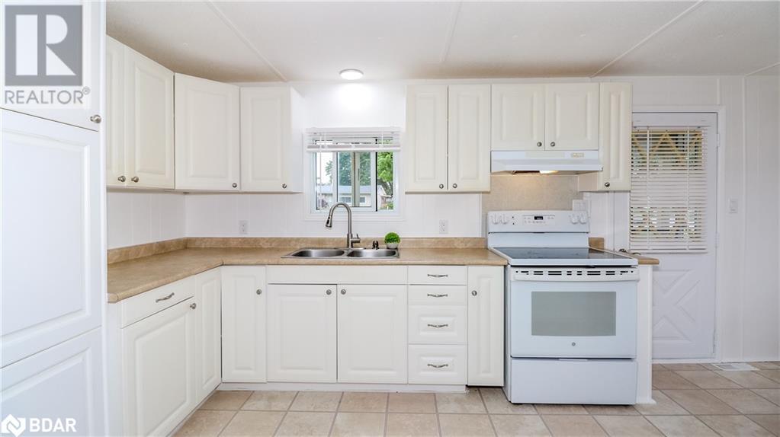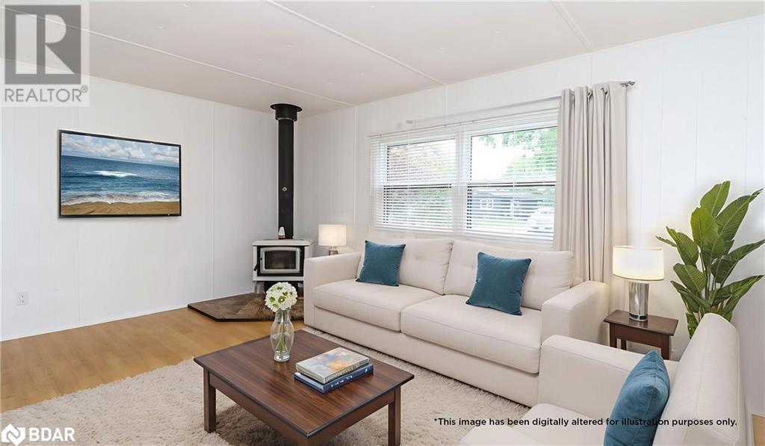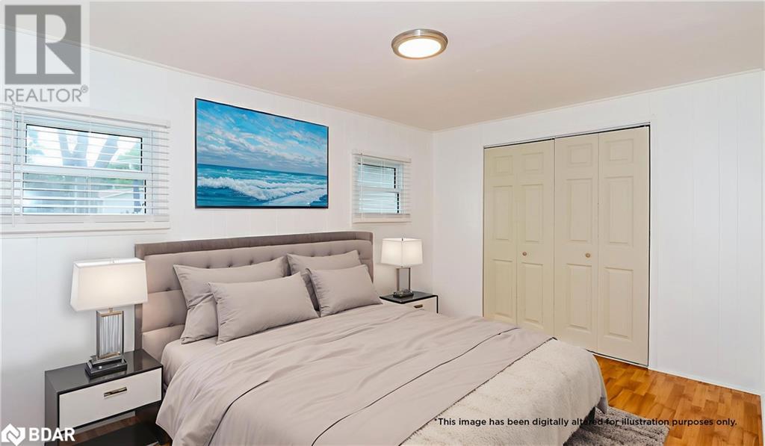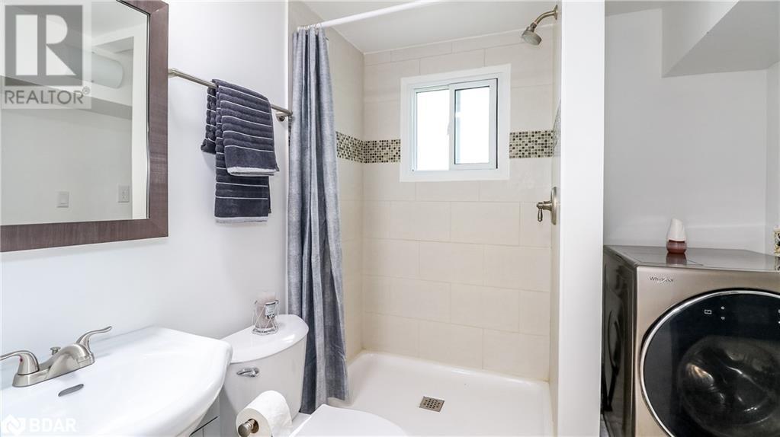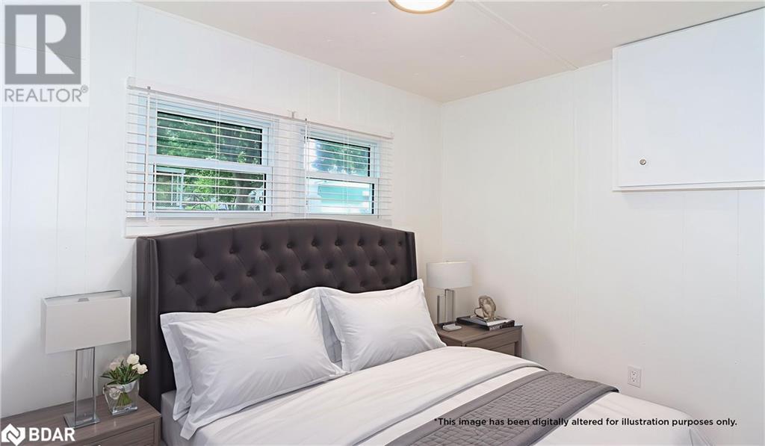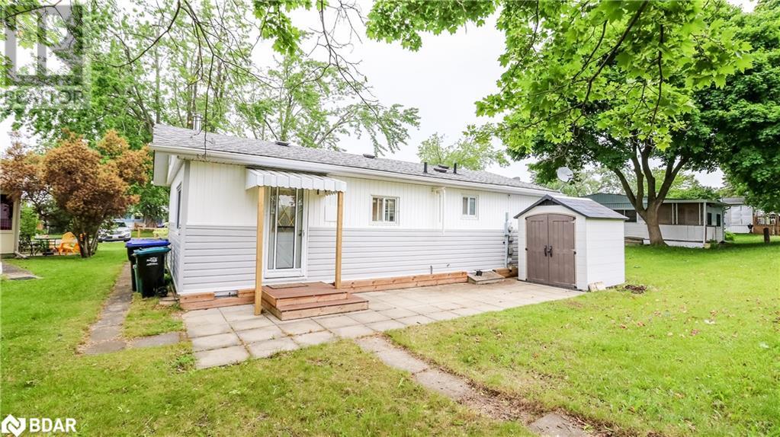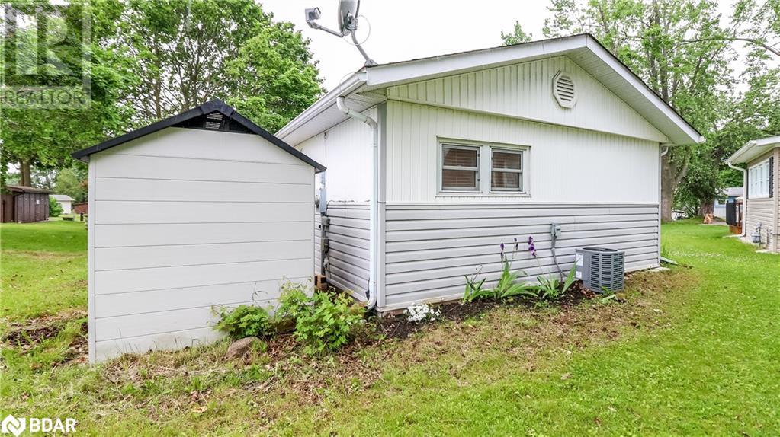45 Hawthorne Drive Innisfil, Ontario L9S 1P1
$282,000
Begin your retirement journey here! Situated in Sandy Cove, this treasure features 2 bedrooms and 1 bathroom with in-suite laundry. Offering an active lifestyle with a host of amenities. The open-concept main living area is adorned with a freshly painted soothing colour scheme that invites you inside. The living room provides ample space for entertaining and a fire place. The spacious primary bedroom serves as a serene retreat at the end of the day. It also boasts a roomy closet for all your storage needs. The second bedroom is versatile and can accommodate guests or serve as an ideal home office. Just move in and enjoy. (id:50886)
Property Details
| MLS® Number | 40740285 |
| Property Type | Single Family |
| Amenities Near By | Beach, Golf Nearby, Marina |
| Equipment Type | None |
| Features | Country Residential |
| Parking Space Total | 2 |
| Rental Equipment Type | None |
Building
| Bathroom Total | 1 |
| Bedrooms Above Ground | 2 |
| Bedrooms Total | 2 |
| Appliances | Dryer, Refrigerator, Stove, Washer |
| Architectural Style | Mobile Home |
| Basement Type | None |
| Construction Style Attachment | Detached |
| Cooling Type | Central Air Conditioning |
| Exterior Finish | Vinyl Siding |
| Fireplace Present | Yes |
| Fireplace Total | 1 |
| Foundation Type | None |
| Heating Type | Forced Air |
| Stories Total | 1 |
| Size Interior | 700 Ft2 |
| Type | Mobile Home |
| Utility Water | Well |
Land
| Access Type | Water Access |
| Acreage | No |
| Land Amenities | Beach, Golf Nearby, Marina |
| Sewer | Municipal Sewage System |
| Size Total Text | Under 1/2 Acre |
| Zoning Description | Rmh |
Rooms
| Level | Type | Length | Width | Dimensions |
|---|---|---|---|---|
| Main Level | Bedroom | 9'0'' x 7'0'' | ||
| Main Level | 3pc Bathroom | Measurements not available | ||
| Main Level | Primary Bedroom | 13'0'' x 9'0'' | ||
| Main Level | Eat In Kitchen | 16'0'' x 9'0'' | ||
| Main Level | Living Room/dining Room | 18'0'' x 9'0'' |
https://www.realtor.ca/real-estate/28453907/45-hawthorne-drive-innisfil
Contact Us
Contact us for more information
Geoff Morgan
Salesperson
(705) 242-7616
74 Cedar Pointe Drive Unit: 1009
Barrie, Ontario L4N 5R7
(705) 242-3367
(705) 242-7616
www.painteddoorrealty.ca

