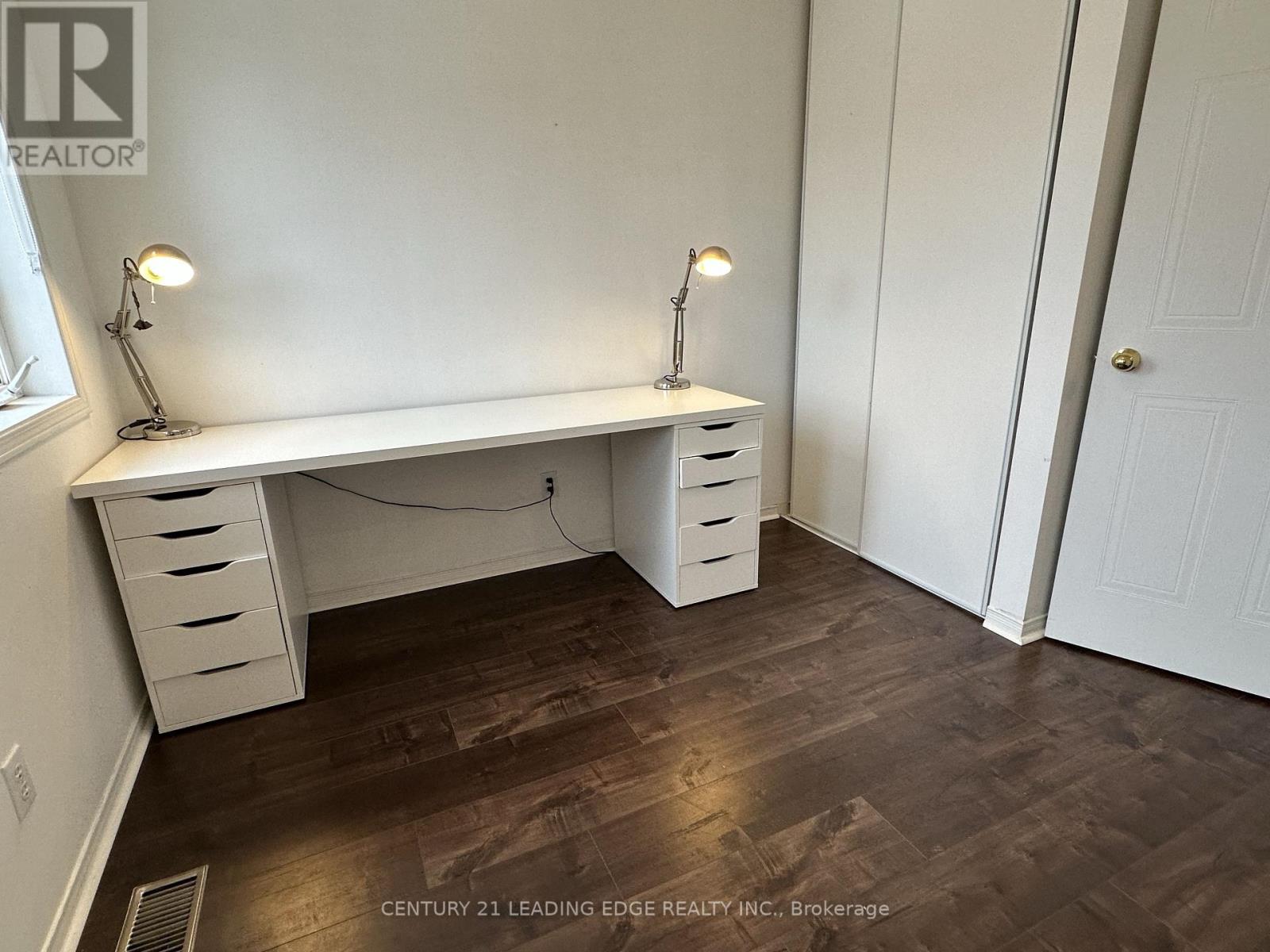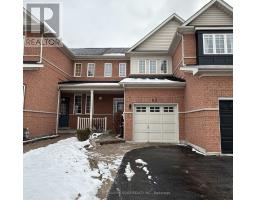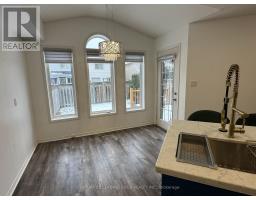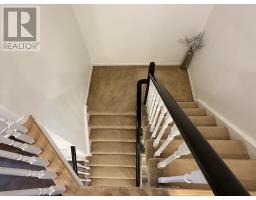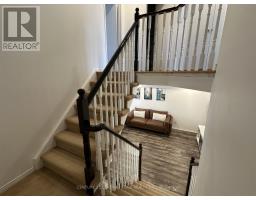45 Inlet Bay Drive Whitby, Ontario L1N 9P4
$2,950 Monthly
Stunning Whitby Shores 2-Storey Bright & Spacious, 3 Bdrm Home. Attractively Decorated Top To Bottom! Fam - Size Sunny Eat-In Kitchen with Vaulted ceiling. Quartz Kitchen counter with Pantry. W/O To Sun Filled Deck & Fenced Yard. Entertainers Size Living/Dining Rooms. Newer Laminate Floors,Move In And Enjoy! Great Curb Appeal. Steps to GO, Highly Sought after Public School. Shopping, Sports Complex, Trails, Lake and conservation area. NO rentals Hot Water on Demand. **** EXTRAS **** All appliances for tenants use. (id:50886)
Property Details
| MLS® Number | E11921645 |
| Property Type | Single Family |
| Community Name | Port Whitby |
| AmenitiesNearBy | Marina, Park, Schools |
| CommunityFeatures | Community Centre |
| Features | Conservation/green Belt |
| ParkingSpaceTotal | 3 |
| Structure | Deck, Porch |
Building
| BathroomTotal | 3 |
| BedroomsAboveGround | 3 |
| BedroomsTotal | 3 |
| Appliances | Water Heater |
| BasementDevelopment | Unfinished |
| BasementType | N/a (unfinished) |
| ConstructionStyleAttachment | Attached |
| CoolingType | Central Air Conditioning |
| ExteriorFinish | Vinyl Siding |
| FlooringType | Laminate |
| FoundationType | Poured Concrete |
| HalfBathTotal | 1 |
| HeatingFuel | Natural Gas |
| HeatingType | Forced Air |
| StoriesTotal | 2 |
| Type | Row / Townhouse |
| UtilityWater | Municipal Water |
Parking
| Attached Garage |
Land
| Acreage | No |
| LandAmenities | Marina, Park, Schools |
| Sewer | Sanitary Sewer |
| SurfaceWater | Lake/pond |
Rooms
| Level | Type | Length | Width | Dimensions |
|---|---|---|---|---|
| Second Level | Primary Bedroom | 4.13 m | 4.12 m | 4.13 m x 4.12 m |
| Second Level | Bedroom 2 | 3.67 m | 2.7 m | 3.67 m x 2.7 m |
| Third Level | Bedroom 3 | 2.93 m | 2.59 m | 2.93 m x 2.59 m |
| Main Level | Kitchen | 3.78 m | 2.87 m | 3.78 m x 2.87 m |
| Main Level | Eating Area | 3.05 m | 2.6 m | 3.05 m x 2.6 m |
| Main Level | Living Room | 3.65 m | 3 m | 3.65 m x 3 m |
| Main Level | Dining Room | 3.63 m | 3 m | 3.63 m x 3 m |
https://www.realtor.ca/real-estate/27798053/45-inlet-bay-drive-whitby-port-whitby-port-whitby
Interested?
Contact us for more information
David J. Beaton
Salesperson
408 Dundas St West
Whitby, Ontario L1N 2M7
























