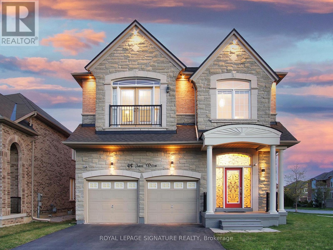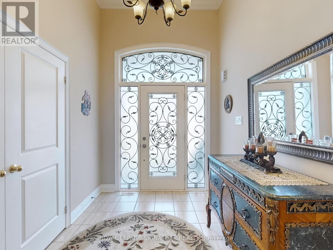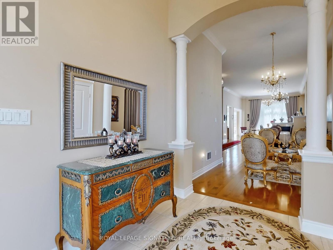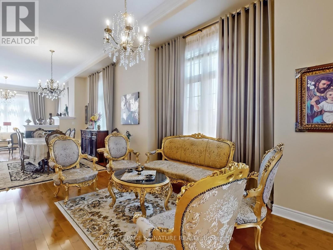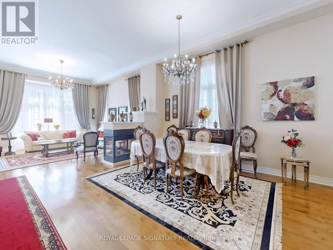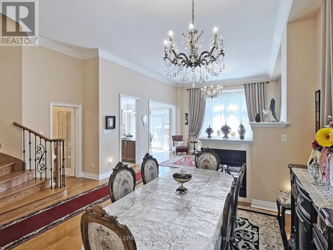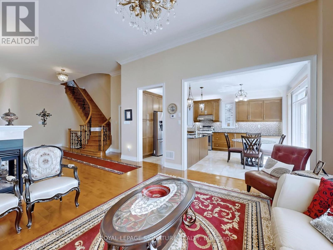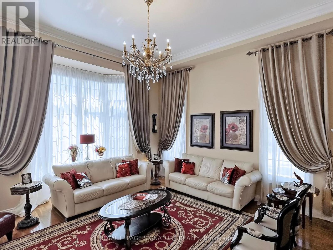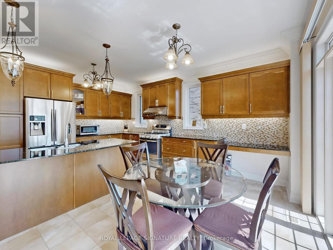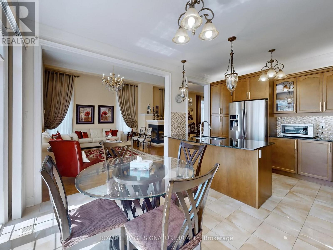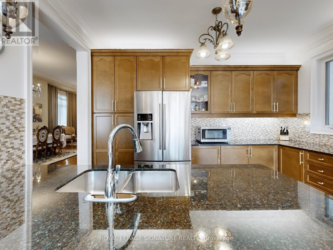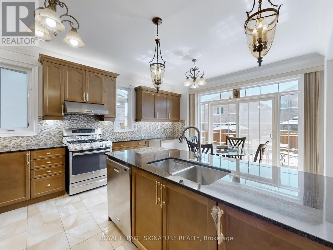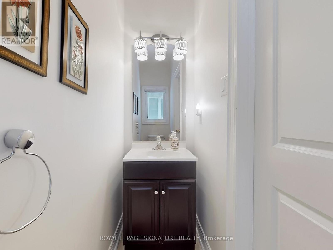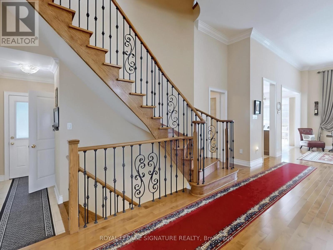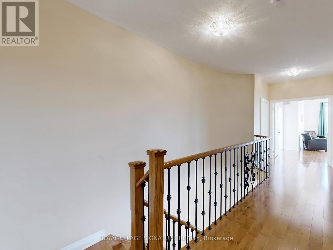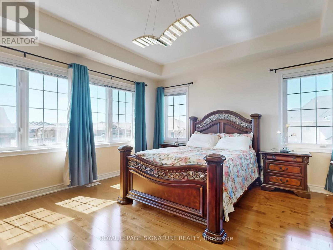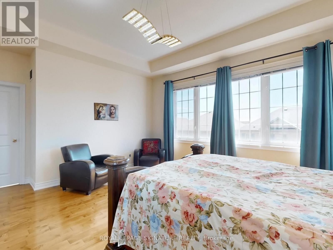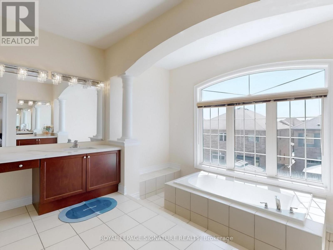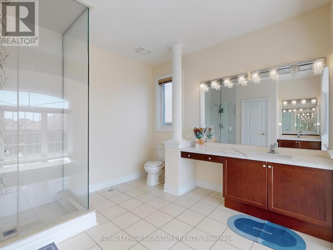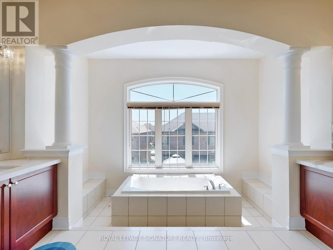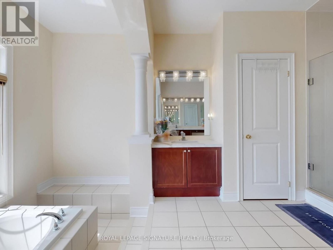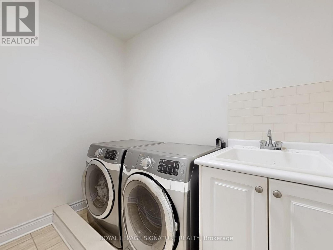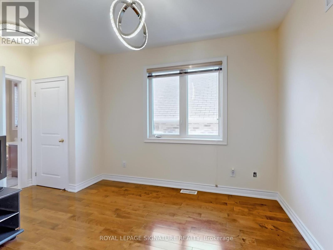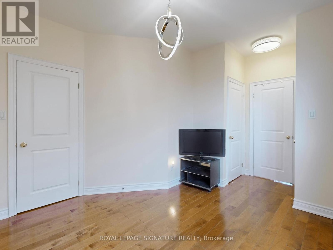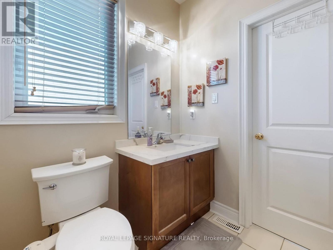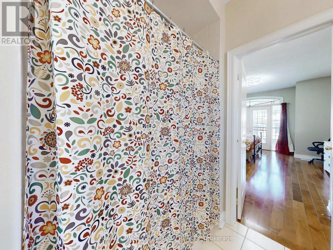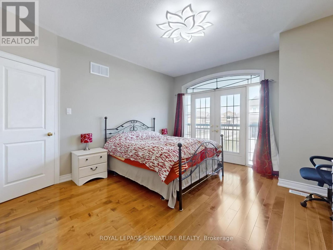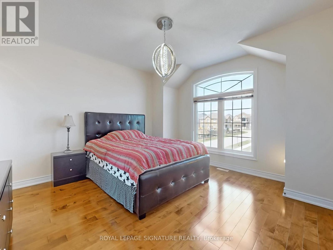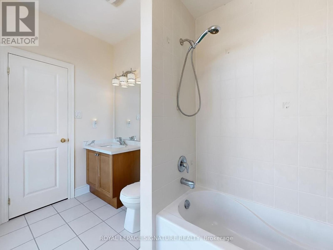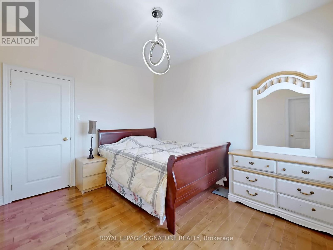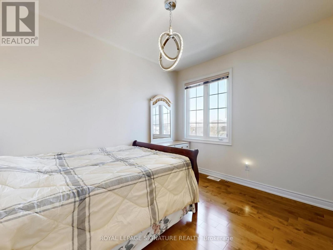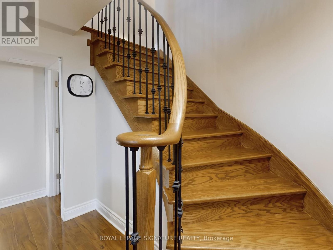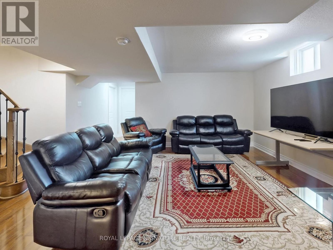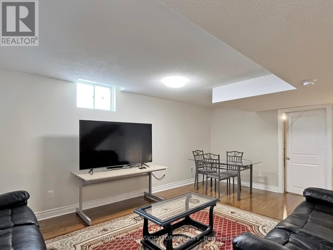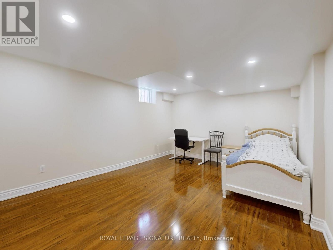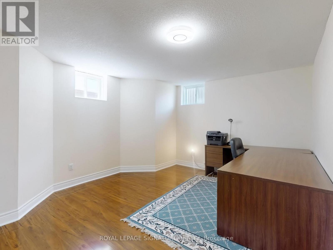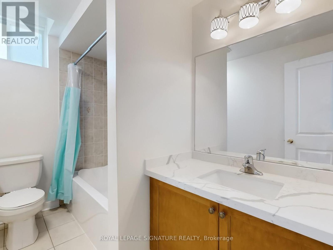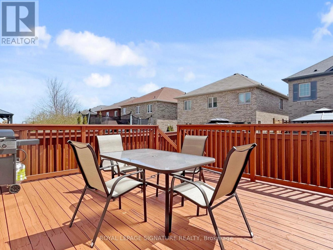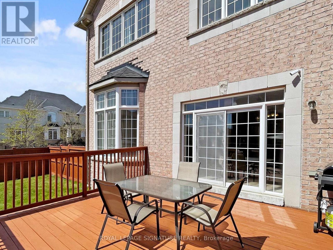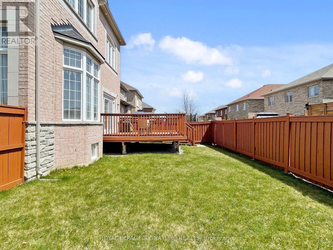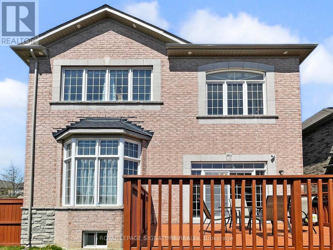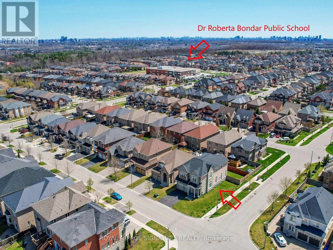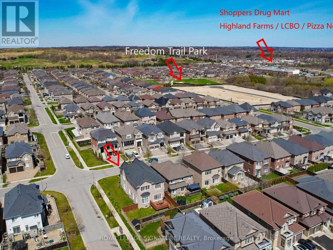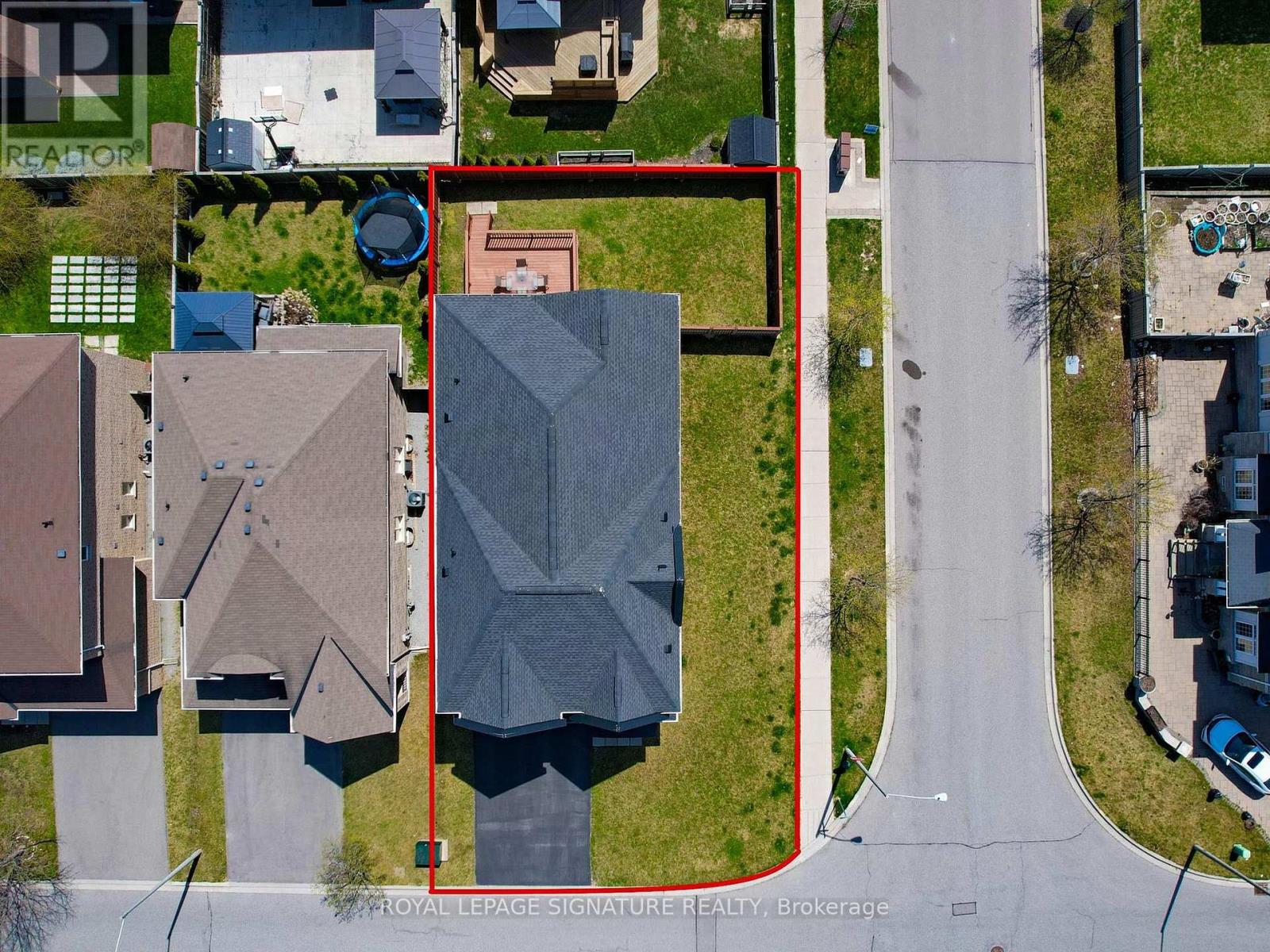45 Jazz Drive Vaughan, Ontario L6A 4S3
$2,190,000
Welcome to 45 Jazz Dr A Wide Lot 50 x 100, 5+2 bedrooms plus a main-floor office, soaring 12-foot ceiling in main floor, Convenient side entrance for added flexibility, No sidewalk, Nestled in the prestigious Patterson community, this impressive home sits corner lot and offers, perfect for large or multi-generational families. Step inside and be greeted by and expansive windows that fill the home with natural light, creating a bright and airy atmosphere. The thoughtful layout combines comfort, elegance, and modern functionality. Crown moldings and smooth ceilings throughout, Cozy 3-sided fireplace for warm, inviting evenings, Stylish upgraded chandeliers, Elegant oak staircase with iron pickets, Gourmet Kitchen, Designed for both chefs and entertainers, the family-sized kitchen features, Chef, desk, Central island with built-in electrical outlet, Under-mount lighting for style and functionality, Spacious layout ideal for large or multi-generational families. All room measurement in the main and the 2ed floor as builder plan (id:50886)
Property Details
| MLS® Number | N12392966 |
| Property Type | Single Family |
| Community Name | Patterson |
| Features | Carpet Free |
| Parking Space Total | 6 |
| Structure | Deck |
Building
| Bathroom Total | 5 |
| Bedrooms Above Ground | 5 |
| Bedrooms Below Ground | 2 |
| Bedrooms Total | 7 |
| Amenities | Fireplace(s) |
| Appliances | Garage Door Opener Remote(s), Water Heater, Water Meter, Dishwasher, Dryer, Hood Fan, Stove, Washer, Refrigerator |
| Basement Development | Finished |
| Basement Type | N/a (finished) |
| Construction Style Attachment | Detached |
| Cooling Type | Central Air Conditioning |
| Exterior Finish | Brick, Stone |
| Fireplace Present | Yes |
| Flooring Type | Hardwood, Ceramic, Laminate |
| Foundation Type | Concrete |
| Half Bath Total | 1 |
| Heating Fuel | Natural Gas |
| Heating Type | Forced Air |
| Stories Total | 2 |
| Size Interior | 3,000 - 3,500 Ft2 |
| Type | House |
| Utility Water | Municipal Water |
Parking
| Attached Garage | |
| Garage |
Land
| Acreage | No |
| Sewer | Sanitary Sewer |
| Size Depth | 100 Ft |
| Size Frontage | 50 Ft |
| Size Irregular | 50 X 100 Ft |
| Size Total Text | 50 X 100 Ft |
Rooms
| Level | Type | Length | Width | Dimensions |
|---|---|---|---|---|
| Second Level | Bedroom 5 | 4.14 m | 3.6 m | 4.14 m x 3.6 m |
| Second Level | Laundry Room | 1.93 m | 2.54 m | 1.93 m x 2.54 m |
| Second Level | Primary Bedroom | 4.88 m | 4.27 m | 4.88 m x 4.27 m |
| Second Level | Bedroom 2 | 3.35 m | 3.35 m | 3.35 m x 3.35 m |
| Second Level | Bedroom 3 | 4.02 m | 3.35 m | 4.02 m x 3.35 m |
| Second Level | Bedroom 4 | 3.67 m | 3.05 m | 3.67 m x 3.05 m |
| Basement | Bedroom | 3.78 m | 4.9 m | 3.78 m x 4.9 m |
| Basement | Bedroom | 4.98 m | 3.66 m | 4.98 m x 3.66 m |
| Basement | Recreational, Games Room | 5.41 m | 5.79 m | 5.41 m x 5.79 m |
| Main Level | Office | 2.43 m | 3.05 m | 2.43 m x 3.05 m |
| Main Level | Kitchen | 3.68 m | 2.43 m | 3.68 m x 2.43 m |
| Main Level | Eating Area | 4.08 m | 2.92 m | 4.08 m x 2.92 m |
| Main Level | Family Room | 4.87 m | 3.65 m | 4.87 m x 3.65 m |
| Main Level | Dining Room | 4.29 m | 6.1 m | 4.29 m x 6.1 m |
| Main Level | Living Room | 4.29 m | 6.1 m | 4.29 m x 6.1 m |
Utilities
| Cable | Available |
| Electricity | Available |
| Sewer | Available |
https://www.realtor.ca/real-estate/28839539/45-jazz-drive-vaughan-patterson-patterson
Contact Us
Contact us for more information
Samuel Habib
Broker
(416) 994-6789
www.mydealmaker.ca/
www.linkedin.com/in/mydealmaker/
8 Sampson Mews Suite 201 The Shops At Don Mills
Toronto, Ontario M3C 0H5
(416) 443-0300
(416) 443-8619

