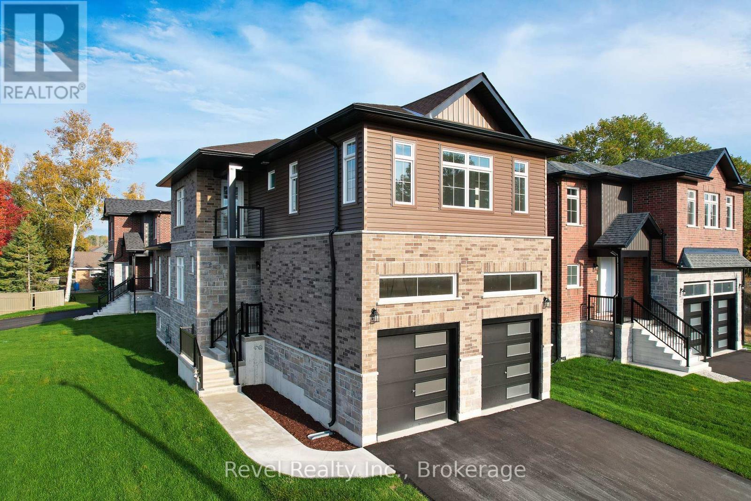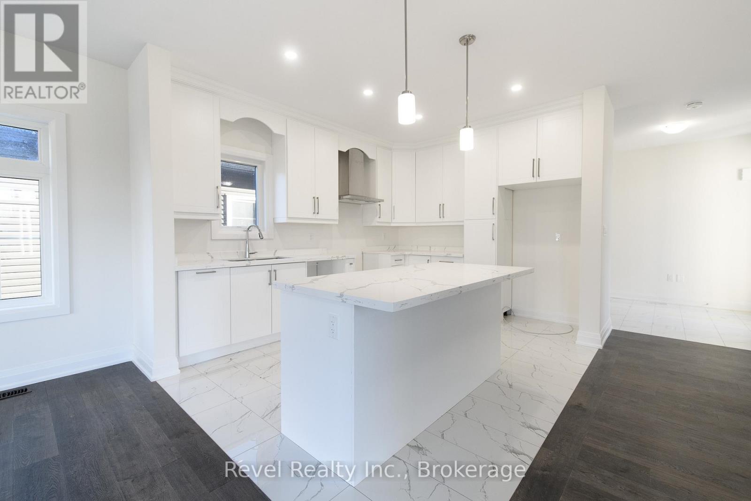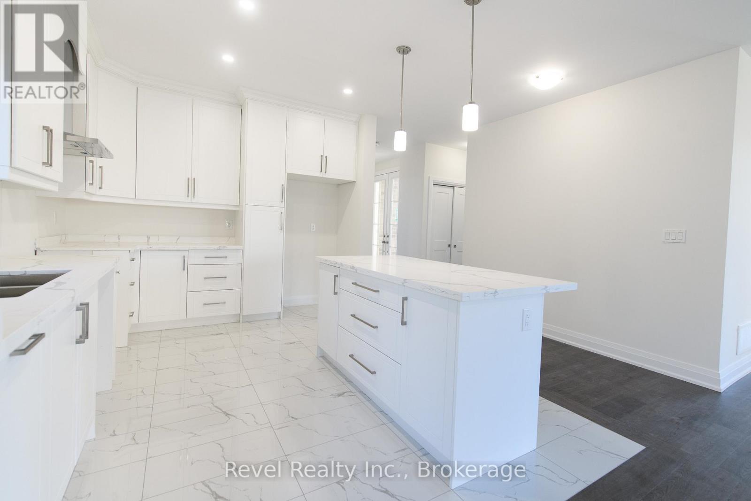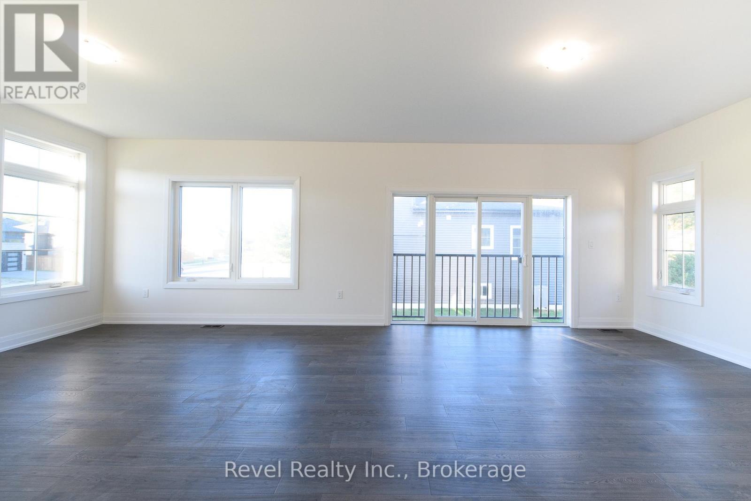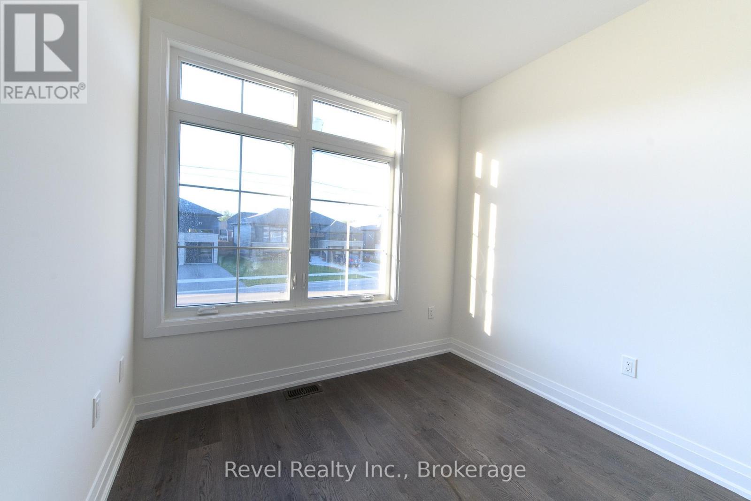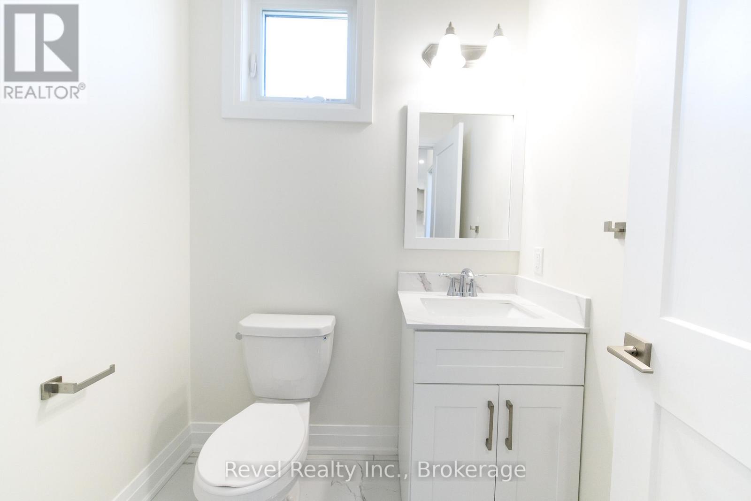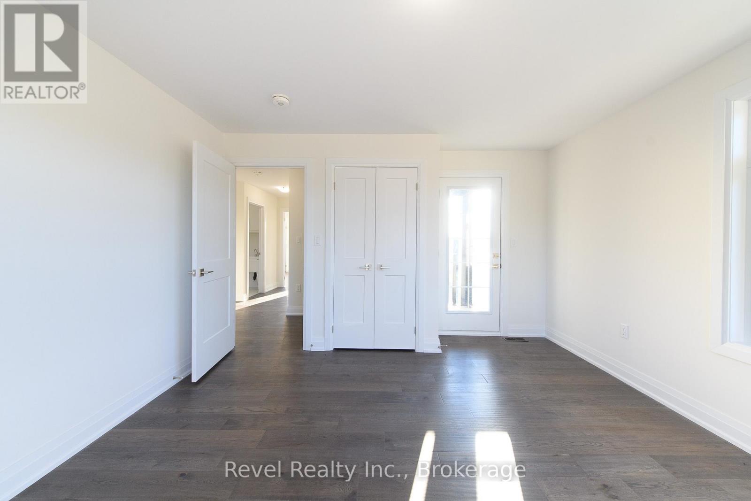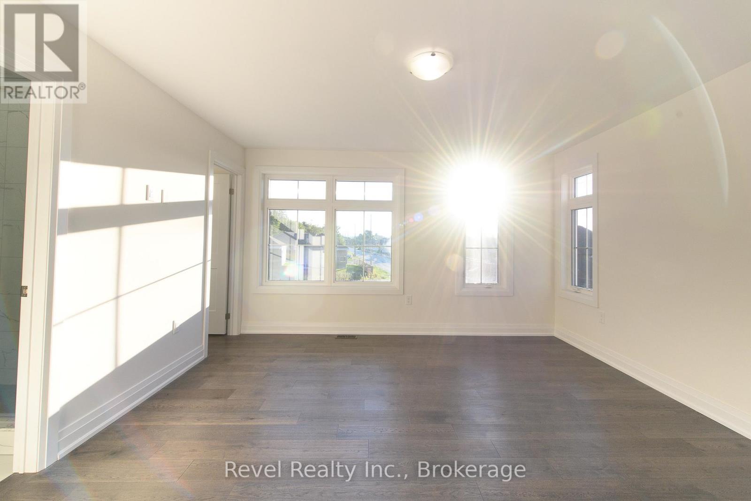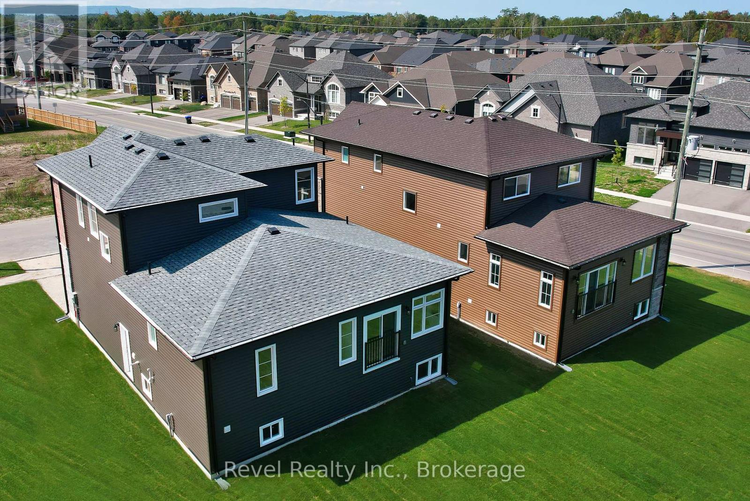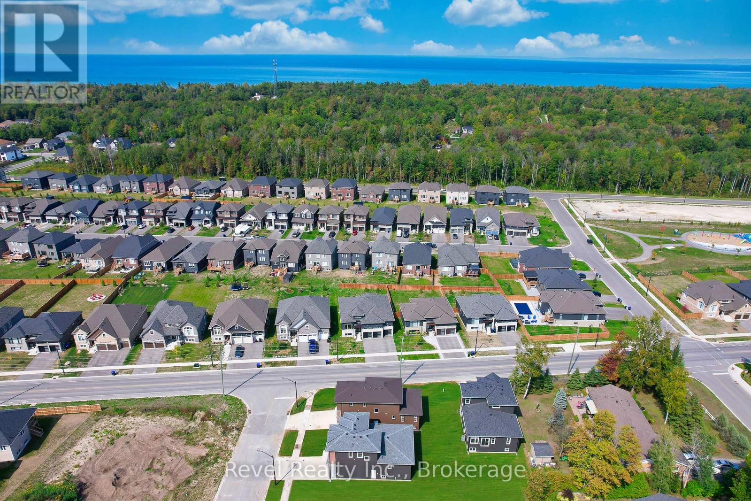45 Joanne Crescent Wasaga Beach, Ontario L9Z 2N9
$2,500 Monthly
Welcome to your bright new home in the West End of Wasaga Beach! This modern Mamta Home offers nearly 2,000 sq. ft. of stylish, open-concept living - perfect for families or professionals who love beach area living. Enjoy views of the escarpment and quick access to Beach Area 6 for walks, swims, and sunsets. The main floor features a spacious living area, quartz countertops, extended cabinets, and a walk-in pantry. Upstairs, the primary suite includes an ensuite with a walk-in shower, plus two additional bedrooms, a full bath, and convenient upper-level laundry. Close to schools, shopping, medical services, and just minutes from the beach, this home offers the best of Wasaga living - with Blue Mountain 20 minutes away and the GTA within 90. The basement is currently un-finished and not part of the lease. Tenants are required to provide a rental application, 2x proof of income, a credit check, and 2 references. Prior to occupancy, the tenant is to provide proof of Tenant Liability Insurance. Non-smoking unit. The owner is a licensed Realtor. (id:50886)
Property Details
| MLS® Number | S12542878 |
| Property Type | Single Family |
| Community Name | Wasaga Beach |
| Amenities Near By | Beach, Public Transit, Schools |
| Features | Irregular Lot Size, In Suite Laundry |
| Parking Space Total | 4 |
Building
| Bathroom Total | 3 |
| Bedrooms Above Ground | 3 |
| Bedrooms Total | 3 |
| Appliances | Dishwasher, Dryer, Stove, Washer, Refrigerator |
| Basement Features | Separate Entrance |
| Basement Type | N/a |
| Construction Style Attachment | Detached |
| Cooling Type | Central Air Conditioning, Air Exchanger |
| Exterior Finish | Brick, Vinyl Siding |
| Foundation Type | Poured Concrete |
| Half Bath Total | 1 |
| Heating Fuel | Natural Gas |
| Heating Type | Forced Air |
| Stories Total | 2 |
| Size Interior | 1,500 - 2,000 Ft2 |
| Type | House |
| Utility Water | Municipal Water |
Parking
| Attached Garage | |
| Garage |
Land
| Acreage | No |
| Land Amenities | Beach, Public Transit, Schools |
| Sewer | Sanitary Sewer |
| Size Depth | 103 Ft ,3 In |
| Size Frontage | 28 Ft ,6 In |
| Size Irregular | 28.5 X 103.3 Ft |
| Size Total Text | 28.5 X 103.3 Ft |
Rooms
| Level | Type | Length | Width | Dimensions |
|---|---|---|---|---|
| Second Level | Primary Bedroom | 4.23 m | 4.18 m | 4.23 m x 4.18 m |
| Second Level | Bedroom | 4.64 m | 3.93 m | 4.64 m x 3.93 m |
| Second Level | Bedroom | 4.17 m | 3.81 m | 4.17 m x 3.81 m |
| Second Level | Bathroom | 2.91 m | 1.8 m | 2.91 m x 1.8 m |
| Main Level | Kitchen | 4.09 m | 3.22 m | 4.09 m x 3.22 m |
| Main Level | Dining Room | 4.27 m | 3.22 m | 4.27 m x 3.22 m |
| Main Level | Living Room | 4.28 m | 4.64 m | 4.28 m x 4.64 m |
| Main Level | Den | 2.71 m | 3.03 m | 2.71 m x 3.03 m |
| Main Level | Bathroom | 1.71 m | 1.54 m | 1.71 m x 1.54 m |
https://www.realtor.ca/real-estate/29101213/45-joanne-crescent-wasaga-beach-wasaga-beach
Contact Us
Contact us for more information
Jen Scholte
Broker
www.scholtehomes.com/
www.facebook.com/ScholteRealEstateTeam
www.linkedin.com/in/jenscholte/
www.instagram.com/pure_jenergy/
1- 77 Simcoe Street
Collingwood, Ontario L9Y 1H7
(855) 738-3547

