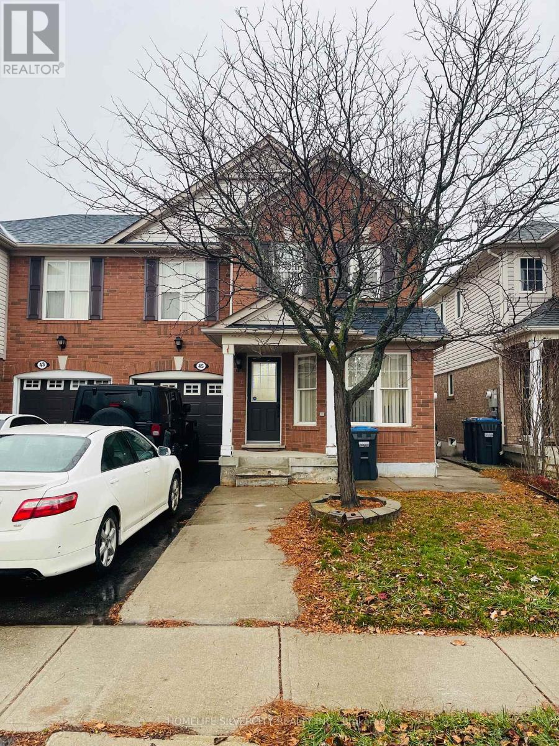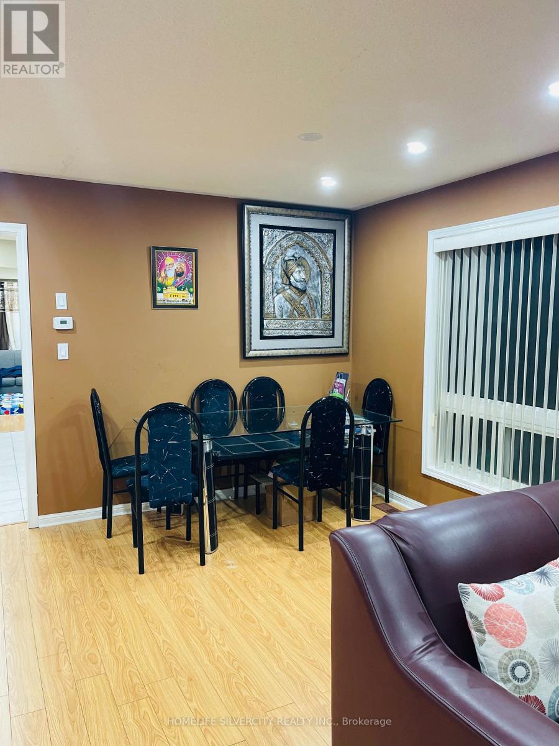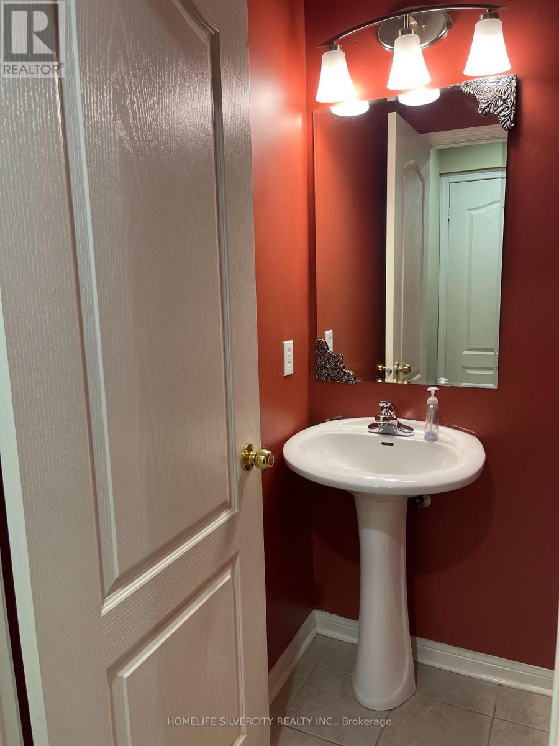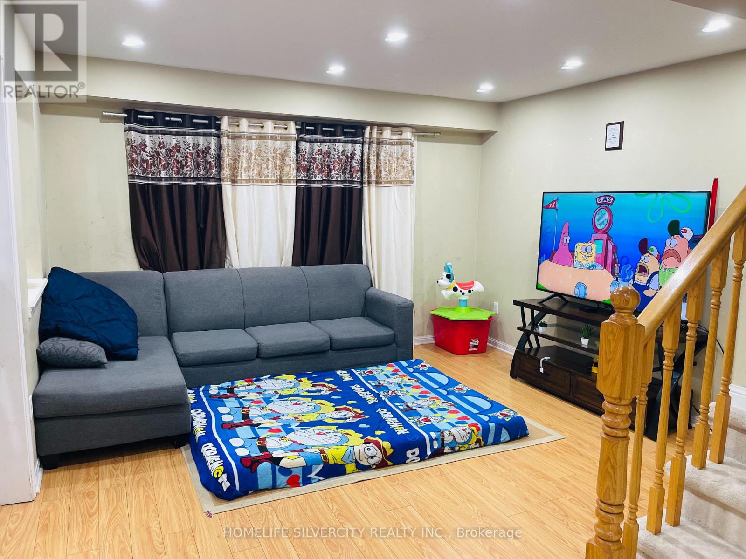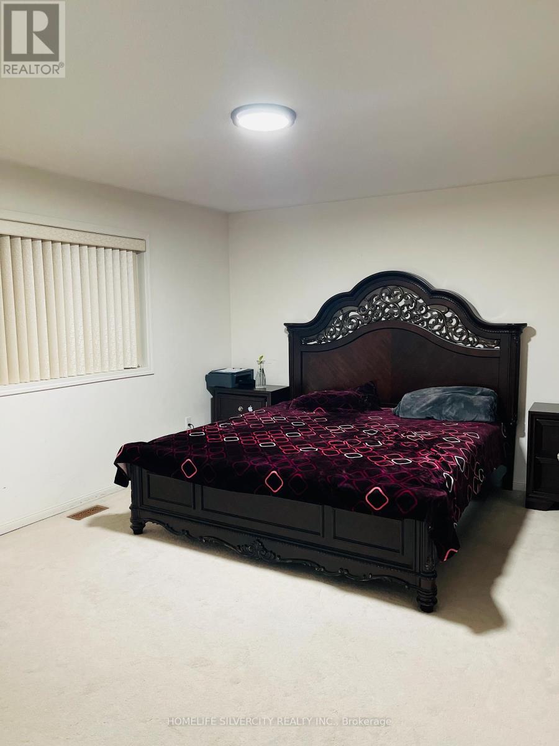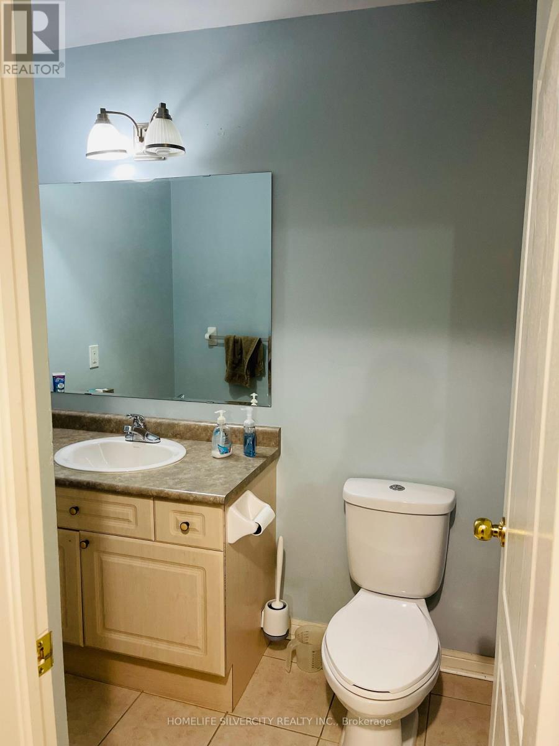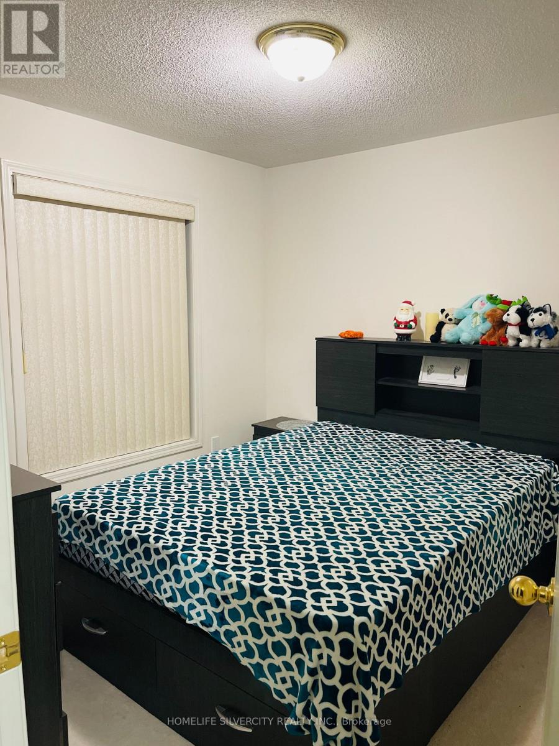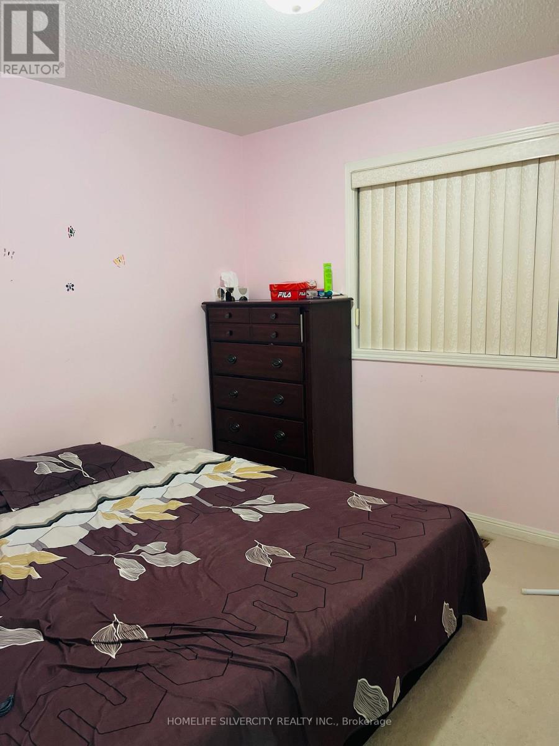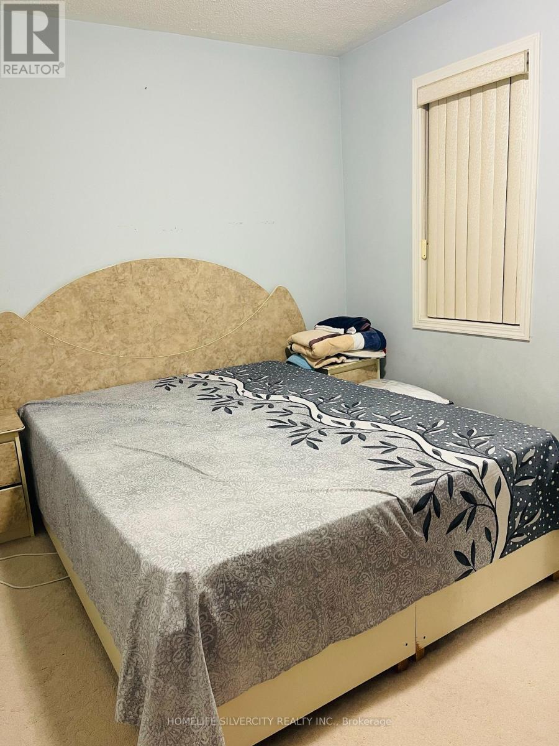45 Keats Terrace Brampton, Ontario L7A 3N1
4 Bedroom
3 Bathroom
1,500 - 2,000 ft2
Central Air Conditioning
Forced Air
$2,900 Monthly
4 bedroom, 2.5 washroom with 3 parking's. well Maintained property .Perfect for families or professionals seeking comfort and convenience .Tenant To pay 70% Utilities . walking distance to schools, park and transit. (id:50886)
Property Details
| MLS® Number | W12584024 |
| Property Type | Single Family |
| Community Name | Fletcher's Meadow |
| Amenities Near By | Park, Public Transit, Schools |
| Community Features | Community Centre |
| Features | In Suite Laundry, In-law Suite |
| Parking Space Total | 3 |
Building
| Bathroom Total | 3 |
| Bedrooms Above Ground | 4 |
| Bedrooms Total | 4 |
| Age | 16 To 30 Years |
| Appliances | Oven - Built-in |
| Basement Type | None |
| Construction Style Attachment | Semi-detached |
| Cooling Type | Central Air Conditioning |
| Exterior Finish | Brick, Vinyl Siding |
| Flooring Type | Laminate, Ceramic, Carpeted |
| Foundation Type | Brick |
| Half Bath Total | 1 |
| Heating Fuel | Natural Gas |
| Heating Type | Forced Air |
| Stories Total | 2 |
| Size Interior | 1,500 - 2,000 Ft2 |
| Type | House |
| Utility Water | Municipal Water |
Parking
| Garage |
Land
| Acreage | No |
| Land Amenities | Park, Public Transit, Schools |
| Sewer | Sanitary Sewer |
| Size Depth | 83 Ft ,8 In |
| Size Frontage | 28 Ft ,6 In |
| Size Irregular | 28.5 X 83.7 Ft |
| Size Total Text | 28.5 X 83.7 Ft|under 1/2 Acre |
Rooms
| Level | Type | Length | Width | Dimensions |
|---|---|---|---|---|
| Second Level | Primary Bedroom | 4.57 m | 4.33 m | 4.57 m x 4.33 m |
| Second Level | Bedroom 2 | 3.87 m | 2.8 m | 3.87 m x 2.8 m |
| Second Level | Bedroom 3 | 3.02 m | 3.02 m | 3.02 m x 3.02 m |
| Second Level | Bedroom 4 | 3.02 m | 2.84 m | 3.02 m x 2.84 m |
| Main Level | Living Room | 6.7 m | 3.9 m | 6.7 m x 3.9 m |
| Main Level | Dining Room | 6.7 m | 3.9 m | 6.7 m x 3.9 m |
| Main Level | Family Room | 4.12 m | 3.66 m | 4.12 m x 3.66 m |
| Main Level | Kitchen | 2.9 m | 2.71 m | 2.9 m x 2.71 m |
| Main Level | Eating Area | 2.9 m | 2.13 m | 2.9 m x 2.13 m |
Utilities
| Cable | Available |
| Electricity | Available |
| Sewer | Available |
Contact Us
Contact us for more information
Gurwinder Grewal
Salesperson
www.facebook.com/gurwinder911
Homelife Silvercity Realty Inc.
11775 Bramalea Rd #201
Brampton, Ontario L6R 3Z4
11775 Bramalea Rd #201
Brampton, Ontario L6R 3Z4
(905) 913-8500
(905) 913-8585

