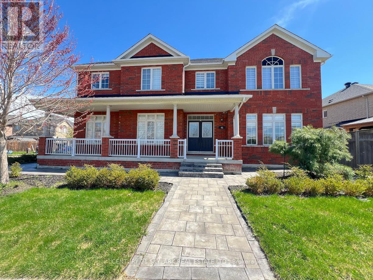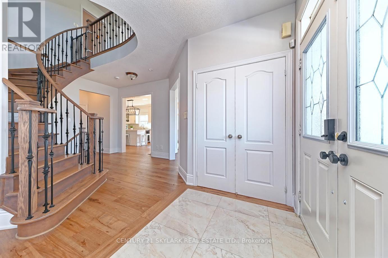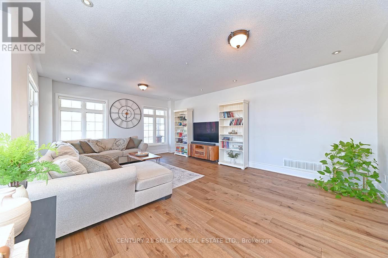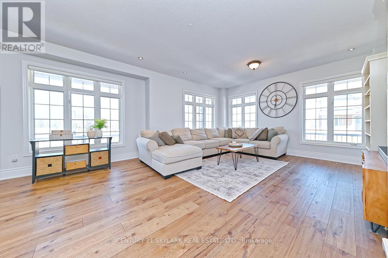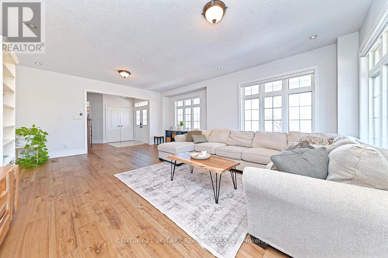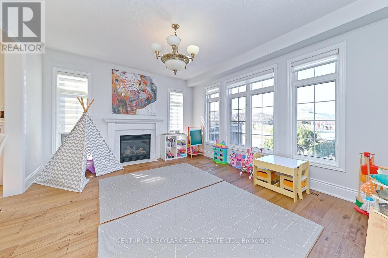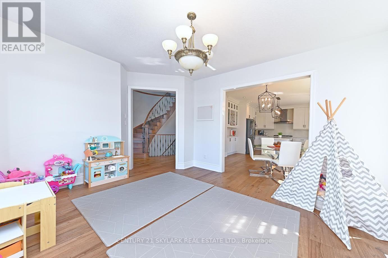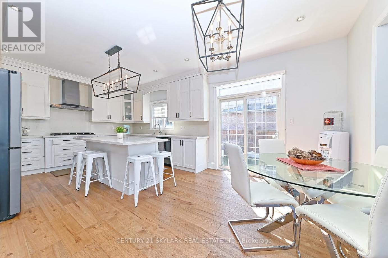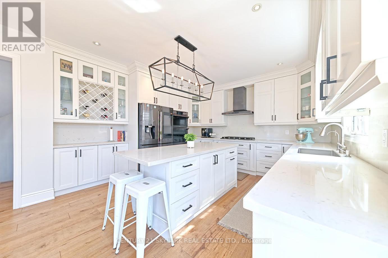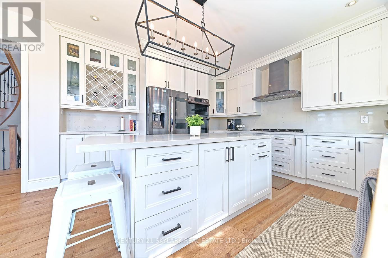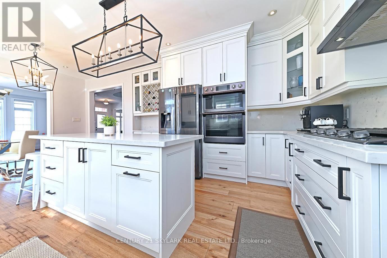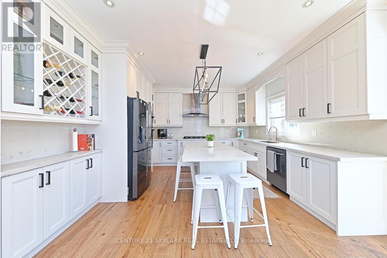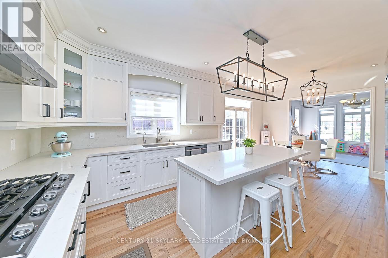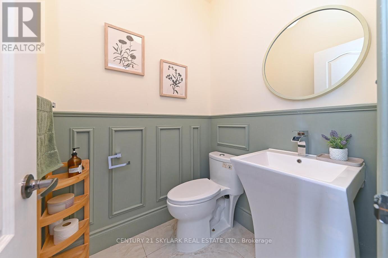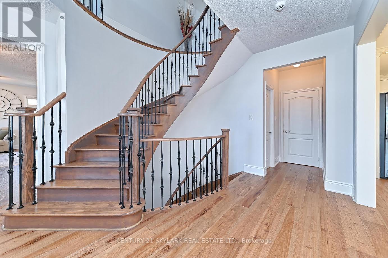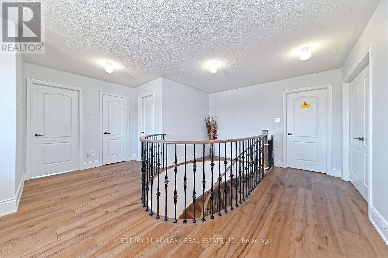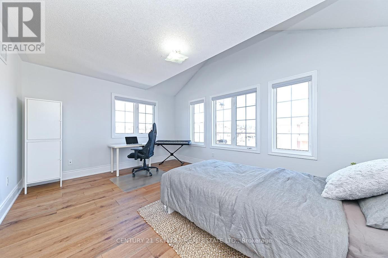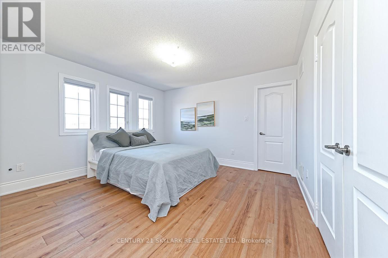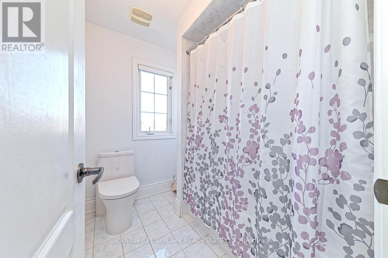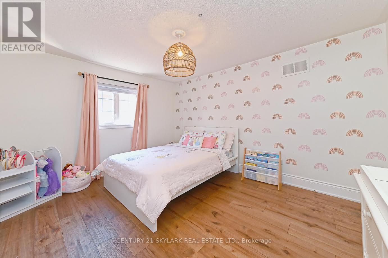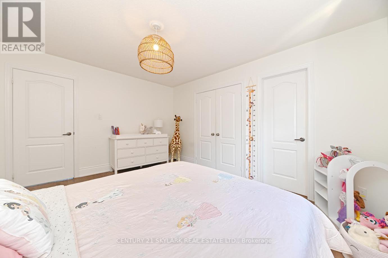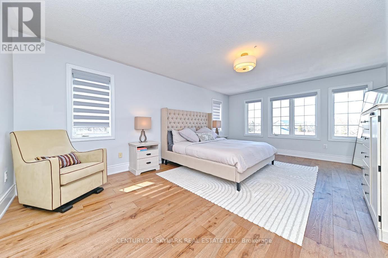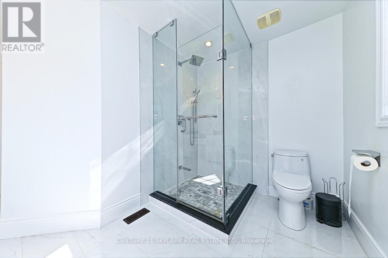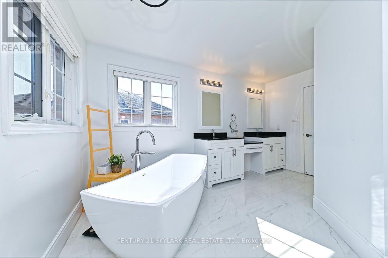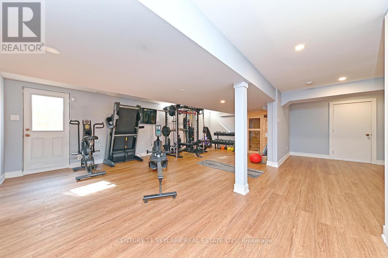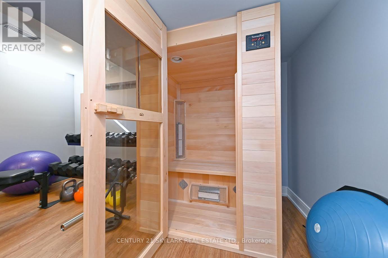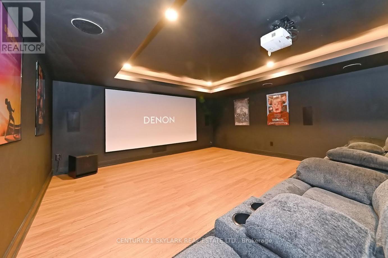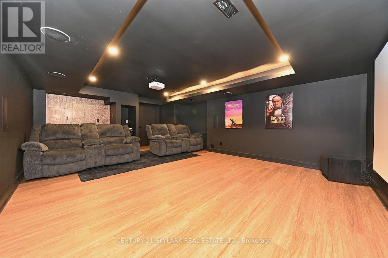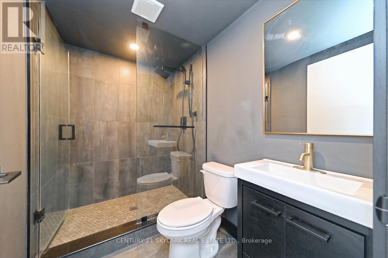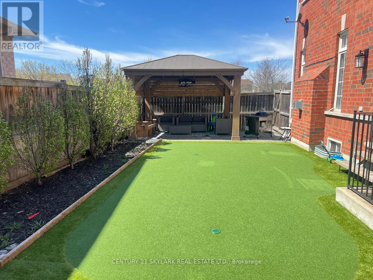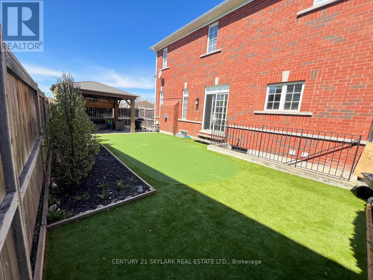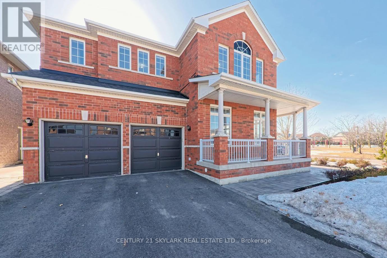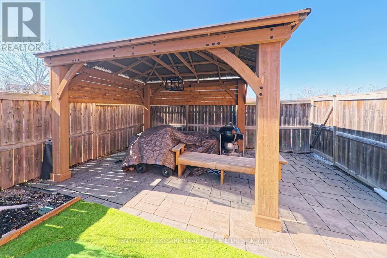45 Kidbrook Road Brampton, Ontario L6P 2A6
$1,599,999
Welcome to this exquisite family home, nestled in a highly sought-after, family-friendly neighborhood. Offering over 3,100 square feet of beautiful upgraded living space and more than$150,000 in premium upgrades, this property perfectly combines modern sophistication with everyday comfort. As you step inside, you'll be greeted by brand-new flooring throughout and a fully renovated kitchen that blends functionality with elegance, making it the heart of the home. The finished basement with a separate entrance is a standout feature, complete with a home theatre room perfect for entertainment or potential rental income. This home is loaded with thoughtful upgrades, including a state-of-the-art HEPA air filtration system, an advanced water filtration system paired with a new water heater(owned) and professional landscaping that boosts curb appeal. Outdoors, the backyard has been transformed into a private retreat with newly installed turf and a pergola, ideal for hosting gatherings or enjoying peaceful relaxation. A full sprinkler system in the front and back ensures the lush landscaping remains low maintenance throughout the year. Inside, 4 large bedrooms and oversized windows bathe the home in natural light, creating a bright and welcoming atmosphere. Located steps away from a park, this home offers the perfect blend of space, comfort, and move-in-ready convenience for growing families. Don't miss your chance to own this extraordinary property schedule your viewing today! (id:50886)
Property Details
| MLS® Number | W12120885 |
| Property Type | Single Family |
| Community Name | Bram East |
| Amenities Near By | Park |
| Parking Space Total | 5 |
Building
| Bathroom Total | 5 |
| Bedrooms Above Ground | 4 |
| Bedrooms Total | 4 |
| Appliances | Garage Door Opener Remote(s), Oven - Built-in, Central Vacuum, Water Heater, Water Softener, Dishwasher, Home Theatre, Microwave, Oven, Sauna, Stove, Refrigerator |
| Basement Development | Finished |
| Basement Features | Separate Entrance, Walk Out |
| Basement Type | N/a (finished) |
| Construction Style Attachment | Detached |
| Cooling Type | Central Air Conditioning |
| Exterior Finish | Brick |
| Fireplace Present | Yes |
| Half Bath Total | 1 |
| Heating Fuel | Natural Gas |
| Heating Type | Forced Air |
| Stories Total | 2 |
| Size Interior | 2,500 - 3,000 Ft2 |
| Type | House |
| Utility Water | Municipal Water |
Parking
| Attached Garage | |
| Garage |
Land
| Acreage | No |
| Fence Type | Fenced Yard |
| Land Amenities | Park |
| Sewer | Sanitary Sewer |
| Size Depth | 85 Ft ,10 In |
| Size Frontage | 49 Ft ,2 In |
| Size Irregular | 49.2 X 85.9 Ft |
| Size Total Text | 49.2 X 85.9 Ft |
Rooms
| Level | Type | Length | Width | Dimensions |
|---|---|---|---|---|
| Second Level | Primary Bedroom | 6.1 m | 4.21 m | 6.1 m x 4.21 m |
| Second Level | Bedroom 2 | 4.82 m | 3.66 m | 4.82 m x 3.66 m |
| Second Level | Bedroom 3 | 4.21 m | 3.44 m | 4.21 m x 3.44 m |
| Second Level | Bedroom 4 | 3.96 m | 3.66 m | 3.96 m x 3.66 m |
| Basement | Exercise Room | 7.01 m | 3.96 m | 7.01 m x 3.96 m |
| Basement | Media | 5.79 m | 4.57 m | 5.79 m x 4.57 m |
| Main Level | Family Room | 4.57 m | 3.96 m | 4.57 m x 3.96 m |
| Main Level | Living Room | 4.21 m | 3.05 m | 4.21 m x 3.05 m |
| Main Level | Dining Room | 3.96 m | 3.35 m | 3.96 m x 3.35 m |
| Main Level | Kitchen | 6.71 m | 5 m | 6.71 m x 5 m |
| Main Level | Eating Area | 6.71 m | 4.82 m | 6.71 m x 4.82 m |
https://www.realtor.ca/real-estate/28252873/45-kidbrook-road-brampton-bram-east-bram-east
Contact Us
Contact us for more information
Navi Aulakh
Salesperson
1087 Meyerside Dr #16
Mississauga, Ontario L5T 1M5
(905) 673-3100
(905) 673-3108
www.century21skylark.com

