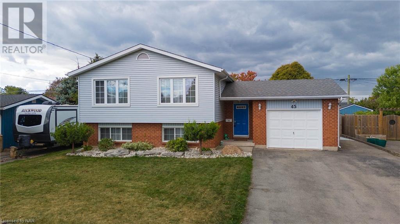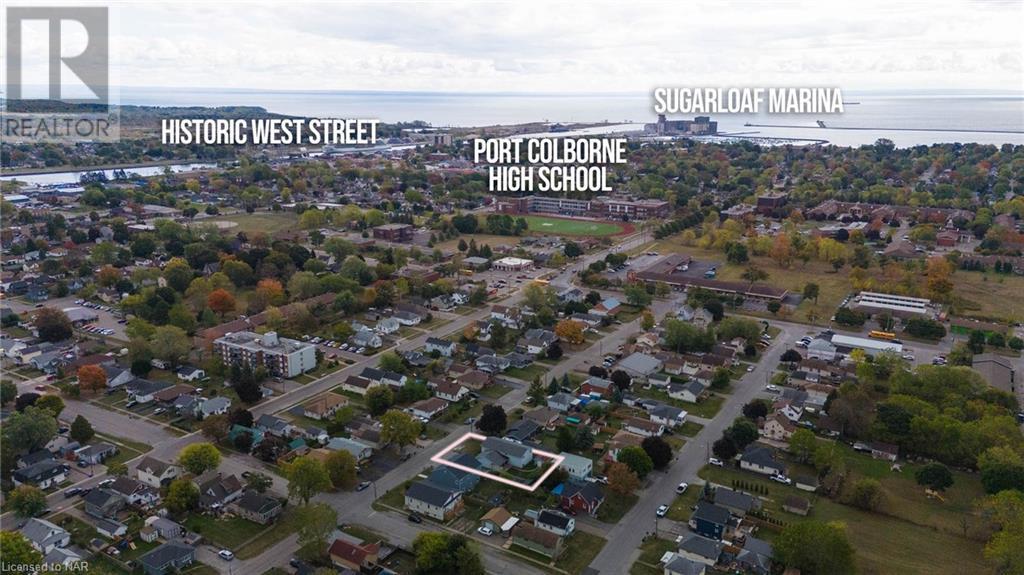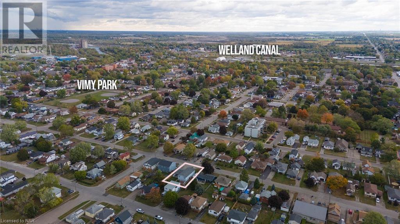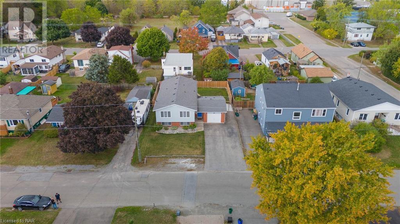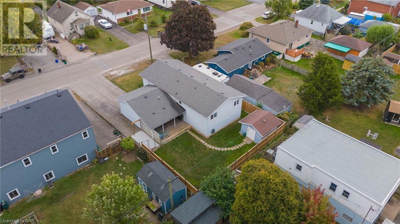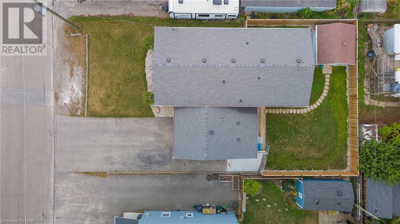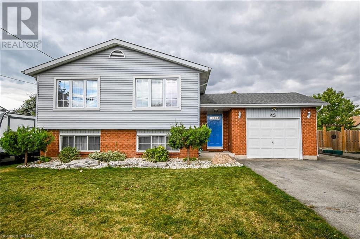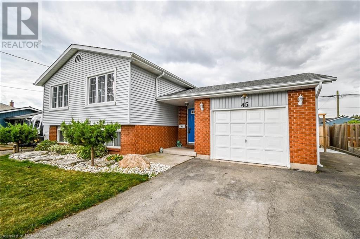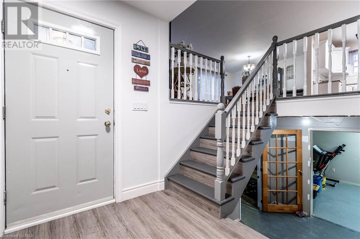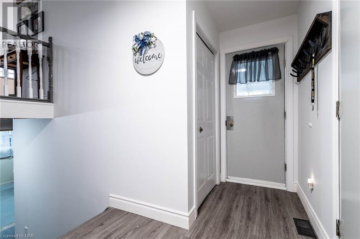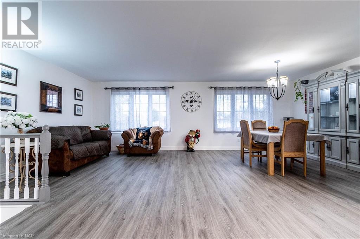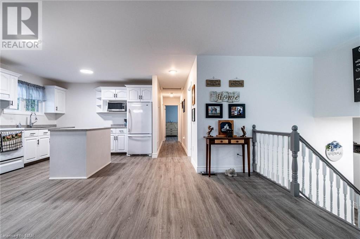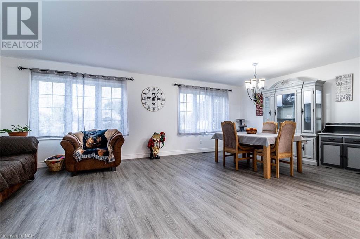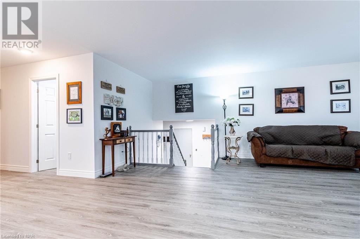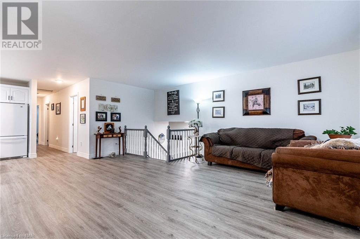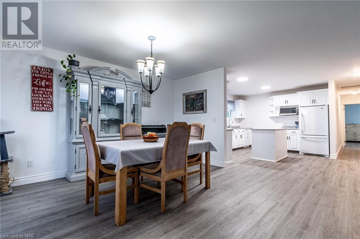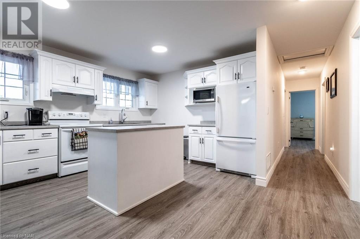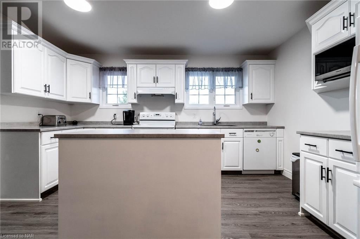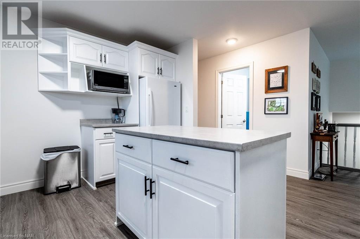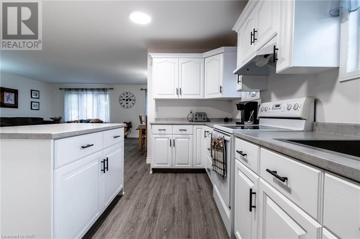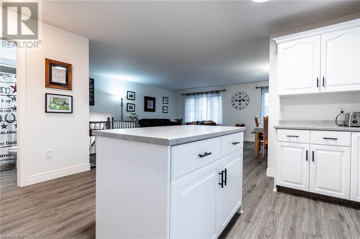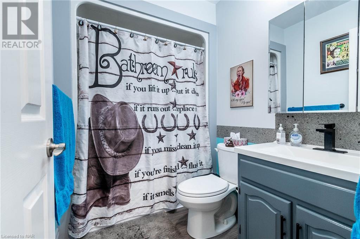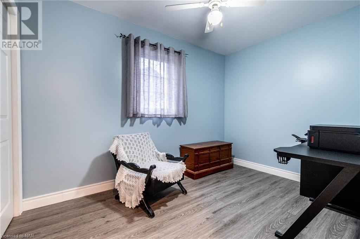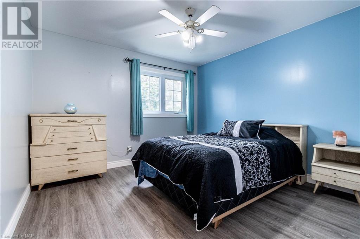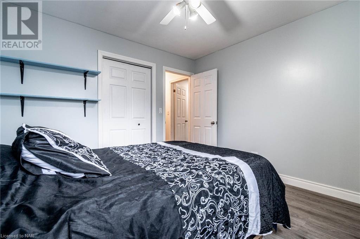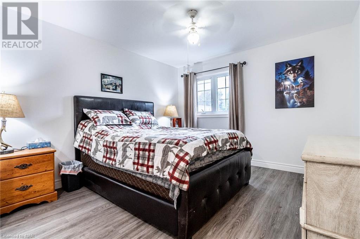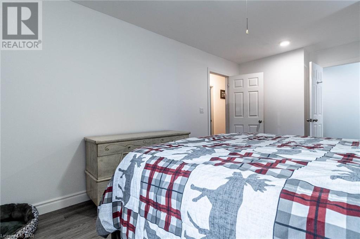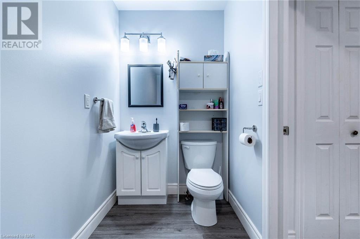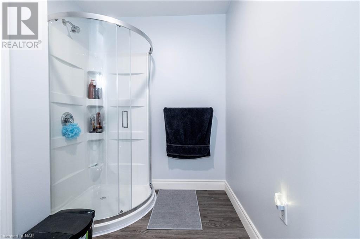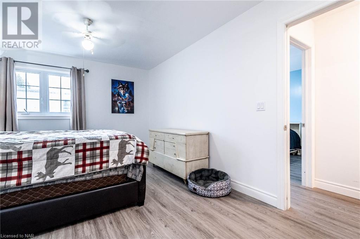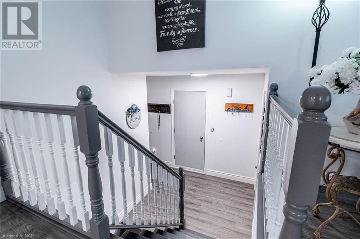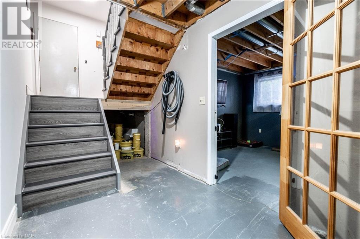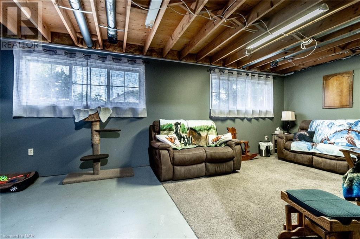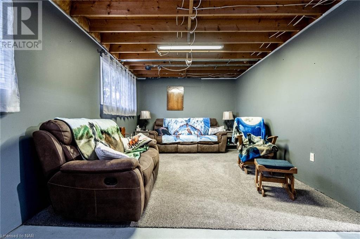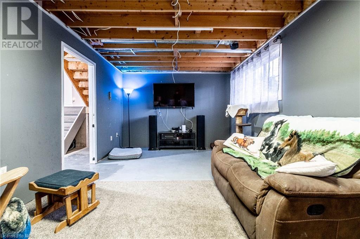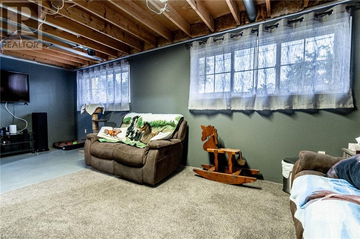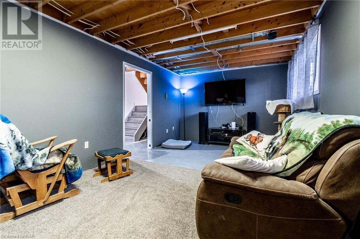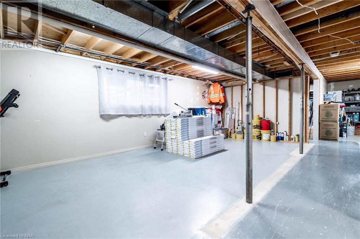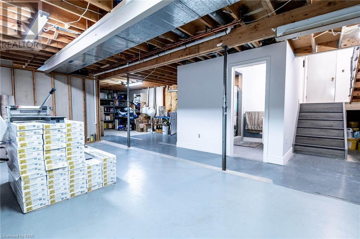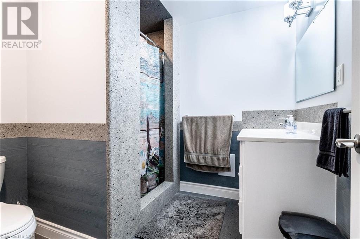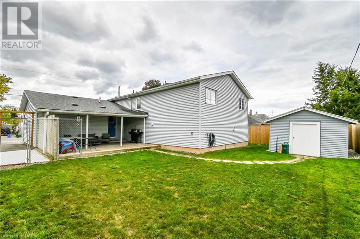45 Knoll Street Port Colborne, Ontario L3K 5A4
$599,900
Welcome to 45 Knoll Street. This 3 bedroom raised bungalow has been freshly updated and is move in ready. Upon entering the home you have the spacious landing with access to the attached single car garage and walk-out to the covered back porch and fully fenced backyard. The main floor has tons of natural light, open concept living-dining-kitchen with a beautiful new kitchen & flooring throughout. There are 3 bedrooms, the primary enjoying its own 3 piece ensuite bathroom as well as a second 4 piece bathroom. The lower level has tons of potential to easily finish into additional bedrooms, Recroom or potential in-law suite. There is already a 3 piece bathroom with beautiful custom granite stucco completed. The roof & furnace were both updated in 2018. If you’re looking for a move in ready house with potential to customize the basement, in a great neighbourhood, come check this one out! (id:50886)
Property Details
| MLS® Number | 40660434 |
| Property Type | Single Family |
| AmenitiesNearBy | Park, Playground, Schools, Shopping |
| EquipmentType | None |
| Features | Paved Driveway |
| ParkingSpaceTotal | 5 |
| RentalEquipmentType | None |
Building
| BathroomTotal | 3 |
| BedroomsAboveGround | 3 |
| BedroomsBelowGround | 1 |
| BedroomsTotal | 4 |
| ArchitecturalStyle | Raised Bungalow |
| BasementDevelopment | Partially Finished |
| BasementType | Full (partially Finished) |
| ConstructedDate | 1989 |
| ConstructionStyleAttachment | Detached |
| CoolingType | Central Air Conditioning |
| ExteriorFinish | Brick, Vinyl Siding |
| FoundationType | Poured Concrete |
| HeatingFuel | Natural Gas |
| HeatingType | Forced Air |
| StoriesTotal | 1 |
| SizeInterior | 1275 Sqft |
| Type | House |
| UtilityWater | Municipal Water |
Parking
| Attached Garage |
Land
| AccessType | Highway Access |
| Acreage | No |
| LandAmenities | Park, Playground, Schools, Shopping |
| Sewer | Municipal Sewage System |
| SizeDepth | 98 Ft |
| SizeFrontage | 60 Ft |
| SizeTotalText | Under 1/2 Acre |
| ZoningDescription | R2 |
Rooms
| Level | Type | Length | Width | Dimensions |
|---|---|---|---|---|
| Lower Level | Laundry Room | 11'0'' x 13'6'' | ||
| Lower Level | 3pc Bathroom | Measurements not available | ||
| Lower Level | Bedroom | 11'5'' x 22'6'' | ||
| Main Level | 3pc Bathroom | Measurements not available | ||
| Main Level | Foyer | 11'7'' x 7'2'' | ||
| Main Level | Bedroom | 11'7'' x 11'7'' | ||
| Main Level | Bedroom | 8'0'' x 11'3'' | ||
| Main Level | Primary Bedroom | 11'7'' x 17'9'' | ||
| Main Level | 4pc Bathroom | Measurements not available | ||
| Main Level | Kitchen | 14'0'' x 11'0'' | ||
| Main Level | Living Room/dining Room | 23'3'' x 14'0'' |
https://www.realtor.ca/real-estate/27529882/45-knoll-street-port-colborne
Interested?
Contact us for more information
Carlie Smith
Salesperson
35 Maywood Avenue
St. Catharines, Ontario L2R 1C5

