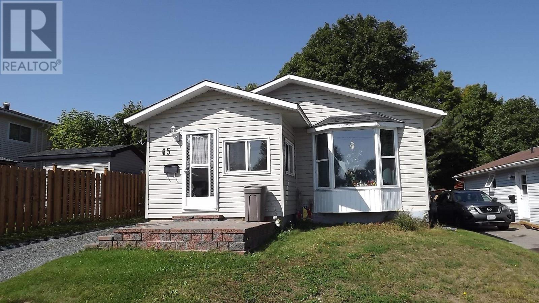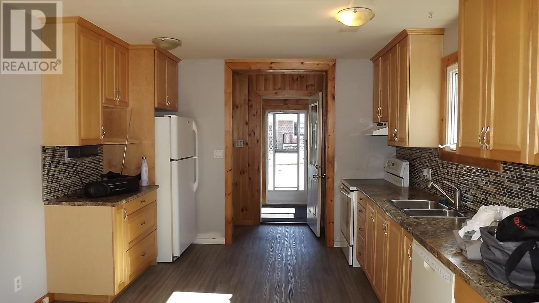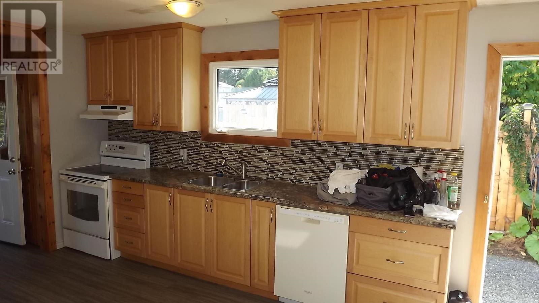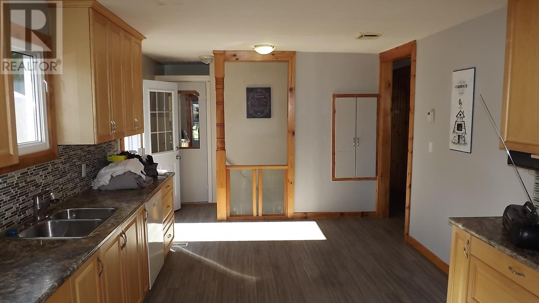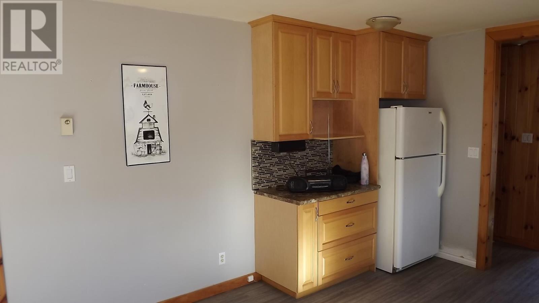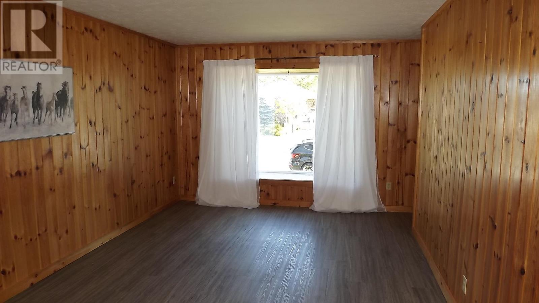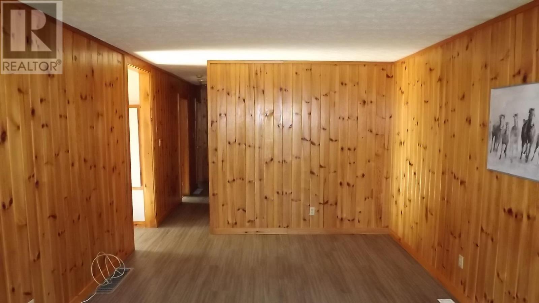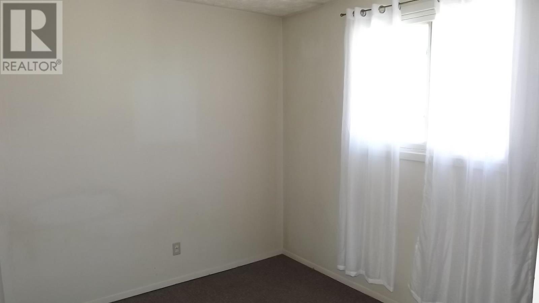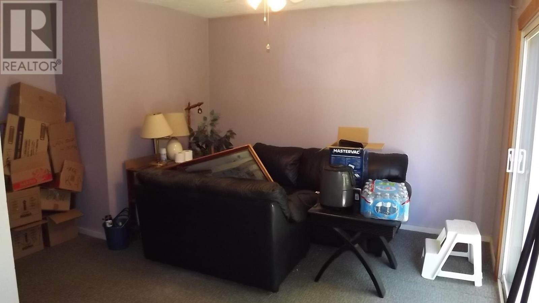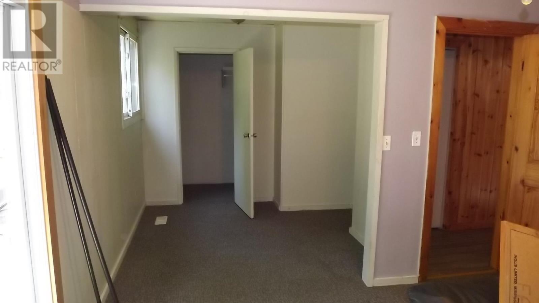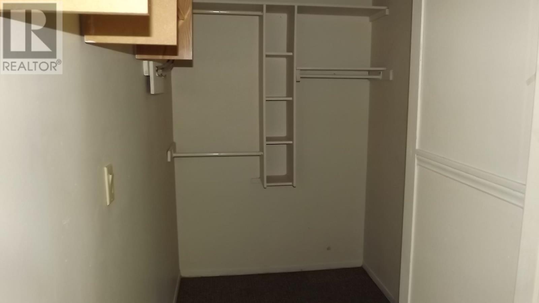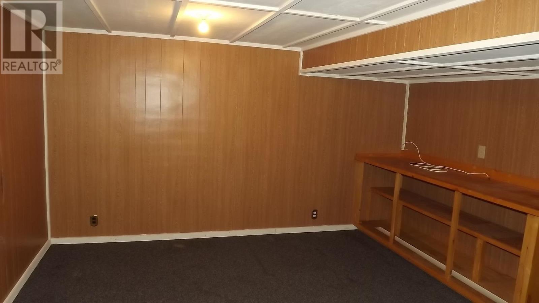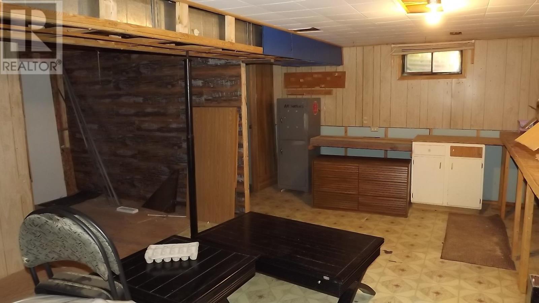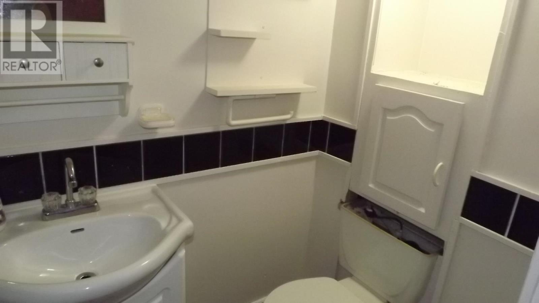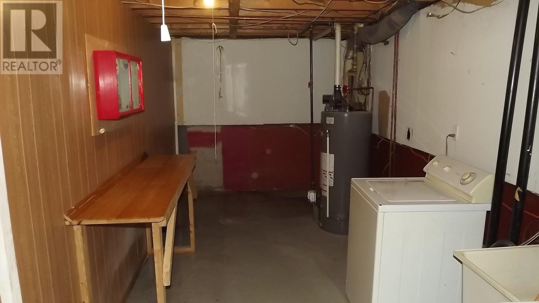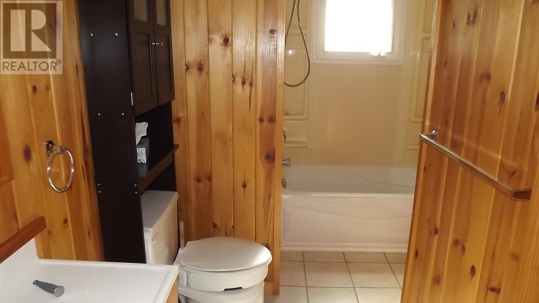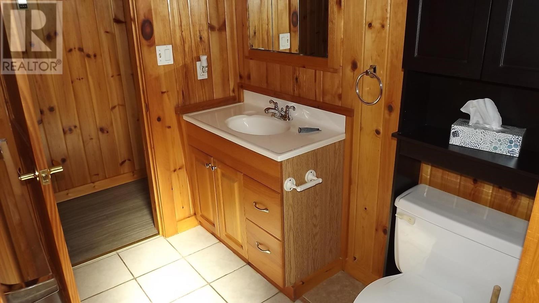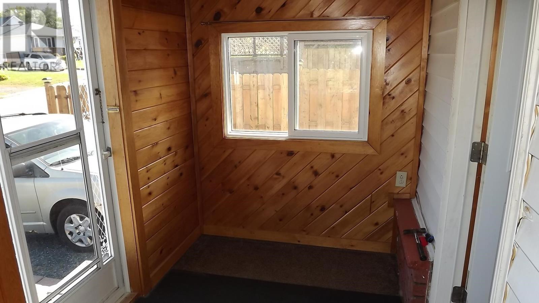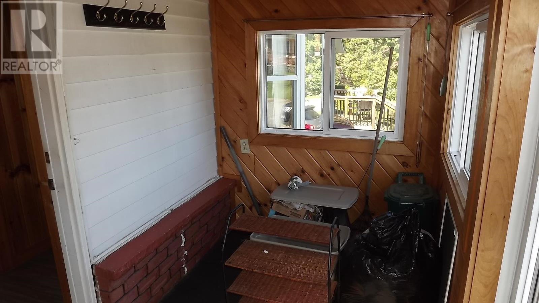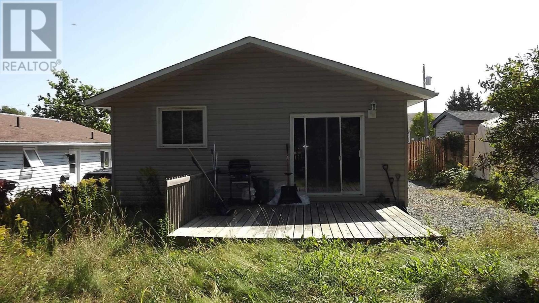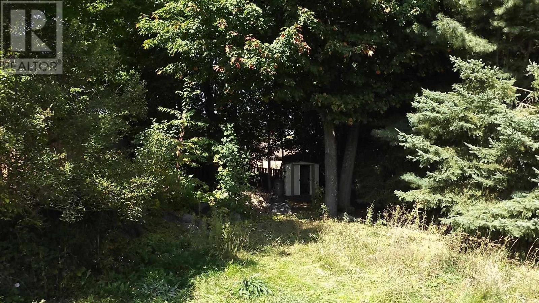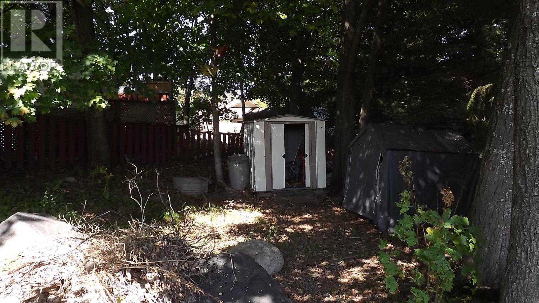45 Laprairie Cres Elliot Lake, Ontario P5A 3B7
$209,900
Lovely 2 bedroom single bungalow aggressively priced to sell. Was 3 bedrooms converted to 2. Accents of tongue and groove wood give a definite homey feel to this home. The front entrance acts as a mudroom or small sunroom (renovated 2014). The kitchen (upgraded in 2013) has very attractive upgraded maple laminate cupboards and upgraded countertops. Spacious living room has a bay window. The large master bedroom has a sitting area and a large walk-in closet and boasts patio doors to a deck and a deep backyard. Good sized 4 pc. bath has seen some upgrades. The basement is partially finished with a guest room, big workshop, laundry area and a 2 pc. bath. Vinyl siding (2014), gas forced air furnace (2015). Don't wait long. This one will likely go quick. (id:50886)
Property Details
| MLS® Number | SM252824 |
| Property Type | Single Family |
| Community Name | Elliot Lake |
| Communication Type | High Speed Internet |
| Community Features | Bus Route |
| Features | Crushed Stone Driveway |
| Storage Type | Storage Shed |
| Structure | Deck, Shed |
Building
| Bathroom Total | 2 |
| Bedrooms Above Ground | 2 |
| Bedrooms Total | 2 |
| Age | 43 Years |
| Appliances | Dishwasher, Stove, Dryer, Window Coverings, Refrigerator, Washer |
| Architectural Style | Bungalow |
| Basement Development | Partially Finished |
| Basement Type | Full (partially Finished) |
| Construction Style Attachment | Detached |
| Exterior Finish | Vinyl |
| Half Bath Total | 1 |
| Heating Fuel | Natural Gas |
| Heating Type | Forced Air |
| Stories Total | 1 |
| Size Interior | 989 Ft2 |
| Utility Water | Municipal Water |
Parking
| No Garage | |
| Gravel |
Land
| Access Type | Road Access |
| Acreage | No |
| Fence Type | Fenced Yard |
| Sewer | Sanitary Sewer |
| Size Frontage | 44.0600 |
| Size Total Text | Under 1/2 Acre |
Rooms
| Level | Type | Length | Width | Dimensions |
|---|---|---|---|---|
| Basement | Other | 13'8" x 13'5" | ||
| Basement | Recreation Room | 18'3" x 21'10" | ||
| Basement | Laundry Room | 8' x 20' | ||
| Basement | Bathroom | 4' x 3' (2PC) | ||
| Main Level | Kitchen | 16'10" x 11'4" | ||
| Main Level | Living Room | 19'1" x 11'4" | ||
| Main Level | Primary Bedroom | 13'10" x 11'4" | ||
| Main Level | Bonus Room | 11'5" x 4'11" | ||
| Main Level | Bedroom | 11'10" x 8'2" | ||
| Main Level | Bathroom | 7' x 5' (4PC) |
Utilities
| Cable | Available |
| Electricity | Available |
| Natural Gas | Available |
| Telephone | Available |
https://www.realtor.ca/real-estate/28932953/45-laprairie-cres-elliot-lake-elliot-lake
Contact Us
Contact us for more information
Bob Cheff
Salesperson
(705) 848-5163
www.blindriverrealestate.ca/
15 Manitoba Road
Elliot Lake, Ontario P5A 2A6
(705) 848-2220
(705) 848-5163

