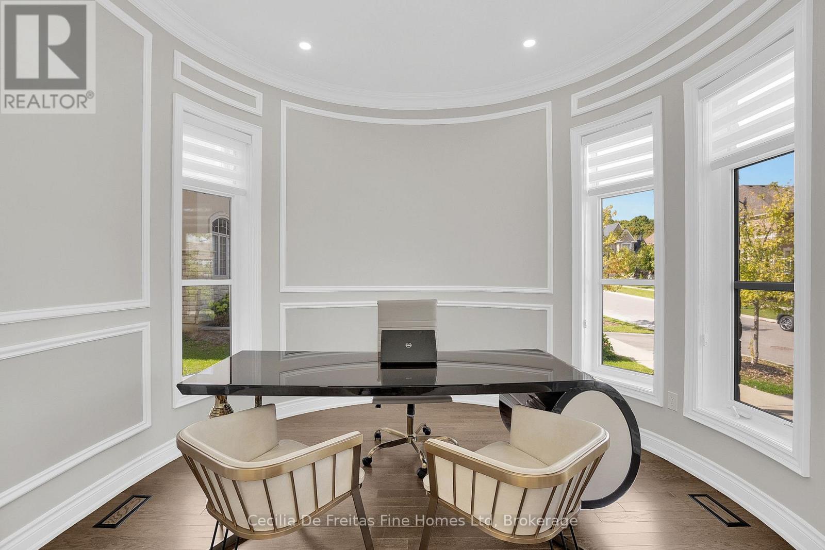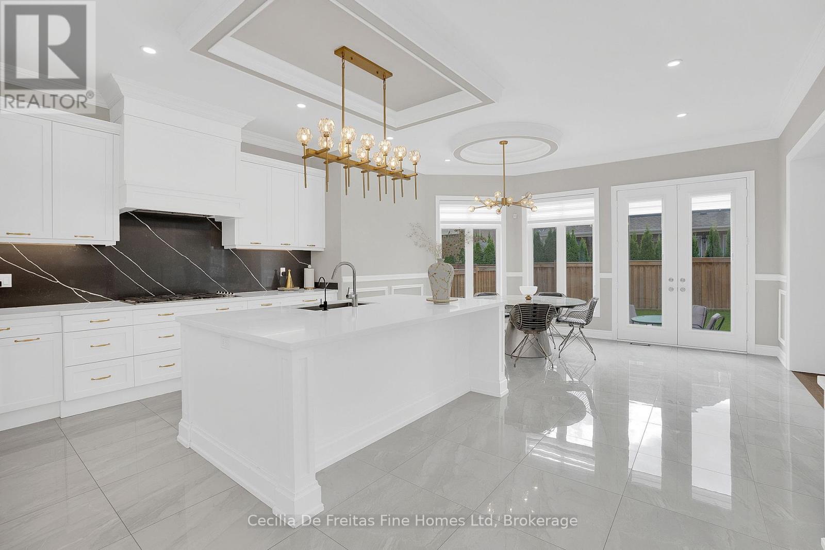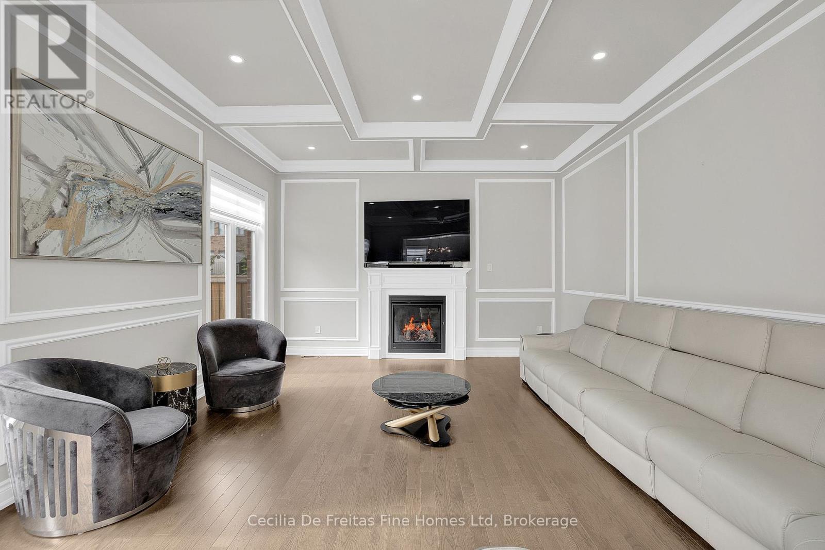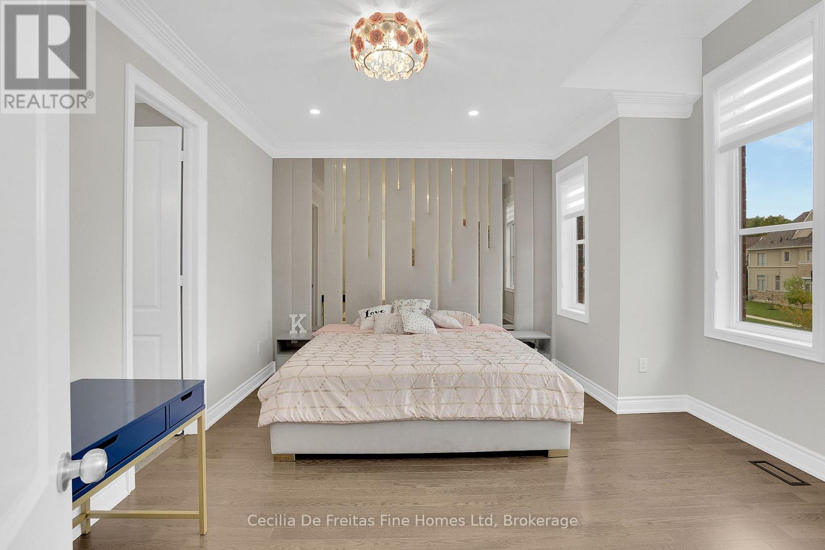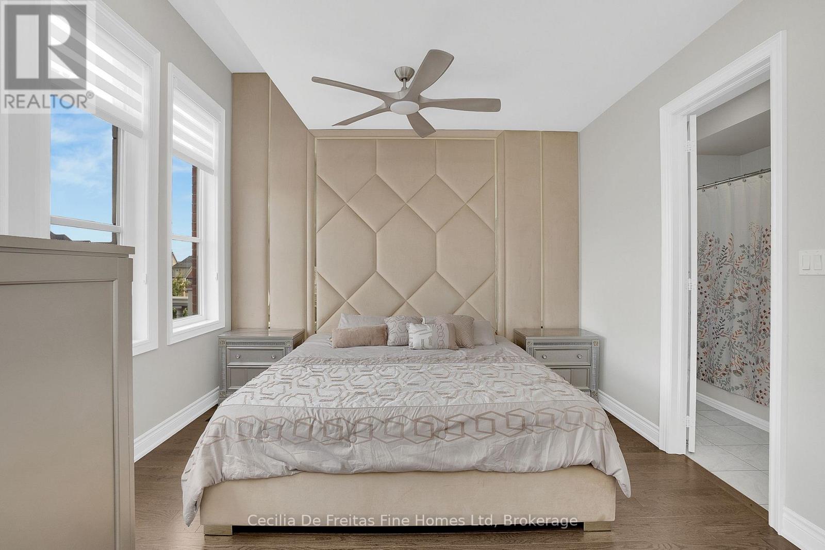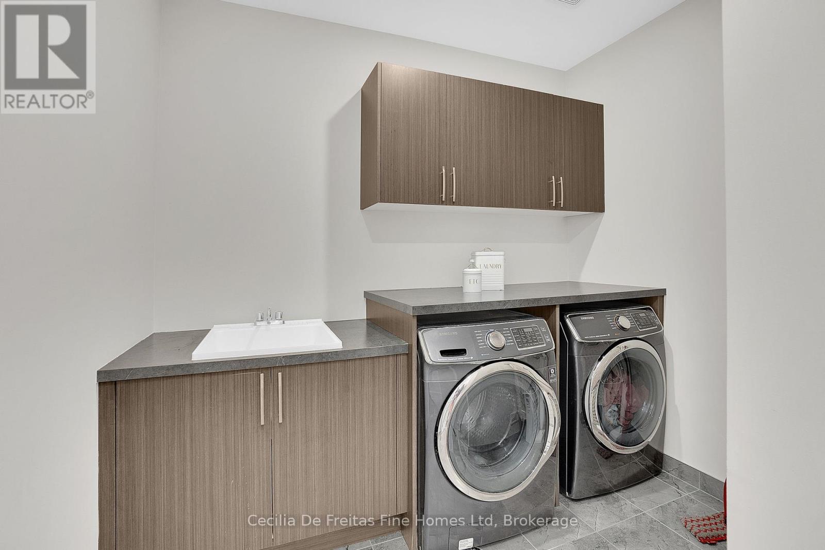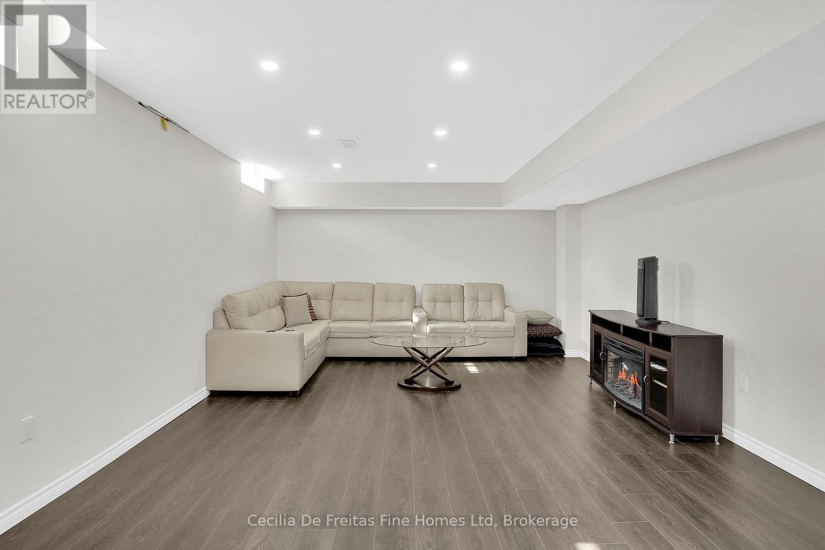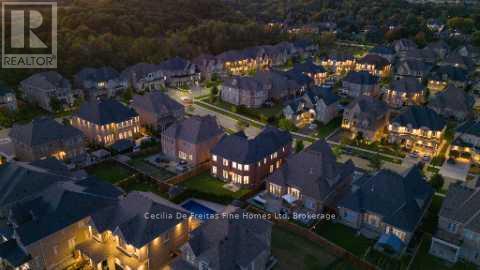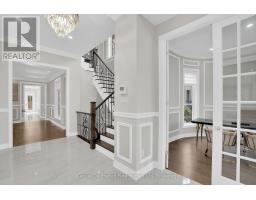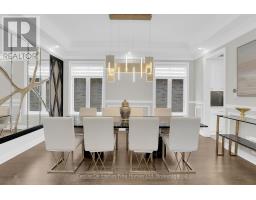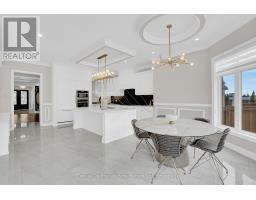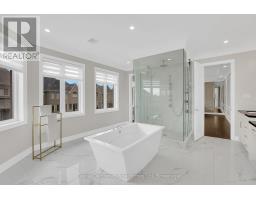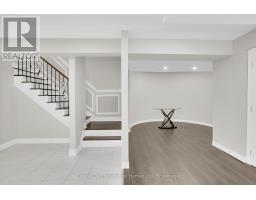45 Larkin Avenue King, Ontario L7B 0N9
$2,465,000
Nestled in one of Nobleton's most sought-after neighborhoods, this exquisite home showcases high-end finishes that will inspire you to make it your own. The expansive open-concept floor plan features a grand dining room perfect for entertaining, seamlessly flowing into a stunning custom kitchen. Complete with top-of-the-line B/I Miele appliances and an oversized centre island. This kitchen is a chefs dream! Every bedroom with it's own washroom! 4,484 sq ft plus finished basement **** EXTRAS **** All B/I Miele appliances (Fridge, 6 burner gas stove top, B/I wall oven, B/I dishwasher, B/I microwave) Front load Samsung washer & dryer,All electric light fixtures, all window coverings, B/I custom cabinetry, hand crafted millwork. (id:50886)
Property Details
| MLS® Number | N9387683 |
| Property Type | Single Family |
| Community Name | Nobleton |
| Features | Irregular Lot Size |
| ParkingSpaceTotal | 8 |
Building
| BathroomTotal | 6 |
| BedroomsAboveGround | 4 |
| BedroomsTotal | 4 |
| Appliances | Water Softener |
| BasementDevelopment | Finished |
| BasementType | N/a (finished) |
| ConstructionStyleAttachment | Detached |
| CoolingType | Central Air Conditioning |
| ExteriorFinish | Brick, Stone |
| FireProtection | Security System |
| FireplacePresent | Yes |
| FireplaceTotal | 1 |
| FlooringType | Hardwood, Laminate, Porcelain Tile |
| FoundationType | Unknown |
| HalfBathTotal | 2 |
| HeatingFuel | Natural Gas |
| HeatingType | Forced Air |
| StoriesTotal | 2 |
| SizeInterior | 3499.9705 - 4999.958 Sqft |
| Type | House |
| UtilityWater | Municipal Water |
Parking
| Attached Garage |
Land
| Acreage | No |
| LandscapeFeatures | Landscaped |
| Sewer | Sanitary Sewer |
| SizeDepth | 128 Ft |
| SizeFrontage | 60 Ft |
| SizeIrregular | 60 X 128 Ft ; F 59.48 E/s128.06 W/s 115.79 B 62.05 |
| SizeTotalText | 60 X 128 Ft ; F 59.48 E/s128.06 W/s 115.79 B 62.05 |
| ZoningDescription | Residential |
Rooms
| Level | Type | Length | Width | Dimensions |
|---|---|---|---|---|
| Second Level | Laundry Room | 2.74 m | 2.13 m | 2.74 m x 2.13 m |
| Second Level | Primary Bedroom | 6.1 m | 4.62 m | 6.1 m x 4.62 m |
| Second Level | Bedroom 2 | 5.64 m | 3.61 m | 5.64 m x 3.61 m |
| Second Level | Bedroom 3 | 4.52 m | 4.11 m | 4.52 m x 4.11 m |
| Second Level | Bedroom 4 | 4.04 m | 4.01 m | 4.04 m x 4.01 m |
| Second Level | Sitting Room | 3.61 m | 3.51 m | 3.61 m x 3.51 m |
| Basement | Recreational, Games Room | 11.18 m | 4.27 m | 11.18 m x 4.27 m |
| Main Level | Living Room | 3.61 m | 3.35 m | 3.61 m x 3.35 m |
| Main Level | Dining Room | 5.49 m | 4.82 m | 5.49 m x 4.82 m |
| Main Level | Kitchen | 7.24 m | 5 m | 7.24 m x 5 m |
| Main Level | Family Room | 5.89 m | 4.57 m | 5.89 m x 4.57 m |
| Main Level | Office | 3.61 m | 3.48 m | 3.61 m x 3.48 m |
Utilities
| Sewer | Installed |
https://www.realtor.ca/real-estate/27518085/45-larkin-avenue-king-nobleton-nobleton
Interested?
Contact us for more information
Cecilia Defreitas
Broker of Record
120-154 Woodbridge Ave
Vaughan, Ontario L4L 2S7






