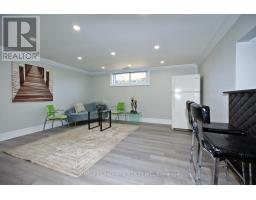45 Lorne Avenue Grimsby, Ontario L3M 2H9
$859,900
Amazing Opportunity in a Prime Grimsby Location, Discover this beautifully renovated backsplit home just two blocks from Lake Ontario, Murray Street Park, Marrocco Park, and numerous other lifestyle spots. Situated in a vibrant community, this home is only a 5-minute drive to The Port of Grimsby and downtown Grimsby, where you'll find charming small-town shops and restaurants.This fully updated home features 3 spacious bedrooms, with the primary bedroom offering ensuite access to a sleek 4-piece bathroom. The main floor includes a bright, modern kitchen with quartz countertops, an open dining room, and a welcoming living room, all leading to a west-facing, fully fenced backyard perfect for entertaining. Key updates include: Windows (2010) Roof with 35-year shingles (2008) Soffits, fascia & eaves (2010) New furnace All new vinyl flooring Two modern bathrooms, The finished basement offers added flexibility with a separate entrance, a cozy bar, and potential for an in-law suite. Outside, enjoy a freshly painted driveway and a carport garage. This Grimsby gem offers incredible value in a sought-after area don't miss it! (id:50886)
Property Details
| MLS® Number | X9750513 |
| Property Type | Single Family |
| AmenitiesNearBy | Beach, Hospital, Marina, Park, Public Transit, Schools |
| ParkingSpaceTotal | 5 |
| Structure | Shed |
Building
| BathroomTotal | 2 |
| BedroomsAboveGround | 3 |
| BedroomsTotal | 3 |
| Appliances | Dryer, Freezer, Refrigerator, Stove, Washer |
| BasementDevelopment | Finished |
| BasementType | Full (finished) |
| ConstructionStyleAttachment | Detached |
| ConstructionStyleSplitLevel | Backsplit |
| CoolingType | Central Air Conditioning |
| ExteriorFinish | Brick, Vinyl Siding |
| FoundationType | Block |
| HeatingFuel | Natural Gas |
| HeatingType | Forced Air |
| SizeInterior | 1099.9909 - 1499.9875 Sqft |
| Type | House |
| UtilityWater | Municipal Water |
Parking
| Carport |
Land
| Acreage | No |
| LandAmenities | Beach, Hospital, Marina, Park, Public Transit, Schools |
| Sewer | Sanitary Sewer |
| SizeDepth | 100 Ft |
| SizeFrontage | 62 Ft ,6 In |
| SizeIrregular | 62.5 X 100 Ft |
| SizeTotalText | 62.5 X 100 Ft|under 1/2 Acre |
Rooms
| Level | Type | Length | Width | Dimensions |
|---|---|---|---|---|
| Lower Level | Recreational, Games Room | 4.44 m | 6.32 m | 4.44 m x 6.32 m |
| Lower Level | Utility Room | 3.43 m | 6.32 m | 3.43 m x 6.32 m |
| Main Level | Kitchen | 4.32 m | 3.25 m | 4.32 m x 3.25 m |
| Main Level | Dining Room | 3.45 m | 2.9 m | 3.45 m x 2.9 m |
| Upper Level | Primary Bedroom | 4.65 m | 3.73 m | 4.65 m x 3.73 m |
| Upper Level | Bedroom 2 | 3.86 m | 3.76 m | 3.86 m x 3.76 m |
| Upper Level | Bedroom 3 | 2.74 m | 3.05 m | 2.74 m x 3.05 m |
| Upper Level | Bathroom | 2.57 m | 2.44 m | 2.57 m x 2.44 m |
https://www.realtor.ca/real-estate/27592134/45-lorne-avenue-grimsby
Interested?
Contact us for more information
Rose Nemani
Salesperson
7240 Woodbine Ave Unit 103
Markham, Ontario L3R 1A4



















































