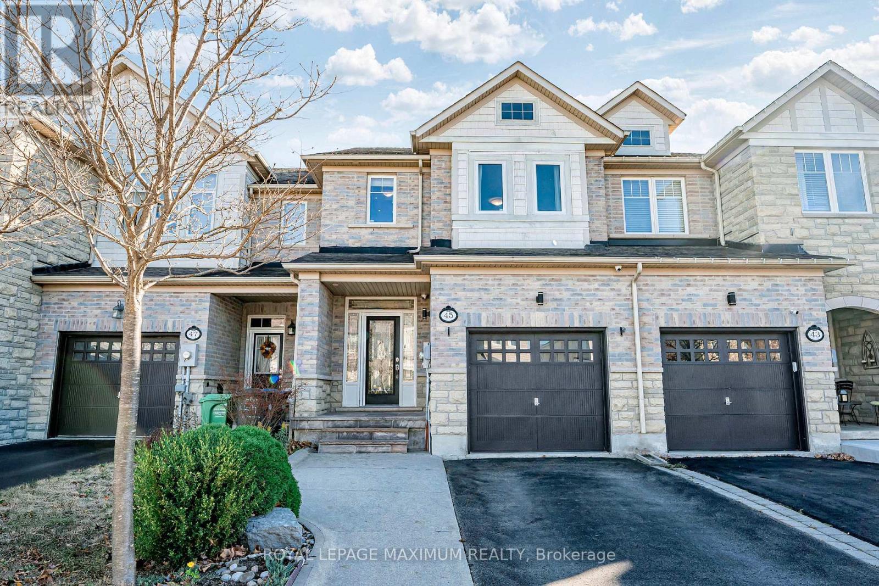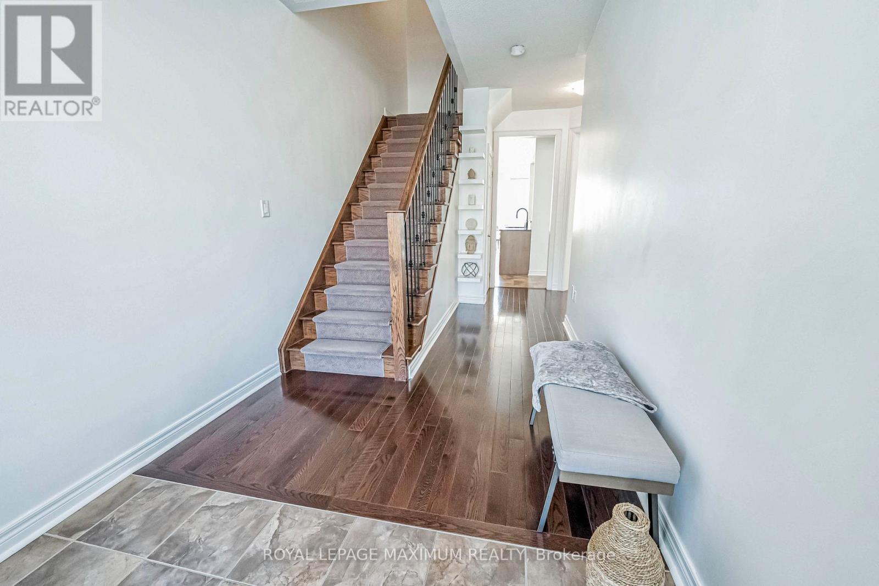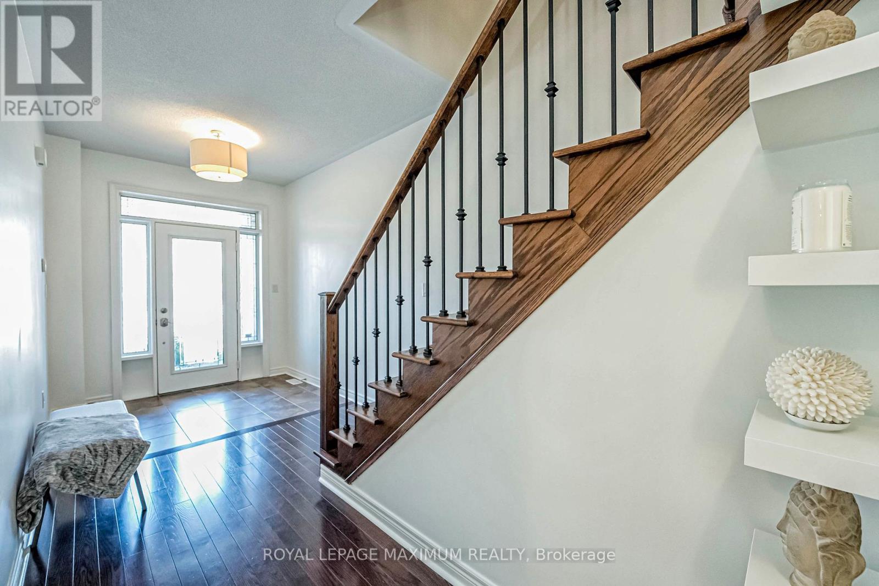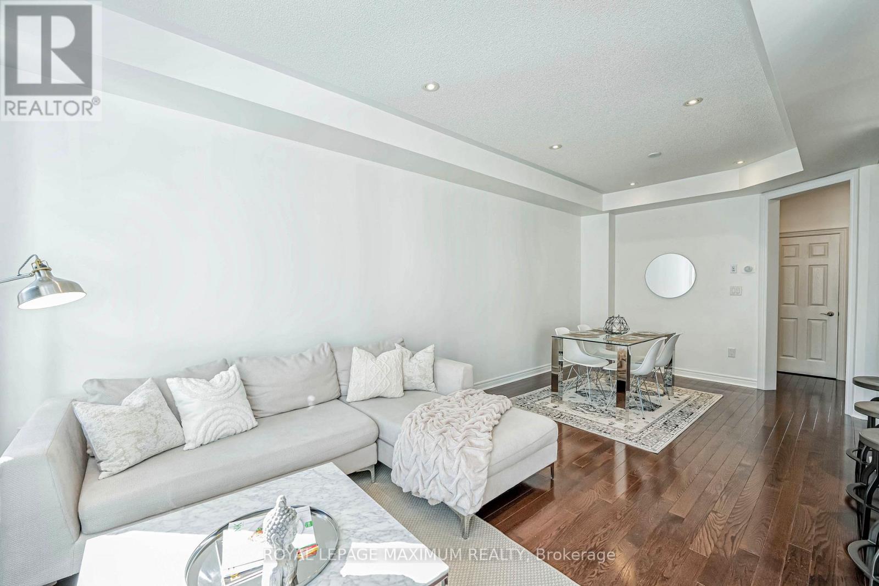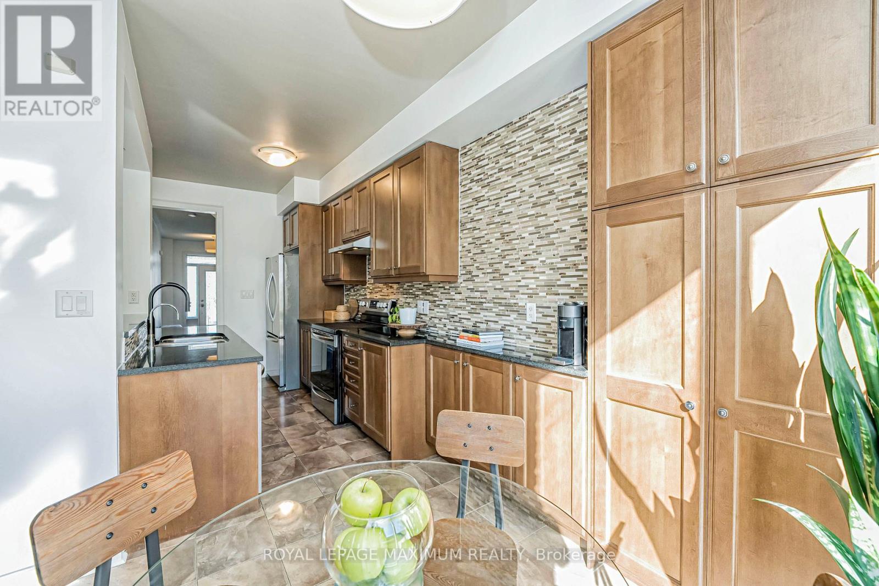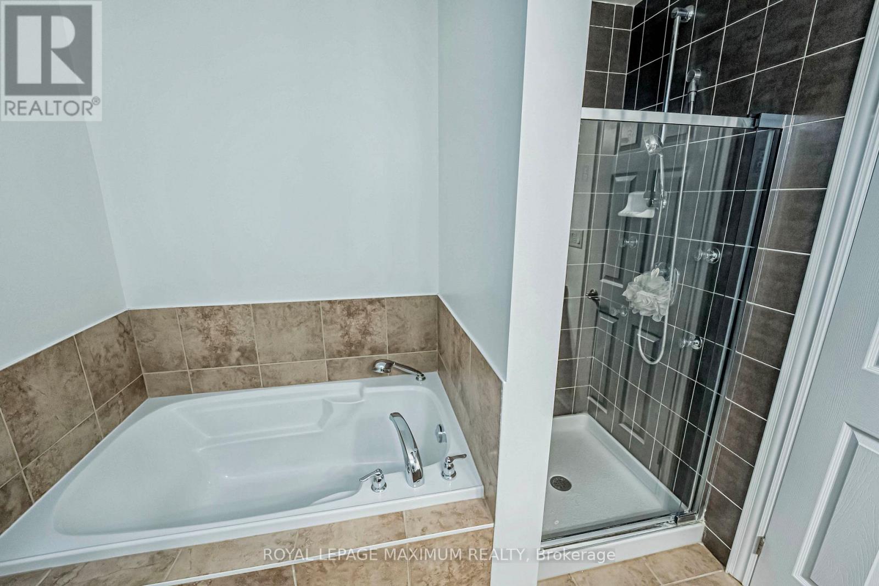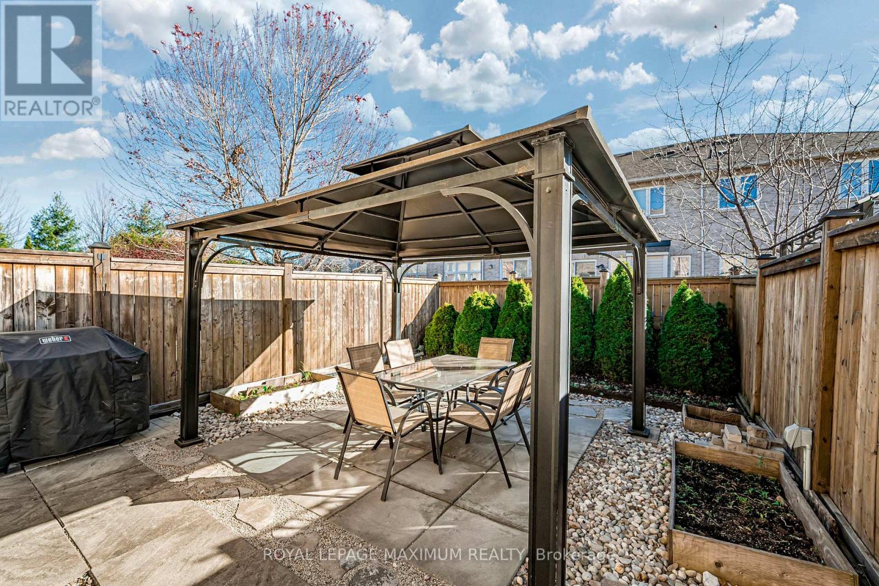45 Losino Street Caledon, Ontario L7C 3N5
$959,000
Luxury Meets Excellence: Presenting An Executive Freehold 2-Storey Townhome Built By Award-Winning Builder, Monarch Homes, w/No Monthly Maintenance Fees. Nestled In Sought-After Strawberry Fields Within The Lovely Caledon Area. Property Boasts: Exceptional Layout w/1652 Sq.Ft (Per Builders Floor Plan), Solid Brick Veneer & Stone Exterior, 3 Bedrooms, 3 Baths w/Master Ensuite, Extended Kitchen w/Espresso Bar+Pantry, S.S Appliances, Granite Counters & Backsplash, 9 Feet Ceilings (Main), Oak Staircase w/Wrought-Iron Spindles, Hardwood, Vinyl & Ceramic Flrs Throughout, Gas Fireplace w/Decorative Mantel, Convenient 2nd Flr Laundry, Professionally Finished Basement, Newer 2nd Flr Windows (Except W/I Closet), Home Entry From Garage, 3 Car Parking, Maintenance-Free Backyard & More. Just Steps Away From Topham Park & Various Amenities + Major Hwy 410 Located Within Close Proximity. Simply An Excellent Home w/Quality Finishes & Workmanship For Those Seeking Comfort, Investment & Value In Town! **** EXTRAS **** *Click The Multimedia Virtual Tour Link For Additional Photos/Video & Schedule Your Personal Tour Today To View This Wonderful Home* (id:50886)
Property Details
| MLS® Number | W10415621 |
| Property Type | Single Family |
| Community Name | Rural Caledon |
| AmenitiesNearBy | Park, Public Transit, Schools |
| CommunityFeatures | Community Centre |
| ParkingSpaceTotal | 3 |
Building
| BathroomTotal | 3 |
| BedroomsAboveGround | 3 |
| BedroomsTotal | 3 |
| Appliances | Central Vacuum, Range, Refrigerator, Stove, Window Coverings |
| BasementDevelopment | Finished |
| BasementType | Full (finished) |
| ConstructionStyleAttachment | Attached |
| CoolingType | Central Air Conditioning |
| ExteriorFinish | Brick, Stone |
| FireplacePresent | Yes |
| FlooringType | Ceramic, Vinyl, Hardwood |
| FoundationType | Concrete |
| HalfBathTotal | 1 |
| HeatingFuel | Natural Gas |
| HeatingType | Forced Air |
| StoriesTotal | 2 |
| SizeInterior | 1499.9875 - 1999.983 Sqft |
| Type | Row / Townhouse |
| UtilityWater | Municipal Water |
Parking
| Garage |
Land
| Acreage | No |
| FenceType | Fenced Yard |
| LandAmenities | Park, Public Transit, Schools |
| Sewer | Sanitary Sewer |
| SizeDepth | 105 Ft |
| SizeFrontage | 19 Ft ,8 In |
| SizeIrregular | 19.7 X 105 Ft |
| SizeTotalText | 19.7 X 105 Ft |
Rooms
| Level | Type | Length | Width | Dimensions |
|---|---|---|---|---|
| Second Level | Primary Bedroom | 3.5 m | 5.63 m | 3.5 m x 5.63 m |
| Second Level | Bedroom 2 | 2.87 m | 3.35 m | 2.87 m x 3.35 m |
| Second Level | Bedroom 3 | 2.76 m | 3.04 m | 2.76 m x 3.04 m |
| Second Level | Laundry Room | 1.56 m | 1.63 m | 1.56 m x 1.63 m |
| Basement | Playroom | 4.07 m | 4.9 m | 4.07 m x 4.9 m |
| Basement | Den | 2.04 m | 2.43 m | 2.04 m x 2.43 m |
| Basement | Recreational, Games Room | 4.43 m | 5.43 m | 4.43 m x 5.43 m |
| Ground Level | Foyer | 1.77 m | 2.29 m | 1.77 m x 2.29 m |
| Ground Level | Living Room | 1.6 m | 3.5 m | 1.6 m x 3.5 m |
| Ground Level | Dining Room | 1.6 m | 3.5 m | 1.6 m x 3.5 m |
| Ground Level | Kitchen | 2.38 m | 3.55 m | 2.38 m x 3.55 m |
| Ground Level | Eating Area | 2.38 m | 2.79 m | 2.38 m x 2.79 m |
https://www.realtor.ca/real-estate/27634220/45-losino-street-caledon-rural-caledon
Interested?
Contact us for more information
Claudio Nunes
Salesperson
7694 Islington Avenue, 2nd Floor
Vaughan, Ontario L4L 1W3

