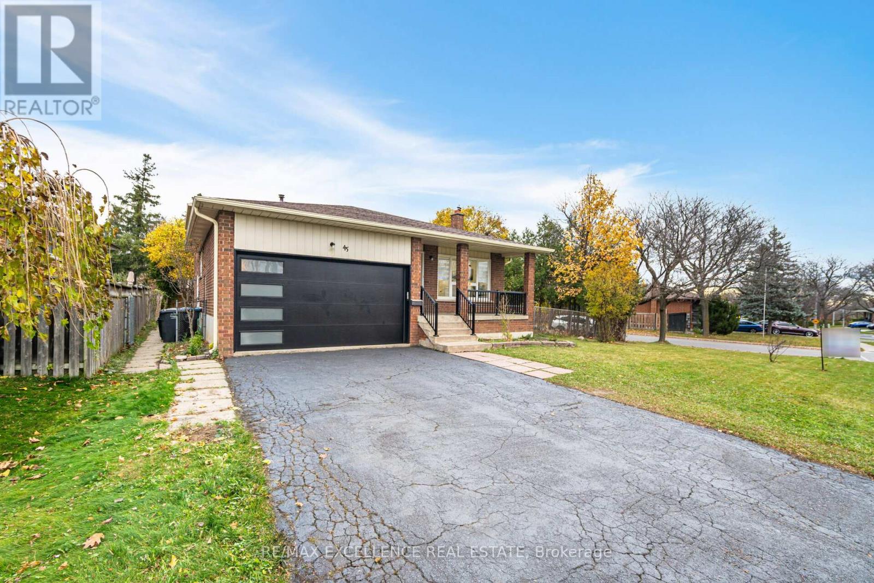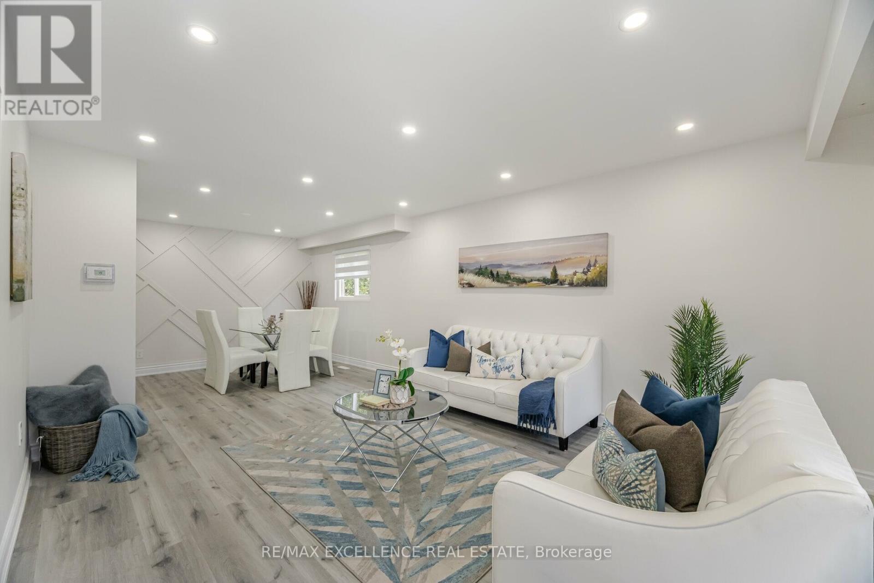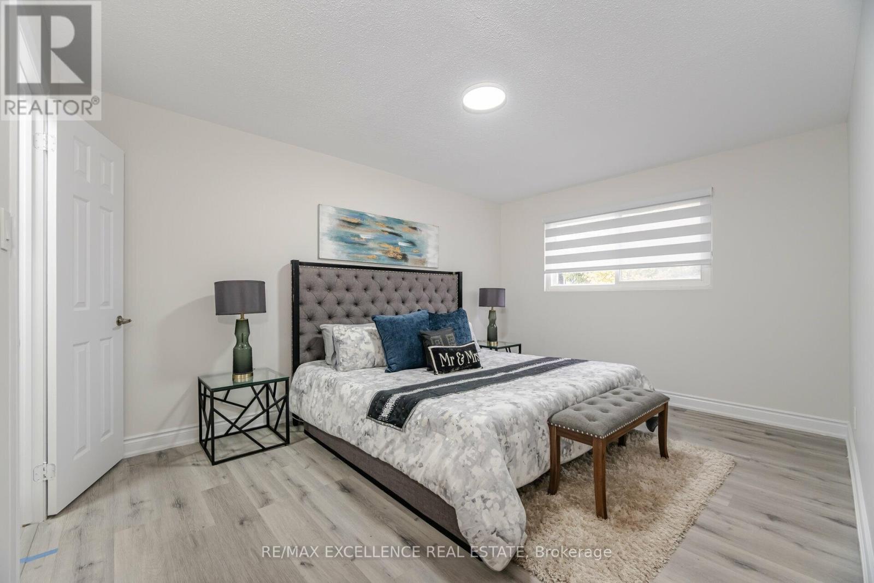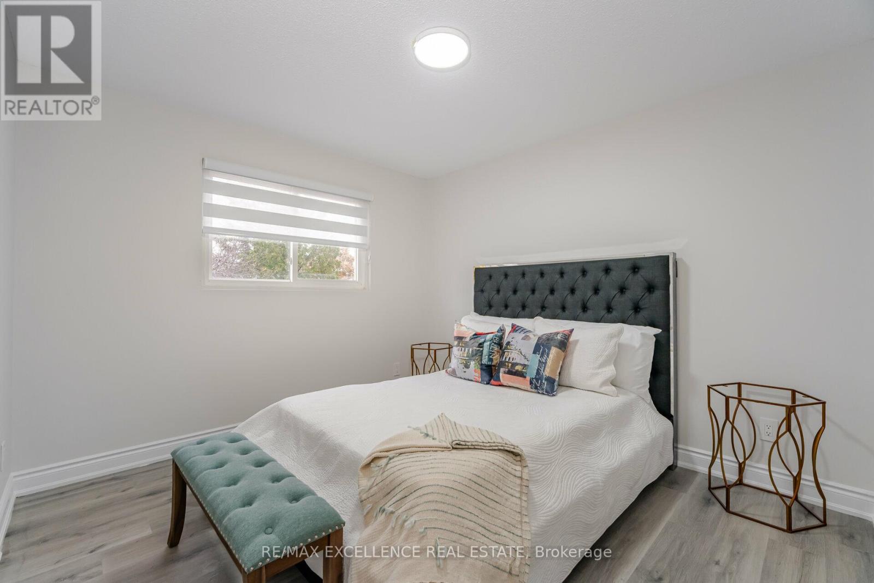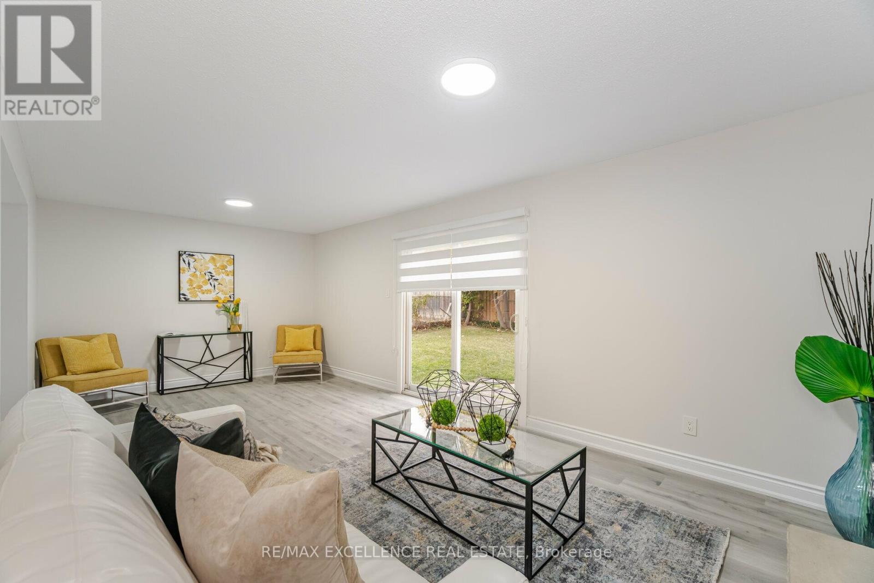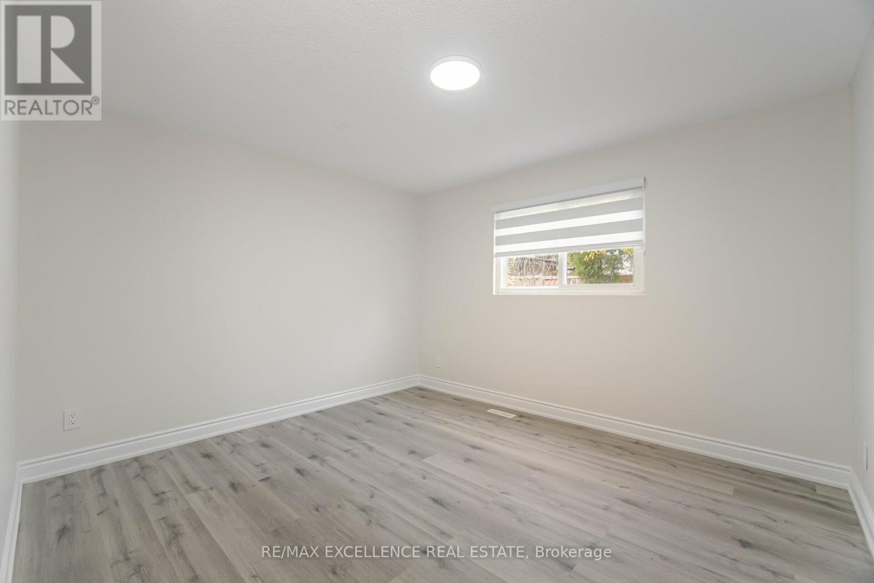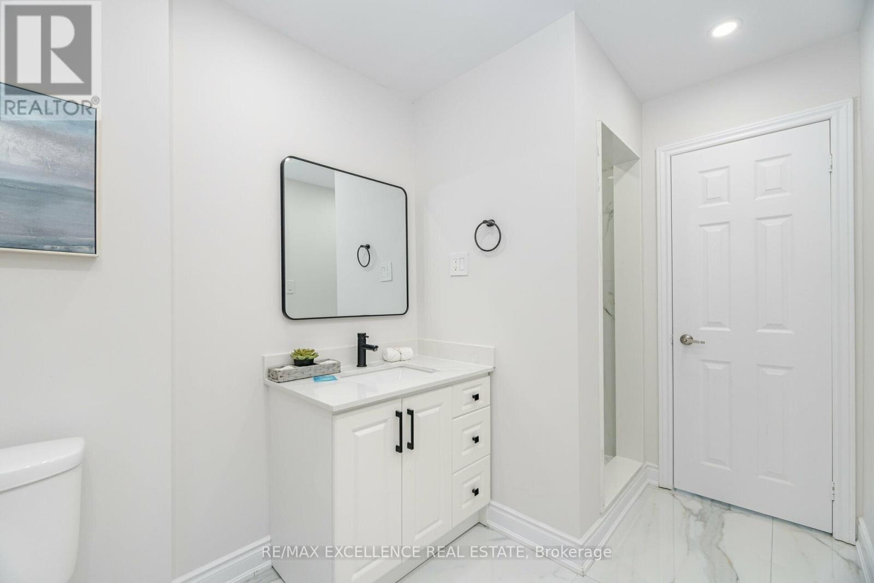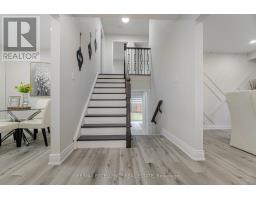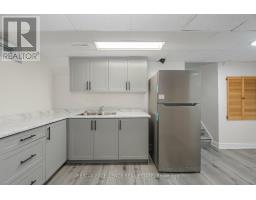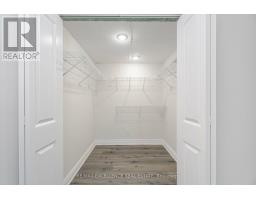45 Maitland Street Brampton, Ontario L6S 3B4
$1,099,999
Don't miss this Fully Renovated Detached 5 Level Backsplit! The home sits on a Corner Lot lined with mature trees! Located in a mature Community in the heart of Brampton. Sun-filled property with a Large private backyard. House was recently renovated from top to bottom! Kitchen and bathrooms were completely redone! Modern finishes, new garage & entry doors and brand-new appliances added! All bedrooms offer ample space and natural light! Basement may be rented for additional income! (Seller does not warrant the retrofit status of the basement)! Walking distance to good school, parks, grocery stores, library and green spaces! (id:50886)
Property Details
| MLS® Number | W10429945 |
| Property Type | Single Family |
| Community Name | Central Park |
| ParkingSpaceTotal | 6 |
Building
| BathroomTotal | 4 |
| BedroomsAboveGround | 4 |
| BedroomsBelowGround | 3 |
| BedroomsTotal | 7 |
| Appliances | Dishwasher, Dryer, Refrigerator, Stove, Washer, Window Coverings |
| BasementDevelopment | Finished |
| BasementType | N/a (finished) |
| ConstructionStyleAttachment | Detached |
| ConstructionStyleSplitLevel | Backsplit |
| CoolingType | Central Air Conditioning |
| ExteriorFinish | Brick |
| FireplacePresent | Yes |
| FlooringType | Vinyl |
| FoundationType | Concrete |
| HalfBathTotal | 1 |
| HeatingFuel | Natural Gas |
| HeatingType | Forced Air |
| SizeInterior | 2999.975 - 3499.9705 Sqft |
| Type | House |
| UtilityWater | Municipal Water |
Parking
| Attached Garage |
Land
| Acreage | No |
| Sewer | Sanitary Sewer |
| SizeDepth | 120 Ft ,1 In |
| SizeFrontage | 69 Ft ,1 In |
| SizeIrregular | 69.1 X 120.1 Ft |
| SizeTotalText | 69.1 X 120.1 Ft|under 1/2 Acre |
| ZoningDescription | R5a |
Rooms
| Level | Type | Length | Width | Dimensions |
|---|---|---|---|---|
| Basement | Bedroom | Measurements not available | ||
| Basement | Bedroom | Measurements not available | ||
| Lower Level | Family Room | Measurements not available | ||
| Lower Level | Bedroom | Measurements not available | ||
| Main Level | Living Room | Measurements not available | ||
| Main Level | Dining Room | Measurements not available | ||
| Main Level | Kitchen | Measurements not available | ||
| Sub-basement | Kitchen | Measurements not available | ||
| Sub-basement | Bedroom | Measurements not available | ||
| Upper Level | Primary Bedroom | Measurements not available | ||
| Upper Level | Bedroom 2 | Measurements not available | ||
| Upper Level | Bedroom 3 | Measurements not available |
https://www.realtor.ca/real-estate/27663700/45-maitland-street-brampton-central-park-central-park
Interested?
Contact us for more information
Kiran Sivia
Salesperson
100 Milverton Dr Unit 610
Mississauga, Ontario L5R 4H1




