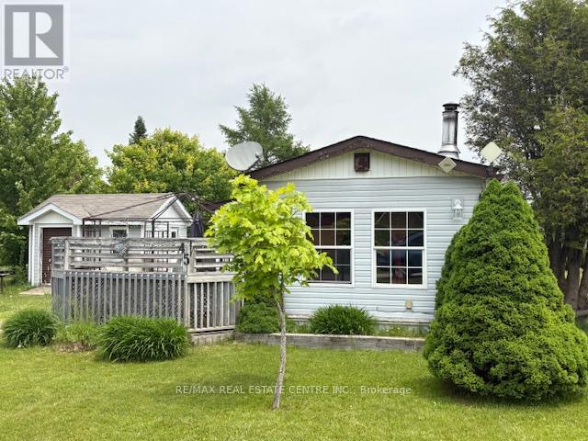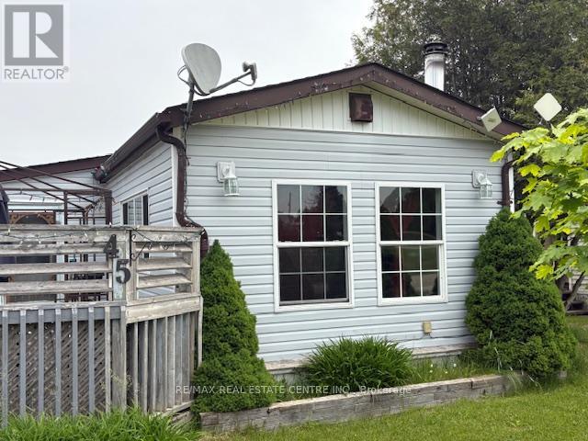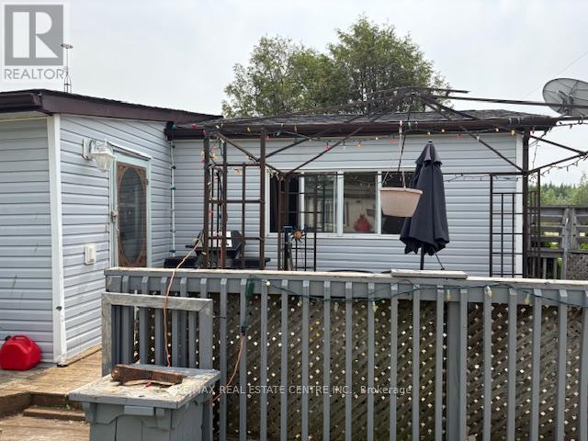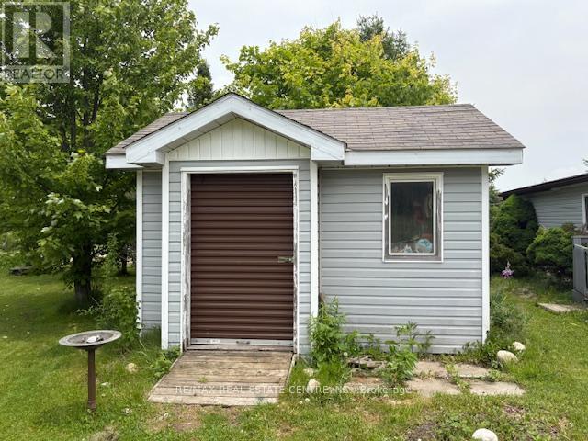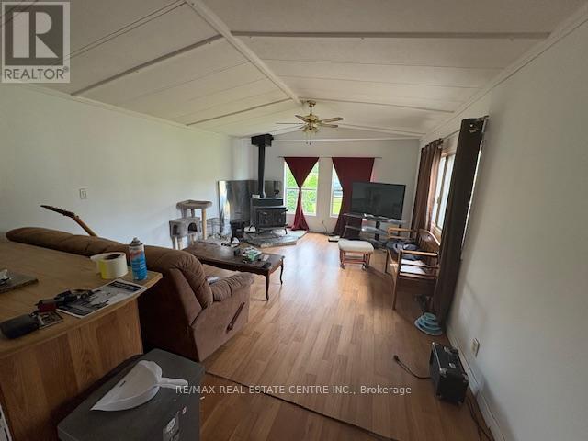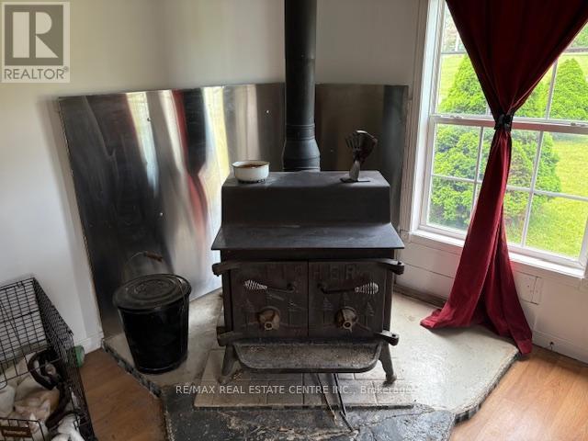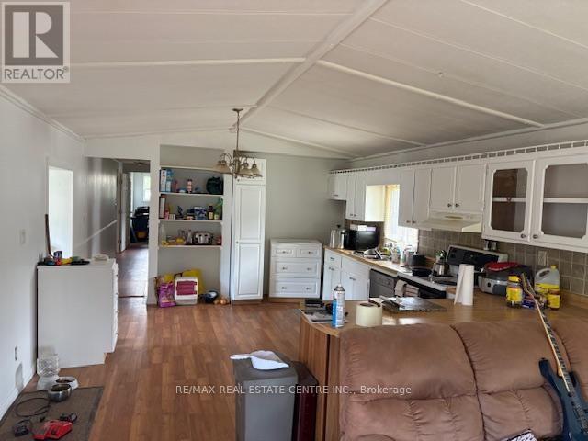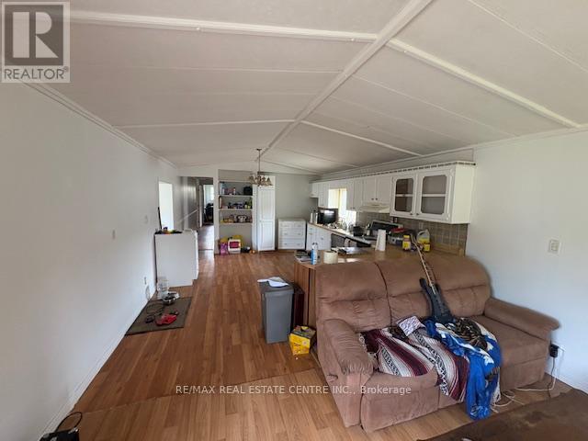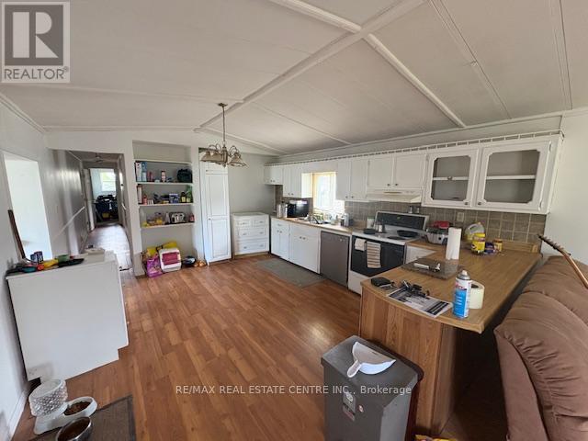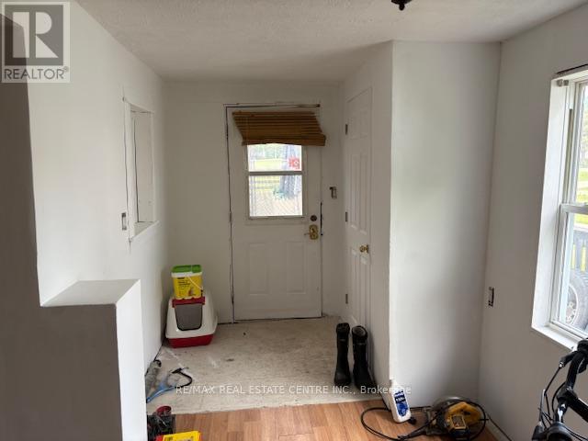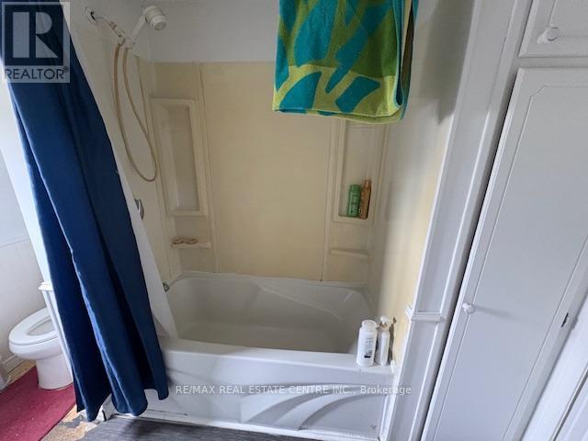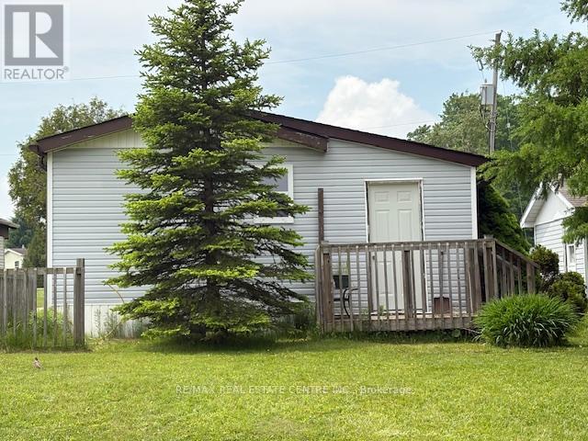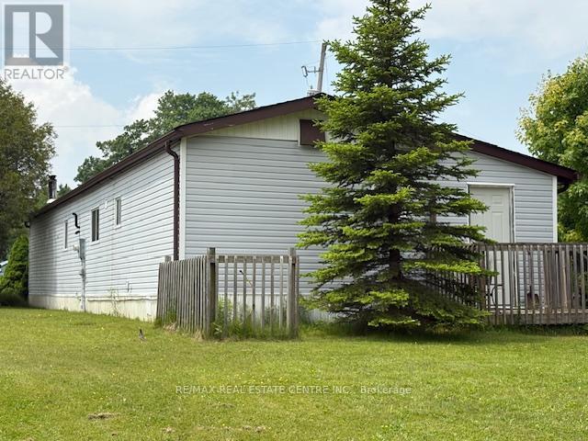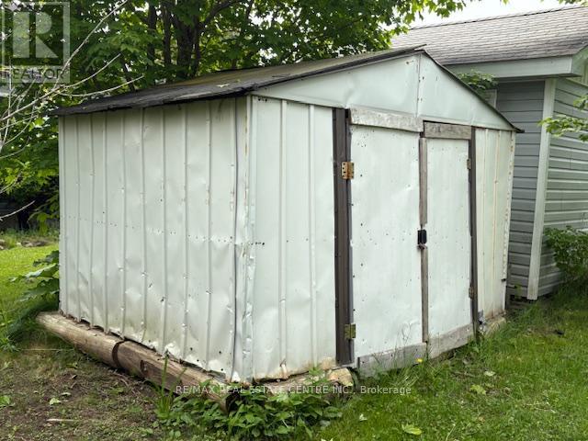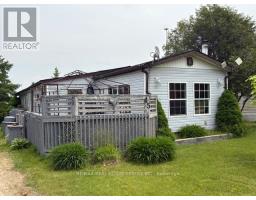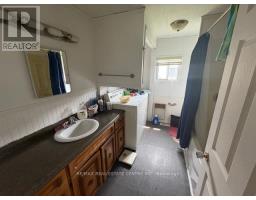45 Maple Grove Village Road Southgate, Ontario N0C 1B0
$184,500
ATTENTION!! This is the most affordable home currently available in Maple Grove Village Park. Are you looking for a starter home for yourself and your family? Are you a bit handy and can handle doing a bit of work to really make this 1200 sq ft home shine? The front living room with its cathedral ceilings is very bright with 2 large windows and open into your spacious eat in kitchen with convenient breakfast bar. Get good and cozy when you light up the woodstove in the living room. Its very efficient. The Office can easily be turned into a third bedroom if required. It sits on a very large lot with mature trees, gardens and lots of grass for the kids to play on with no units directly behind or across the road in front. The well built 12 X 14 workshop is a definite plus with a roll up door suitable to bring in your 2 or 4 wheeled toys . Otherwise set it up as a private space to work away on your favorite projects. (id:50886)
Property Details
| MLS® Number | X12210582 |
| Property Type | Single Family |
| Community Name | Southgate |
| Features | Level, Carpet Free |
| Parking Space Total | 4 |
| Structure | Workshop, Shed |
Building
| Bathroom Total | 1 |
| Bedrooms Above Ground | 2 |
| Bedrooms Total | 2 |
| Age | 31 To 50 Years |
| Appliances | Water Heater, Dishwasher, Dryer, Stove, Washer, Window Coverings, Refrigerator |
| Architectural Style | Bungalow |
| Exterior Finish | Vinyl Siding |
| Flooring Type | Laminate |
| Heating Fuel | Propane |
| Heating Type | Forced Air |
| Stories Total | 1 |
| Size Interior | 1,100 - 1,500 Ft2 |
| Type | Mobile Home |
Parking
| No Garage |
Land
| Acreage | No |
| Sewer | Septic System |
| Zoning Description | Residential |
Rooms
| Level | Type | Length | Width | Dimensions |
|---|---|---|---|---|
| Ground Level | Living Room | 5 m | 4 m | 5 m x 4 m |
| Ground Level | Kitchen | 4.72 m | 4 m | 4.72 m x 4 m |
| Ground Level | Primary Bedroom | 3.52 m | 4 m | 3.52 m x 4 m |
| Ground Level | Bedroom 2 | 3 m | 2.66 m | 3 m x 2.66 m |
| Ground Level | Foyer | 5.41 m | 2.2 m | 5.41 m x 2.2 m |
| Ground Level | Office | 4.06 m | 2.15 m | 4.06 m x 2.15 m |
| Ground Level | Family Room | 4.88 m | 2.1 m | 4.88 m x 2.1 m |
Utilities
| Electricity | Installed |
https://www.realtor.ca/real-estate/28447087/45-maple-grove-village-road-southgate-southgate
Contact Us
Contact us for more information
Steve Catcher
Salesperson
www.steveonhomes.com
115 First Street
Orangeville, Ontario L9W 3J8
(519) 942-8700
(519) 942-2284


