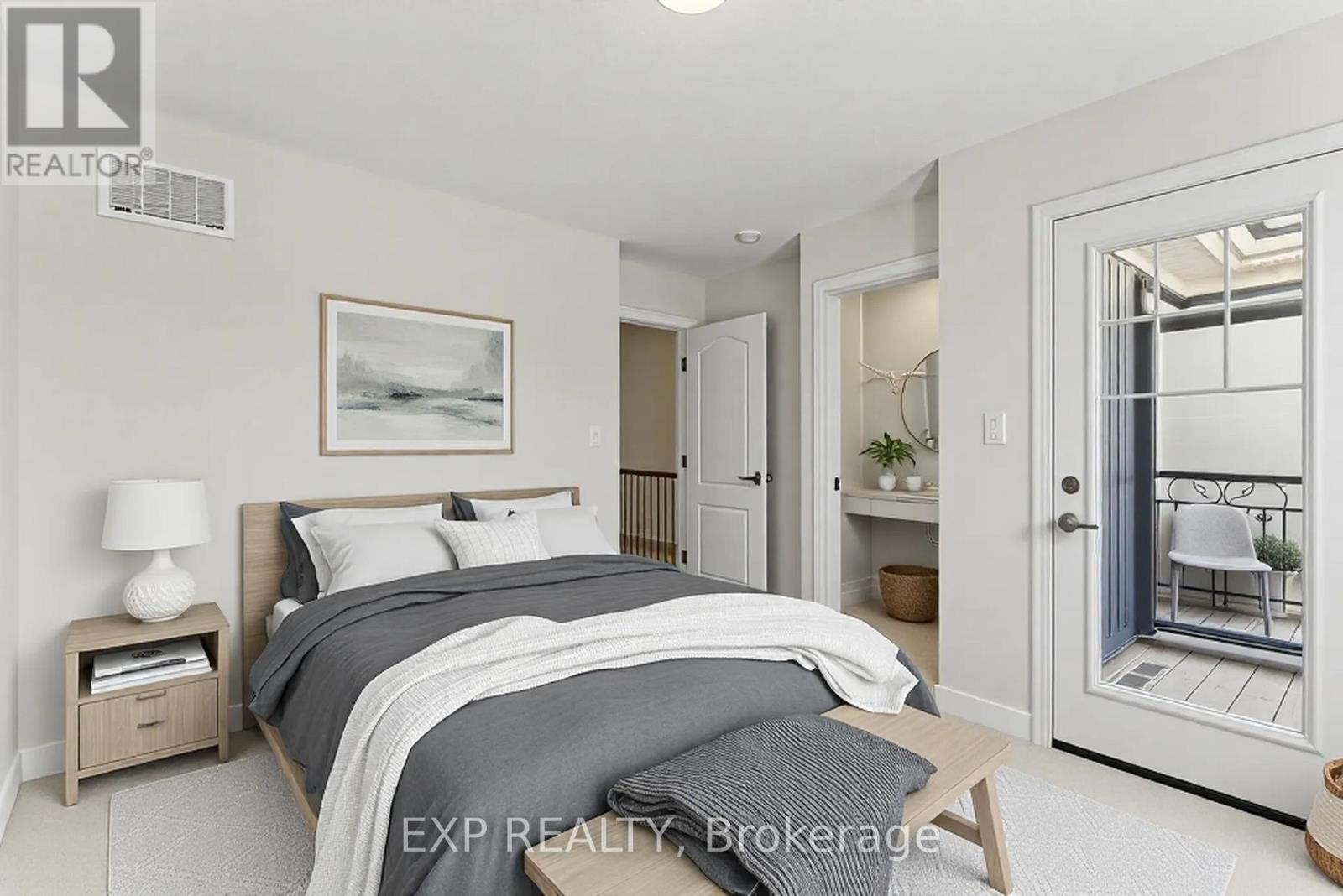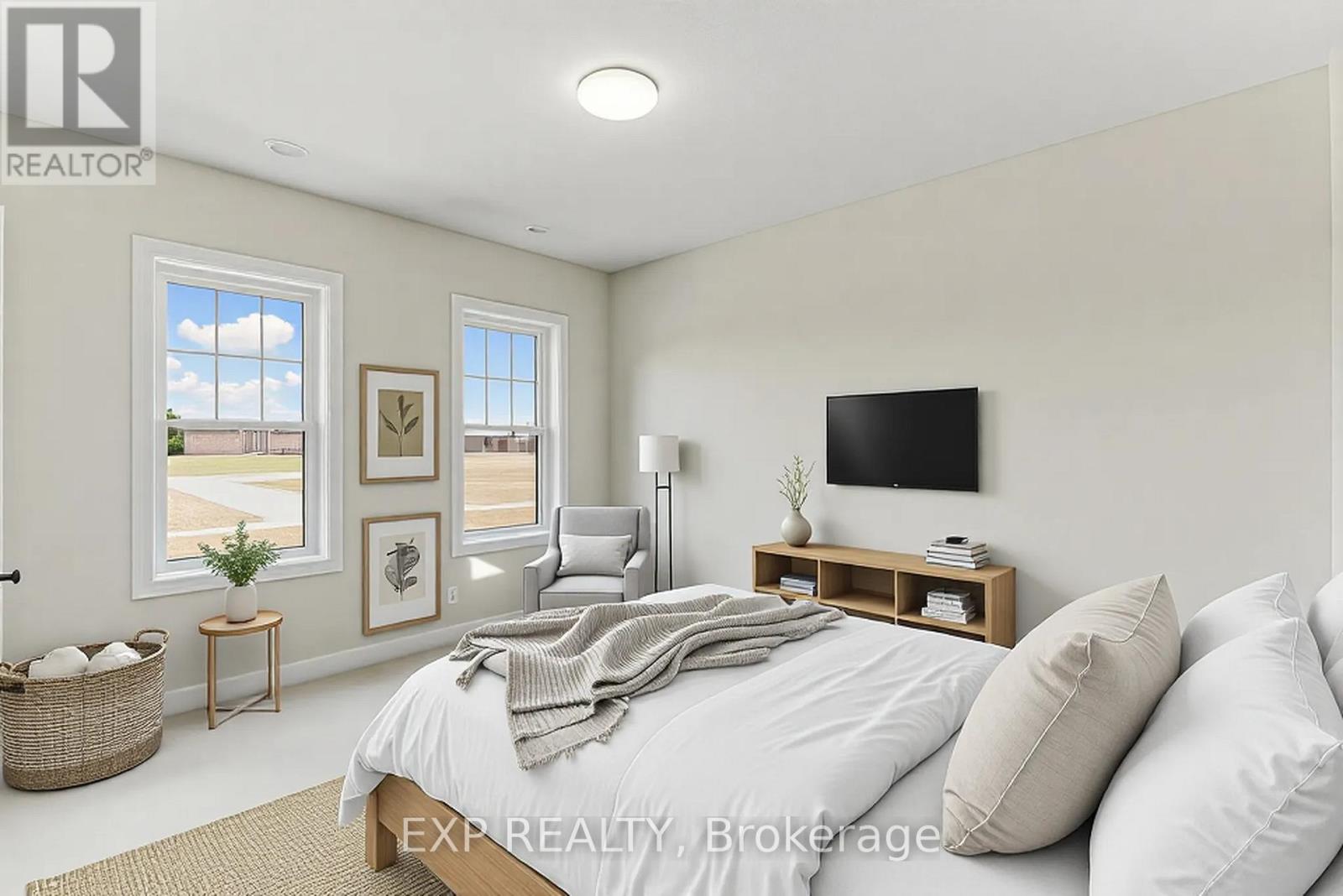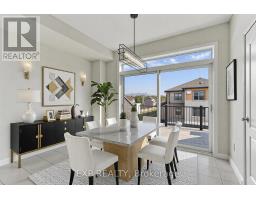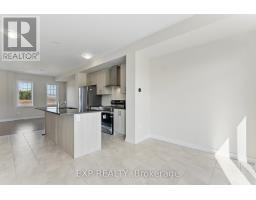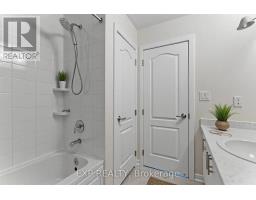45 Melody Lane Thorold, Ontario L3B 0L6
$2,300 Monthly
Welcome to this stunning brand new 3 bed, 2 bath townhouse located in the heart of Niagara Falls. This modern 3-story home features a spacious open kitchen with stainless steel appliances, perfect for entertaining guests or enjoying quiet meals at home. With immediate availability, you can move in and start making unforgettable memories right away. Conveniently situated near Seaway Mall, Niagara College, and Maple Park, this location offers endless opportunities for shopping, dining, and outdoor recreation. Don't miss out on the chance to own this beautiful townhouse in a prime location. Schedule a showing today and make this house your new home! (id:50886)
Property Details
| MLS® Number | X12081208 |
| Property Type | Single Family |
| Community Name | 562 - Hurricane/Merrittville |
| Parking Space Total | 2 |
| Structure | Patio(s) |
Building
| Bathroom Total | 2 |
| Bedrooms Above Ground | 3 |
| Bedrooms Below Ground | 1 |
| Bedrooms Total | 4 |
| Age | 0 To 5 Years |
| Construction Style Attachment | Attached |
| Cooling Type | Central Air Conditioning |
| Exterior Finish | Vinyl Siding |
| Flooring Type | Hardwood, Tile |
| Foundation Type | Unknown |
| Half Bath Total | 1 |
| Heating Fuel | Natural Gas |
| Heating Type | Forced Air |
| Stories Total | 3 |
| Size Interior | 700 - 1,100 Ft2 |
| Type | Row / Townhouse |
| Utility Water | Municipal Water |
Parking
| Attached Garage | |
| Garage |
Land
| Acreage | No |
| Sewer | Sanitary Sewer |
| Size Depth | 77 Ft ,1 In |
| Size Frontage | 16 Ft ,4 In |
| Size Irregular | 16.4 X 77.1 Ft |
| Size Total Text | 16.4 X 77.1 Ft |
Rooms
| Level | Type | Length | Width | Dimensions |
|---|---|---|---|---|
| Second Level | Living Room | 4.58 m | 3.36 m | 4.58 m x 3.36 m |
| Second Level | Kitchen | 3.06 m | 2.75 m | 3.06 m x 2.75 m |
| Second Level | Dining Room | 3.36 m | 2.75 m | 3.36 m x 2.75 m |
| Third Level | Primary Bedroom | 3.07 m | 3.65 m | 3.07 m x 3.65 m |
| Third Level | Bedroom 2 | 2.14 m | 2.77 m | 2.14 m x 2.77 m |
| Third Level | Bedroom 3 | 2.14 m | 1.52 m | 2.14 m x 1.52 m |
| Ground Level | Den | 2.14 m | 2.77 m | 2.14 m x 2.77 m |
Contact Us
Contact us for more information
Andre Bourgeault
Salesperson
on.exprealty.com/agents/1242839/Andre+Bourgeault
4025 Dorchester Road, Suite 260
Niagara Falls, Ontario L2E 7K8
(866) 530-7737
exprealty.ca/


















