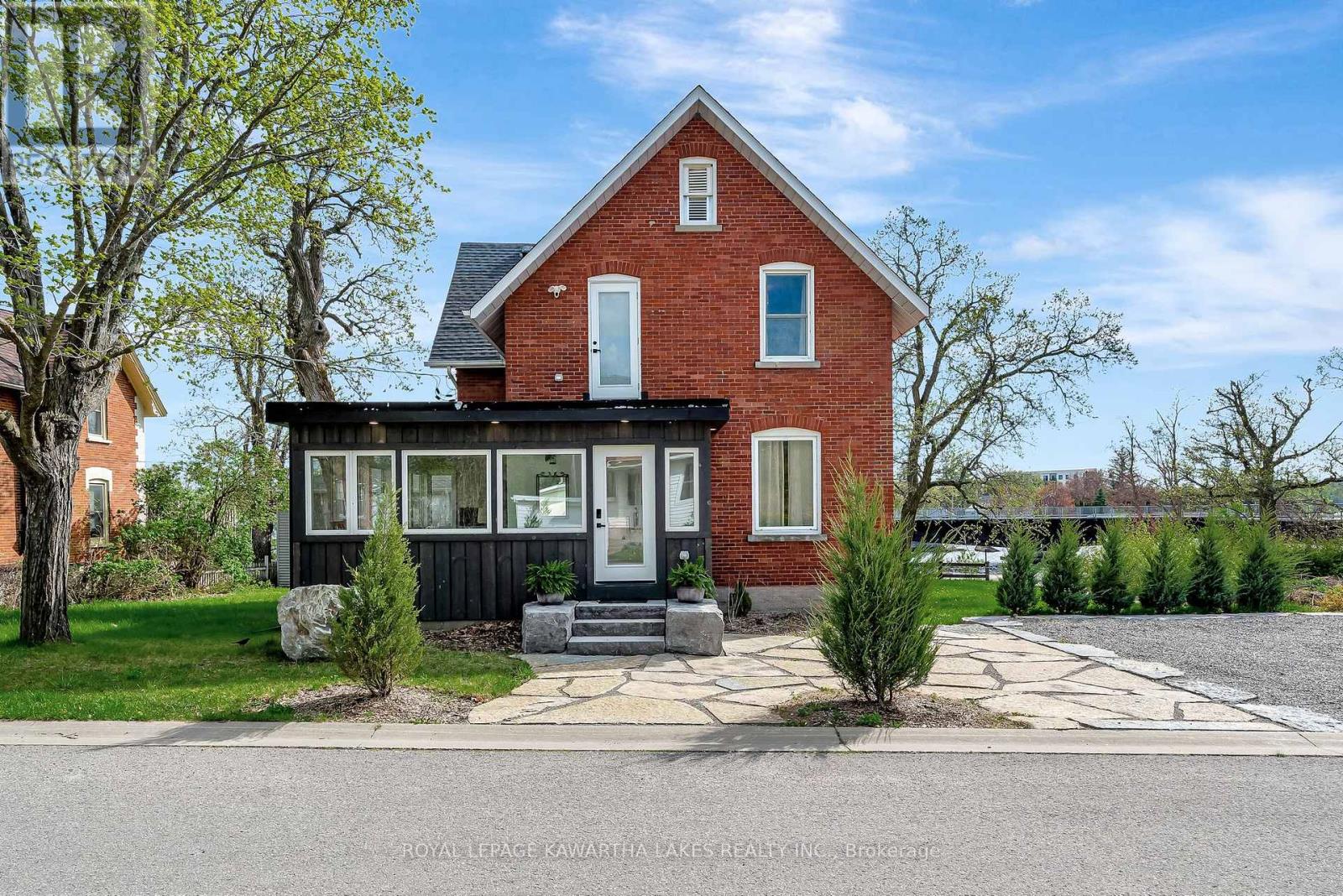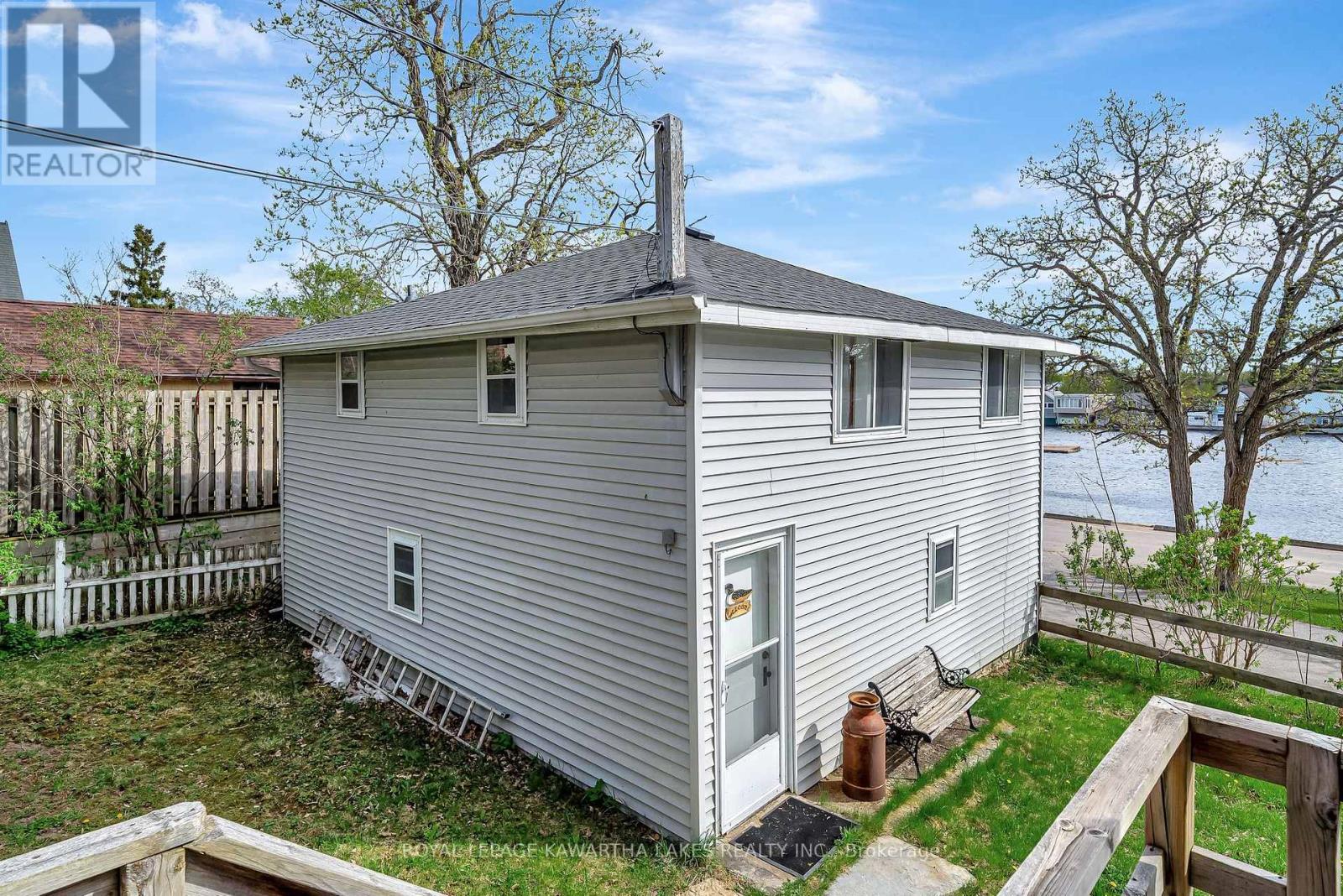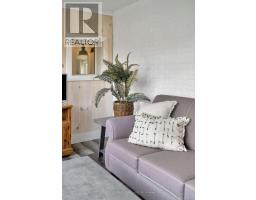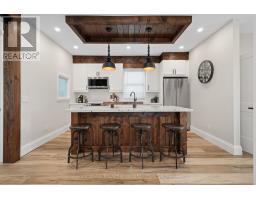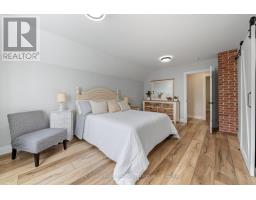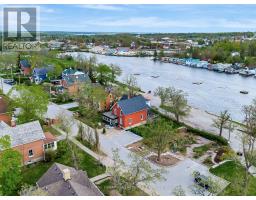45 Oak Street Kawartha Lakes, Ontario K0M 1N0
$1,374,000
Timeless Elegance Meets Modern Comfort in the Heart of Fenelon Falls. Nestled in the waterfront village of Fenelon Falls, this impeccably renovated century home offers the perfect balance of historic charm and contemporary luxury. Featuring three bedrooms and three beautifully appointed bathrooms, every inch of this residence has been thoughtfully updated, from fresh designer paint and premium flooring to a reimagined kitchen complete with quartz countertops and an oversized eat-in island. Enjoy panoramic views of the canal and Cameron Lake. Relax in your enclosed front porch or unwind on one of two private decks. With immediate access to the boat launch, sandy beach, splash pad, park, and the scenic Victoria Rail Trail, outdoor leisure is always at your doorstep. A short walk leads you to the boutique shops, dining, and amenities of downtown Fenelon Falls. Professionally crafted armour stone landscaping enhances the homes striking curb appeal. A charming 2-bedroom seasonal bunkhouse on the property offers rental income potential or an inviting retreat for guests. This is an exceptional opportunity to own a turnkey home in one of the Kawarthas most beloved lakefront communities. (id:50886)
Property Details
| MLS® Number | X12166782 |
| Property Type | Single Family |
| Community Name | Fenelon Falls |
| Easement | Easement |
| Parking Space Total | 4 |
| Water Front Type | Waterfront On Canal |
Building
| Bathroom Total | 3 |
| Bedrooms Above Ground | 3 |
| Bedrooms Total | 3 |
| Basement Development | Unfinished |
| Basement Type | N/a (unfinished) |
| Construction Style Attachment | Detached |
| Cooling Type | Central Air Conditioning |
| Exterior Finish | Vinyl Siding, Brick |
| Foundation Type | Concrete |
| Half Bath Total | 1 |
| Heating Fuel | Natural Gas |
| Heating Type | Forced Air |
| Stories Total | 2 |
| Size Interior | 2,500 - 3,000 Ft2 |
| Type | House |
| Utility Water | Municipal Water |
Parking
| Detached Garage | |
| Garage |
Land
| Access Type | Private Road, Year-round Access |
| Acreage | No |
| Fence Type | Fenced Yard |
| Sewer | Sanitary Sewer |
| Size Depth | 100 Ft |
| Size Frontage | 90 Ft ,4 In |
| Size Irregular | 90.4 X 100 Ft |
| Size Total Text | 90.4 X 100 Ft |
| Zoning Description | R1 |
Rooms
| Level | Type | Length | Width | Dimensions |
|---|---|---|---|---|
| Second Level | Bedroom | 3.51 m | 3.1 m | 3.51 m x 3.1 m |
| Second Level | Primary Bedroom | 5.39 m | 3.55 m | 5.39 m x 3.55 m |
| Second Level | Bedroom | 3.81 m | 3.31 m | 3.81 m x 3.31 m |
| Main Level | Sunroom | 5.73 m | 6.57 m | 5.73 m x 6.57 m |
| Main Level | Foyer | 1.5 m | 4.24 m | 1.5 m x 4.24 m |
| Main Level | Living Room | 3.7 m | 5.05 m | 3.7 m x 5.05 m |
| Main Level | Dining Room | 3.55 m | 4.97 m | 3.55 m x 4.97 m |
| Main Level | Kitchen | 4.33 m | 4.2 m | 4.33 m x 4.2 m |
| Main Level | Family Room | 4.98 m | 3.39 m | 4.98 m x 3.39 m |
https://www.realtor.ca/real-estate/28352327/45-oak-street-kawartha-lakes-fenelon-falls-fenelon-falls
Contact Us
Contact us for more information
Bryan Emmanuel
Salesperson
(705) 878-3737
(705) 878-4225
www.gowithroyal.com/

