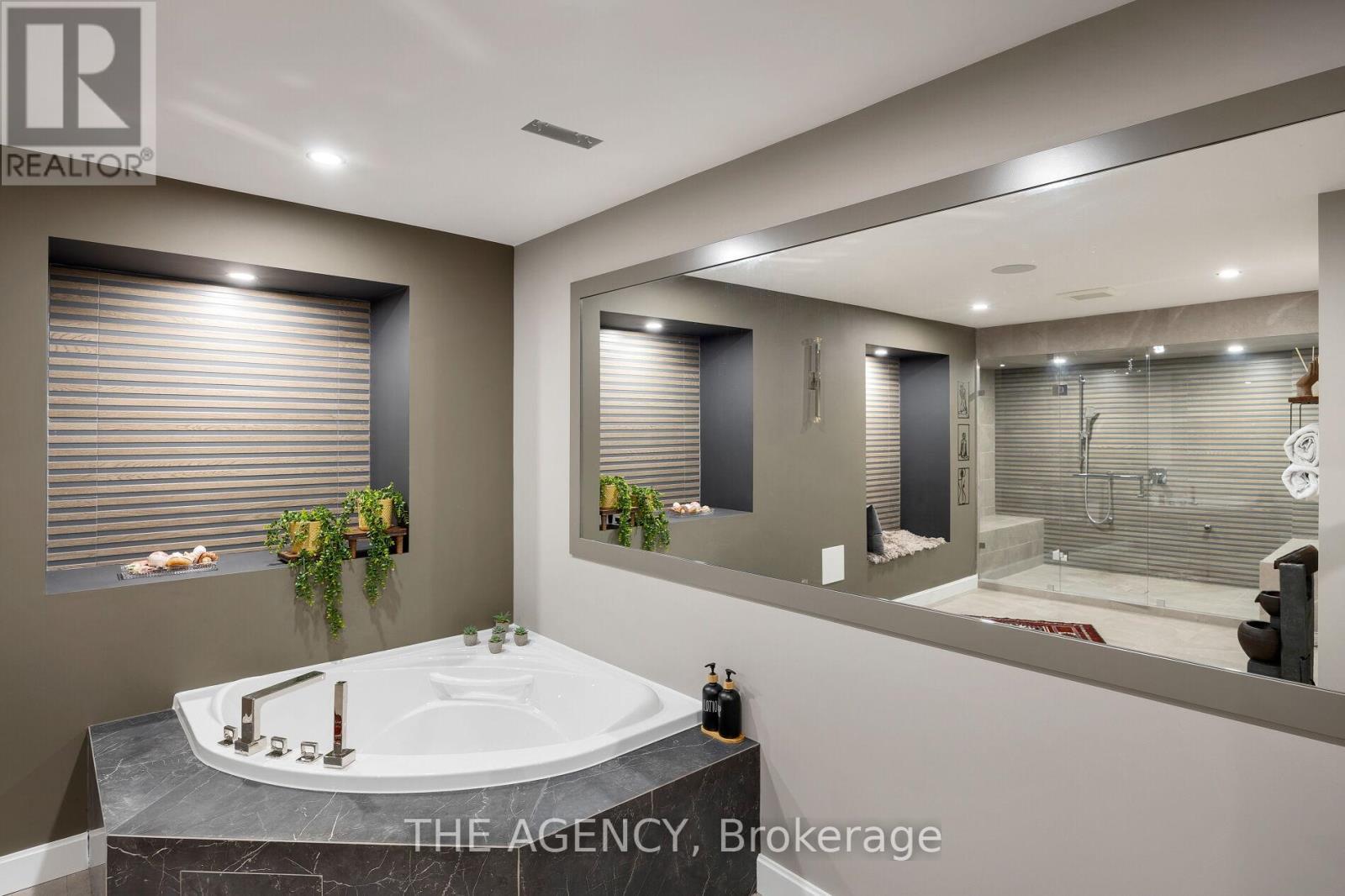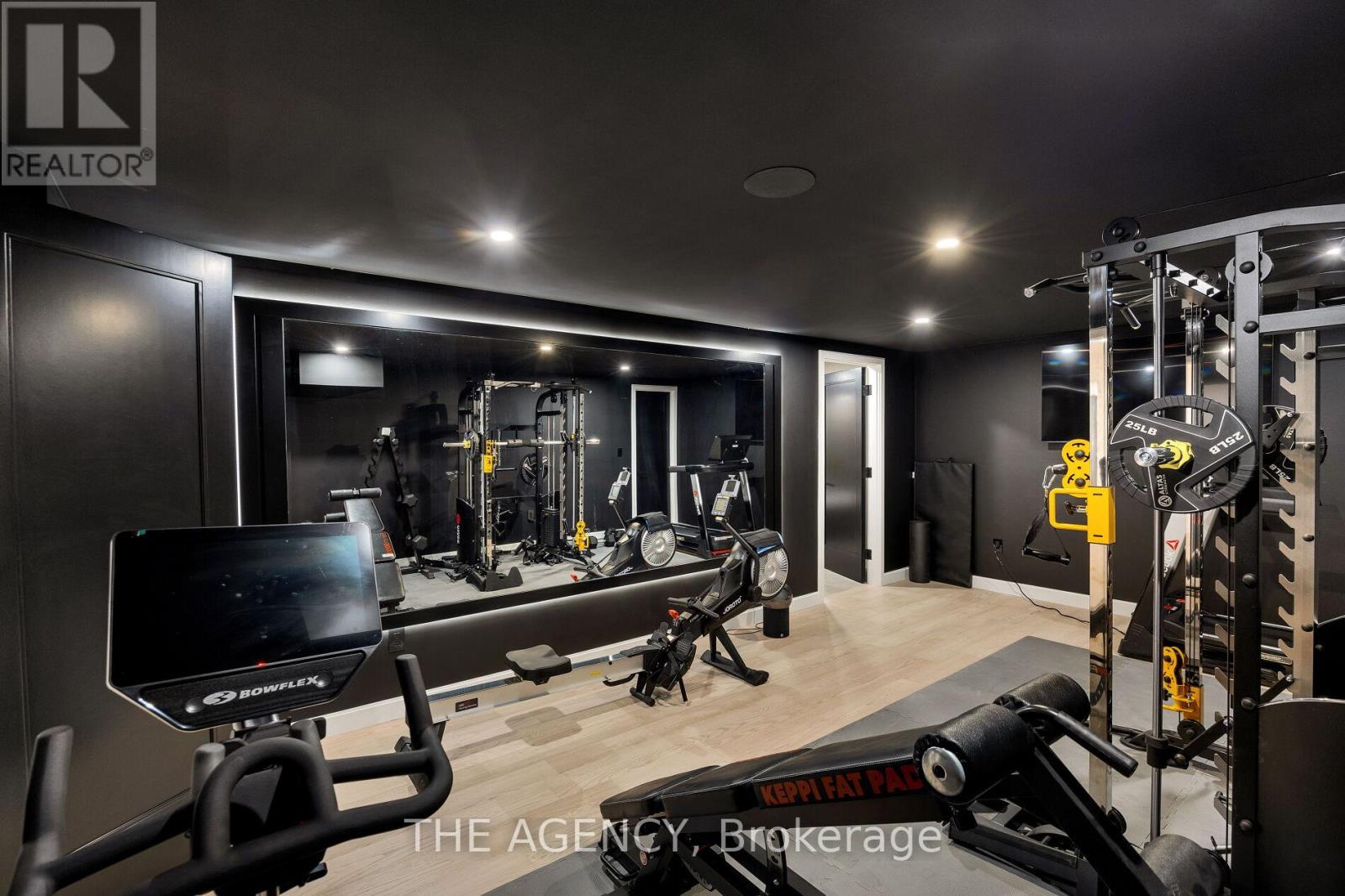45 Park Lane Circle Toronto, Ontario M3C 2N3
$45,000 Monthly
Welcome to an extraordinary private gated modern estate, meticulously remodeled in 2024 and located in the renowned Bridle Path neighborhood. Spanning over 2.1 acres with an impressive 300-foot frontage, this Los Angeles-style residence boasts 17,000 square feet of living space that exemplifies sophistication and luxury. Designed by Tina Barooti of Tiarch Architects, a recipient of the American Canadian Property Awards, this home is a testament to opulent living, featuring a private tennis court, swimming pool, and Jacuzzi for outdoor enjoyment. Built with premium concrete, steel, glass, and stone, the estate is enhanced by skylights that fill the interior with natural light, showcasing its stunning architectural details. Additional highlights include glass elevators, a theater room, a fully equipped gym, a spa with a steam room, a stylish bar, and a wine cellar. Engineered hardwood flooring imported from Europe adds elegance, while practical luxury is evident in the heated driveway and impeccable finishes throughout the property. (id:50886)
Property Details
| MLS® Number | C11887605 |
| Property Type | Single Family |
| Community Name | Bridle Path-Sunnybrook-York Mills |
| ParkingSpaceTotal | 24 |
| PoolType | Inground Pool |
Building
| BathroomTotal | 9 |
| BedroomsAboveGround | 5 |
| BedroomsBelowGround | 1 |
| BedroomsTotal | 6 |
| Appliances | Central Vacuum |
| ArchitecturalStyle | Bungalow |
| BasementDevelopment | Finished |
| BasementFeatures | Walk Out |
| BasementType | N/a (finished) |
| ConstructionStyleAttachment | Detached |
| ExteriorFinish | Stucco |
| FireplacePresent | Yes |
| FlooringType | Hardwood |
| FoundationType | Unknown |
| HalfBathTotal | 1 |
| HeatingFuel | Natural Gas |
| HeatingType | Forced Air |
| StoriesTotal | 1 |
| Type | House |
| UtilityWater | Municipal Water |
Parking
| Attached Garage |
Land
| Acreage | No |
| Sewer | Sanitary Sewer |
| SizeDepth | 428 Ft ,5 In |
| SizeFrontage | 302 Ft |
| SizeIrregular | 302.02 X 428.43 Ft |
| SizeTotalText | 302.02 X 428.43 Ft |
Rooms
| Level | Type | Length | Width | Dimensions |
|---|---|---|---|---|
| Lower Level | Recreational, Games Room | 13.34 m | 9.88 m | 13.34 m x 9.88 m |
| Lower Level | Bedroom | 5.46 m | 4.78 m | 5.46 m x 4.78 m |
| Main Level | Family Room | 9.53 m | 7.14 m | 9.53 m x 7.14 m |
| Main Level | Living Room | 8.84 m | 7.09 m | 8.84 m x 7.09 m |
| Main Level | Dining Room | 5.72 m | 4.67 m | 5.72 m x 4.67 m |
| Main Level | Kitchen | 5.26 m | 3.43 m | 5.26 m x 3.43 m |
| Main Level | Office | 4.32 m | 3.56 m | 4.32 m x 3.56 m |
| Main Level | Primary Bedroom | 6.05 m | 5.23 m | 6.05 m x 5.23 m |
| Main Level | Bedroom 2 | 4.72 m | 3.63 m | 4.72 m x 3.63 m |
| Main Level | Bedroom 3 | 4.42 m | 3.99 m | 4.42 m x 3.99 m |
| Main Level | Bedroom 4 | 8.74 m | 4.72 m | 8.74 m x 4.72 m |
| Main Level | Bedroom 5 | 5.23 m | 5.16 m | 5.23 m x 5.16 m |
Interested?
Contact us for more information
Peter Torkan
Broker
378 Fairlawn Ave
Toronto, Ontario M5M 1T8































































