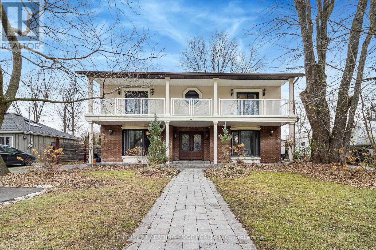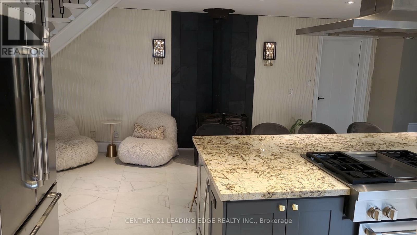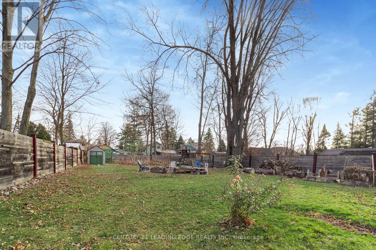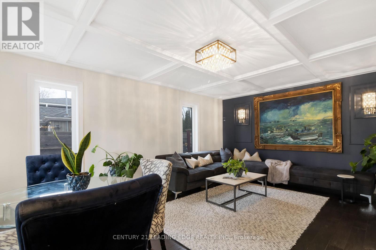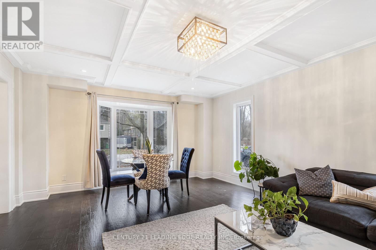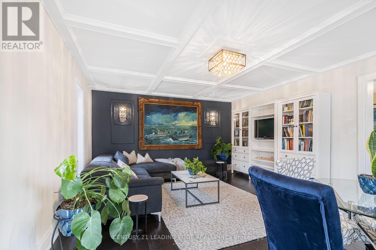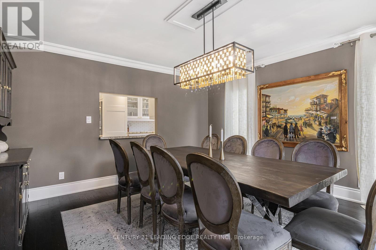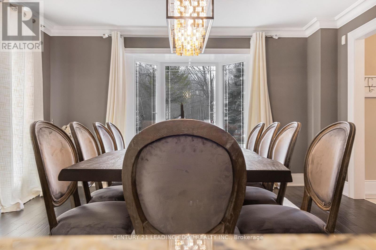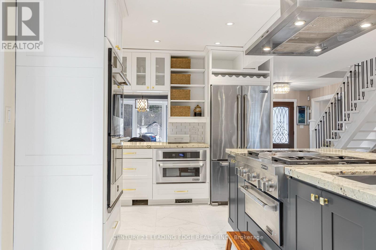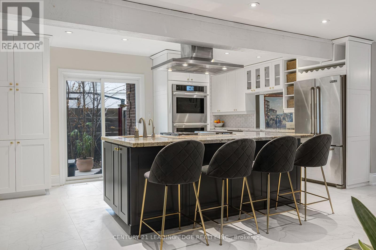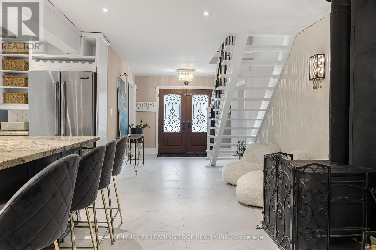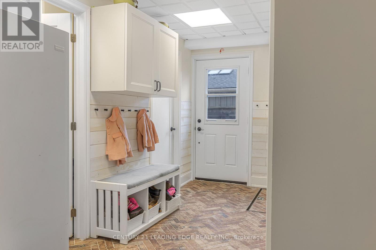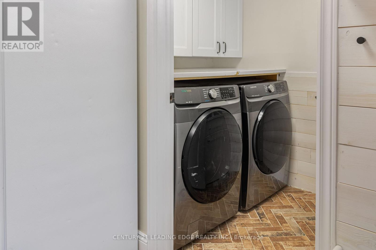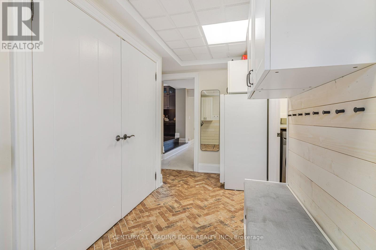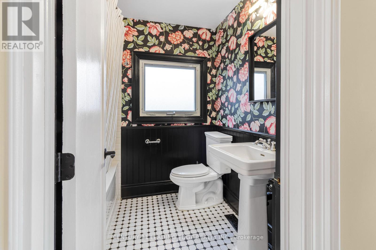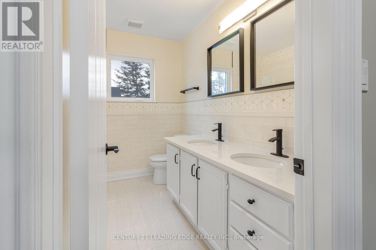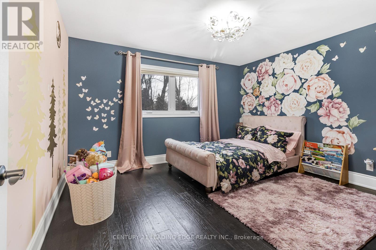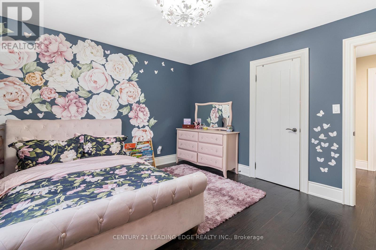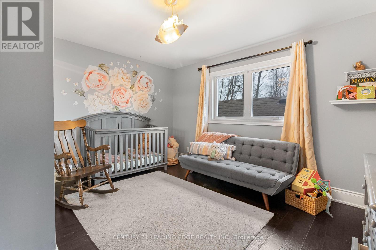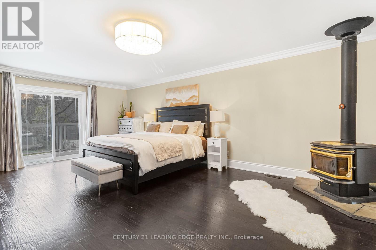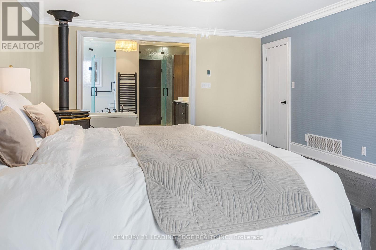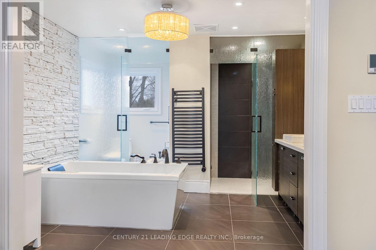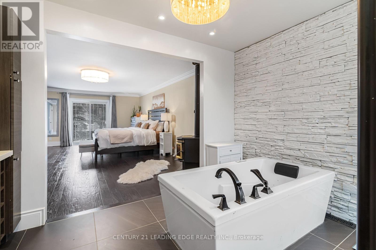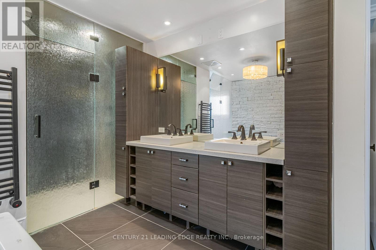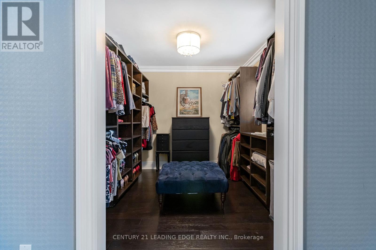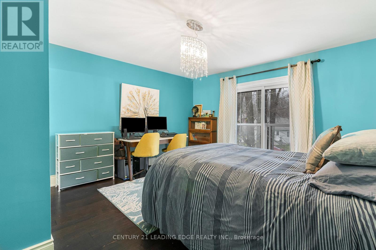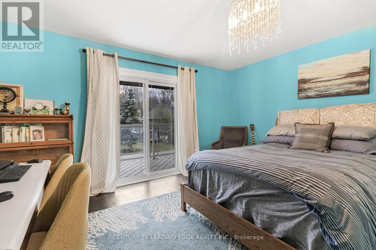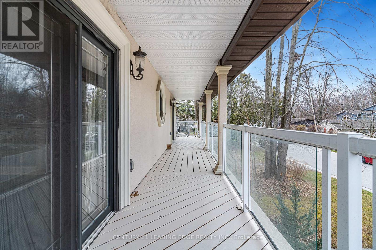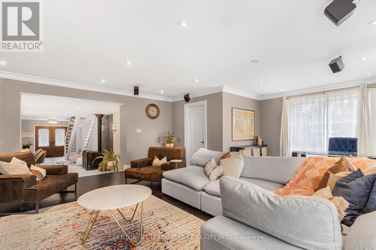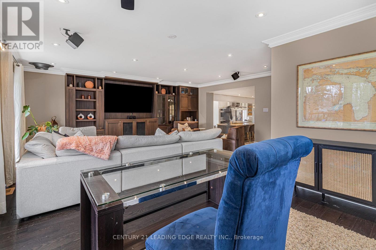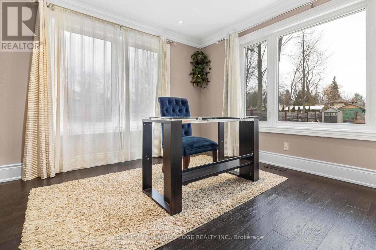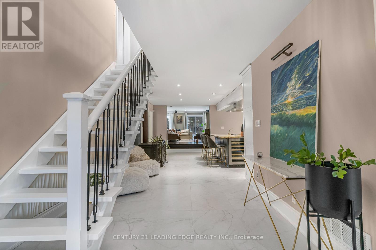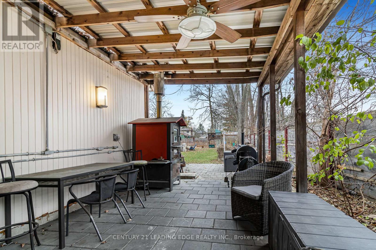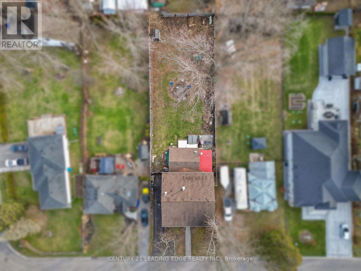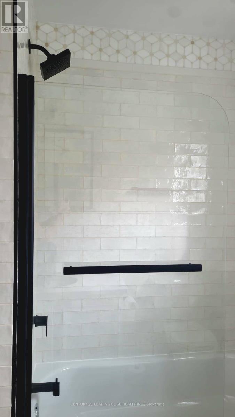4 Bedroom
3 Bathroom
3,000 - 3,500 ft2
Fireplace
Central Air Conditioning
Forced Air
$1,599,999
Beautifully Renovated 4-Bedroom Spacious Home in a Quiet but Prime Location! Step into luxury with this stunning 3,300 sq. ft. home nestled on a spacious 60 x 200 ft. lot in a highly sought-after community. This meticulously updated property offers modern comforts and timeless charm, perfect for family living and entertaining. The heart of the home is the open-concept kitchen, featuring newly renovated flooring, a stylish backsplash, and finished cabinetry, complemented by brand-new stainless steel appliances. The expansive living area flows seamlessly outdoors to a custom patio, complete with a built-in pizza oven, a hot tub, and a large backyard perfect for hosting around the fireplace. Retreat to the luxurious primary suite with an open-concept ensuite bathroom and direct access to a walk-out balcony spanning the entire frontage of the home. Oversized windows flood the home with natural light, enhancing its inviting atmosphere. Recent updates include new windows, sliding doors, and a fully renovated shared bathroom, 2 new and sealed sump-pumps, ensuring a move-in-ready experience. Conveniently located 5 minutes from Highway 404, this home is close to parks, schools, and the upcoming East Gwillimbury Health and Active Living Plaza, blending small-town charm with urban convenience. Dont miss the opportunity to make this dream home yours in a historical yet rapidly growing community! (id:50886)
Property Details
|
MLS® Number
|
N12449650 |
|
Property Type
|
Single Family |
|
Community Name
|
Holland Landing |
|
Amenities Near By
|
Hospital, Park, Place Of Worship, Schools, Public Transit |
|
Equipment Type
|
Air Conditioner, Water Heater |
|
Features
|
Carpet Free, Sump Pump |
|
Parking Space Total
|
4 |
|
Rental Equipment Type
|
Air Conditioner, Water Heater |
|
Structure
|
Patio(s), Porch, Shed |
Building
|
Bathroom Total
|
3 |
|
Bedrooms Above Ground
|
4 |
|
Bedrooms Total
|
4 |
|
Age
|
51 To 99 Years |
|
Appliances
|
Oven - Built-in, Range, Water Heater - Tankless, Water Heater, Water Softener, Cooktop, Dryer, Oven, Washer, Water Purifier, Refrigerator |
|
Construction Status
|
Insulation Upgraded |
|
Construction Style Attachment
|
Detached |
|
Cooling Type
|
Central Air Conditioning |
|
Exterior Finish
|
Brick, Stucco |
|
Fire Protection
|
Alarm System, Security System |
|
Fireplace Present
|
Yes |
|
Fireplace Type
|
Free Standing Metal,woodstove |
|
Flooring Type
|
Hardwood, Ceramic |
|
Foundation Type
|
Unknown |
|
Heating Fuel
|
Natural Gas |
|
Heating Type
|
Forced Air |
|
Stories Total
|
2 |
|
Size Interior
|
3,000 - 3,500 Ft2 |
|
Type
|
House |
|
Utility Water
|
Municipal Water |
Parking
Land
|
Acreage
|
No |
|
Fence Type
|
Fenced Yard |
|
Land Amenities
|
Hospital, Park, Place Of Worship, Schools, Public Transit |
|
Sewer
|
Septic System |
|
Size Depth
|
200 Ft ,1 In |
|
Size Frontage
|
60 Ft |
|
Size Irregular
|
60 X 200.1 Ft |
|
Size Total Text
|
60 X 200.1 Ft |
|
Zoning Description
|
R1 |
Rooms
| Level |
Type |
Length |
Width |
Dimensions |
|
Main Level |
Mud Room |
2.51 m |
4.38 m |
2.51 m x 4.38 m |
|
Main Level |
Laundry Room |
|
|
Measurements not available |
|
Main Level |
Utility Room |
|
|
Measurements not available |
|
Main Level |
Family Room |
7.13 m |
5.85 m |
7.13 m x 5.85 m |
|
Main Level |
Dining Room |
5.64 m |
3.13 m |
5.64 m x 3.13 m |
|
Main Level |
Living Room |
6.08 m |
2.22 m |
6.08 m x 2.22 m |
|
Main Level |
Kitchen |
6.09 m |
4.57 m |
6.09 m x 4.57 m |
|
Main Level |
Eating Area |
4.57 m |
4.26 m |
4.57 m x 4.26 m |
|
Upper Level |
Primary Bedroom |
4.57 m |
6.85 m |
4.57 m x 6.85 m |
|
Upper Level |
Bedroom 2 |
4.57 m |
6.85 m |
4.57 m x 6.85 m |
|
Upper Level |
Bedroom 3 |
3.65 m |
3.96 m |
3.65 m x 3.96 m |
|
Upper Level |
Bedroom 4 |
4.26 m |
3.65 m |
4.26 m x 3.65 m |
Utilities
|
Cable
|
Installed |
|
Electricity
|
Installed |
https://www.realtor.ca/real-estate/28961805/45-pleasant-avenue-east-gwillimbury-holland-landing-holland-landing

