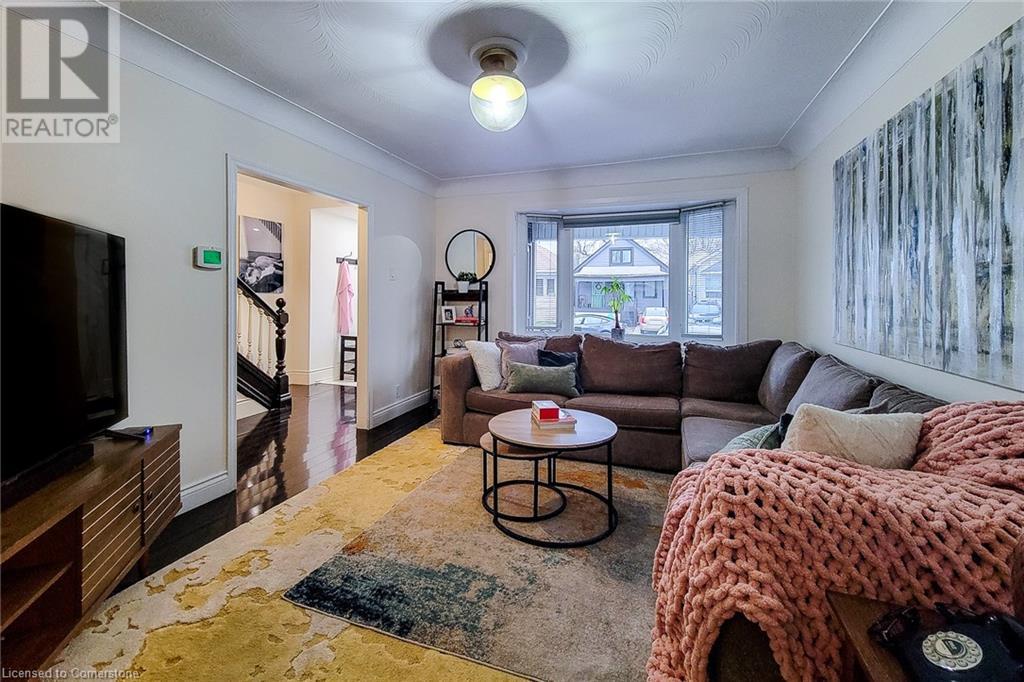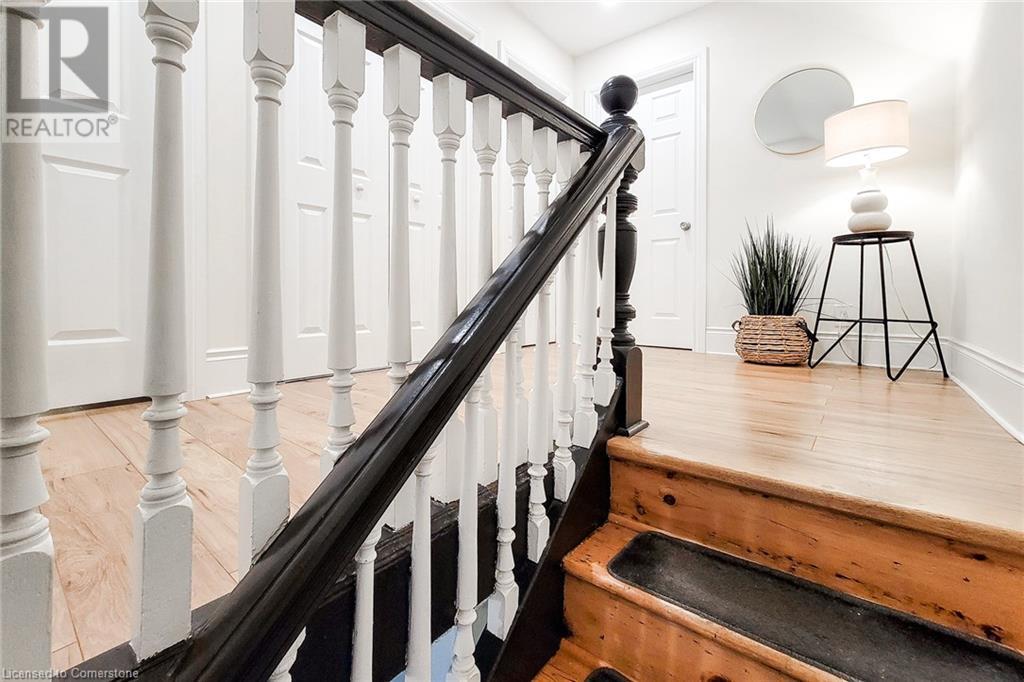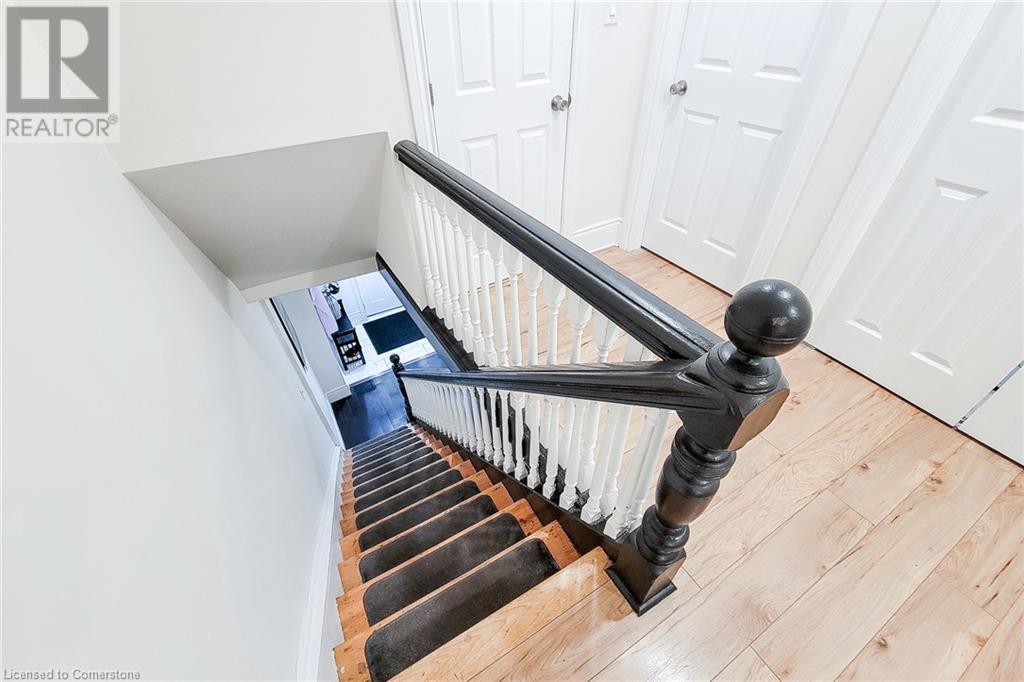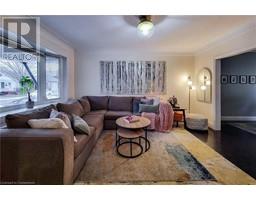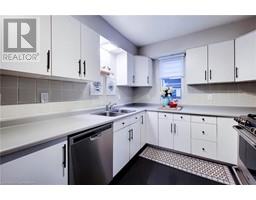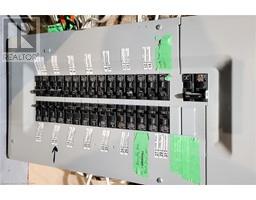45 Robins Avenue Hamilton, Ontario L8H 4N1
$639,900
Welcome to Crown Point, where vibrant living meets modern convenience! This carpet-free, move-in-ready home boasts bright interiors with neutral décor and thoughtful updates. The spacious main floor features a living room with a bay window, a large dining area, and an eat-in kitchen with ample cabinets, counters, and patio doors leading to a deck overlooking a beautifully fenced yard with artificial grass, lush landscaping, and a garden shed. The fully renovated second story showcases a charming character staircase that leads to three inviting bedrooms, a spa-like 4-piece bathroom with elegant custom cabinets, and the added convenience of upper-level laundry—designed with both style and practicality in mind. Recent updates include new interior paint (2024), vinyl siding, fencing, landscaping, artificial grass (2023), a brand-new LG washer/dryer (2023), and a vent installed for a gas stove. With private parking for two cars side-by-side, stunning curb appeal, and a second laundry option in the basement, this home is the perfect blend of style and functionality for your growing family. Don’t wait—schedule your showing today! (id:50886)
Property Details
| MLS® Number | 40686820 |
| Property Type | Single Family |
| AmenitiesNearBy | Hospital, Park, Place Of Worship, Playground, Public Transit, Schools, Shopping |
| CommunityFeatures | Community Centre, School Bus |
| EquipmentType | Water Heater |
| Features | Paved Driveway |
| ParkingSpaceTotal | 2 |
| RentalEquipmentType | Water Heater |
| Structure | Shed |
| ViewType | City View |
Building
| BathroomTotal | 1 |
| BedroomsAboveGround | 3 |
| BedroomsTotal | 3 |
| Appliances | Dishwasher, Dryer, Refrigerator, Washer, Range - Gas, Microwave Built-in, Gas Stove(s), Window Coverings |
| ArchitecturalStyle | 2 Level |
| BasementDevelopment | Unfinished |
| BasementType | Full (unfinished) |
| ConstructedDate | 1905 |
| ConstructionStyleAttachment | Detached |
| CoolingType | Central Air Conditioning |
| ExteriorFinish | Vinyl Siding |
| FireProtection | Smoke Detectors, Alarm System, Security System |
| FoundationType | Poured Concrete |
| HeatingType | Forced Air |
| StoriesTotal | 2 |
| SizeInterior | 1338 Sqft |
| Type | House |
| UtilityWater | Municipal Water |
Land
| AccessType | Highway Access, Highway Nearby |
| Acreage | No |
| LandAmenities | Hospital, Park, Place Of Worship, Playground, Public Transit, Schools, Shopping |
| Sewer | Municipal Sewage System |
| SizeDepth | 75 Ft |
| SizeFrontage | 25 Ft |
| SizeTotalText | Under 1/2 Acre |
| ZoningDescription | Res |
Rooms
| Level | Type | Length | Width | Dimensions |
|---|---|---|---|---|
| Second Level | Laundry Room | 4'9'' x 7'5'' | ||
| Second Level | 4pc Bathroom | 8'0'' x 7'5'' | ||
| Second Level | Bedroom | 11'8'' x 12'0'' | ||
| Second Level | Bedroom | 8'7'' x 7'6'' | ||
| Second Level | Primary Bedroom | 12'6'' x 12'0'' | ||
| Main Level | Kitchen | 9'3'' x 14'3'' | ||
| Main Level | Living Room | 16'0'' x 12'0'' | ||
| Main Level | Dining Room | 14'6'' x 9'10'' |
https://www.realtor.ca/real-estate/27759595/45-robins-avenue-hamilton
Interested?
Contact us for more information
Ranjit Samra
Salesperson
5200 Yonge Street Unit 201
Toronto, Ontario M2N 5P6








