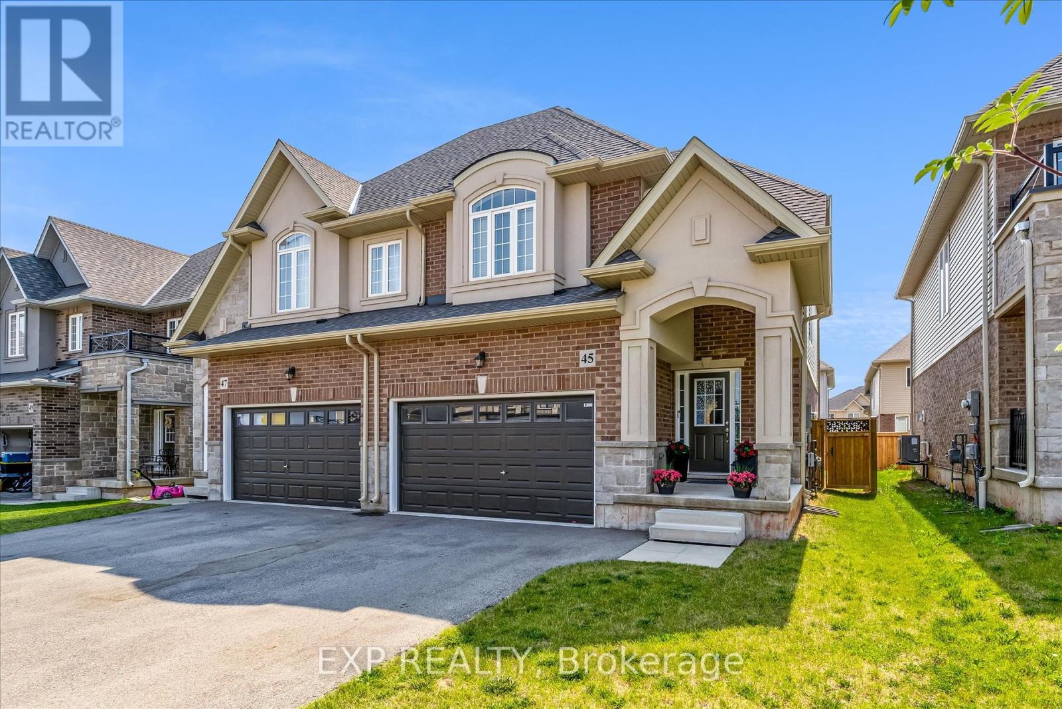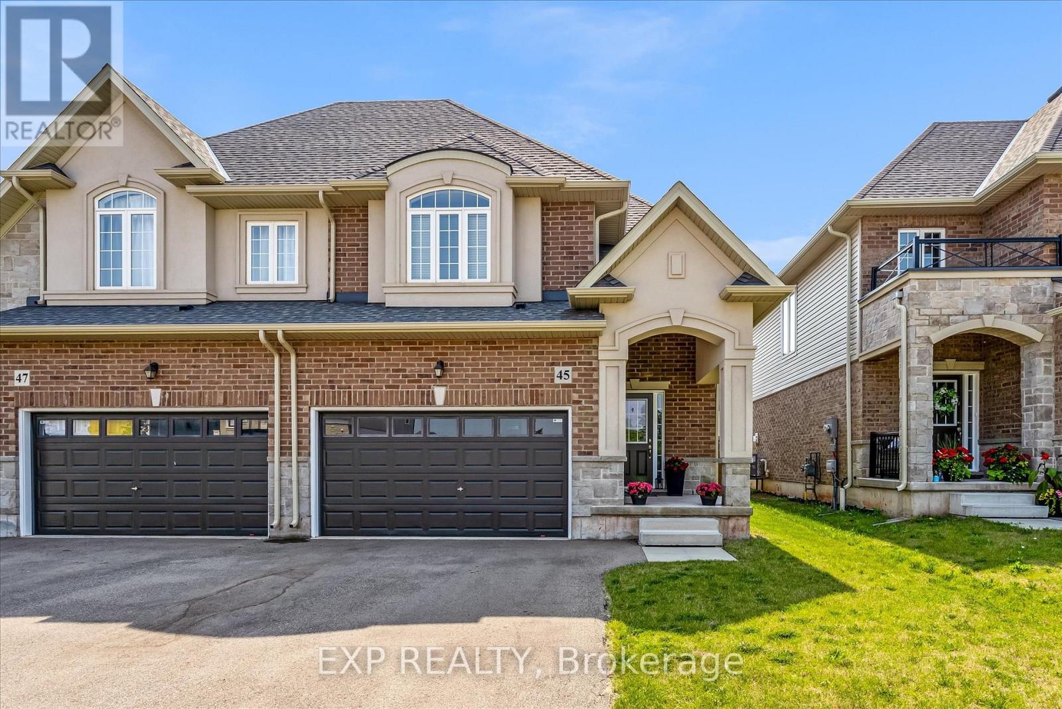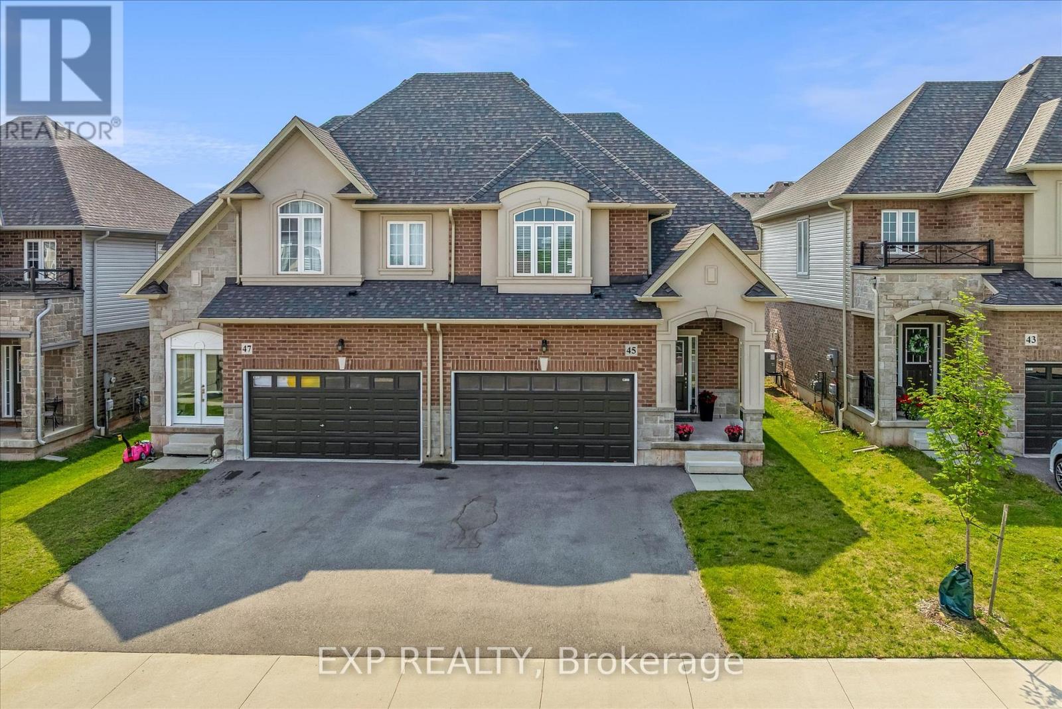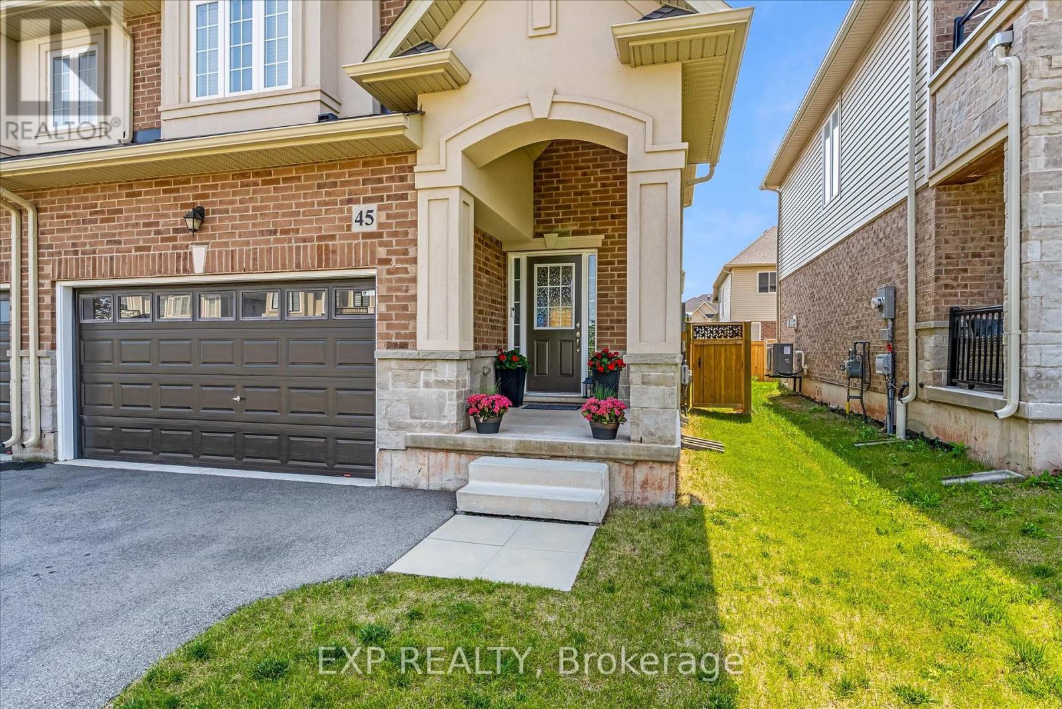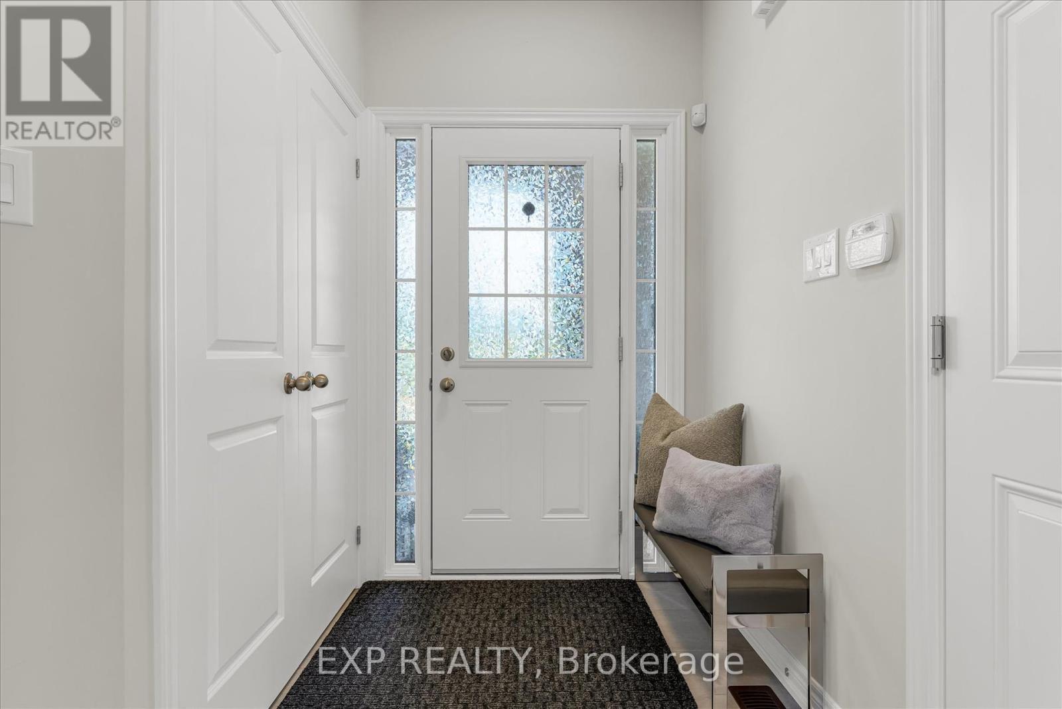45 Sauvignon Crescent Hamilton, Ontario L8E 0K1
$849,900
Welcome to 45 Sauvignon Crescent a beautiful and well-kept semi-detached home situated on a quiet crescent in one of Stoney Creeks most desirable family-friendly neighbourhoods. Perfectly located just minutes from local parks, top-rated schools, and the vibrant community hub that hosts the famous Winona Peach Festival, this location offers a perfect blend of convenience and charm. Step inside to find a spacious and thoughtfully designed layout featuring bright, generously sized bedrooms that offer plenty of room for rest, work, or play. The open-concept main floor provides a seamless flow for everyday living and entertaining, while large windows fill the home with natural light throughout the day. A cozy gas fireplace in the living room creates a welcoming focal point and adds warmth during cooler months. Tastefully upgraded, the home features Caesarstone quartz countertops and porcelain tiled floors on the main floor and in the master ensuite. You'll also find Hickory engineered hardwood throughout and a stunning oak staircase that adds warmth and character. The kitchen stands out with a custom pantry, offering both style and smart storage solutions. The luxury master ensuite boasts a double vanity, perfect for added comfort and convenience. Additional highlights include a roughed-in central vacuum system, offering future potential for added ease of cleaning, and a fully fenced backyard ideal for children, pets, or quiet evenings on the patio. A 2-car garage adds both functionality and storage space, and the unfinished basement presents a great opportunity to customize and add value, whether you're dreaming of a rec room, home gym, or additional living space. Whether you're a growing family, first-time buyer, or looking to invest in a rapidly developing area, 45 Sauvignon Crescent checks all the boxes for comfort, style, and location. (id:50886)
Open House
This property has open houses!
2:00 pm
Ends at:4:00 pm
2:00 pm
Ends at:4:00 pm
Property Details
| MLS® Number | X12269686 |
| Property Type | Single Family |
| Community Name | Fruitland |
| Amenities Near By | Marina, Park, Public Transit, Schools |
| Equipment Type | Water Heater |
| Features | Sump Pump |
| Parking Space Total | 3 |
| Rental Equipment Type | Water Heater |
Building
| Bathroom Total | 3 |
| Bedrooms Above Ground | 3 |
| Bedrooms Total | 3 |
| Amenities | Fireplace(s) |
| Appliances | Water Heater - Tankless, Dishwasher, Dryer, Microwave, Stove, Washer, Window Coverings, Refrigerator |
| Basement Development | Unfinished |
| Basement Type | N/a (unfinished) |
| Construction Style Attachment | Semi-detached |
| Cooling Type | Central Air Conditioning |
| Exterior Finish | Brick, Stucco |
| Fireplace Present | Yes |
| Fireplace Total | 1 |
| Foundation Type | Poured Concrete |
| Half Bath Total | 1 |
| Heating Fuel | Natural Gas |
| Heating Type | Forced Air |
| Stories Total | 2 |
| Size Interior | 1,500 - 2,000 Ft2 |
| Type | House |
| Utility Water | Municipal Water |
Parking
| Attached Garage | |
| Garage |
Land
| Acreage | No |
| Fence Type | Fenced Yard |
| Land Amenities | Marina, Park, Public Transit, Schools |
| Sewer | Sanitary Sewer |
| Size Depth | 87 Ft ,1 In |
| Size Frontage | 30 Ft |
| Size Irregular | 30 X 87.1 Ft |
| Size Total Text | 30 X 87.1 Ft |
Rooms
| Level | Type | Length | Width | Dimensions |
|---|---|---|---|---|
| Second Level | Primary Bedroom | 4.75 m | 4.42 m | 4.75 m x 4.42 m |
| Second Level | Bathroom | 3.73 m | 3.63 m | 3.73 m x 3.63 m |
| Second Level | Bedroom 2 | 3.73 m | 3.63 m | 3.73 m x 3.63 m |
| Second Level | Bedroom 3 | 3.33 m | 3.63 m | 3.33 m x 3.63 m |
| Second Level | Bathroom | 2.57 m | 1.52 m | 2.57 m x 1.52 m |
| Main Level | Foyer | 3.91 m | 5.61 m | 3.91 m x 5.61 m |
| Main Level | Bathroom | 1.42 m | 1.37 m | 1.42 m x 1.37 m |
| Main Level | Kitchen | 3.02 m | 3.61 m | 3.02 m x 3.61 m |
| Main Level | Dining Room | 3.02 m | 2.84 m | 3.02 m x 2.84 m |
| Main Level | Living Room | 3.91 m | 4.19 m | 3.91 m x 4.19 m |
https://www.realtor.ca/real-estate/28573601/45-sauvignon-crescent-hamilton-fruitland-fruitland
Contact Us
Contact us for more information
Chris Knighton
Salesperson
1266 South Service Road Unit A2-1 Unit B
Stoney Creek, Ontario L8E 5R9
(866) 530-7737
(647) 849-3180

