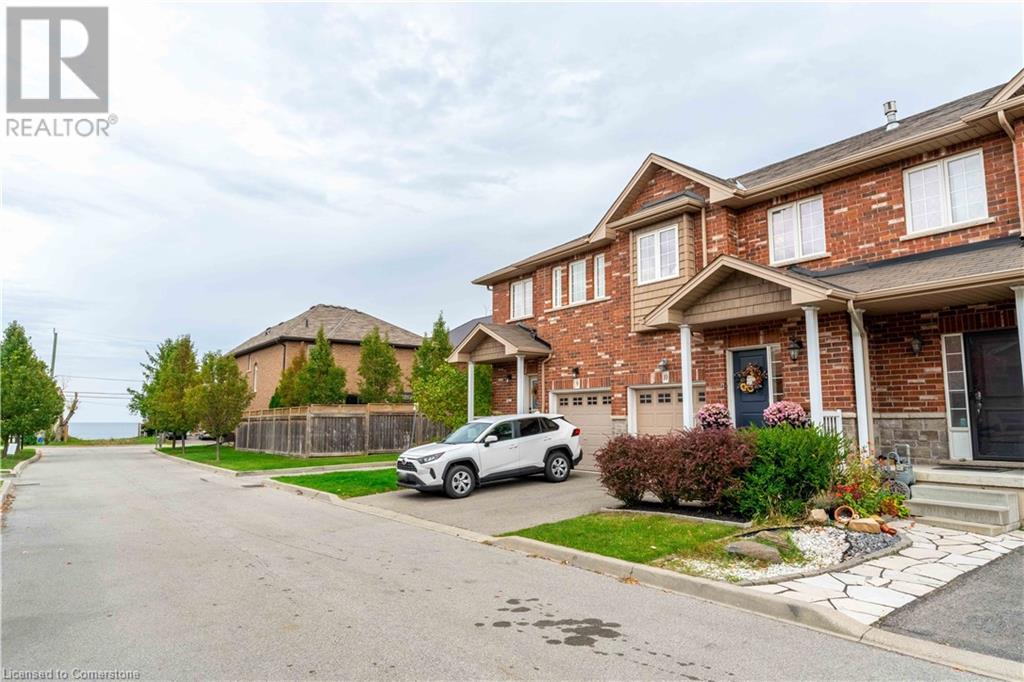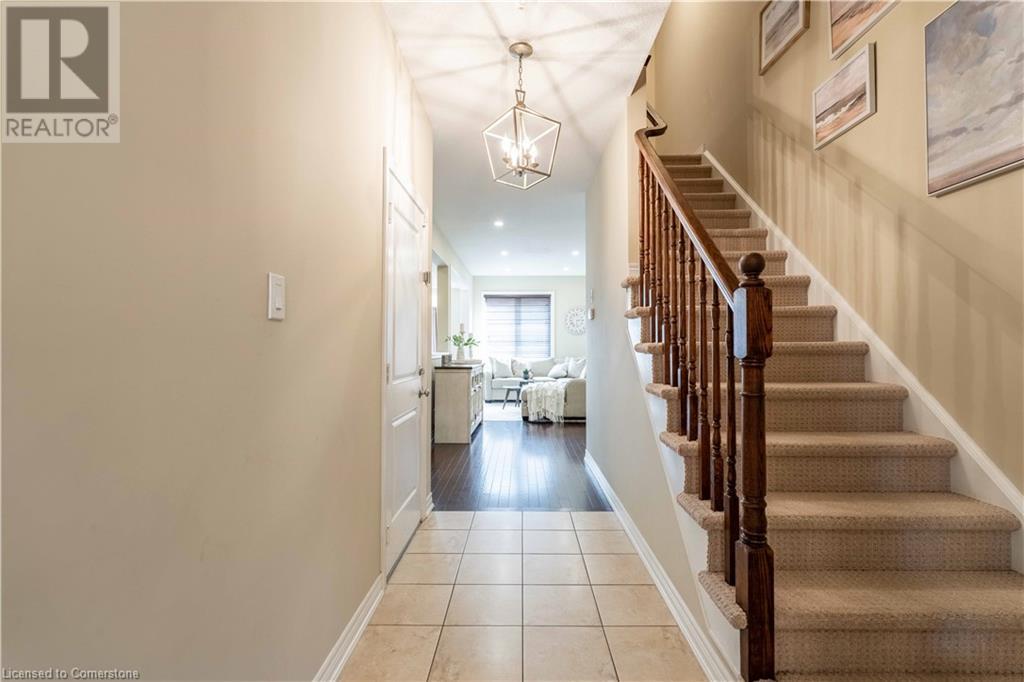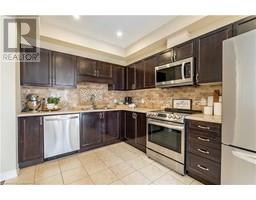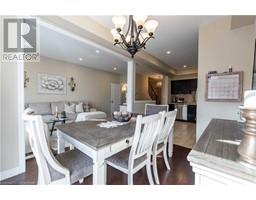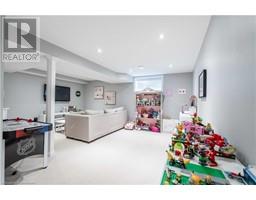45 Seabreeze Crescent Unit# 10 Stoney Creek, Ontario L8E 5C8
$879,900
Welcome to 45 Seabreeze Crescent a spacious FREEHOLD 3 bedroom, 2.5 bathroom townhome nestled in a serene enclave, just steps away from the lake on a quiet crescent. The main floor features 9-foot ceilings, hardwood floors, beautiful kitchen equipped with stainless steel appliances and a stylish backsplash. Opens to cozy family room and dining room with walk-out to a private fenced yard, complete with maintenance-free turf and patio. Upstairs, you'll find three bedrooms, including a spacious primary bedroom with 2 large windows, fireplace, double closets and an ensuite, as well as a main bathroom. Finished Lower Level offers additional living space with a family room, gym area, laundry and plenty of storage. Impeccably maintained and move-in ready, this home is perfect for comfortable living and entertaining in a family-friendly neighbourhood. Five minute walk to public access points to the Lake, steps to 50 Point Marina and minutes to QEW, shops and all amenities. Great opportunity! (id:50886)
Property Details
| MLS® Number | 40669515 |
| Property Type | Single Family |
| AmenitiesNearBy | Beach, Golf Nearby, Hospital, Park, Playground, Schools, Shopping |
| EquipmentType | Water Heater |
| Features | Conservation/green Belt |
| ParkingSpaceTotal | 2 |
| RentalEquipmentType | Water Heater |
Building
| BathroomTotal | 3 |
| BedroomsAboveGround | 3 |
| BedroomsTotal | 3 |
| Appliances | Dishwasher, Dryer, Refrigerator, Stove, Washer, Window Coverings |
| ArchitecturalStyle | 2 Level |
| BasementDevelopment | Finished |
| BasementType | Full (finished) |
| ConstructedDate | 2011 |
| ConstructionStyleAttachment | Attached |
| CoolingType | Central Air Conditioning |
| ExteriorFinish | Brick |
| FoundationType | Poured Concrete |
| HalfBathTotal | 1 |
| HeatingType | Forced Air |
| StoriesTotal | 2 |
| SizeInterior | 2346 Sqft |
| Type | Row / Townhouse |
| UtilityWater | Municipal Water |
Parking
| Attached Garage |
Land
| AccessType | Highway Access, Highway Nearby |
| Acreage | No |
| FenceType | Fence |
| LandAmenities | Beach, Golf Nearby, Hospital, Park, Playground, Schools, Shopping |
| Sewer | Municipal Sewage System |
| SizeDepth | 83 Ft |
| SizeFrontage | 19 Ft |
| SizeTotalText | Under 1/2 Acre |
| ZoningDescription | Residential |
Rooms
| Level | Type | Length | Width | Dimensions |
|---|---|---|---|---|
| Second Level | 4pc Bathroom | 9'6'' x 5'0'' | ||
| Second Level | Bedroom | 8'3'' x 11'11'' | ||
| Second Level | Bedroom | 9'11'' x 15'8'' | ||
| Second Level | Full Bathroom | 9'6'' x 5' | ||
| Second Level | Primary Bedroom | 18'6'' x 21'1'' | ||
| Basement | Storage | 7'7'' x 4'1'' | ||
| Basement | Laundry Room | 11'2'' x 8'8'' | ||
| Basement | Recreation Room | 18'0'' x 18'3'' | ||
| Main Level | 2pc Bathroom | 3'5'' x 7'5'' | ||
| Main Level | Family Room | 9'3'' x 23'1'' | ||
| Main Level | Dining Room | 8'8'' x 10'10'' | ||
| Main Level | Kitchen | 8'8'' x 12'3'' |
https://www.realtor.ca/real-estate/27584977/45-seabreeze-crescent-unit-10-stoney-creek
Interested?
Contact us for more information
Scarlett Strati
Salesperson
720 Guelph Line
Burlington, Ontario L7R 4E2





