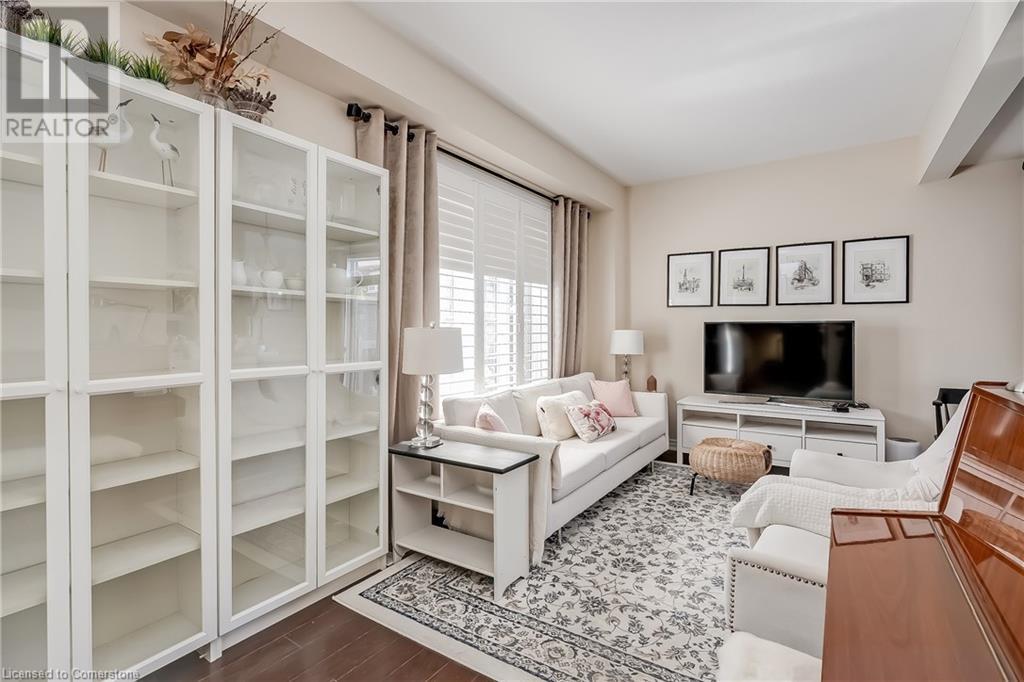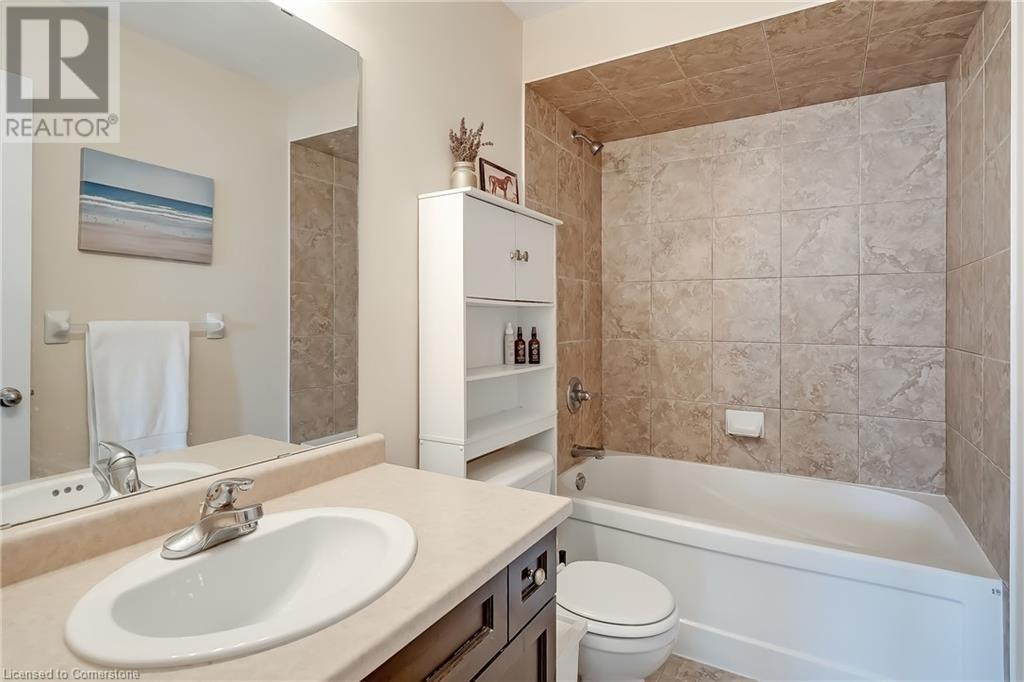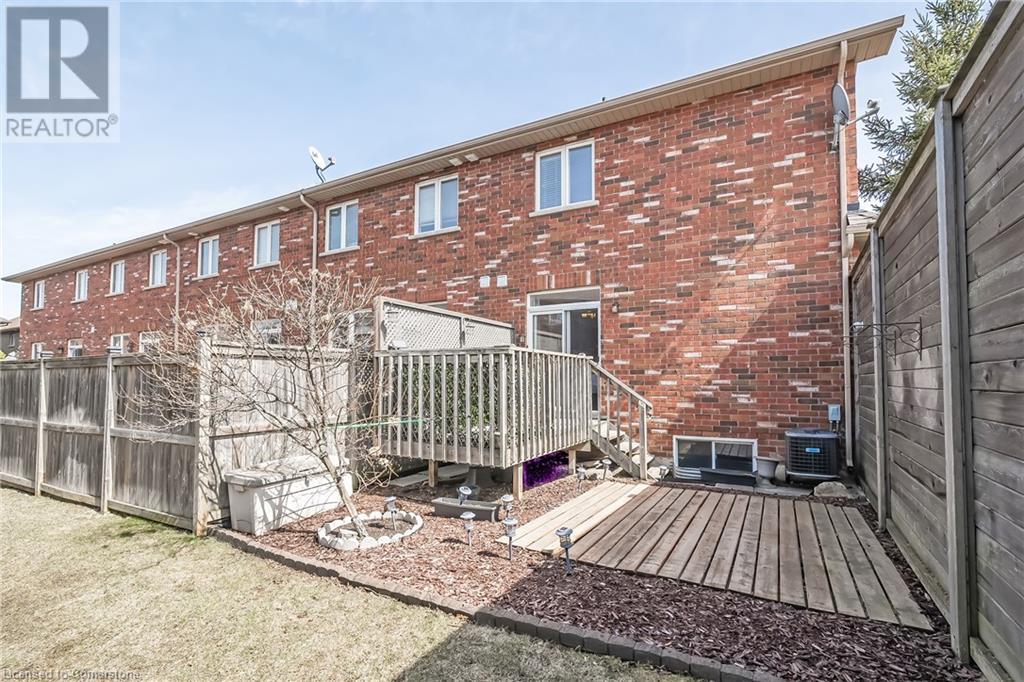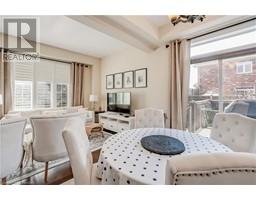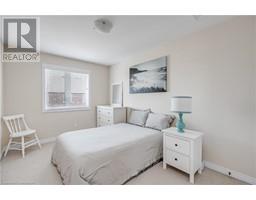45 Seabreeze Crescent Unit# 19 Stoney Creek, Ontario L8E 5C8
$799,000
Bright end-unit townhouse close the lake in Stoney Creek. Main floor has 9' ceiling height, hardwood floors, eat-in kitchen and comfortable living area. Walkout to back deck and yard. Inside access to garage. Rare and very useful den in split level between main and second levels. Second level has 3 generous bedrooms and two full baths. Laundry in basement. Private road fee of $149. Front yard patio stones offer potential for second outdoor parking spot. Plenty of visitor parking. Great starter, downsize or investment. (id:50886)
Property Details
| MLS® Number | 40713768 |
| Property Type | Single Family |
| Equipment Type | Water Heater |
| Parking Space Total | 2 |
| Rental Equipment Type | Water Heater |
Building
| Bathroom Total | 3 |
| Bedrooms Above Ground | 3 |
| Bedrooms Total | 3 |
| Architectural Style | 2 Level |
| Basement Development | Unfinished |
| Basement Type | Full (unfinished) |
| Construction Style Attachment | Attached |
| Cooling Type | Central Air Conditioning |
| Exterior Finish | Brick |
| Foundation Type | Poured Concrete |
| Half Bath Total | 1 |
| Heating Fuel | Natural Gas |
| Heating Type | Forced Air |
| Stories Total | 2 |
| Size Interior | 1,463 Ft2 |
| Type | Row / Townhouse |
| Utility Water | Municipal Water |
Parking
| Attached Garage |
Land
| Acreage | No |
| Sewer | Municipal Sewage System |
| Size Depth | 84 Ft |
| Size Frontage | 25 Ft |
| Size Total Text | Under 1/2 Acre |
| Zoning Description | Rm3-28 |
Rooms
| Level | Type | Length | Width | Dimensions |
|---|---|---|---|---|
| Second Level | 4pc Bathroom | Measurements not available | ||
| Second Level | Den | 7'8'' x 7'3'' | ||
| Second Level | Bedroom | 10'11'' x 8'10'' | ||
| Second Level | Bedroom | 13'7'' x 9'1'' | ||
| Second Level | Full Bathroom | Measurements not available | ||
| Second Level | Primary Bedroom | 16'11'' x 10'8'' | ||
| Basement | Laundry Room | 21'11'' x 18'4'' | ||
| Main Level | 2pc Bathroom | Measurements not available | ||
| Main Level | Dining Room | 10'6'' x 9'6'' | ||
| Main Level | Living Room | 18'9'' x 8'11'' | ||
| Main Level | Kitchen | 11'7'' x 8'11'' | ||
| Main Level | Foyer | 7'4'' x 5'7'' |
https://www.realtor.ca/real-estate/28122608/45-seabreeze-crescent-unit-19-stoney-creek
Contact Us
Contact us for more information
Brad Miller
Broker
(905) 845-7674
209 Speers Rd - Unit 10
Oakville, Ontario L6K 0H5
(905) 845-9180
(905) 845-7674
www.century21miller.com/




