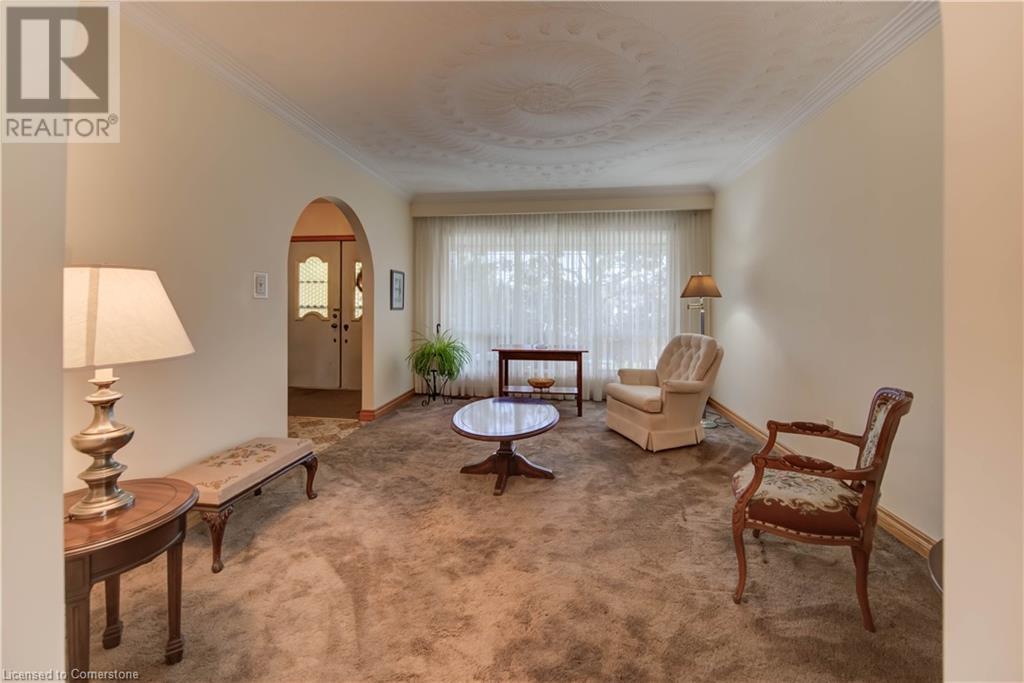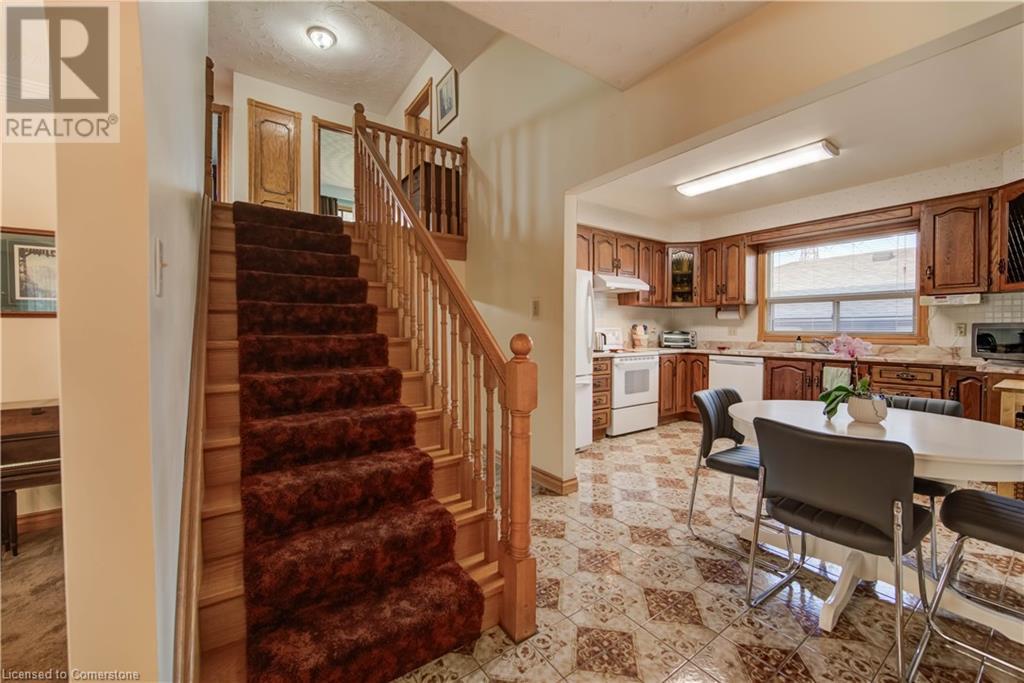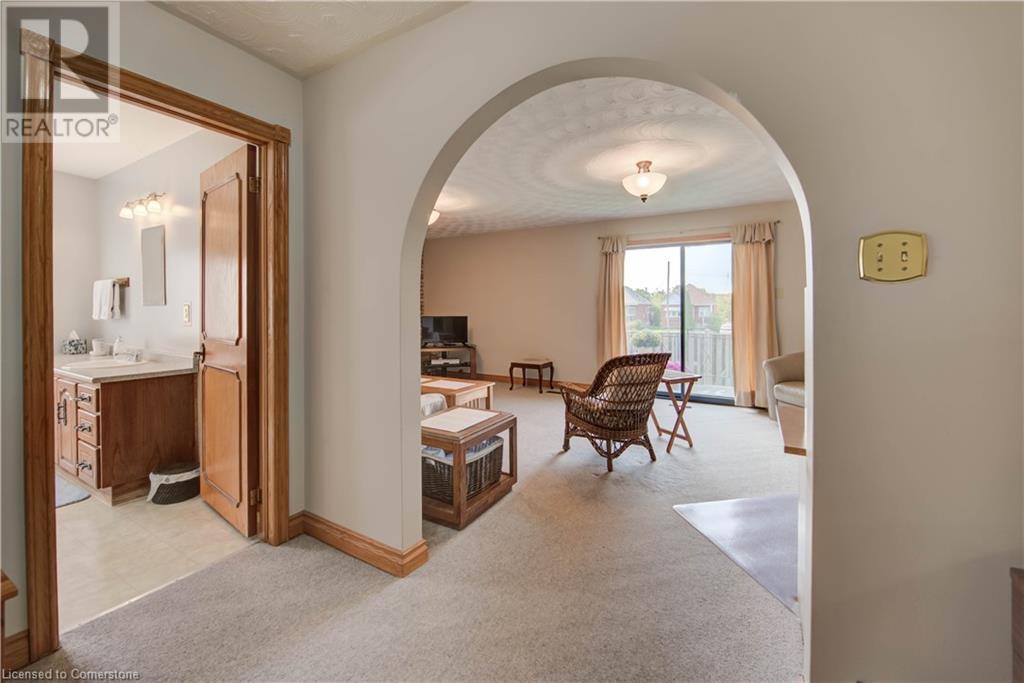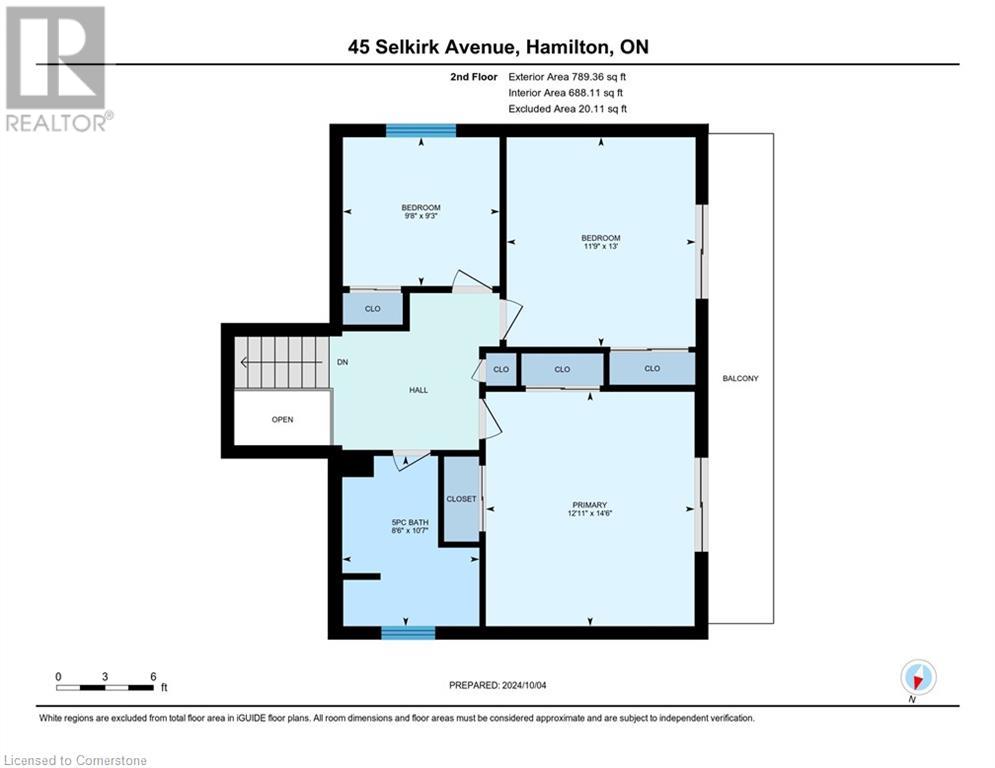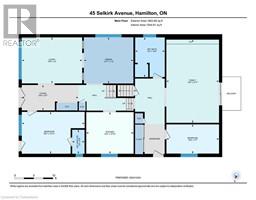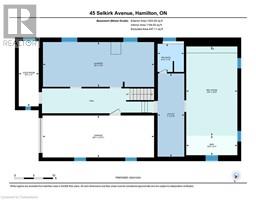45 Selkirk Avenue Hamilton, Ontario L8H 5L6
$734,700
If it's space you're looking for, look no further! Astoundingly spacious 5 bedroom, 3.5 bathroom home, oozing with potential in Hamilton's east end. Five level backsplit with 2,473 square feet spread across 3 above grade levels PLUS 2 lower levels, ready for your imaginative transformation! This home even has a bedroom with a separate entrance off the front porch with its own ensuite. Just think of the possibilities! Spacious main floor living room and dining room. Large 5-piece bathroom on the upper level, complete with double sinks. There is a separate side door entrance on the family room level as well as one from the garage in the lower level. This home is budding with opportunity and truly must be seen to appreciate all it has to offer. Perfect for investors and/or growing/large families! (id:50886)
Property Details
| MLS® Number | 40677777 |
| Property Type | Single Family |
| AmenitiesNearBy | Park, Place Of Worship, Public Transit, Schools, Shopping |
| CommunityFeatures | Community Centre |
| EquipmentType | Water Heater |
| ParkingSpaceTotal | 2 |
| RentalEquipmentType | Water Heater |
Building
| BathroomTotal | 4 |
| BedroomsAboveGround | 5 |
| BedroomsTotal | 5 |
| Appliances | Central Vacuum, Dishwasher, Dryer, Refrigerator, Stove, Washer, Hood Fan, Window Coverings, Garage Door Opener |
| BasementDevelopment | Partially Finished |
| BasementType | Full (partially Finished) |
| ConstructedDate | 1980 |
| ConstructionStyleAttachment | Detached |
| CoolingType | Central Air Conditioning |
| ExteriorFinish | Brick Veneer |
| FireplaceFuel | Wood |
| FireplacePresent | Yes |
| FireplaceTotal | 2 |
| FireplaceType | Other - See Remarks |
| FoundationType | Block |
| HalfBathTotal | 1 |
| HeatingFuel | Natural Gas |
| HeatingType | Forced Air |
| SizeInterior | 2473 Sqft |
| Type | House |
| UtilityWater | Municipal Water |
Parking
| Attached Garage |
Land
| Acreage | No |
| LandAmenities | Park, Place Of Worship, Public Transit, Schools, Shopping |
| Sewer | Municipal Sewage System |
| SizeDepth | 90 Ft |
| SizeFrontage | 40 Ft |
| SizeTotalText | Under 1/2 Acre |
| ZoningDescription | R1 |
Rooms
| Level | Type | Length | Width | Dimensions |
|---|---|---|---|---|
| Second Level | 5pc Bathroom | Measurements not available | ||
| Second Level | Bedroom | 9'8'' x 9'2'' | ||
| Second Level | Bedroom | 12'11'' x 11'8'' | ||
| Second Level | Primary Bedroom | 14'6'' x 12'10'' | ||
| Basement | 3pc Bathroom | Measurements not available | ||
| Basement | Recreation Room | 28'2'' x 12'2'' | ||
| Lower Level | Laundry Room | 28'10'' x 11'7'' | ||
| Main Level | 3pc Bathroom | Measurements not available | ||
| Main Level | Bedroom | 13'8'' x 7'7'' | ||
| Main Level | Family Room | 21'6'' x 13'8'' | ||
| Main Level | 2pc Bathroom | Measurements not available | ||
| Main Level | Bedroom | 12'8'' x 10'10'' | ||
| Main Level | Eat In Kitchen | 12'3'' x 10'9'' | ||
| Main Level | Dining Room | 12'10'' x 11'11'' | ||
| Main Level | Living Room | 15'8'' x 11'11'' |
https://www.realtor.ca/real-estate/27651800/45-selkirk-avenue-hamilton
Interested?
Contact us for more information
Jay Mcqueen
Salesperson
431 Concession Street Suite B
Hamilton, Ontario L9A 1C1







