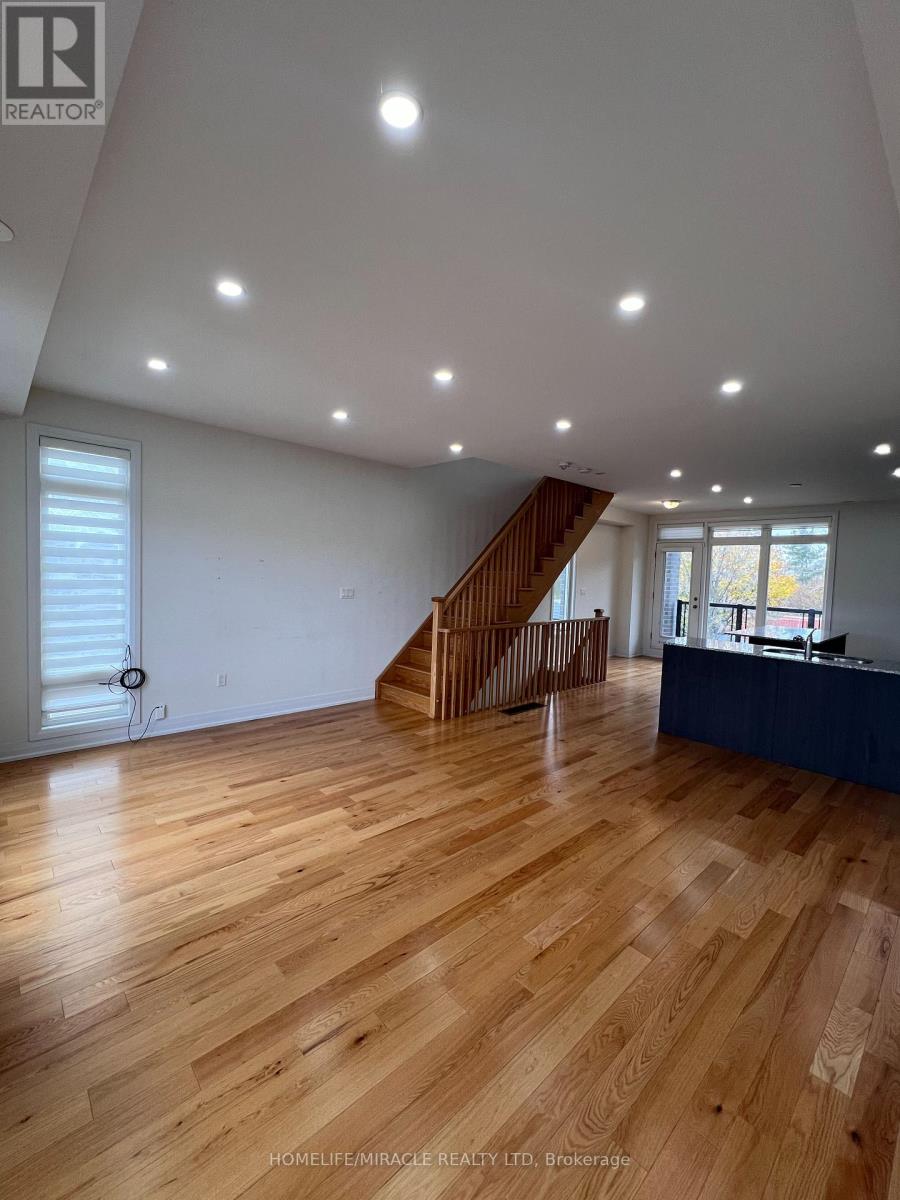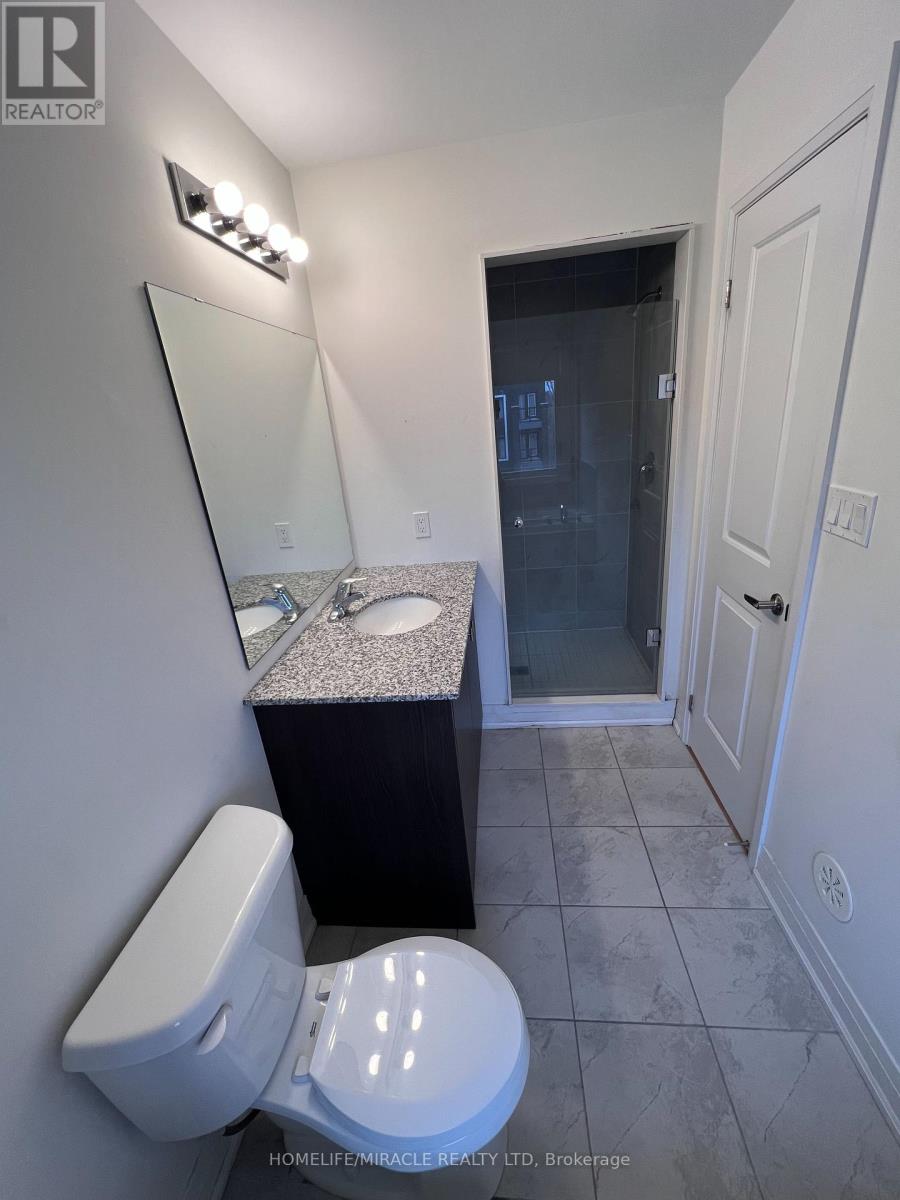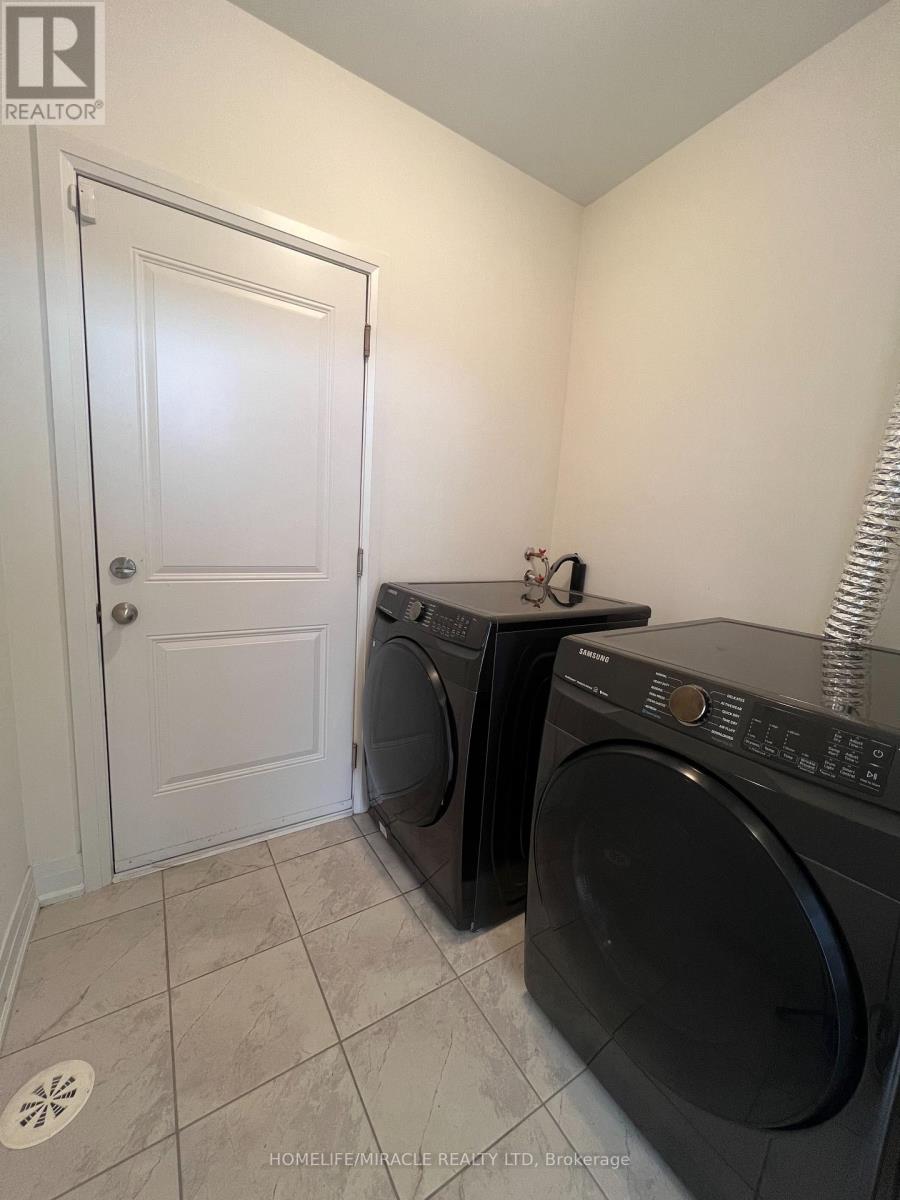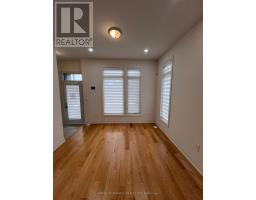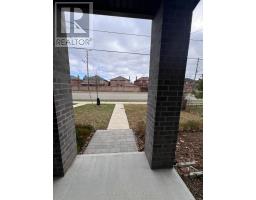45 Shatner Turnabout Vaughan, Ontario L4L 0M4
$1,099,000
Welcome to this sleek and sophisticated 3-bedroom, 3-bathroom urban modern townhouse, perfectly situated in a prime Woodbridge location. Steps away from public transit, restaurants, shopping, schools, parks, and walking trails, this home offers unparalleled convenience. It's just minutes from the Vaughan Subway and provides quick access to both Highway 400 and 407. Inside, the open-plan living area is designed for entertaining, featuring a European-inspired gourmet kitchen equipped with top-of-the-line stainless steel appliances, custom cabinetry, an island with a breakfast bar, and a spacious dining area that opens onto a large balcony with a BBQ hook-up. The sunlit living room, with its large windows, also offers a walk-out balcony, creating seamless indoor-outdoor living spaces. The primary suite is a private retreat, complete with a walk-in closet and a spa-like en-suite bathroom boasting a soaker tub and separate shower. Don't miss this one! (id:50886)
Property Details
| MLS® Number | N10440706 |
| Property Type | Single Family |
| Community Name | East Woodbridge |
| AmenitiesNearBy | Park, Place Of Worship, Public Transit, Schools |
| CommunityFeatures | Community Centre |
| Features | Conservation/green Belt |
| ParkingSpaceTotal | 2 |
Building
| BathroomTotal | 3 |
| BedroomsAboveGround | 3 |
| BedroomsTotal | 3 |
| Appliances | Dishwasher, Dryer, Microwave, Refrigerator, Stove, Washer |
| BasementDevelopment | Unfinished |
| BasementType | N/a (unfinished) |
| ConstructionStyleAttachment | Attached |
| CoolingType | Central Air Conditioning |
| ExteriorFinish | Brick |
| FlooringType | Hardwood, Tile |
| FoundationType | Concrete |
| HalfBathTotal | 1 |
| HeatingFuel | Natural Gas |
| HeatingType | Forced Air |
| StoriesTotal | 3 |
| SizeInterior | 1499.9875 - 1999.983 Sqft |
| Type | Row / Townhouse |
| UtilityWater | Municipal Water |
Parking
| Garage |
Land
| Acreage | No |
| LandAmenities | Park, Place Of Worship, Public Transit, Schools |
| Sewer | Sanitary Sewer |
| SizeDepth | 64 Ft ,4 In |
| SizeFrontage | 23 Ft ,3 In |
| SizeIrregular | 23.3 X 64.4 Ft |
| SizeTotalText | 23.3 X 64.4 Ft |
Rooms
| Level | Type | Length | Width | Dimensions |
|---|---|---|---|---|
| Second Level | Kitchen | 5.4 m | 5.27 m | 5.4 m x 5.27 m |
| Second Level | Family Room | 5.27 m | 4.57 m | 5.27 m x 4.57 m |
| Third Level | Primary Bedroom | 3.63 m | 3.27 m | 3.63 m x 3.27 m |
| Third Level | Bathroom | 3.97 m | 1.5 m | 3.97 m x 1.5 m |
| Third Level | Bedroom 2 | 4.82 m | 2.59 m | 4.82 m x 2.59 m |
| Third Level | Bedroom 3 | 3.05 m | 2.52 m | 3.05 m x 2.52 m |
| Third Level | Bathroom | 2.57 m | 2.45 m | 2.57 m x 2.45 m |
| Ground Level | Living Room | 3.14 m | 3.47 m | 3.14 m x 3.47 m |
| Ground Level | Laundry Room | 1.82 m | 2.02 m | 1.82 m x 2.02 m |
Utilities
| Cable | Available |
| Sewer | Available |
Interested?
Contact us for more information
Paul Pabla
Salesperson
11a-5010 Steeles Ave. West
Toronto, Ontario M9V 5C6









