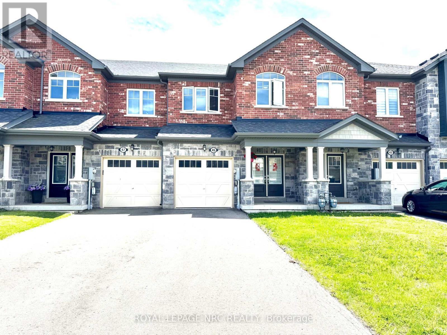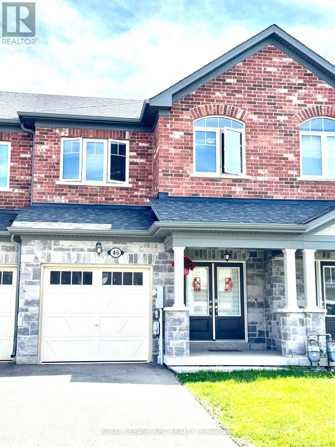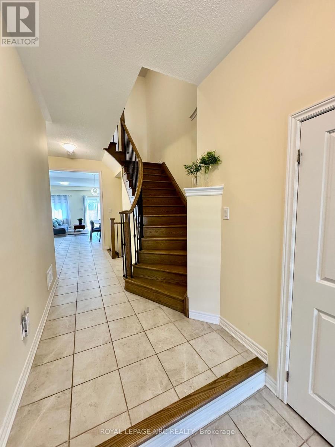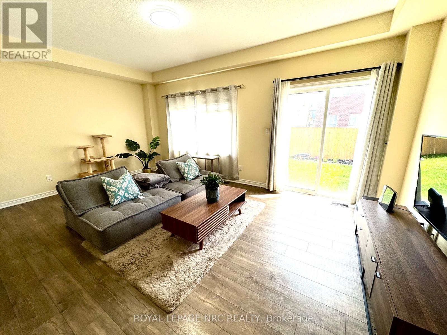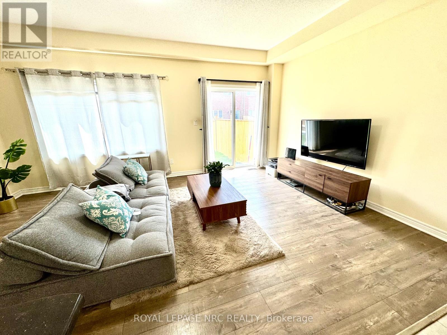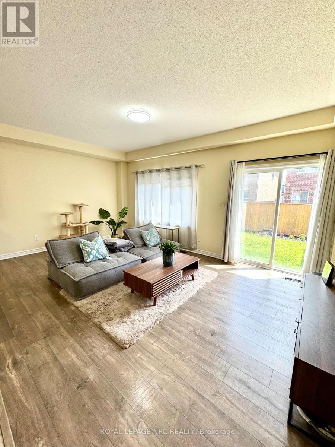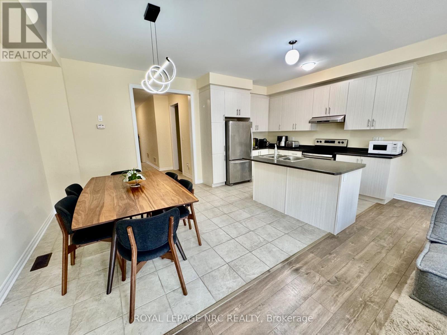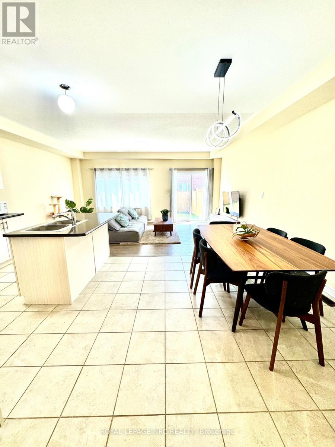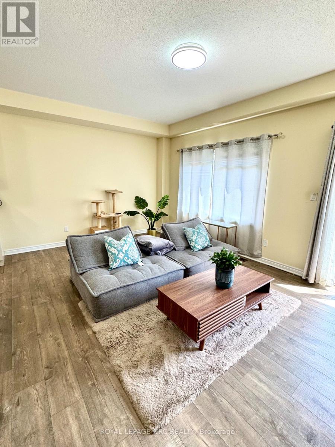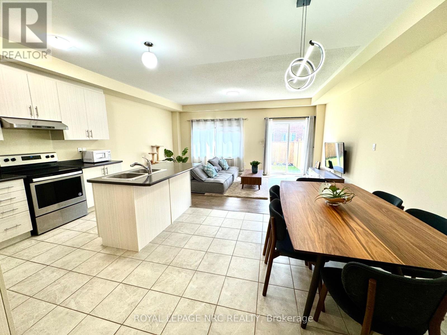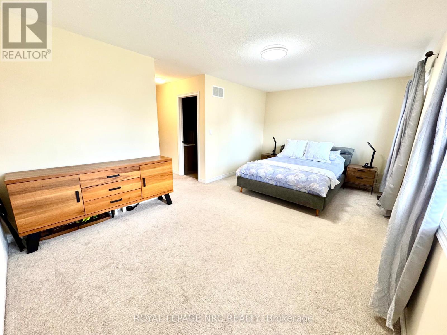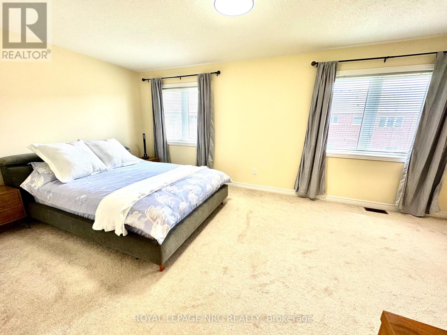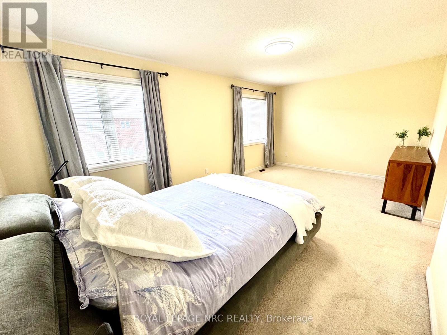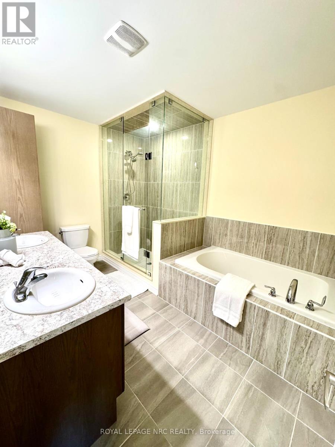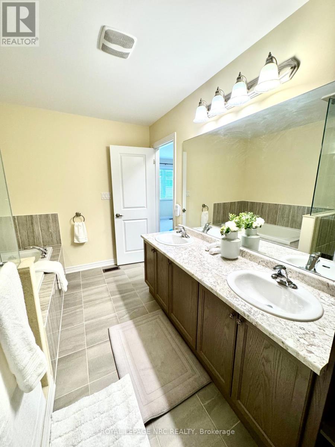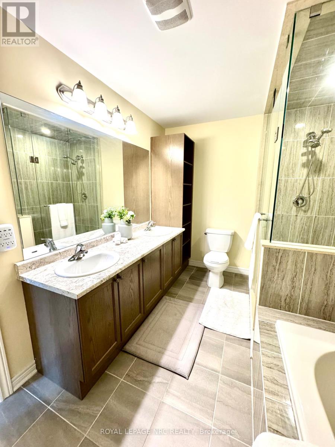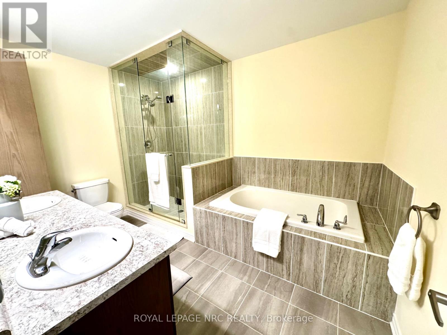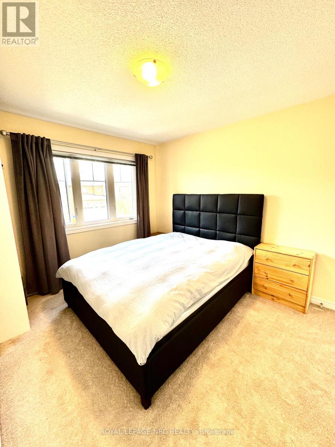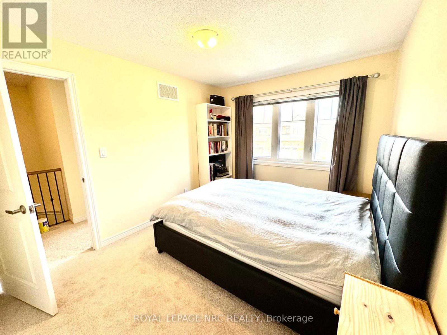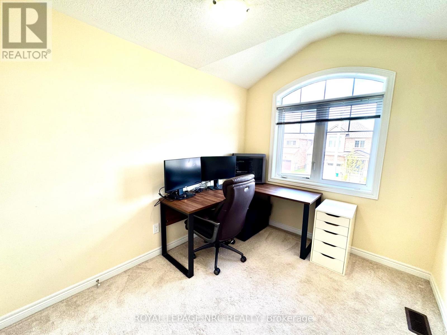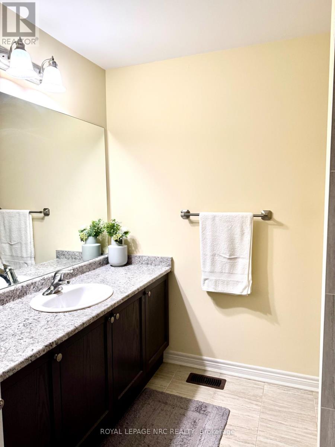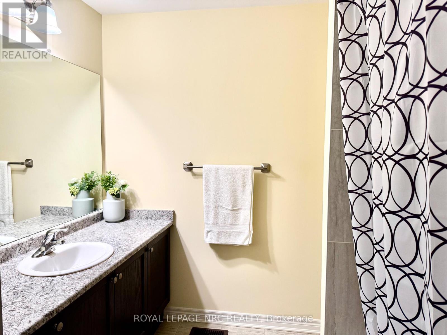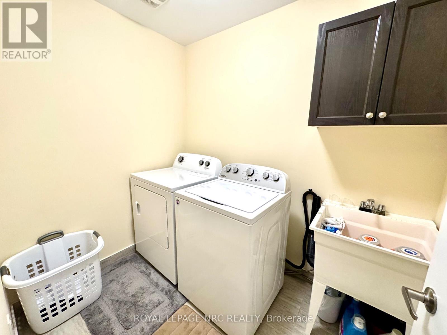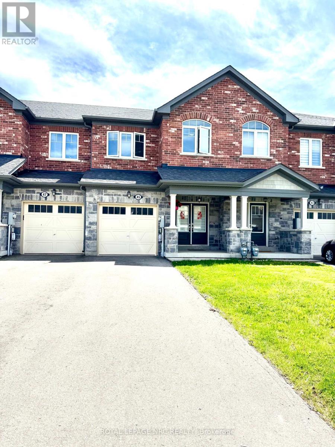45 Sparkle Drive Thorold, Ontario L0S 1A0
$689,900
Beautiful Freehold Townhouse in a Thriving New Subdivision.Welcome to this spacious and modern freehold townhouse, just 6 years young and built in 2019. Located in a rapidly developing area surrounded by all-new homes, a newly built school, and a church, this is a fantastic opportunity to live in a vibrant and growing community. This stylish home offers 3 large bedrooms and 3 bathrooms. Step into a wide and welcoming front entrance that leads to an open-concept kitchen and a bright family room, perfect for everyday living and entertaining. The fully fenced backyard provides a private outdoor space for relaxation or family fun. Upstairs, you'll find three generously sized bedrooms. The primary bedroom features a luxurious 5-piece ensuite with a glass shower, soaker tub, and double vanity. The two additional bedrooms share a large 4-piece bathroom. The spacious basement is full of potential, offering high ceilings and multiple windows ideal canvas for your future rec room, home gym, or in-law suite. Additional highlights include: Inside-entry single car garage, Two-car driveway, Beautiful brick exterior with thoughtfully chosen color accents. Don't miss out on this fantastic opportunity and book your private showing today! (id:50886)
Property Details
| MLS® Number | X12216994 |
| Property Type | Single Family |
| Community Name | 560 - Rolling Meadows |
| Parking Space Total | 2 |
Building
| Bathroom Total | 3 |
| Bedrooms Above Ground | 3 |
| Bedrooms Total | 3 |
| Age | 6 To 15 Years |
| Appliances | Water Meter, Water Heater |
| Basement Development | Unfinished |
| Basement Type | Full (unfinished) |
| Construction Style Attachment | Attached |
| Cooling Type | Central Air Conditioning |
| Exterior Finish | Brick |
| Foundation Type | Poured Concrete |
| Half Bath Total | 1 |
| Heating Fuel | Natural Gas |
| Heating Type | Forced Air |
| Stories Total | 2 |
| Size Interior | 1,500 - 2,000 Ft2 |
| Type | Row / Townhouse |
| Utility Water | Municipal Water |
Parking
| Attached Garage | |
| Garage | |
| Inside Entry |
Land
| Acreage | No |
| Sewer | Sanitary Sewer |
| Size Depth | 110 Ft |
| Size Frontage | 19 Ft ,8 In |
| Size Irregular | 19.7 X 110 Ft |
| Size Total Text | 19.7 X 110 Ft |
Rooms
| Level | Type | Length | Width | Dimensions |
|---|---|---|---|---|
| Second Level | Primary Bedroom | 5.51 m | 3.38 m | 5.51 m x 3.38 m |
| Second Level | Bedroom 2 | 2.9 m | 3.66 m | 2.9 m x 3.66 m |
| Second Level | Bedroom 3 | Measurements not available | ||
| Second Level | Bedroom | 2.72 m | 3.28 m | 2.72 m x 3.28 m |
| Second Level | Bathroom | Measurements not available | ||
| Main Level | Kitchen | 2.46 m | 3.51 m | 2.46 m x 3.51 m |
| Main Level | Dining Room | 3.05 m | 3.51 m | 3.05 m x 3.51 m |
| Main Level | Family Room | 5.51 m | 3.68 m | 5.51 m x 3.68 m |
| Main Level | Bathroom | Measurements not available |
Contact Us
Contact us for more information
Sindy Dunham
Broker
33 Maywood Ave
St. Catharines, Ontario L2R 1C5
(905) 688-4561
www.nrcrealty.ca/

