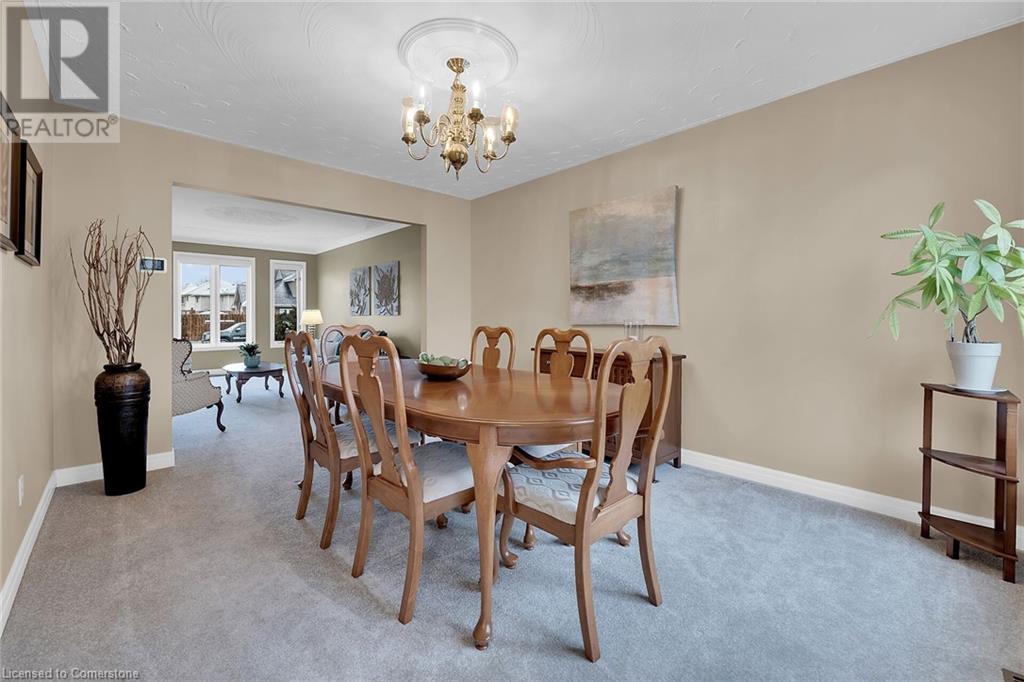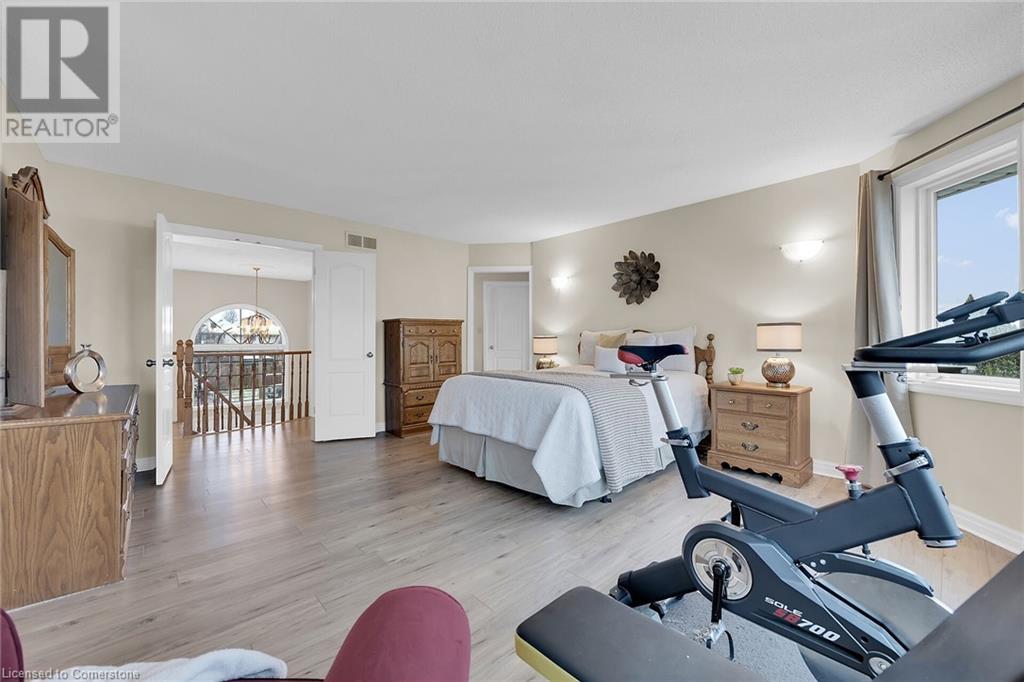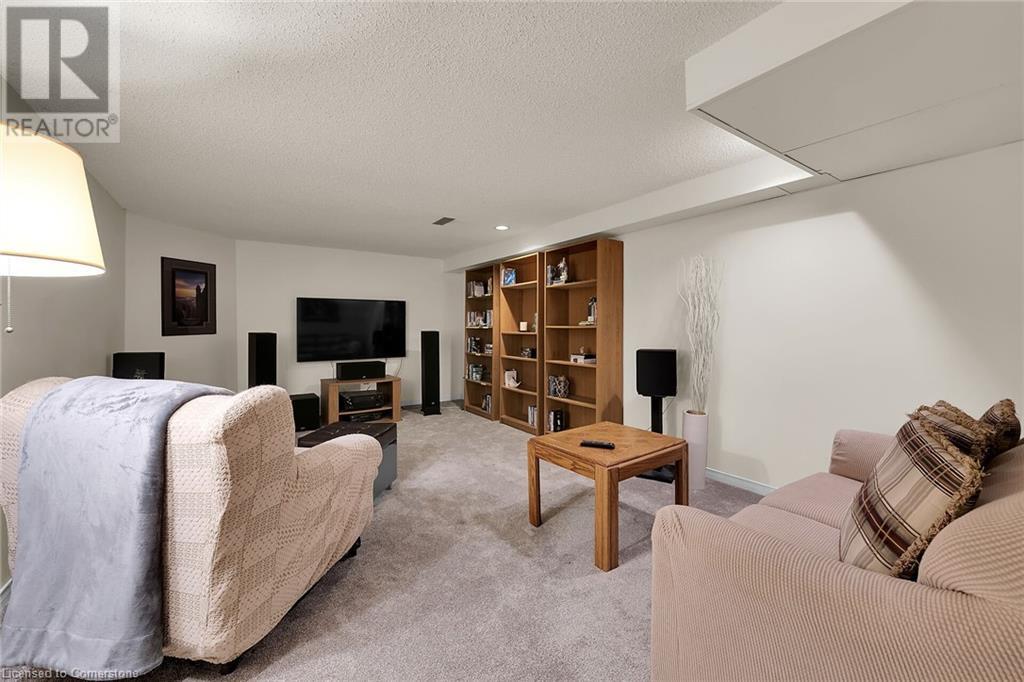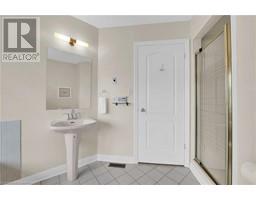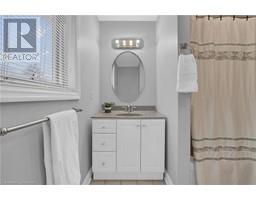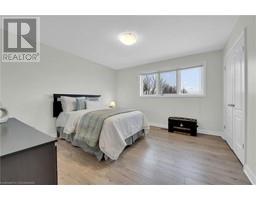45 Stoney Brook Crescent St. Catharines, Ontario L2S 3R4
$999,000
Welcome to 45 Stoneybrook Crescent, a spacious 4+2 bedroom home in a quiet, family-friendly neighborhood of St. Catharines. The primary bedroom features a 4-piece ensuite, walk-in closet, and a vanity. Three additional large bedrooms with ample closet space and a 4-piece bathroom complete the second floor. The main floor boasts a sunken family room with a gas fireplace and plenty of natural light, a 2-piece bathroom, and a laundry/mudroom with inside entry to the 2-car garage. The basement adds two large bedrooms, an entertainment room, a music room, and a cold cellar, offering endless possibilities. Conveniently located minutes from top schools, hospitals, shopping, and the QEW/406, with biking trails and wineries nearby. BOSCH heat pump furnace installed in 2023. Gas line hook-up included. Roof shingles replaced in 2009. (id:50886)
Property Details
| MLS® Number | 40712706 |
| Property Type | Single Family |
| Amenities Near By | Hospital, Park, Schools |
| Equipment Type | None |
| Parking Space Total | 4 |
| Rental Equipment Type | None |
| Structure | Shed |
Building
| Bathroom Total | 4 |
| Bedrooms Above Ground | 4 |
| Bedrooms Below Ground | 2 |
| Bedrooms Total | 6 |
| Appliances | Dishwasher, Dryer, Refrigerator, Stove, Washer, Window Coverings, Garage Door Opener |
| Architectural Style | 2 Level |
| Basement Development | Finished |
| Basement Type | Full (finished) |
| Constructed Date | 1990 |
| Construction Style Attachment | Detached |
| Cooling Type | Central Air Conditioning |
| Exterior Finish | Brick, Vinyl Siding |
| Fire Protection | Smoke Detectors |
| Fireplace Present | Yes |
| Fireplace Total | 1 |
| Fixture | Ceiling Fans |
| Foundation Type | Poured Concrete |
| Half Bath Total | 1 |
| Heating Type | Forced Air, Heat Pump |
| Stories Total | 2 |
| Size Interior | 3,859 Ft2 |
| Type | House |
| Utility Water | Municipal Water |
Parking
| Attached Garage |
Land
| Access Type | Road Access |
| Acreage | No |
| Land Amenities | Hospital, Park, Schools |
| Sewer | Municipal Sewage System |
| Size Depth | 121 Ft |
| Size Frontage | 49 Ft |
| Size Total Text | Under 1/2 Acre |
| Zoning Description | R1 |
Rooms
| Level | Type | Length | Width | Dimensions |
|---|---|---|---|---|
| Second Level | 4pc Bathroom | 8'7'' x 8'9'' | ||
| Second Level | Bedroom | 12'6'' x 12'6'' | ||
| Second Level | Bedroom | 12'1'' x 10'1'' | ||
| Second Level | Bedroom | 11'4'' x 10'10'' | ||
| Second Level | Full Bathroom | 8'1'' x 11'6'' | ||
| Second Level | Primary Bedroom | 17'4'' x 16'5'' | ||
| Basement | Utility Room | Measurements not available | ||
| Basement | Other | 11'8'' x 19'4'' | ||
| Basement | Media | 16'5'' x 12'4'' | ||
| Basement | Cold Room | Measurements not available | ||
| Basement | 3pc Bathroom | Measurements not available | ||
| Basement | Bedroom | 10'11'' x 13'2'' | ||
| Basement | Bedroom | 10'11'' x 12'6'' | ||
| Main Level | 2pc Bathroom | 5'3'' x 6'3'' | ||
| Main Level | Laundry Room | 10'0'' x 6'5'' | ||
| Main Level | Family Room | 11'8'' x 19'4'' | ||
| Main Level | Eat In Kitchen | 16'8'' x 9'5'' | ||
| Main Level | Kitchen | 11'5'' x 10'5'' | ||
| Main Level | Dining Room | 11'0'' x 14'0'' | ||
| Main Level | Living Room | 11'0'' x 17'4'' |
Utilities
| Natural Gas | Available |
https://www.realtor.ca/real-estate/28151398/45-stoney-brook-crescent-st-catharines
Contact Us
Contact us for more information
Brenda Adams
Salesperson
(905) 639-1683
http//www.brendaadams.ca
2025 Maria Street Unit 4a
Burlington, Ontario L7R 0G6
(905) 634-7755
(905) 639-1683
www.royallepageburlington.ca/
















