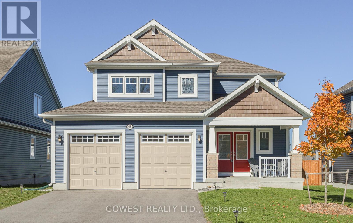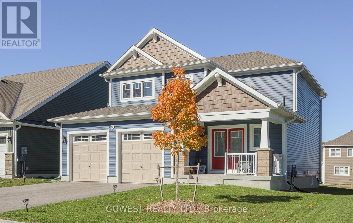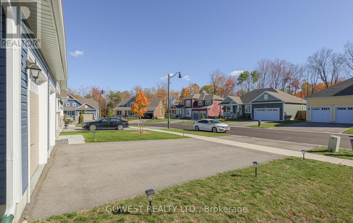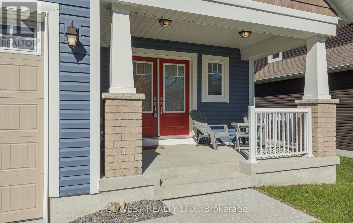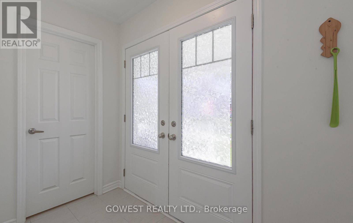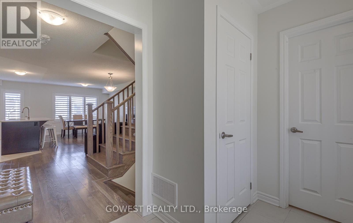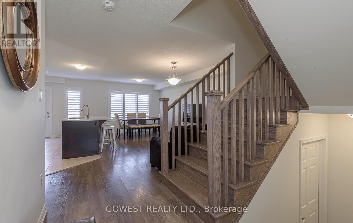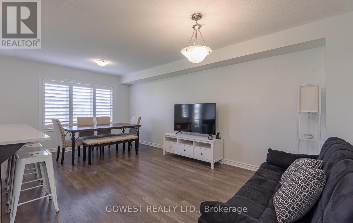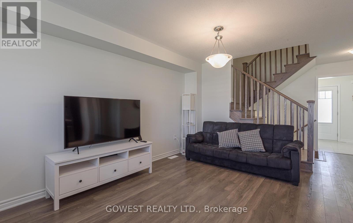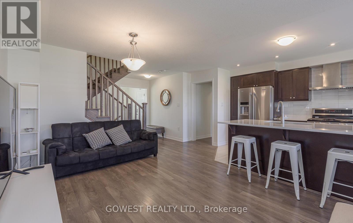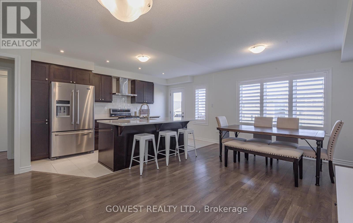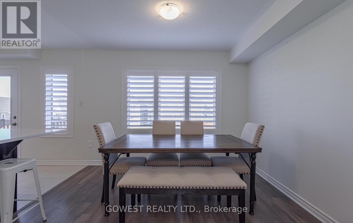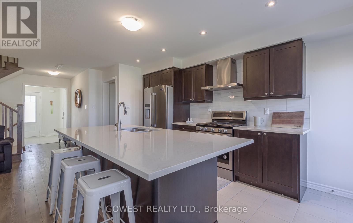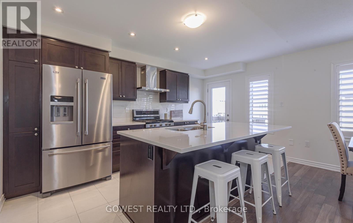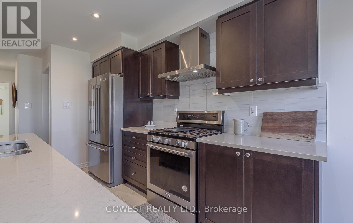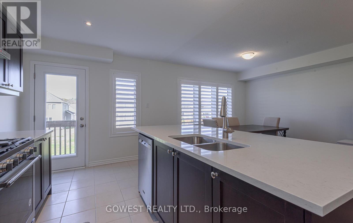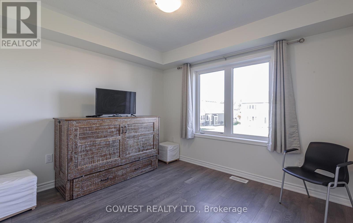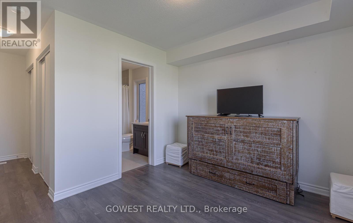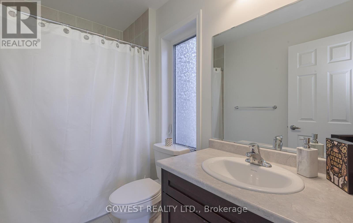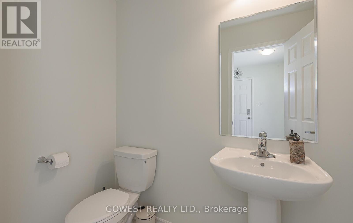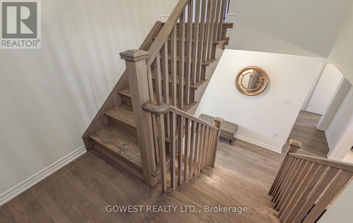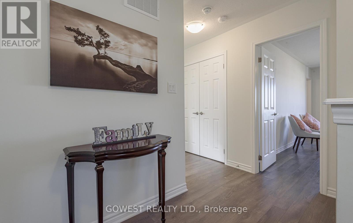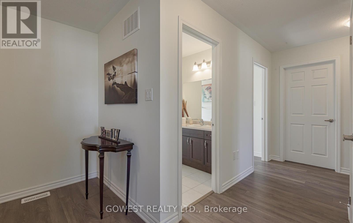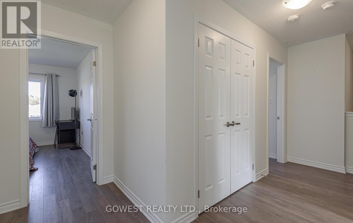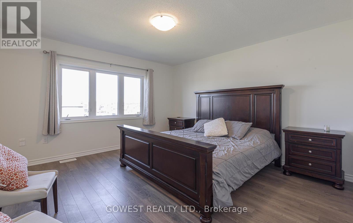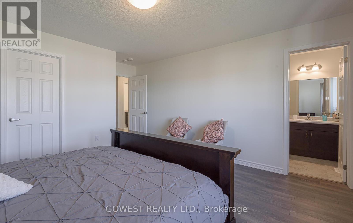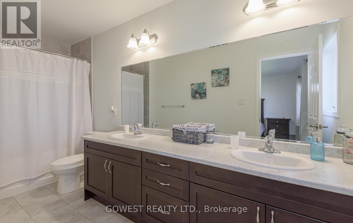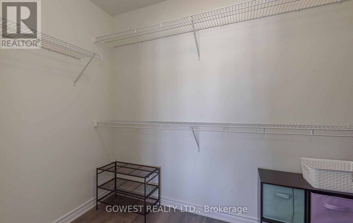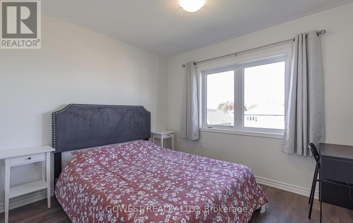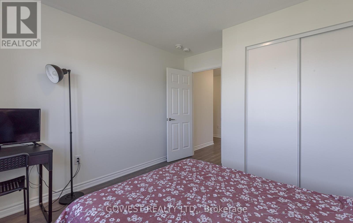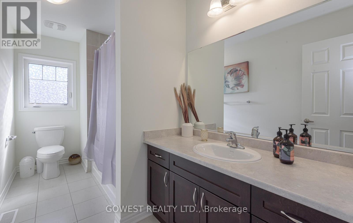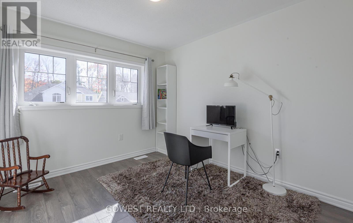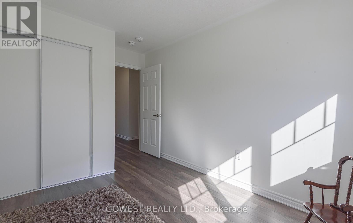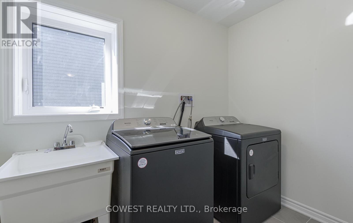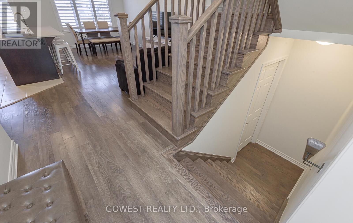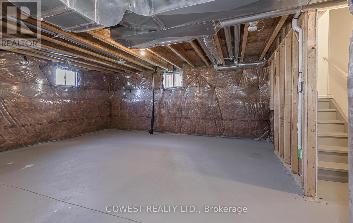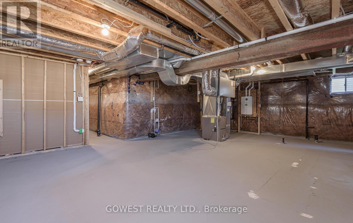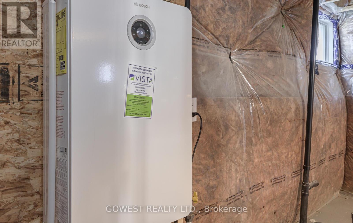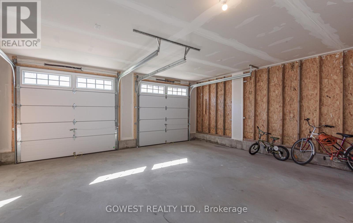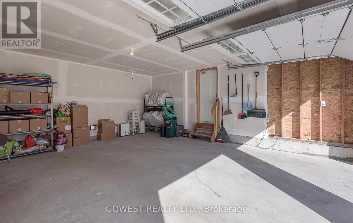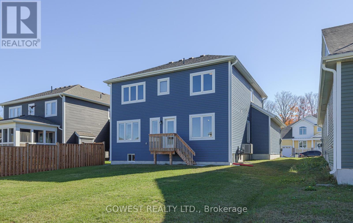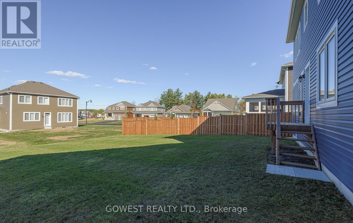45 Stother Crescent Bracebridge, Ontario P1L 0G2
$948,000
Located on a quiet crescent and in one of Muskoka's most desirable communities- the White Pines neighbourhood. This wonderful home is within excellent proximity to walking trails, Muskoka's pristine lakes, Golf Clubs, charming shops, a theater and a recreational center with swimming pool , gym and indoor walking track. The home has large windows throughout the house for fabulous natural light and custom California shutters on the main living and dinning room. The open-concept living space features a kitchen with premium stainless steel appliances, gas stove, quartz counters and an oversized island perfect for hosting gatherings. The spacious primary bedroom offers a walk-in closet and a 4 piece ensuite bathroom with a dual vanity for increased convenience for multiple users, and more storage space. The main floor In-Law Suite with its own 4 piece ensuite bathroom and his and hers closets provides a space for aging family members, or creates a flexible living space for guests or a home office. The basement features upgraded enlarged windows and 3pc rough-in for future bathroom, with plenty of space for customization according to your personal vision. The attached 2-car garage provides extra height ceilings, ample storage and is pre-wired to easily support an electric vehicle charger. (id:50886)
Property Details
| MLS® Number | X12470719 |
| Property Type | Single Family |
| Community Name | Macaulay |
| Equipment Type | Water Heater |
| Features | Sump Pump, In-law Suite |
| Parking Space Total | 5 |
| Rental Equipment Type | Water Heater |
Building
| Bathroom Total | 4 |
| Bedrooms Above Ground | 4 |
| Bedrooms Total | 4 |
| Appliances | Central Vacuum, Dishwasher, Dryer, Hood Fan, Stove, Washer, Refrigerator |
| Basement Development | Unfinished |
| Basement Type | N/a (unfinished) |
| Construction Style Attachment | Detached |
| Cooling Type | Central Air Conditioning |
| Exterior Finish | Vinyl Siding, Brick Veneer |
| Flooring Type | Laminate |
| Foundation Type | Concrete |
| Half Bath Total | 1 |
| Heating Fuel | Natural Gas |
| Heating Type | Forced Air |
| Stories Total | 2 |
| Size Interior | 1,500 - 2,000 Ft2 |
| Type | House |
| Utility Water | Municipal Water |
Parking
| Attached Garage | |
| Garage |
Land
| Acreage | No |
| Sewer | Sanitary Sewer |
| Size Depth | 130 Ft ,4 In |
| Size Frontage | 50 Ft |
| Size Irregular | 50 X 130.4 Ft |
| Size Total Text | 50 X 130.4 Ft |
| Zoning Description | R1 |
Rooms
| Level | Type | Length | Width | Dimensions |
|---|---|---|---|---|
| Second Level | Bedroom 3 | 3.05 m | 3.35 m | 3.05 m x 3.35 m |
| Second Level | Bedroom 2 | 3.05 m | 2.93 m | 3.05 m x 2.93 m |
| Second Level | Primary Bedroom | 4.02 m | 4.18 m | 4.02 m x 4.18 m |
| Main Level | Living Room | 5.85 m | 3.29 m | 5.85 m x 3.29 m |
| Main Level | Dining Room | 5.85 m | 3.29 m | 5.85 m x 3.29 m |
| Main Level | Kitchen | 4.75 m | 2.56 m | 4.75 m x 2.56 m |
| Main Level | Bedroom 4 | 3.35 m | 3.05 m | 3.35 m x 3.05 m |
Utilities
| Cable | Available |
| Electricity | Installed |
| Sewer | Installed |
https://www.realtor.ca/real-estate/29007726/45-stother-crescent-bracebridge-macaulay-macaulay
Contact Us
Contact us for more information
Demmis Condori
Salesperson
2273 Dundas St. W.
Toronto, Ontario M6R 1X6
(416) 534-3511
(416) 534-3512
www.gowestrealty.ca/

