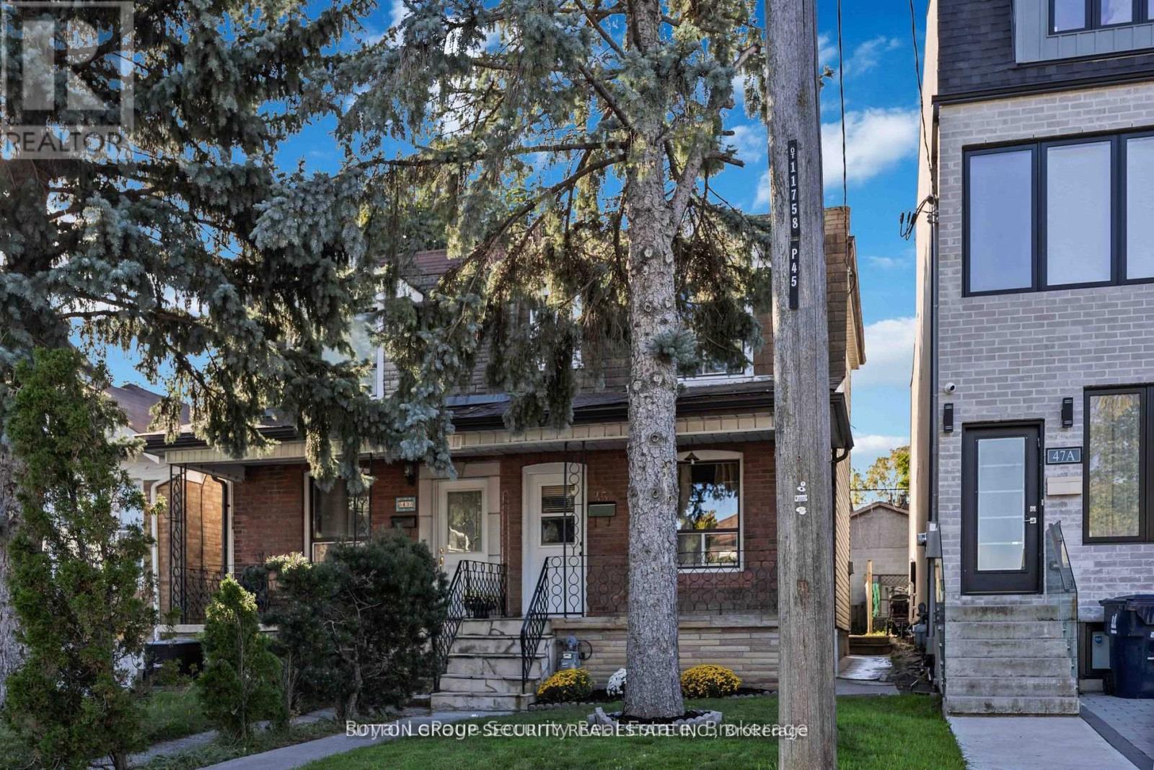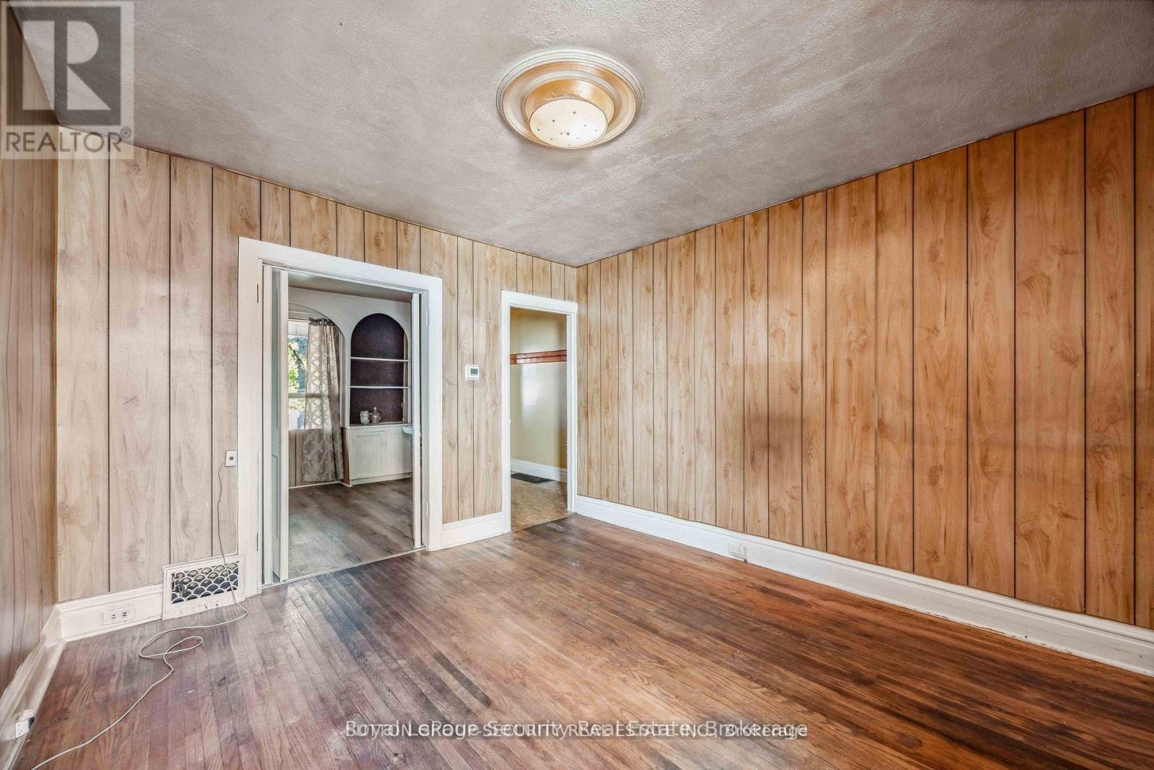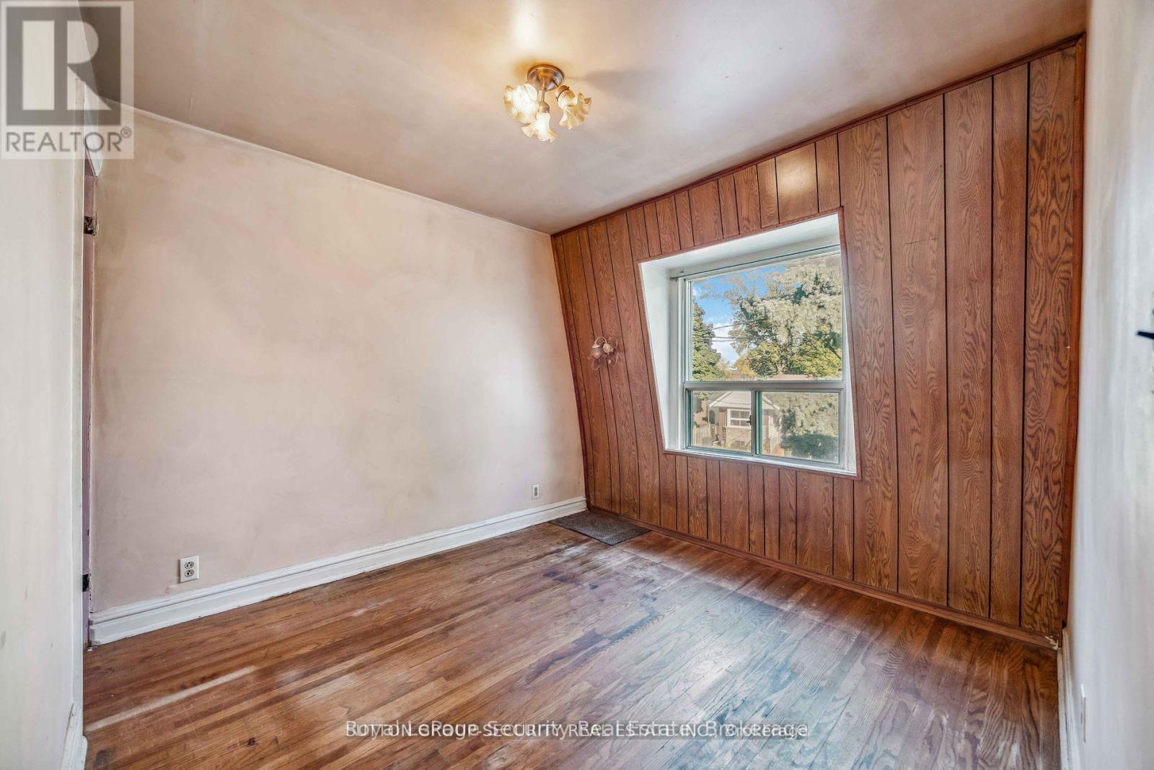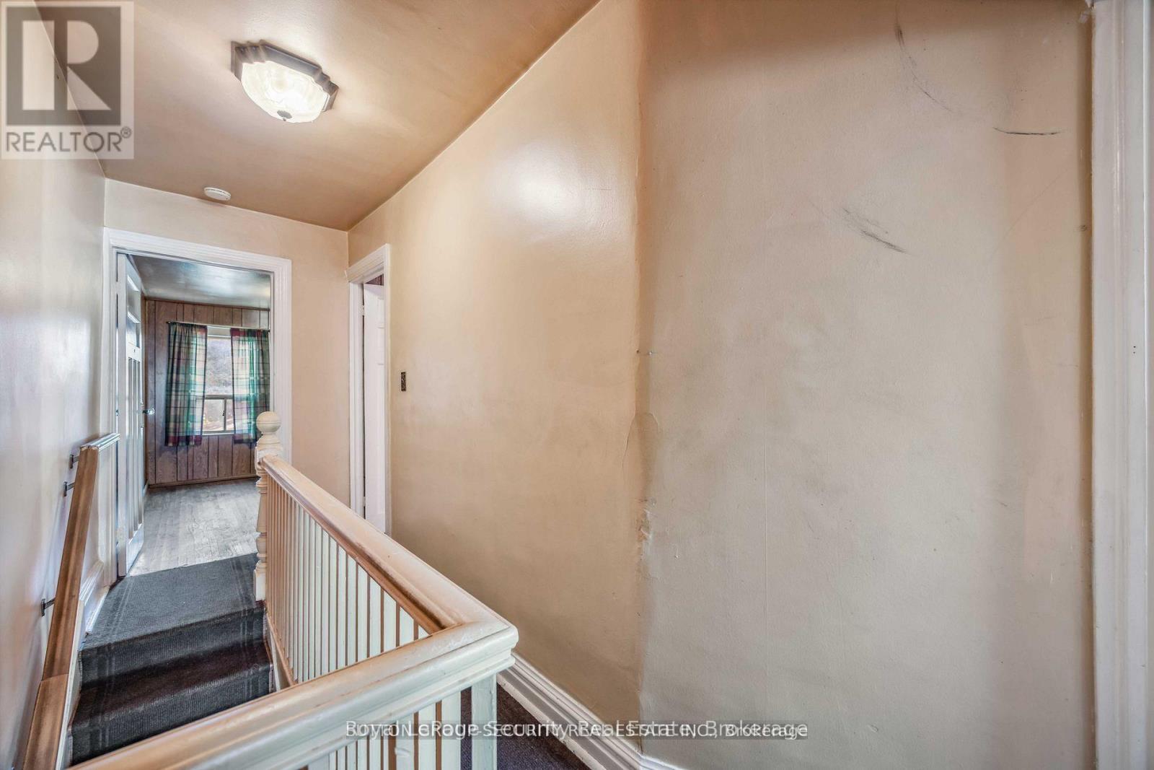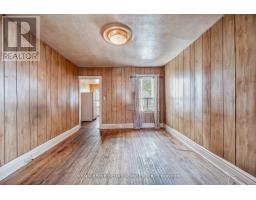45 Strader Avenue Toronto, Ontario M6C 1R1
3 Bedroom
2 Bathroom
Forced Air
$699,999
Come and make this home your own. Just imagine the possibilities, spacious semi with deep lot located steps to all amenities including Spadina subway, future LRTs, schools, places of worship, parks and so much more. Oakwood village has truly become a prime midtown location. Ideal for a young couple looking for a condo alternative. (id:50886)
Property Details
| MLS® Number | C10405464 |
| Property Type | Single Family |
| Community Name | Oakwood Village |
| AmenitiesNearBy | Park, Place Of Worship, Public Transit, Schools |
Building
| BathroomTotal | 2 |
| BedroomsAboveGround | 3 |
| BedroomsTotal | 3 |
| Appliances | Dryer, Refrigerator, Stove, Washer |
| BasementDevelopment | Unfinished |
| BasementType | N/a (unfinished) |
| ConstructionStyleAttachment | Semi-detached |
| ExteriorFinish | Brick, Vinyl Siding |
| FlooringType | Hardwood |
| FoundationType | Block |
| HalfBathTotal | 1 |
| HeatingFuel | Natural Gas |
| HeatingType | Forced Air |
| StoriesTotal | 2 |
| Type | House |
| UtilityWater | Municipal Water |
Land
| Acreage | No |
| FenceType | Fenced Yard |
| LandAmenities | Park, Place Of Worship, Public Transit, Schools |
| Sewer | Sanitary Sewer |
| SizeDepth | 101 Ft ,11 In |
| SizeFrontage | 16 Ft ,3 In |
| SizeIrregular | 16.25 X 101.96 Ft |
| SizeTotalText | 16.25 X 101.96 Ft|under 1/2 Acre |
| ZoningDescription | Residential |
Rooms
| Level | Type | Length | Width | Dimensions |
|---|---|---|---|---|
| Second Level | Primary Bedroom | 3.7 m | 2.7 m | 3.7 m x 2.7 m |
| Second Level | Bedroom 2 | 2.9 m | 2.7 m | 2.9 m x 2.7 m |
| Second Level | Bedroom 3 | 3.2 m | 2.7 m | 3.2 m x 2.7 m |
| Ground Level | Living Room | 3.2 m | 2.9 m | 3.2 m x 2.9 m |
| Ground Level | Dining Room | 3.7 m | 3.4 m | 3.7 m x 3.4 m |
| Ground Level | Kitchen | 3.7 m | 2.7 m | 3.7 m x 2.7 m |
Interested?
Contact us for more information
Joseph Amendola
Broker
Sutton Group-Security Real Estate Inc.
2700 Dufferin Street Unit 47
Toronto, Ontario M6B 4J3
2700 Dufferin Street Unit 47
Toronto, Ontario M6B 4J3


