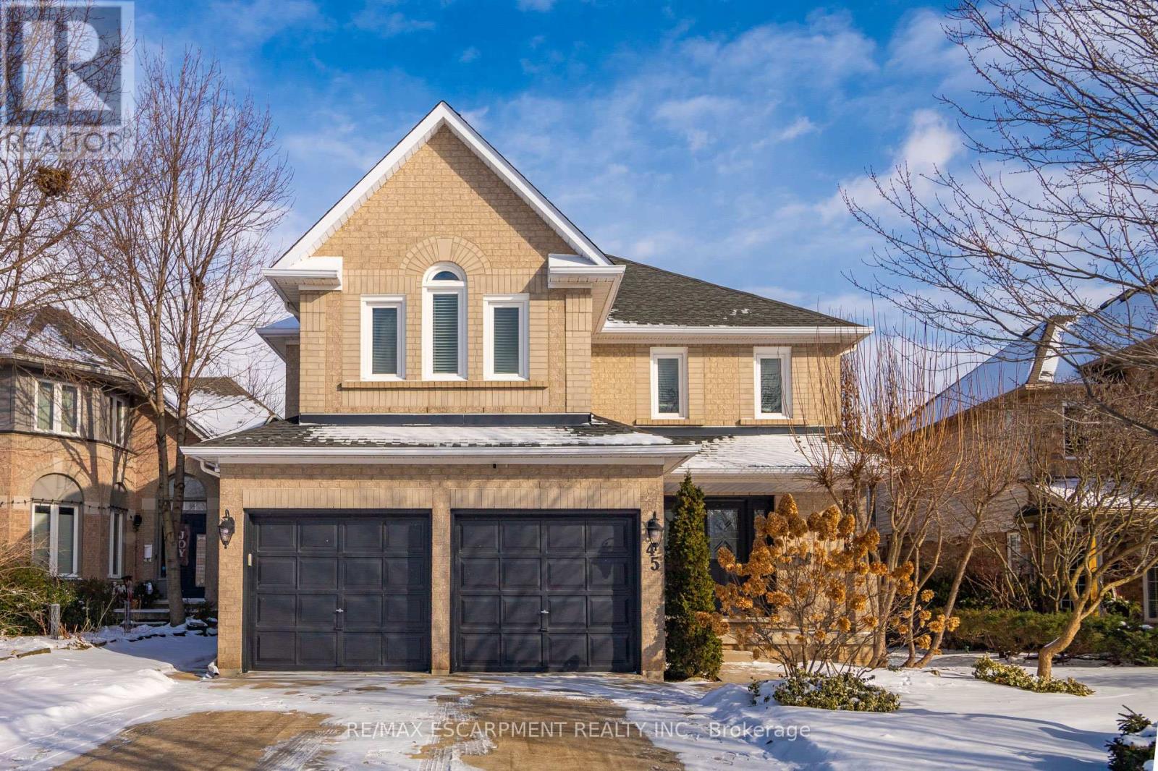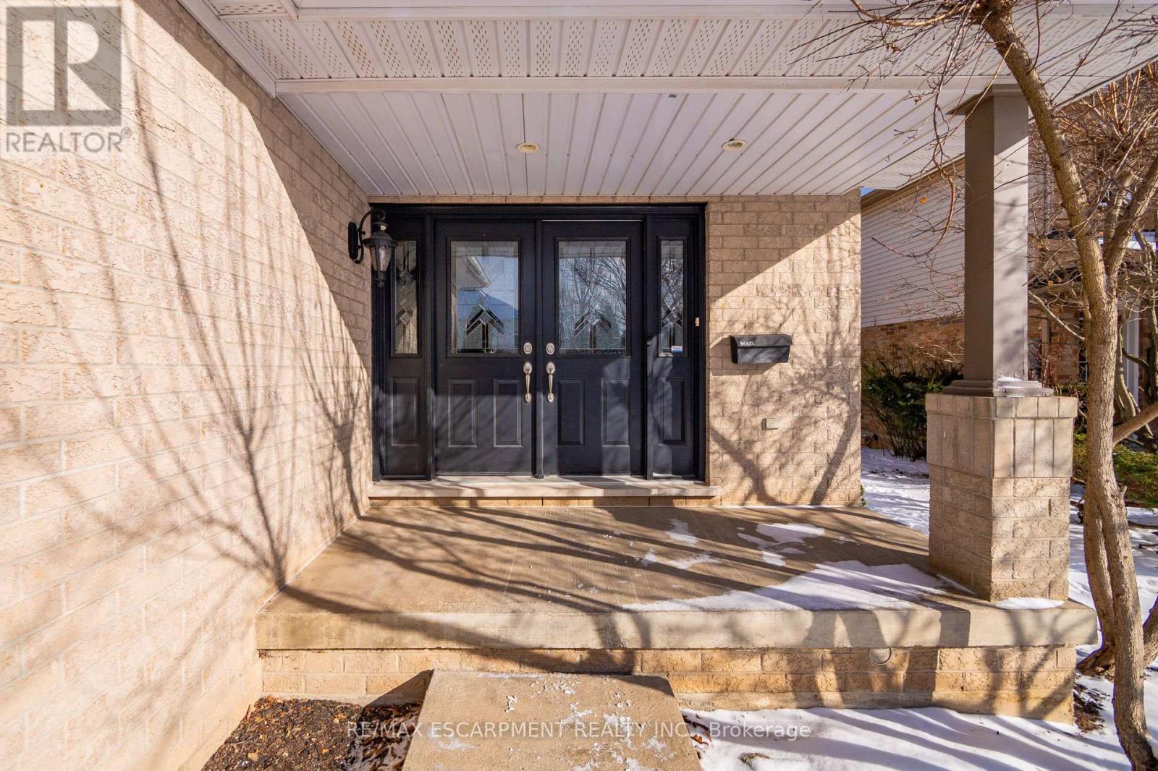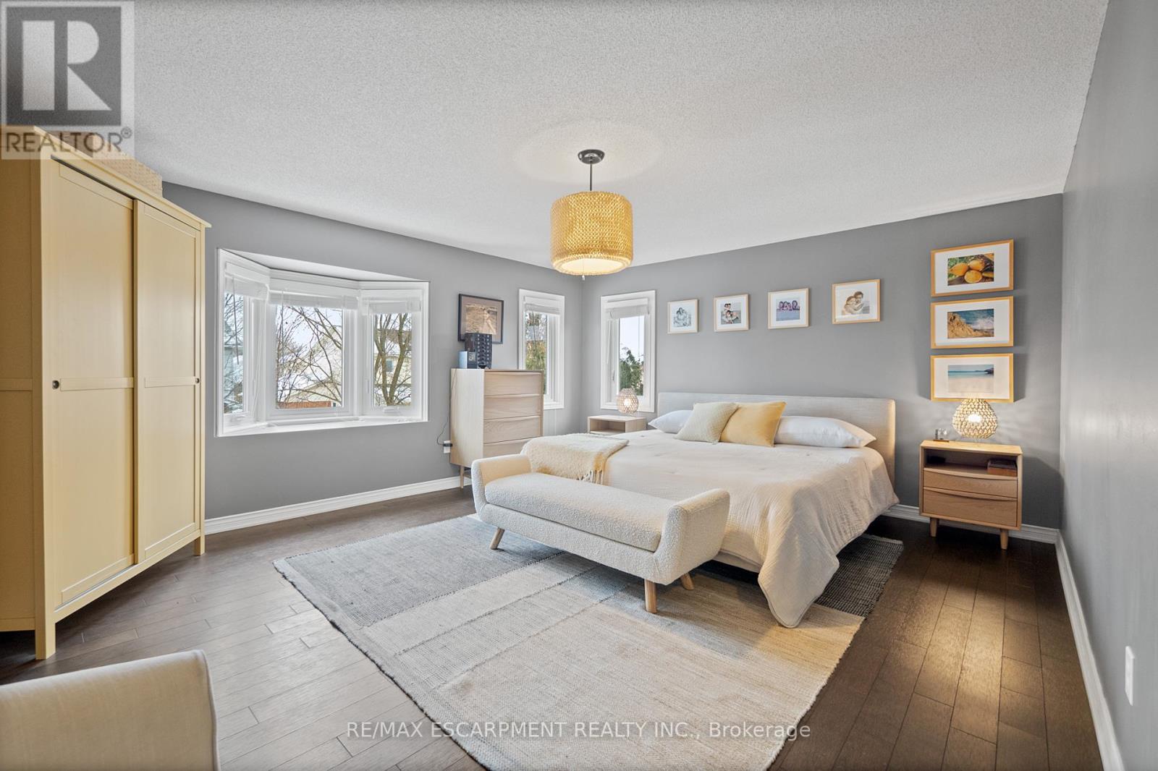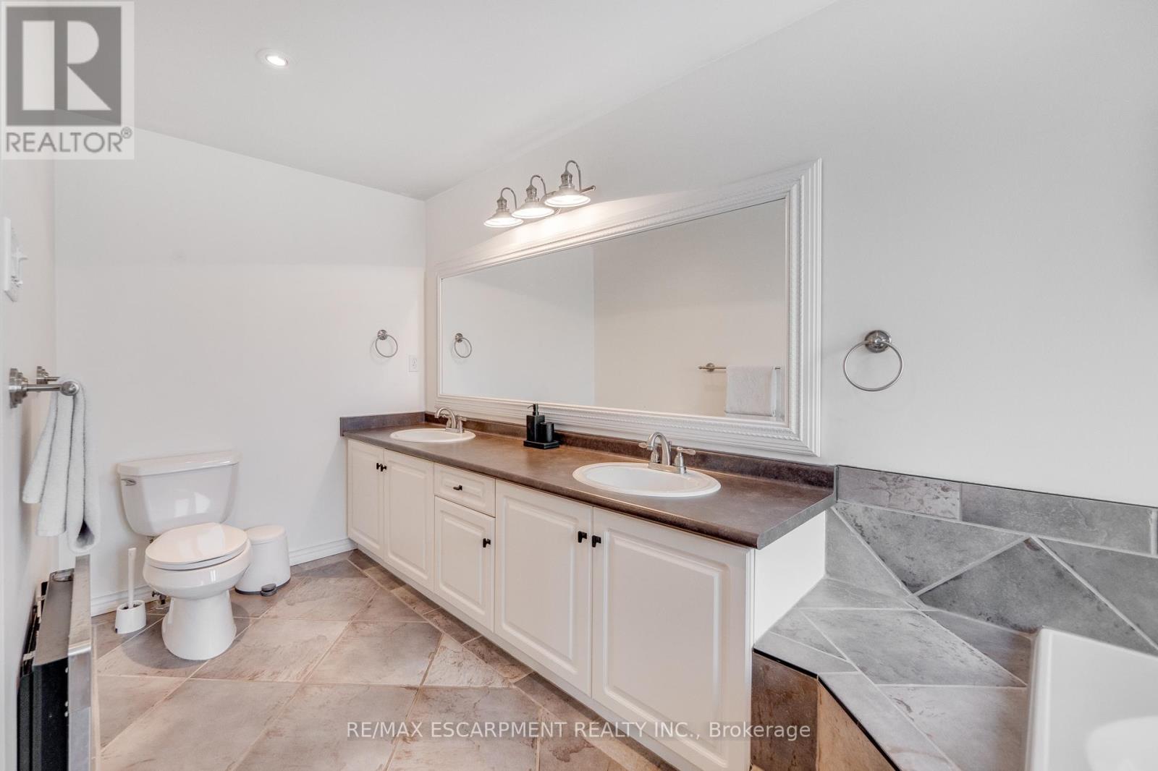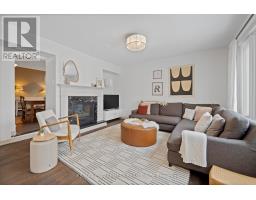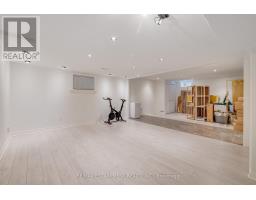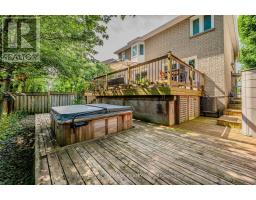45 Strathroy Crescent Hamilton, Ontario L8B 0K9
$1,388,000
This stunning 4-bedroom home, with an additional office and fully finished basement, offers the perfect blend of space, comfort, and style. Meticulously maintained, it features hardwood flooring (2016), updated windows (2017), attic insulation (R60, 2018), freshly painted in key areas (2021), and more-full list available. The updated kitchen boasts modern finishes, making it the heart of the home and perfect for both everyday living and entertaining. The inviting main living area is anchored by a cozy double-sided gas fireplace, ideal for family gatherings and creating ambiance in multiple spaces. Fully finished basement with additional bathroom and large principal rooms. Outdoors, enjoy a natural gas BBQ hookup and a hot tub with a new cover (2024). Additional features include a reverse osmosis water system, central vacuum, two garage door remotes, and a security system for peace of mind. Move-in ready and thoughtfully updated, this home combines timeless charm with modern convenience. (id:50886)
Open House
This property has open houses!
2:00 pm
Ends at:4:00 pm
Property Details
| MLS® Number | X11925359 |
| Property Type | Single Family |
| Community Name | Waterdown |
| EquipmentType | Water Heater |
| ParkingSpaceTotal | 5 |
| RentalEquipmentType | Water Heater |
| Structure | Deck |
Building
| BathroomTotal | 4 |
| BedroomsAboveGround | 4 |
| BedroomsBelowGround | 1 |
| BedroomsTotal | 5 |
| Amenities | Fireplace(s) |
| Appliances | Hot Tub, Garage Door Opener Remote(s), Dishwasher, Dryer, Microwave, Refrigerator, Stove, Washer, Window Coverings |
| BasementDevelopment | Finished |
| BasementType | Full (finished) |
| ConstructionStatus | Insulation Upgraded |
| ConstructionStyleAttachment | Detached |
| CoolingType | Central Air Conditioning |
| ExteriorFinish | Brick |
| FireplacePresent | Yes |
| FireplaceTotal | 1 |
| FoundationType | Poured Concrete |
| HalfBathTotal | 1 |
| HeatingFuel | Natural Gas |
| HeatingType | Forced Air |
| StoriesTotal | 2 |
| SizeInterior | 1999.983 - 2499.9795 Sqft |
| Type | House |
| UtilityWater | Municipal Water |
Parking
| Attached Garage |
Land
| Acreage | No |
| FenceType | Fenced Yard |
| Sewer | Sanitary Sewer |
| SizeDepth | 110 Ft |
| SizeFrontage | 45 Ft |
| SizeIrregular | 45 X 110 Ft |
| SizeTotalText | 45 X 110 Ft|under 1/2 Acre |
Rooms
| Level | Type | Length | Width | Dimensions |
|---|---|---|---|---|
| Second Level | Office | 4.47 m | 3.53 m | 4.47 m x 3.53 m |
| Second Level | Primary Bedroom | 5.72 m | 5.13 m | 5.72 m x 5.13 m |
| Second Level | Bedroom | 3.1 m | 3.53 m | 3.1 m x 3.53 m |
| Second Level | Bedroom | 3.12 m | 4.09 m | 3.12 m x 4.09 m |
| Second Level | Bedroom | 3.63 m | 3.68 m | 3.63 m x 3.68 m |
| Basement | Recreational, Games Room | 4.06 m | 4.8 m | 4.06 m x 4.8 m |
| Basement | Bedroom | 8.94 m | 5.08 m | 8.94 m x 5.08 m |
| Main Level | Laundry Room | 2.51 m | 1.65 m | 2.51 m x 1.65 m |
| Main Level | Living Room | 3.3 m | 4.11 m | 3.3 m x 4.11 m |
| Main Level | Dining Room | 4.52 m | 3.53 m | 4.52 m x 3.53 m |
| Main Level | Family Room | 4.44 m | 3.96 m | 4.44 m x 3.96 m |
| Main Level | Kitchen | 4.55 m | 4.34 m | 4.55 m x 4.34 m |
Utilities
| Cable | Installed |
| Sewer | Installed |
https://www.realtor.ca/real-estate/27806466/45-strathroy-crescent-hamilton-waterdown-waterdown
Interested?
Contact us for more information
Conrad Guy Zurini
Broker of Record
2180 Itabashi Way #4b
Burlington, Ontario L7M 5A5




